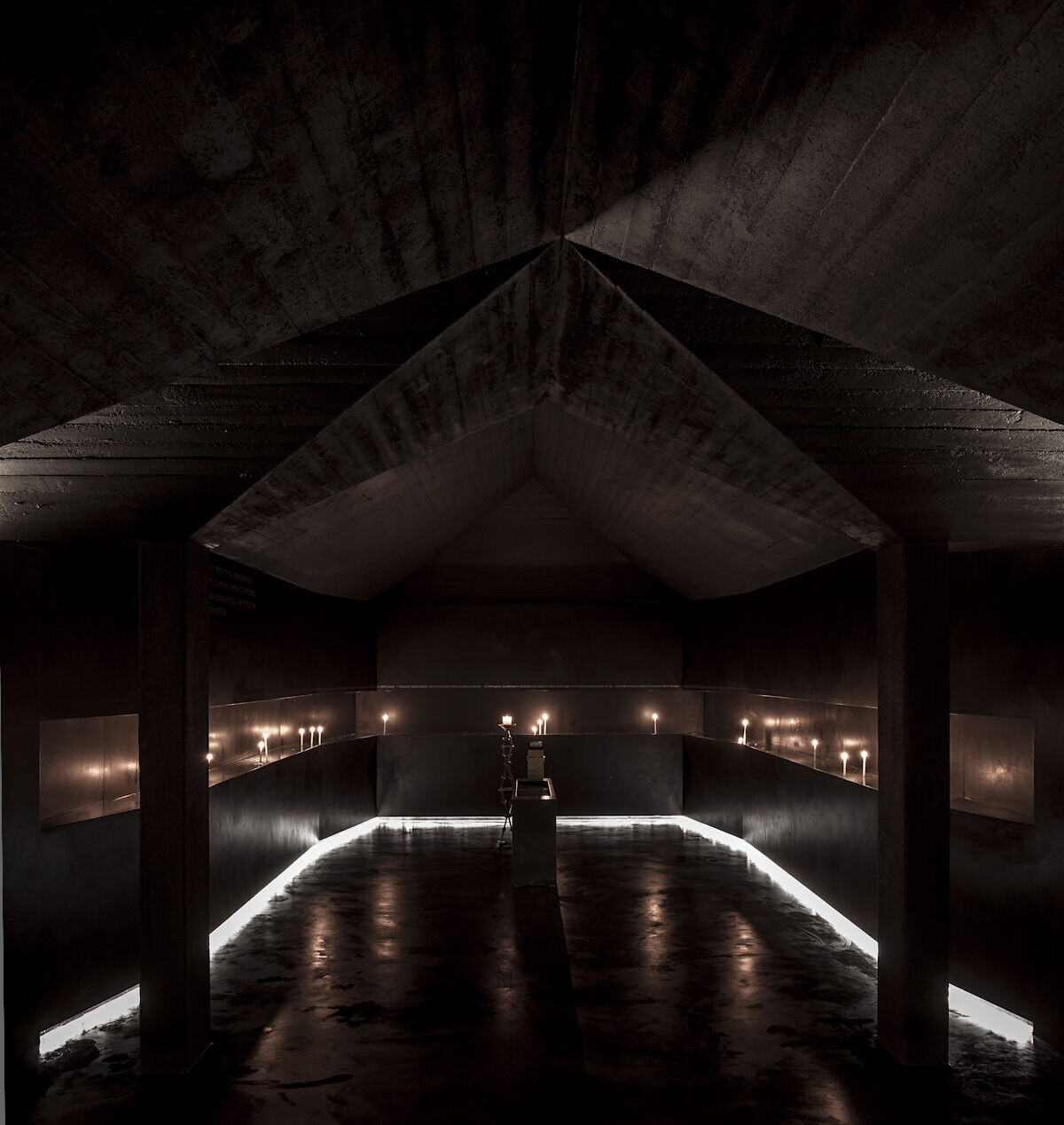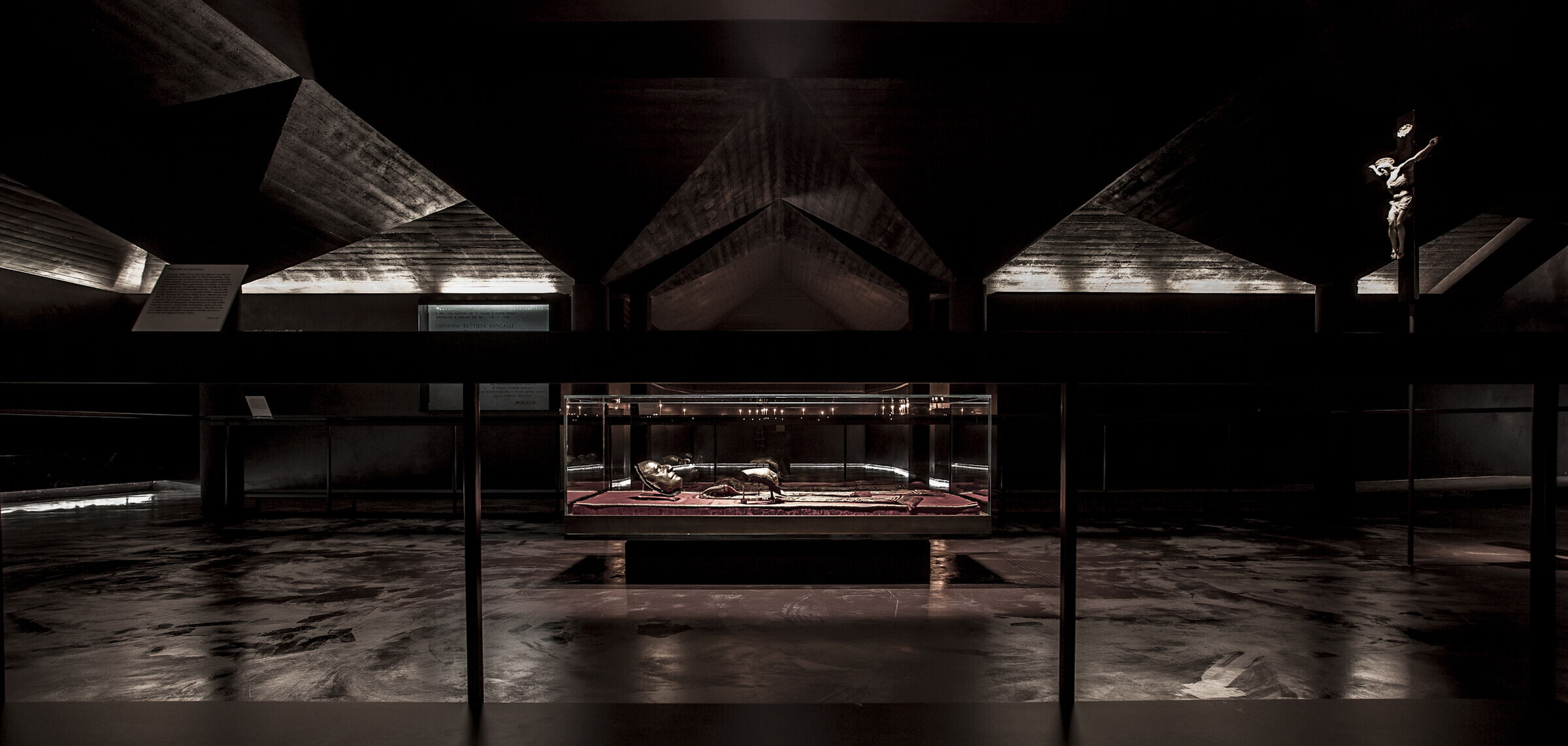The intervention completes and enhances the Crypt prepared by Giovanni Muzio in 1977. The existing configuration of the inverted pyramid trunk structure has been highlighted by accentuating its geometry with the use of soft, diffused lighting. All surfaces have been treated in a monomaterial and monochromatic way to enhance the necessary atmosphere of reflection.

The intervention benefited from the collaboration of the artist and color expert Manfred Alois Mayr, with whom the materials were sampled using only pure colors made from completely natural "caput mortum" powders and earth, applied through a series of successive steps, working on the maximum depth of absorption of the existing exposed concrete surfaces.

The visit is realized through two distinct staircases that intersect without being seen, so that the descent, the journey through the underground spaces, and the ascent each assume a specific meaning and connotation capable of adequately accompanying the pilgrims' state of mind. The direct connection with the Garden of Peace guarantees maximum accessibility to this place and makes it the final stop on a physical and spiritual journey that is daily undertaken by pilgrims visiting Sotto il Monte.






















