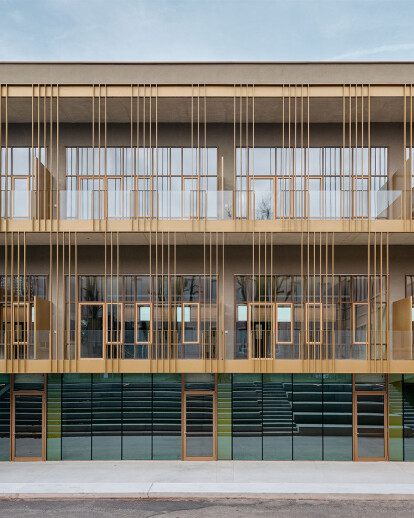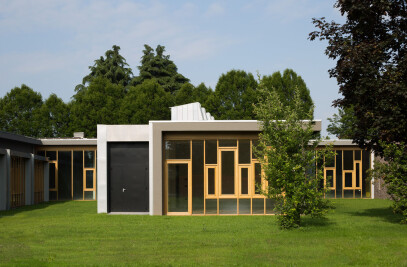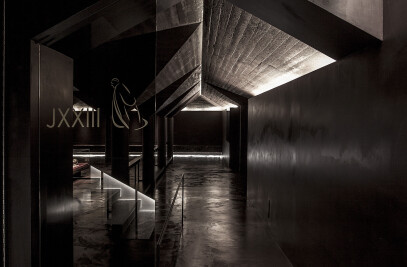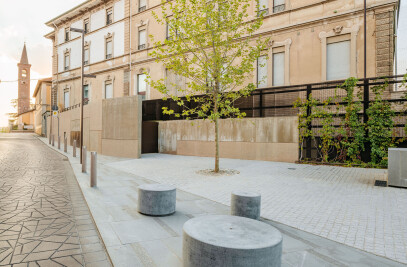The project involves expanding Travagliato primary school by adding new classrooms, laboratories, a gym, and a canteen to meet the community's needs. The existing structure, no longer adequate, required urgent intervention, addressed through the demolition of a portion and the construction of a new building.
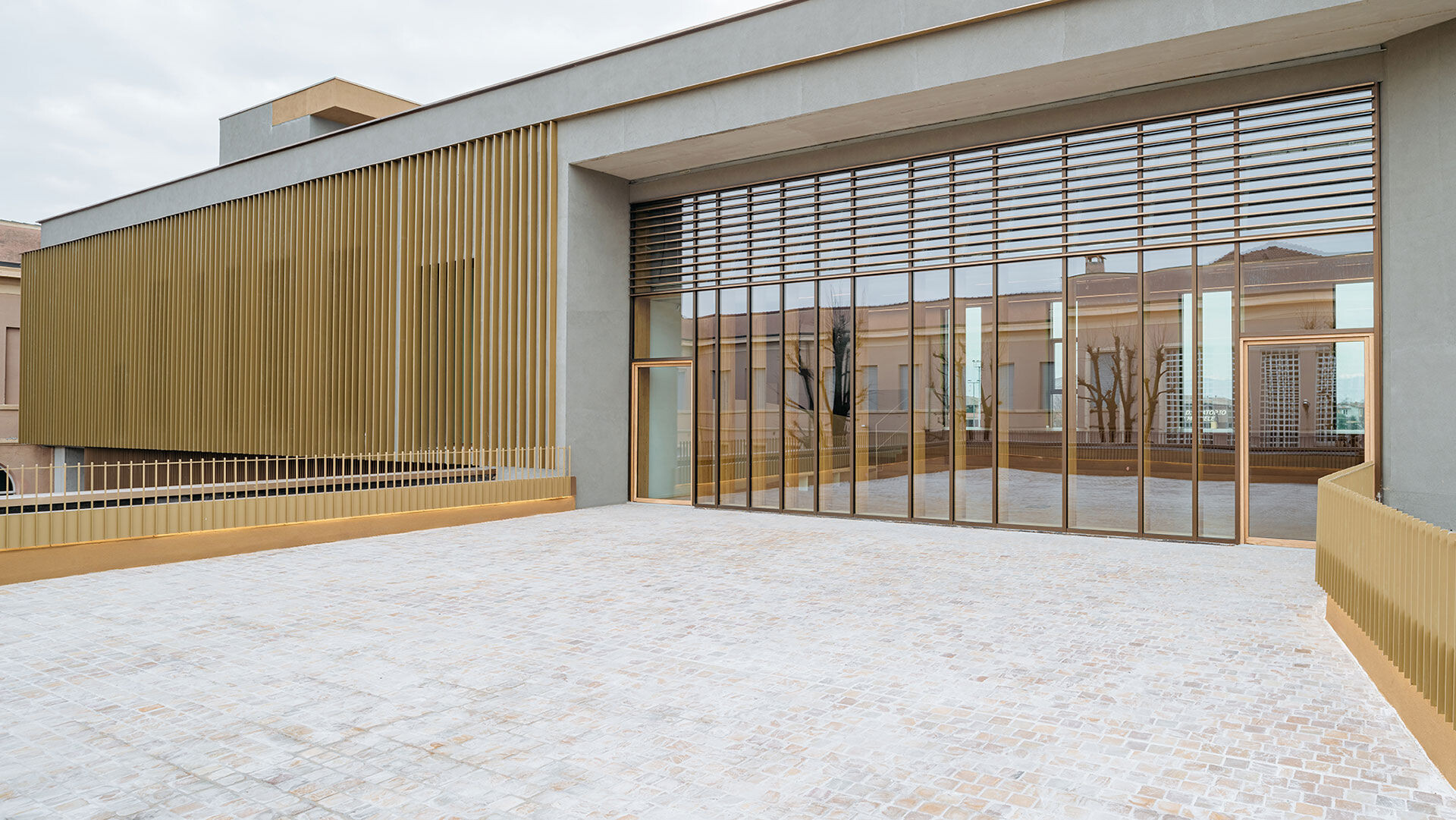
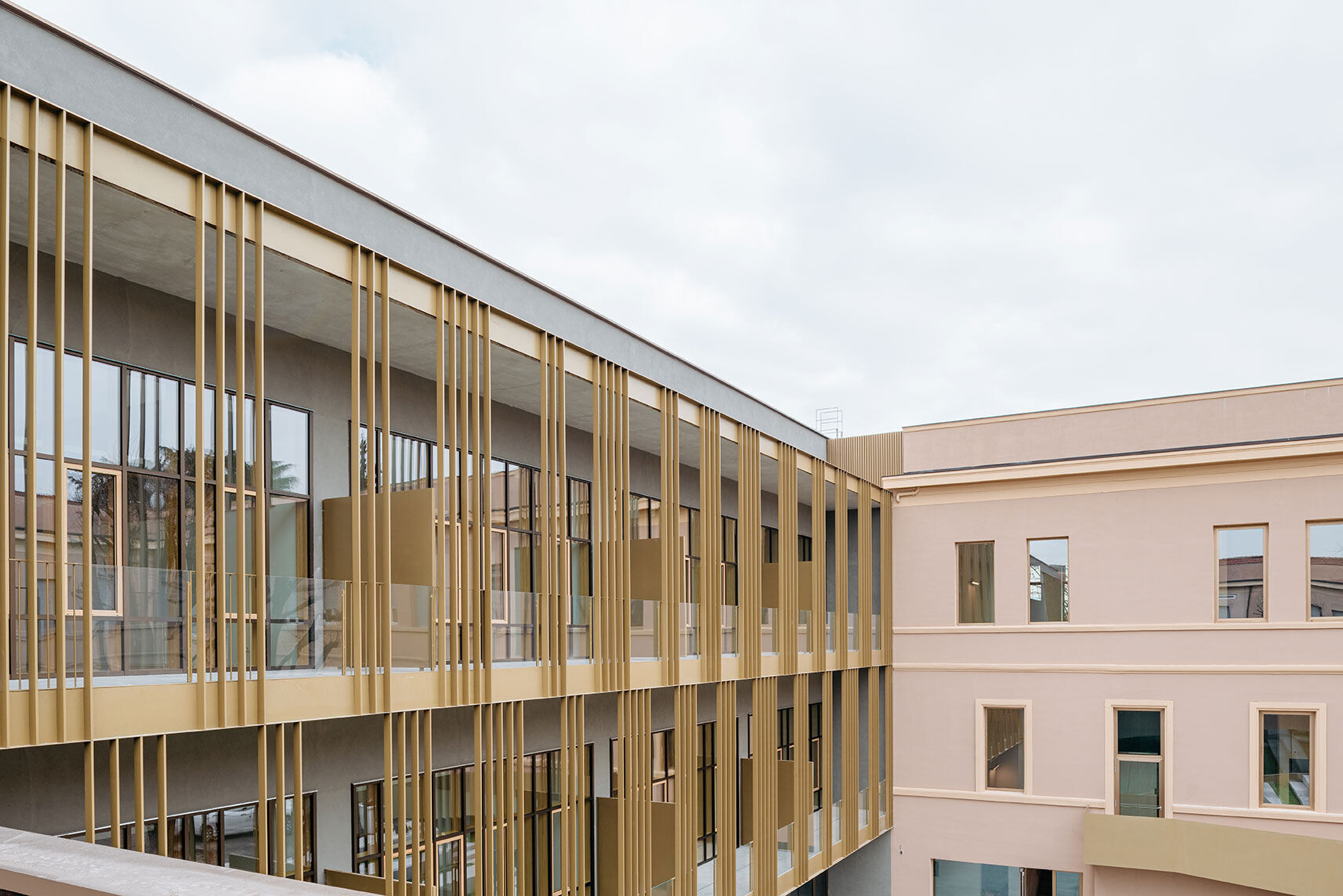
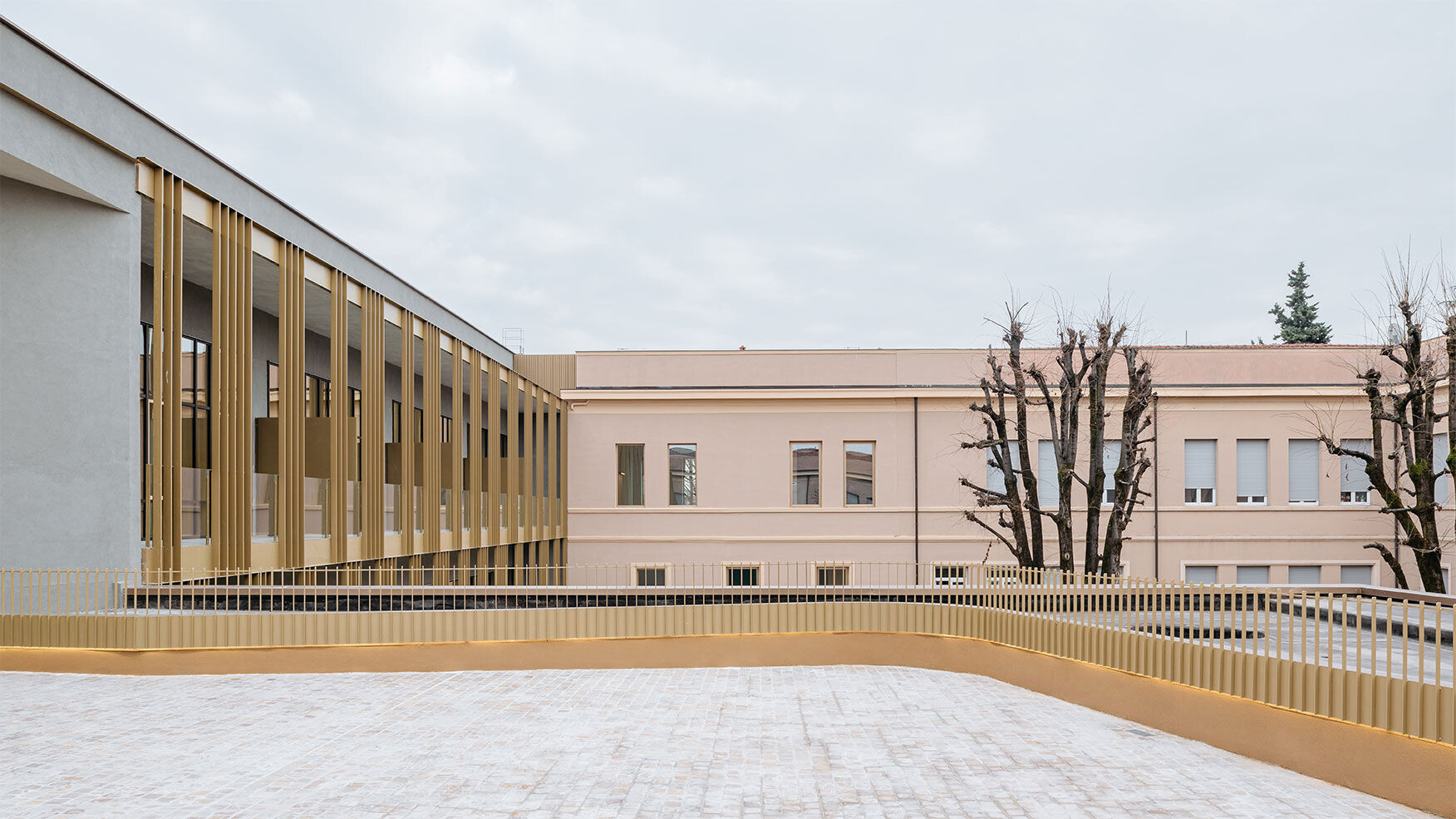
The new extension includes twelve new classrooms, three laboratories, a gym with changing rooms, and a canteen with kitchen space and storage. On the first floor, above the gym and directly connected to the distribution spaces, there is a small auditorium for informal educational activities, meetings, and collective activities, with direct access to a large outdoor terrace. All classrooms, oriented towards the south and protected by sunshade systems and internal automated blinds, feature outdoor terraces where vertical gardens will be created for biophilic awareness activities.
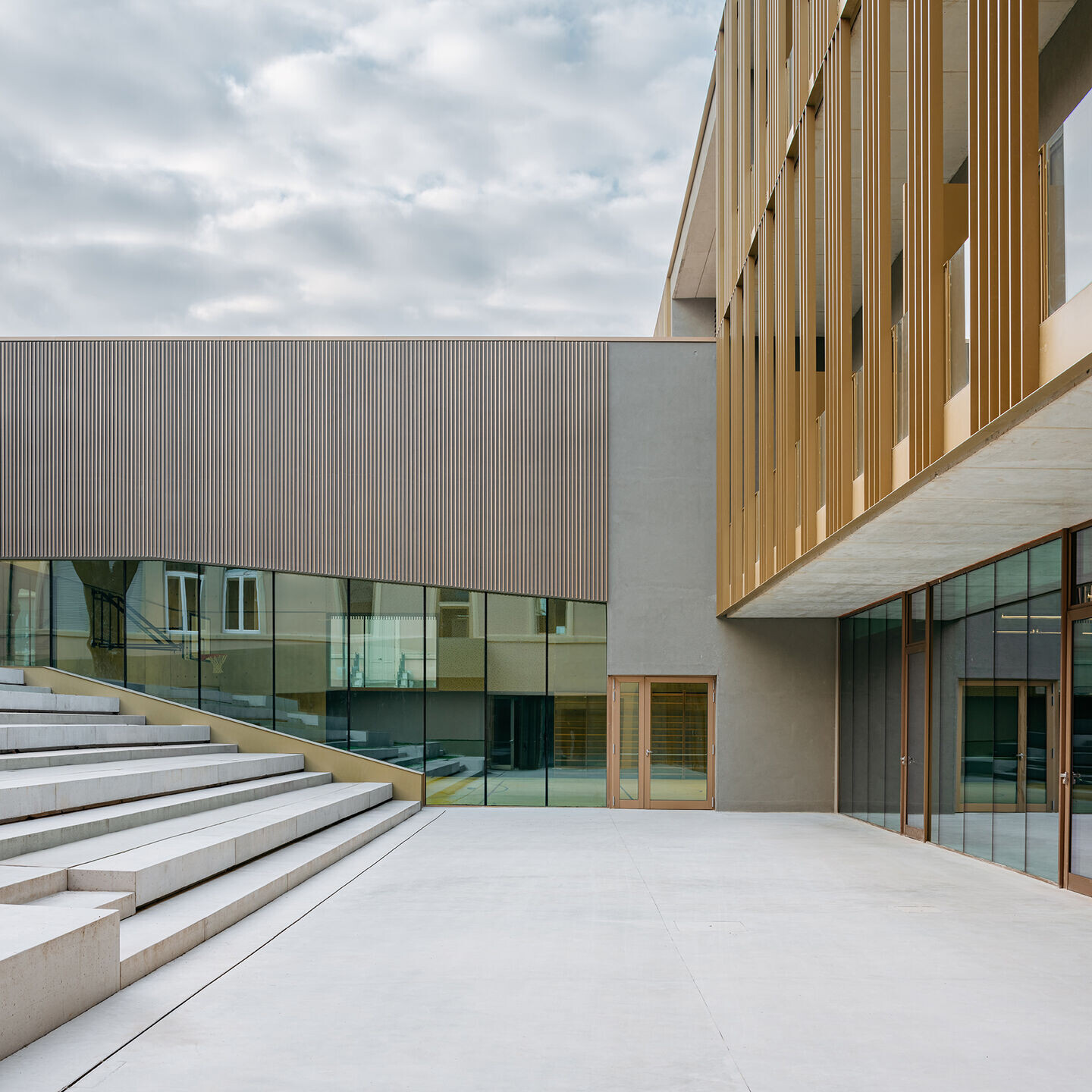
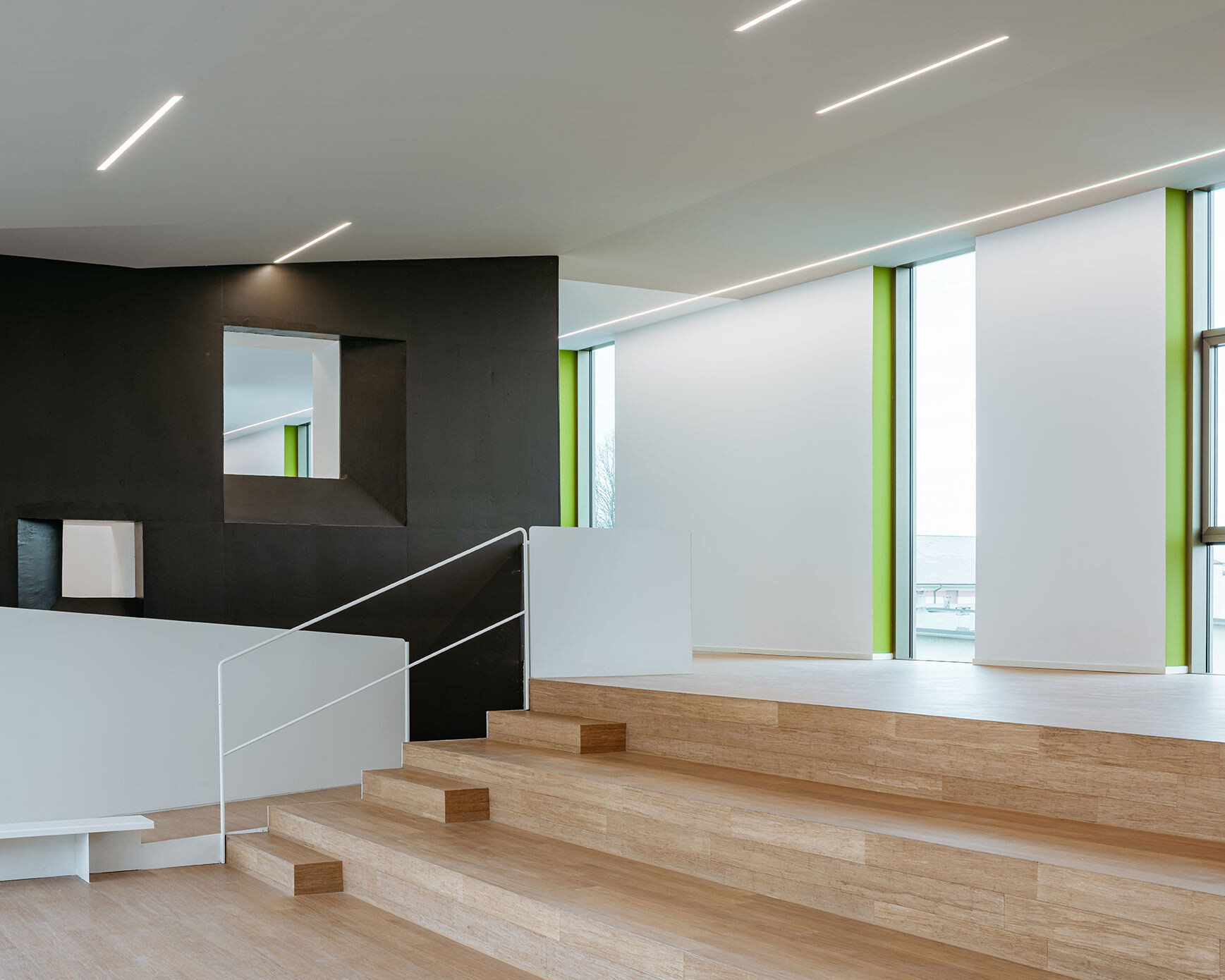
An expansive terrace for outdoor activities is also located on the gymnasium roof, which integrate others outdoor space such as the internal courtyard and green spaces around the existing school. The project aims to create versatile educational spaces compliant with current regulations. It seeks to establish a spatial and didactic continuum, integrating internal environments with the outdoor courtyard and allowing for various spatial configurations.
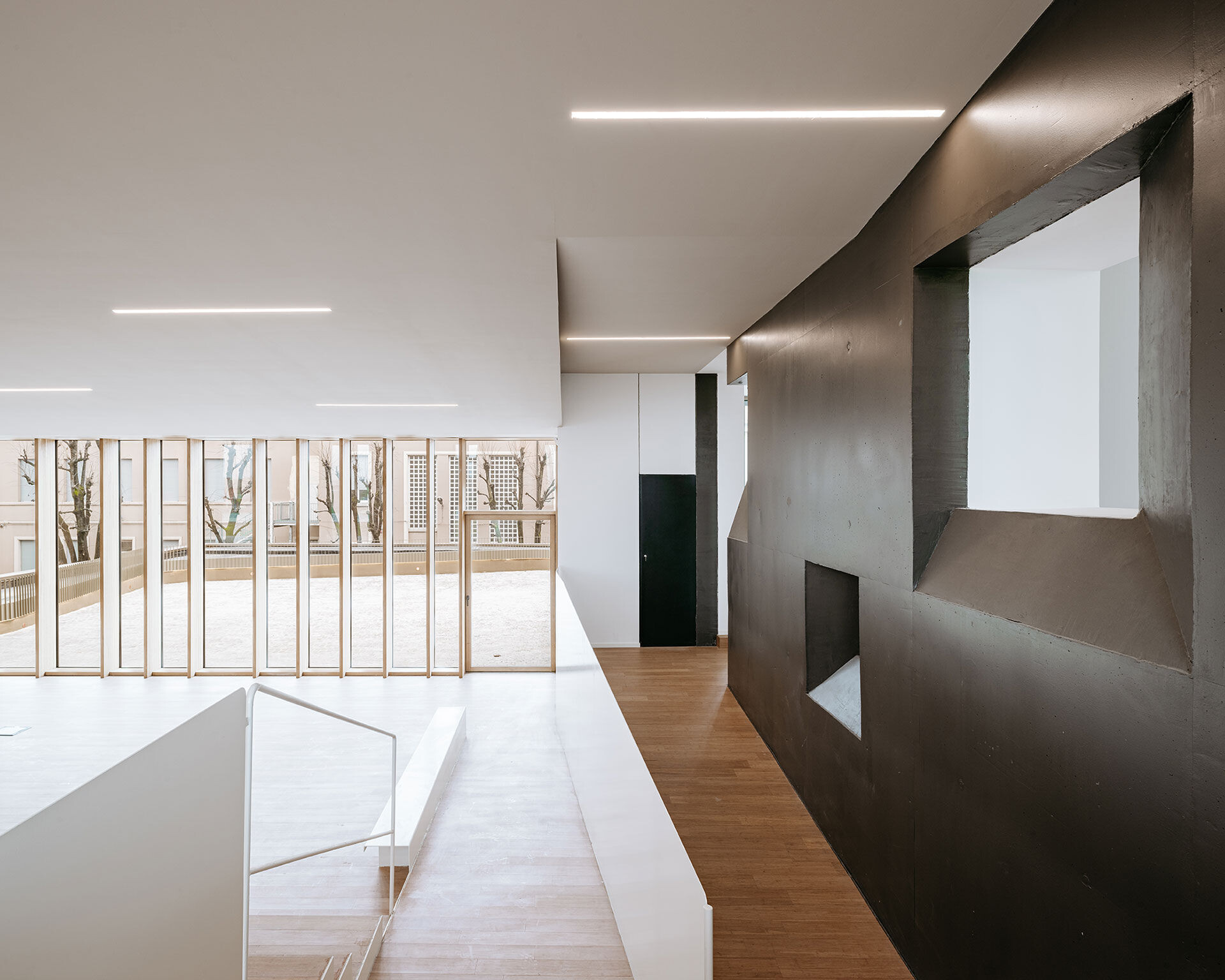
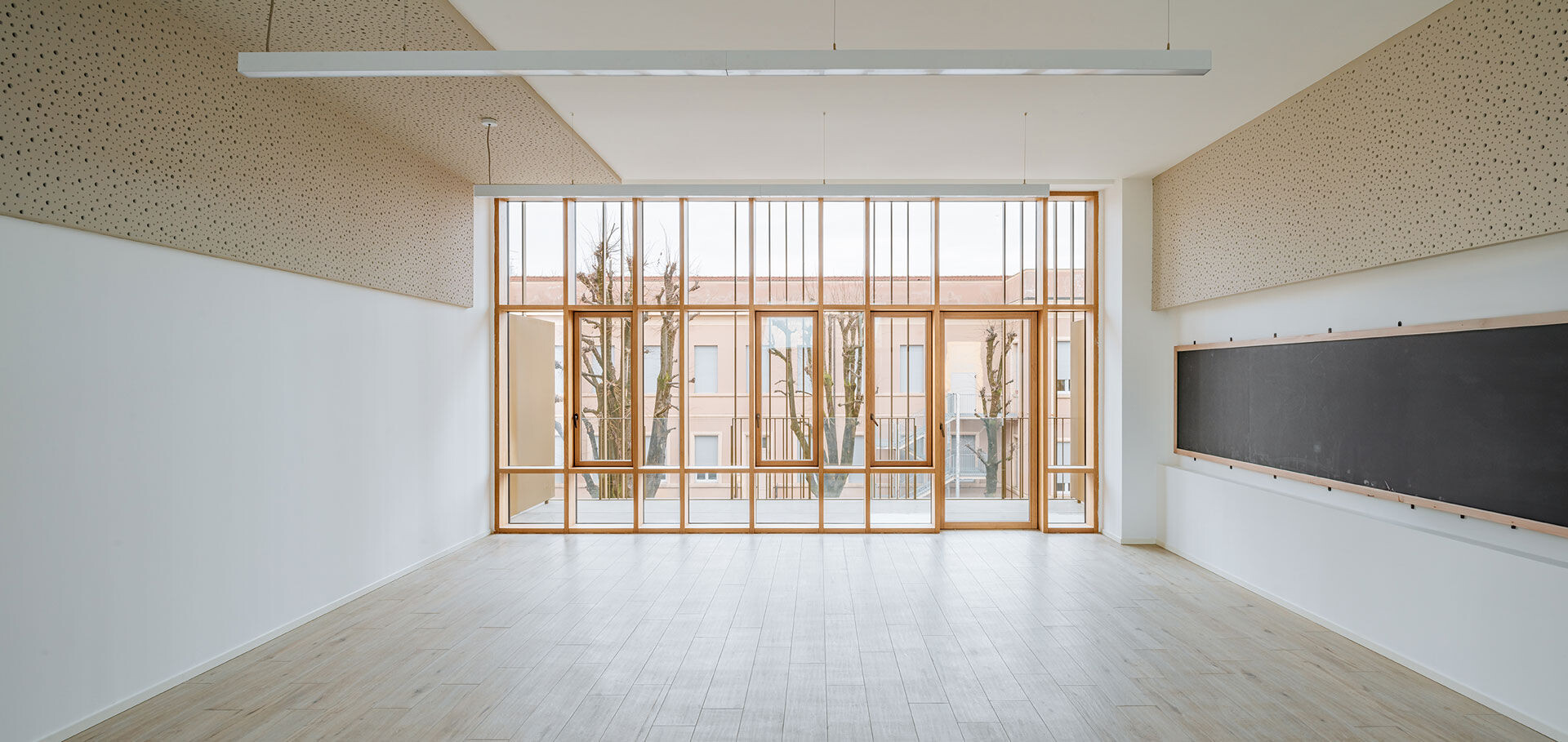
Despite the complexity of the relationship with the outdoor space, the project facilitates direct interaction between internal and external environments, enabling educational paths related to nutrition, seasons, environment, and group work. The outdoor spaces, integrated with the canteen and gym, become a natural extension of the internal environments. The new extension is functionally connected to the existing one, with two new stairwells and elevators placed in opposite positions reorganizing the distribution routes of the entire school complex.
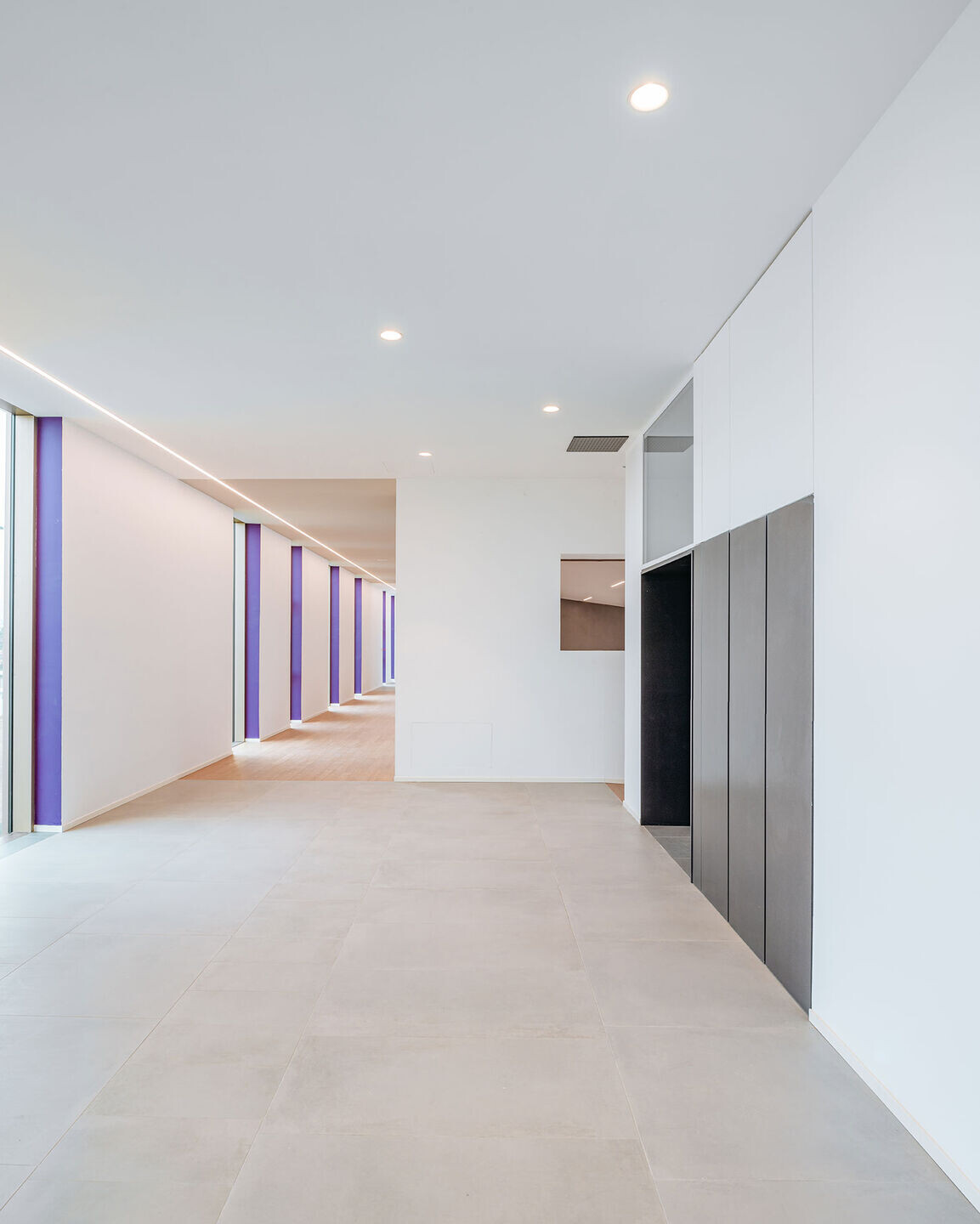
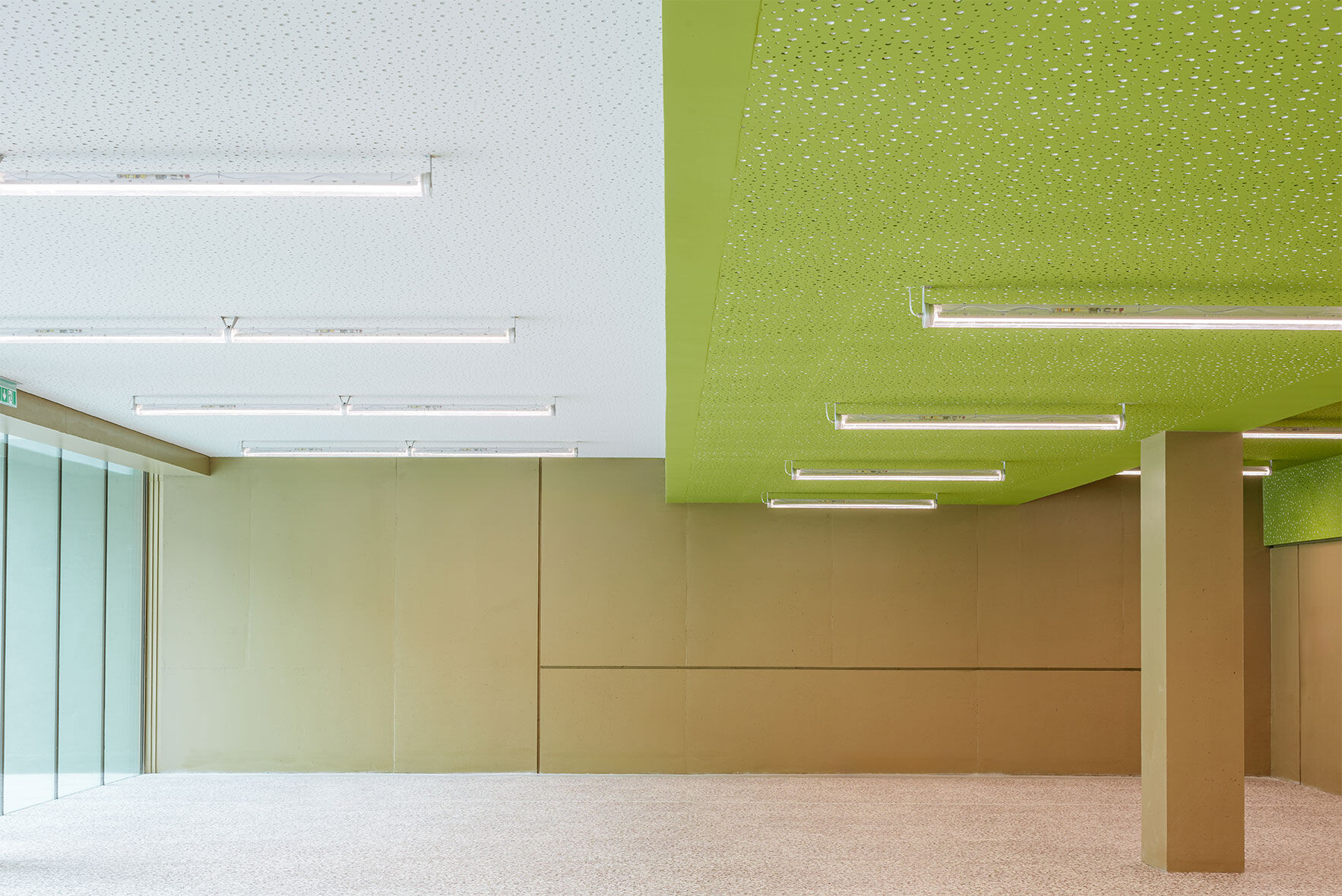
The classrooms are equipped with the latest multimedia teaching systems and large windows with continuous wooden oak facade frames of different sizes. Each classroom has acoustic ceilings, and the separating wall with the corridors features a glazed transom, providing more natural light and visual depth to the space.
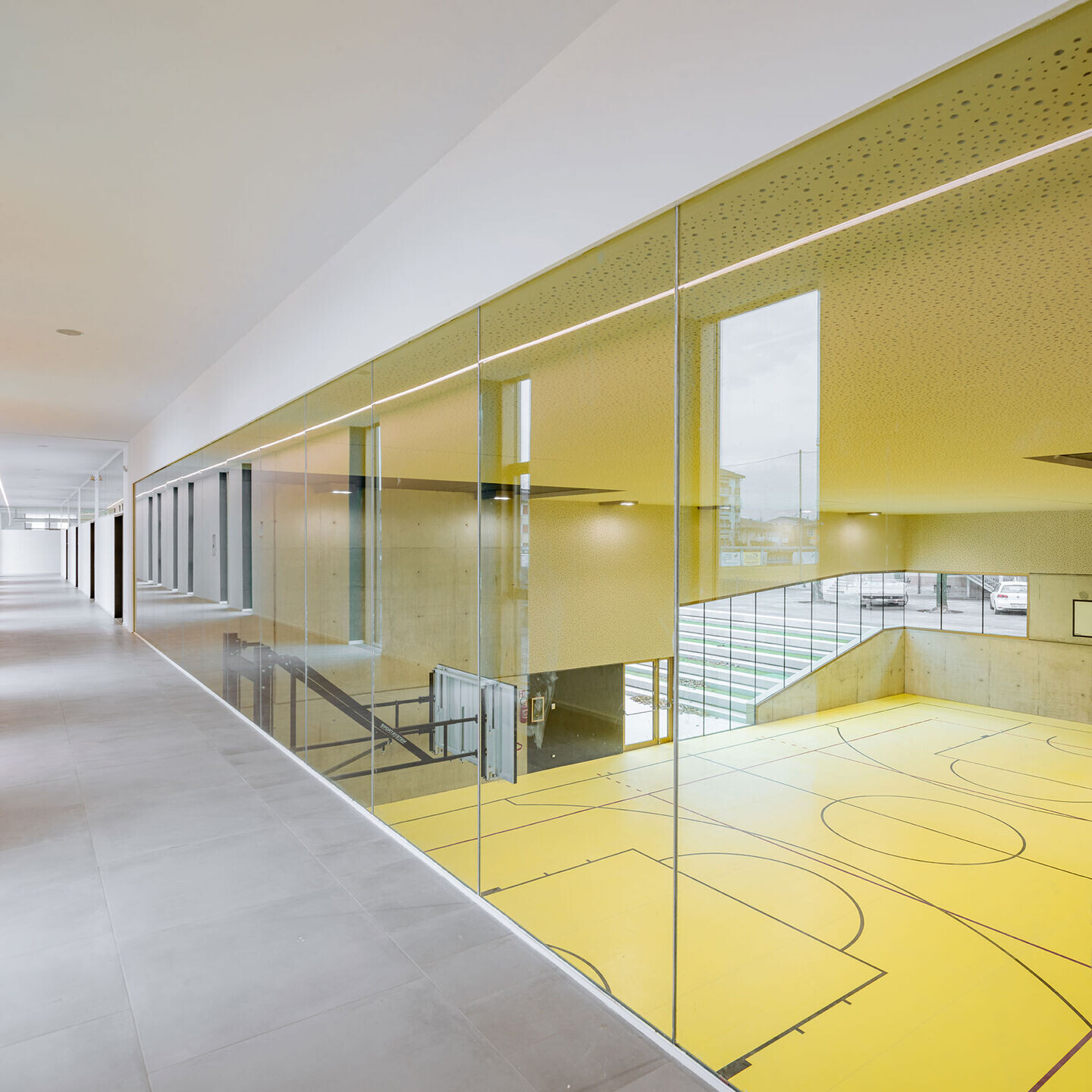
The auditorium is characterized by a bamboo wood floor and large windows with continuous facade frames overlooking the outdoor terrace covering the new gym volume. Color plays an important role in highlighting certain elements in the volume composition.
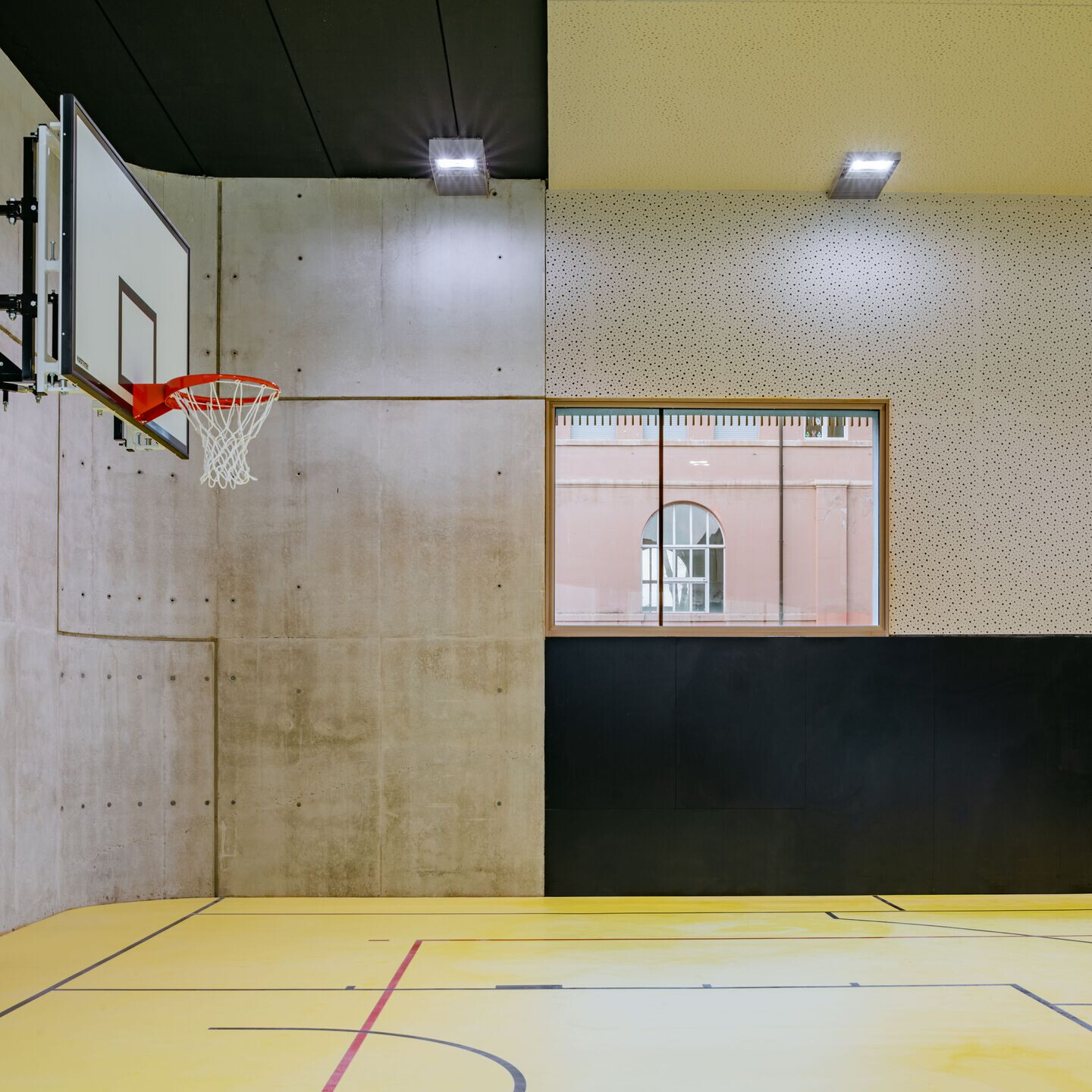
The volumes of the new stairwells and elevators are emphasized through the use of blue and green colors. These colors, also used for the window inserts, vary depending on the corridor side, creating an intuitive orientation system, especially for children.
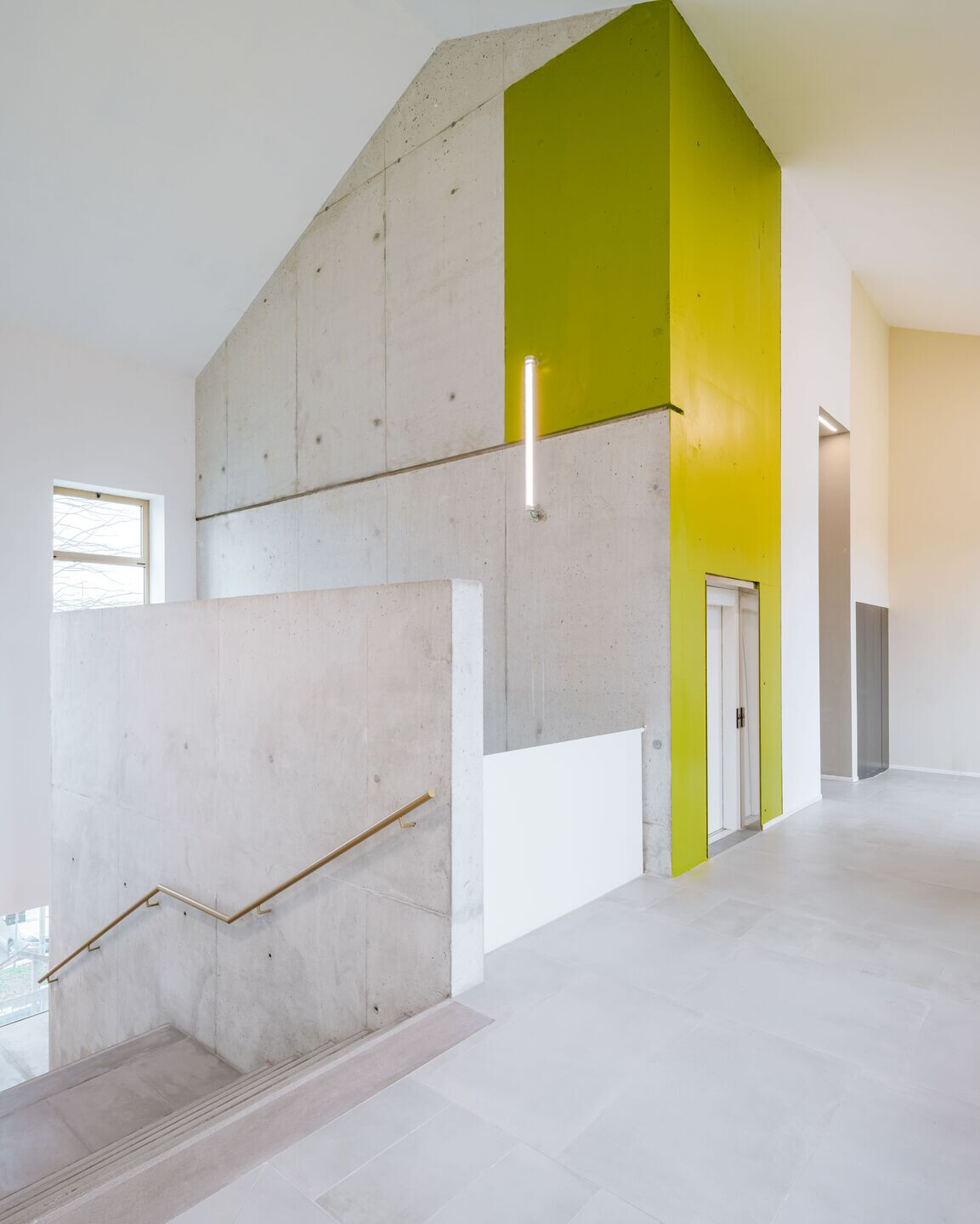
The gym features a yellow rubber floor and treated walls with sections of exposed concrete, some of which are treated with black pigment, others with red pigment, and others covered with sound-absorbing panels. This combination of elements contributes to creating a unique compositional language that adds richness and dynamism to the space.
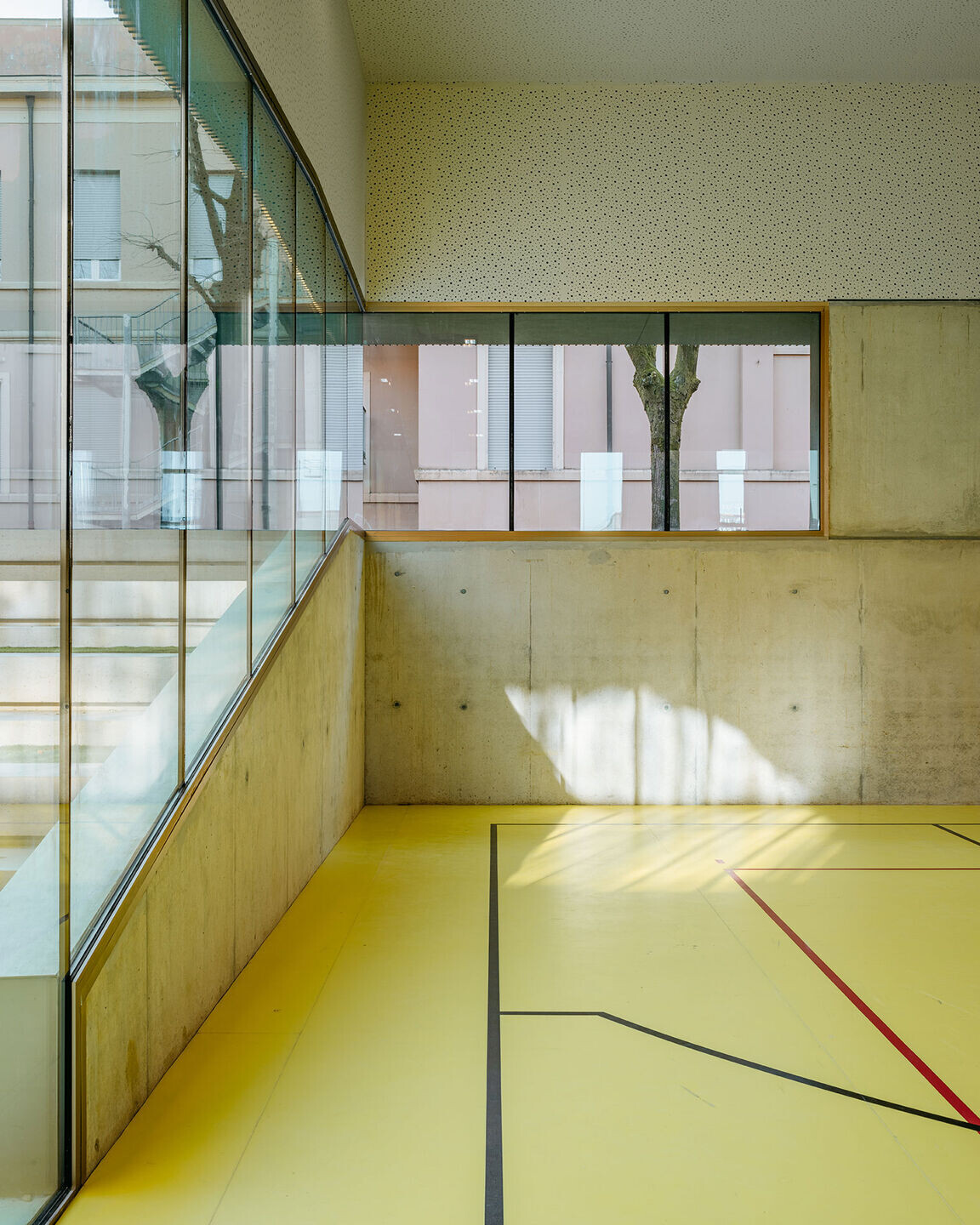
The double-height volume of the gym extends into the space on the upper floor, allowing corridor visitors to enjoy a view of the playing field through a large window. From this point, the view is directed towards the window at the lower level overlooking the internal courtyard, creating visual and spatial continuity between indoors and outdoors.


