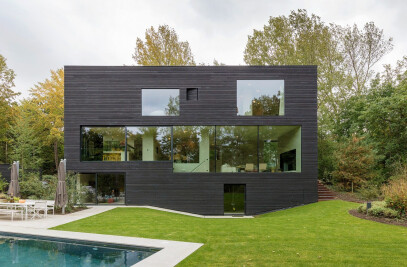The pre-vocational technical students of CSG Sprengeloo in Apeldoorn (NL) are now literally being ‘pushed forward’. Outdated low buildings from the 1950′s make way for a transparant, round tower and an artistic schoolyard space.The (protestant) denominational college Sprengeloo is part of the urban area Apeldoorn. Inevitable, space for building or living is a rare commodity. Not to mention a shelter for the many bicycles students carry along. Sprengeloo presents itself as a dynamic organisation. Multiform by nature and very much caring for its surroundings. The workshops for the technical students, in tucked away angular low buildings from the 1950s, were hopelessly lagging behind. By piling efficient round workspaces in high-rise, a unique concept was created. Technique on a pedestal – and the bicycles put up underneath. Technique on its way up: also literally, for a big car lift sees to it that the material easily goes up. Technique as a showpiece: the glass building with its functionally displayed ‘drawers’, presents the students a magnificent view of Apeldoorn, and Apeldoorn a view of them that is just as proud. Technique enwrapped in nature: thanks to the small footprint of the piled round form, enough space remained for an artistic ‘green’ square. After several extensions this school for secondary and pre-vocational education was still in need of adequate workshops. The present workshop buildings, on the ground floor and in a dilapidated state, had to be renewed and enlarged. The remaining lot, however, was too small to realize the planned bigger workshops with enough space left for a schoolyard and a bicycle storage. RAU accommodated the workshops not as usual in a low building, but instead piled them up – a novelty in a school for pre-vocational education. Four round stories arise in a glass cylinder and provide in a split up area space for the students’ practical training. The separate floors can be reached via a staircase with a passenger lift and a goods lift that even transports cars. The pedestal floor accommodates the bicycles and a bridge connects the first floor with the school buildings. All floors unfold from the centre of the round ground plan. Extra spaces join in from the outside like ‘drawers’, in which machines, tools and materials for electrical engineering, metal working and sanitary facilities are stored. The glass cover around the cylinder transports light to the centre, enables an interaction between outside and inside, and has the effect that the inside from the outside looks like a shop window. The students see themselves in the centre of geometrical circles, in the middle of their workshops. They and their trade are being noticed, receive attention and recognition. And so their self-confidence and self-awareness is boosted. By a new development in glazing the large façade surface is protected against the sun. The gas filling between the outside windows prevents cold- or heat-bridges. The interspace accommodates blinds that protect against the variable impact of the sun.
More Projects by RAU
Project Spotlight
Product Spotlight
News

Australia’s first solar-powered façade completed in Melbourne
Located in Melbourne, 550 Spencer is the first building in Australia to generate its own electricity... More

SPPARC completes restoration of former Victorian-era Army & Navy Cooperative Society warehouse
In the heart of Westminster, London, the London-based architectural studio SPPARC has restored and r... More

Green patination on Kyoto coffee stand is brought about using soy sauce and chemicals
Ryohei Tanaka of Japanese architectural firm G Architects Studio designed a bijou coffee stand in Ky... More

New building in Montreal by MU Architecture tells a tale of two facades
In Montreal, Quebec, Le Petit Laurent is a newly constructed residential and commercial building tha... More

RAMSA completes Georgetown University's McCourt School of Policy, featuring unique installations by Maya Lin
Located on Georgetown University's downtown Capital Campus, the McCourt School of Policy by Robert A... More

MVRDV-designed clubhouse in shipping container supports refugees through the power of sport
MVRDV has designed a modular and multi-functional sports club in a shipping container for Amsterdam-... More

Archello Awards 2025 expands with 'Unbuilt' project awards categories
Archello is excited to introduce a new set of twelve 'Unbuilt' project awards for the Archello Award... More

Kinderspital Zürich by Herzog & de Meuron emphasizes role played by architecture in the healing process
The newly completed Universtäts - Kinderspital Zürich (University Children’s Hospita... More

























