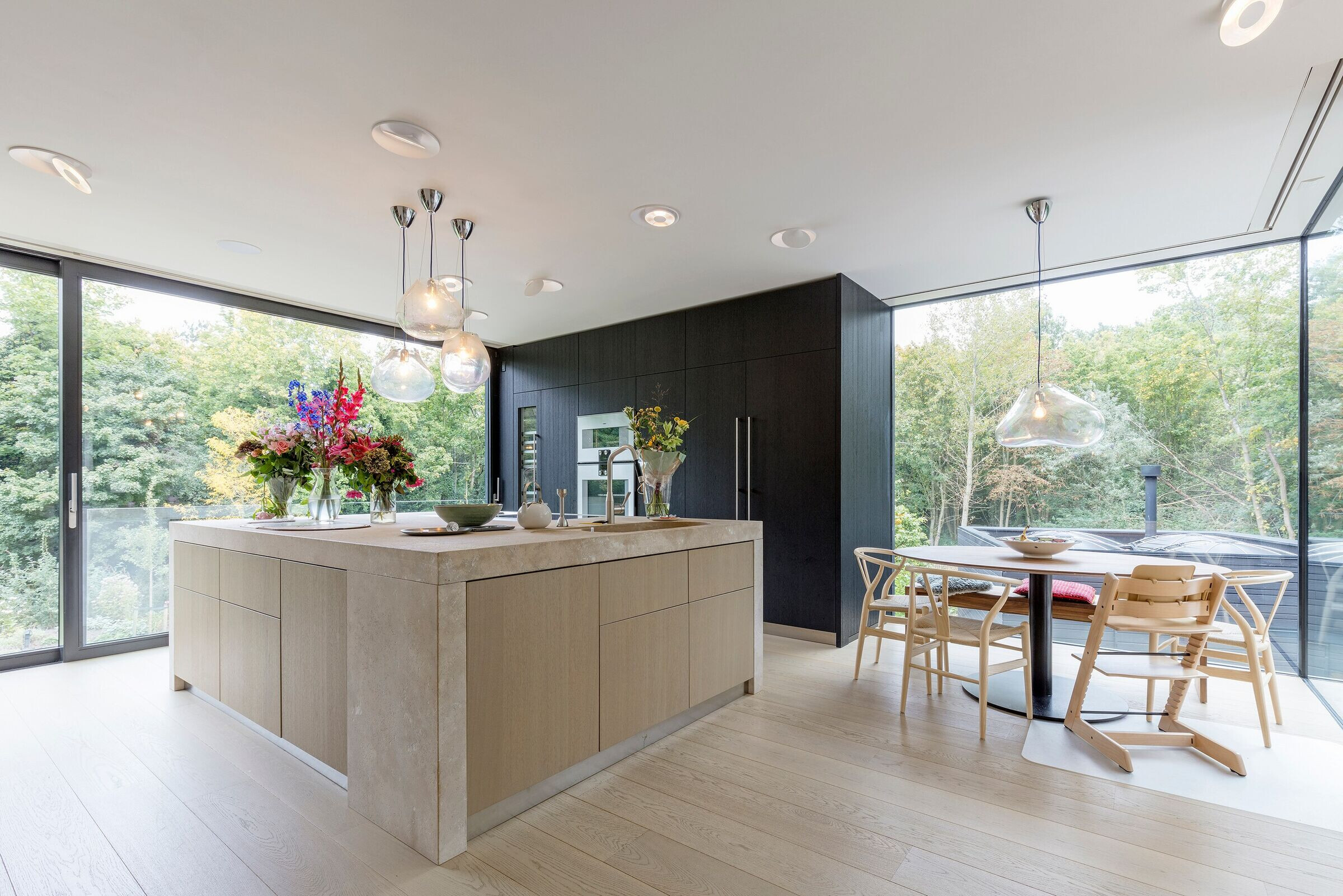Living in a wooded area calls for a house that has a harmonious relationship
with nature.
A house is subtly visible amid a wooded and hilly dune landscape. This is Villa S, a house nestled in a picturesque location that has allowed its residents to enjoy beautiful forest views and a calming forest scent since the 1960s. A place that never gets boring. RAU Architects transformed this house into a villa placing nature even more at the forefront, in line with the wishes of the resident family. To create more privacy from the street, the focus is shifted to the garden bordering the coniferous forest. The relationship to the surrounding environment becomes even more intense. Only the contours of the original house have been preserved. The new monolithic design is entirely clad in burnt larch wood using an age-old Japanese wood preservation technique. Thanks to this striking combination of shape and materiality, the house catches your eye while also blending in with its natural environment.

An ever-present forest
The transition from inside to outside, from home to forest, is blurred. Height differences in the garden are solved by a gentle sloping landscape, making the garden flow smoothly into the surrounding environment. Inside, large windows, glass openings and doors ensure an optimal experience of light and views. The sequence of the spaces feels organic—they flow into each other, drawing inspiration from the surrounding undulating forest. This movement comes back in the ground floor, which is somewhat sunken into the landscape. Here the sauna, office, guest room and garden room can be found as well as an open staircase along the facade providing a direct connection to the living room above. The family gathers on the 1st floor, where the dining room, kitchen, games and TV room make up the vibrant core of the home. The 2nd floor is where the bedrooms are located, creating a truly a perched place to sleep. Within all areas of the home, the forest is omnipresent. Different spaces afford unique views of the surrounding environment. By ways of the transparent facade of the kitchen and living room, the splendid view of the garden and pool is visible at all times in all its grandeur. Each season provides a different spectacle.

Natural and sustainable
In addition to the organic layout of the spaces and the sustainable choice of materials, the energy concept also responds to a harmonious relationship with nature by using only natural resources. A concrete slab below the ground floor maintains the same temperature as the ground under the house providing passive cooling in the summer and heating in the winter. The electrical energy the home uses is generated by solar panels. The extremely well-insulated house (RC value 8.0 and an EPC of -0.02) is furthermore equipped with a low-temperature emission system, emission-free materials, FSC-certified wood and a rainwater buffering system for garden irrigation. The house is completely free of chrome and PVC. The result is an energy-positive building that fosters well-being and is in complete harmony with nature.

A holistic concept
The villa, the landscape and the garden form a harmonious whole. Where the original house in the 1960s overlooked the sunny south side, the villa now focuses on the wooded north with its lush coniferous forest. The residents of Villa S enjoy a home where the human induced noise from the outside remains at a distance, while the adjacent nature is brought indoors as much as possible. Openness, privacy, tranquility and nature: the natural building blocks of Villa S.

Material Used :
1. Zwarthout - Facade cladding
2. Steel window frames - ZNR (Zuid-Nederlandse Ramenfabriek)
3. Clay plaster






























