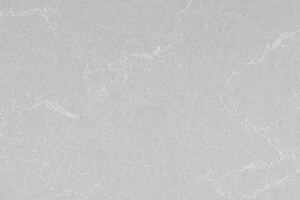Integrating a classical Chinese residential composition with state-of-the-art construction, Haeccity Studio Architecture introduces a single-family home of this dualistic style in Richmond, BC. The location is appropriate; with an established East Asian demographic, the residence poetically responds to the cultural intersection of East meeting West.
Haeccity Co-founder Shirley Shen speaks to this theme as an expression of the clients’ personal story as Chinese scholars and residents of the neighbourhood for nearly fifty years: “The strong north-south axis and progression through space along the cardinal line comes from a completely eastern perspective, but the architectural language is of its current time and place.”
The layout intentionally alludes to some of the fundamental principles of fengshui and the siheyuan courtyard typology, which carries a history of over 2000 years. Essentially a covered courtyard surrounded by buildings on four sides, the building borrows from this traditional hierarchy in the layering of spaces; a guest is received at the south end where the foyer is separated from the living space, and invited northwards should they share enough intimacy. Further north constitutes private space reserved for the head of the household. “Because the clients have a large extended family and regularly receive visitors, we wanted to think of it more as a village than a house. It’s a collection of private pods that plug into the large central shared space,” elaborates principal Travis Hanks.
The architects sought to connect the central space with the outdoors, by opting for double height NLT (nail-laminated-timber) ceilings, automated clerestory windows, and French doors looking out to the garden at the back. The rock garden and cedar wood cladding that greets one at the entry flows from outside to inside. The private wings are differentiated in its volume by alternate cladding that transition seamlessly past insulated glazing systems.
The single level, zero-barrier layout is driven by the client’s desire for a home where they can age in place; the home is fully accessible and incorporates custom components such as a height-adjustable motorized island and zero-threshold shower. Other custom elements that were inspired by the client’s heritage include a family banquet table with flush inlaid Lazy Susan, and a sleek curio made of steel and oak.
In addition to the interweaving of cultural narratives. Shen and Hanks rethink the notion of the archetypal builder-grade production home. They responded to the challenge of a suburban program with its ubiquitous frontal multi-car garage by opting for a single 24’ wide top-hung bi-fold door. Concealed by full height Douglas-fir cladding that runs uninterrupted into the foyer, the door forms a second facade that invites one to satisfy their curiosity of what lies within.
Material Used :
1. Caeserstone - Alpine Mist 5110, Statuario Maximus 5301
2. Ames - Archistone ARCMS 1224, ARCMF 1224
3. Frontier - Kentwood brushed oak
4. Nevamar - Thrucolor
5. James Hardie – Hardie Panel Smooth
6. Equitone - Eternit N154
7. Brendan Ravenhill - Grain Drum, Pivot Chandelier
8. Haiku Ceiling Fan - L series



































