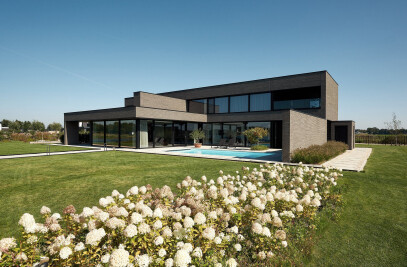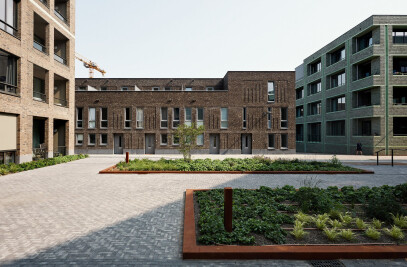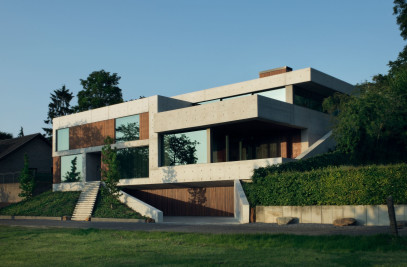In October of this year the new client contact centre of the Municipality of Meerssen opened, for which Dreessen Willemse Architecten designed the interior. Essential to the design of the client contact centre is the creation of a representative yet informal environment, in which the municipality can serve and meet its inhabitants in a pleasing and fitting way. In addition, the space will be used during and outside of opening hours by the staff of the municipality as workplace and meeting space.
The design for the interior given, provides several pieces of built-in furniture that divide the irregularly shaped building space into two clearly defined spaces: the reception area and the space that is home to the meeting niches. The boundaries of the two spaces are defined by the consulting rooms and the walls of the stairwell. Both elements have rounded corners so that the space flows from one area into the other. Curved LED light lines in the ceiling accentuate this movement.
The reception desk, reading table and walls of cabinetry dividing the consulting rooms are distinct elements in the reception area and are constructed of oak. The remaining functions are located on and in the walls of these spaces: the bench, the pantry and the information bulletin with screen. Behind the reception desk, in the curved form created by the exterior wall, a “painting” of reindeer moss is directly visible upon entering the centre.



































