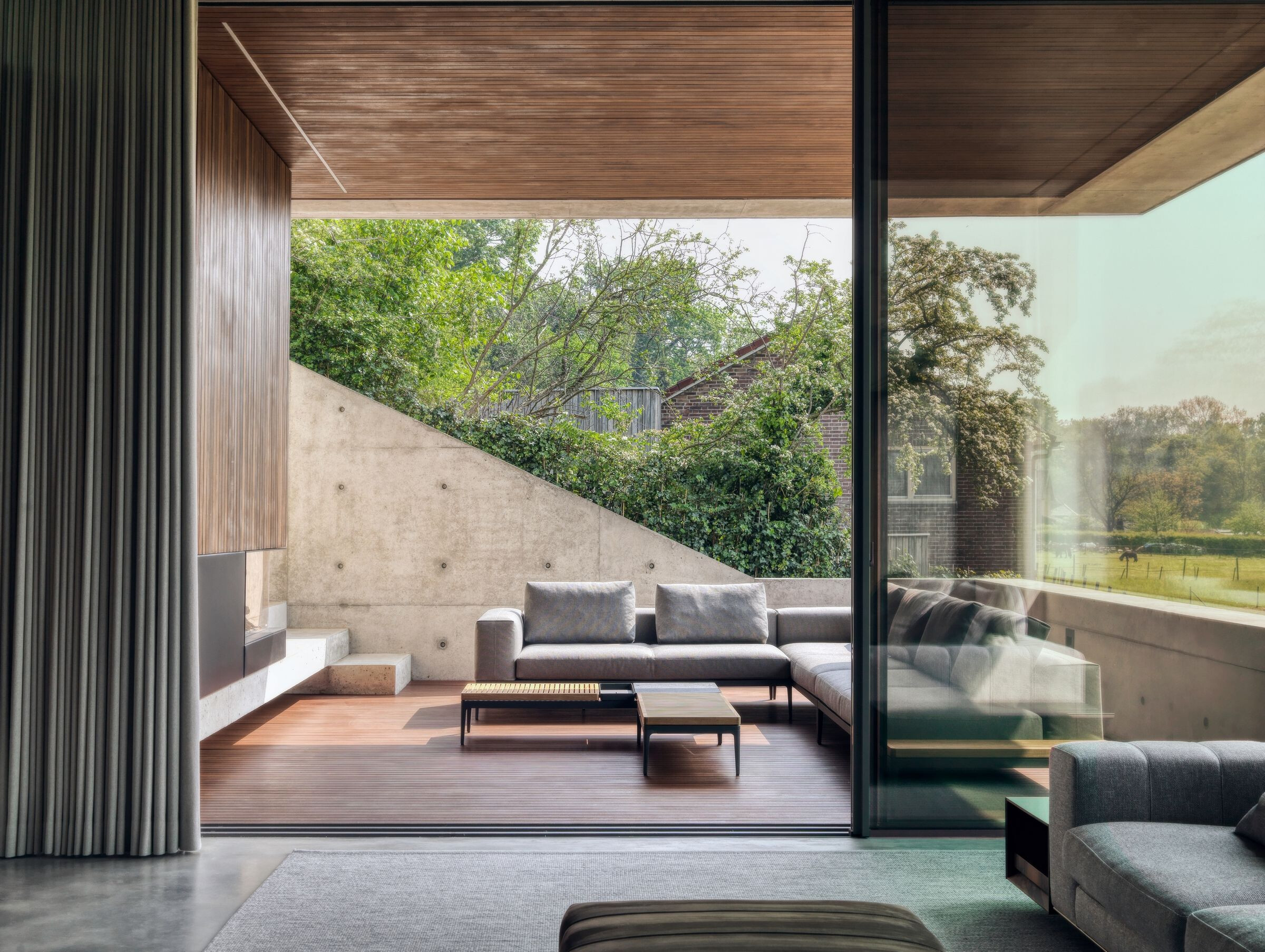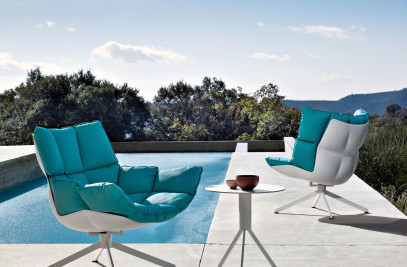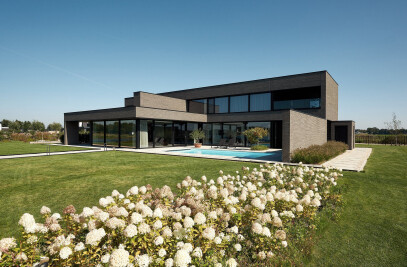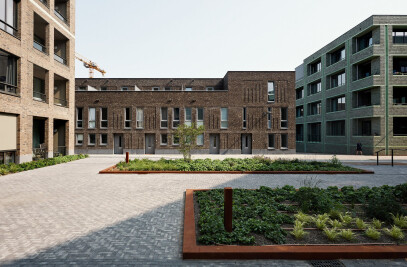In Villa 22º, water serves as the connecting element. Not only did water play a unifying role in the construction process when pouring concrete, it also has a defining function in the way in which the villa is experienced and perceived. This is a villa in which a sleek geometric interplay of lines – with a leading role for concrete, glass, and wood – forms a symbiosis with the rippling water in the swimming pool. This alliance between the hard, unyielding nature of the concrete, the warm appearance of the applied elm wood, and the rippling water gives Villa 22º a welcoming and homely feel.


The villa lies nestled in a hill in the rural landscape of the green, leafy foreland of the Meuse river. The elongated design invites, offers security, and provides a unique living experience with an alternation of privacy and transparency.


Nothing in Villa 22º is standard. Almost everything is customized. The name Villa 22º is inspired by the specific location of the building, which lies on a slope of 22 degrees. By pure coincidence, the house number also happened to be 22.


During the construction work of the villa, the concrete was cast in place and all pipes and installations are installed in these concrete slabs. The potential of concrete as a construction material and as the proud main bearer of the architectural identity of the building has been pushed to extremes. The protruding balconies are illustrative of the tension that can be achieved with concrete.


From the outside, the elegant villa looks like an integral part of the hill in which it was designed. Anyone entering the villa will notice that the outdoors is never far away. The surrounding nature is projected inside through the windows – you find yourself indoors yet surrounded by a sense of nature.


The swimming pool, situated on the second floor, is visible from the living room where it appears almost as a large aquarium. Due to the perpetual play of reflective light coming in from outside, it looks like a living painting, a tableau vivant, that is constantly changing or that, by adding artificial light, adds an exotic touch to the experience of the interior design. The interior is spacious and always offers surprising vistas to the outside or to the geometric details of the architecture itself.
The routing has a logical structure. The transition from one room to another is also accompanied by visual moments that do not demand attention but are there for those who see it. The stairs naturally connect floors, but from a distance they are also objects with visual expressiveness.


The villa is defined by a meditative character in which one can look both inwards at the construction inside and outwards at the natural beauty surrounded by it. In the bedrooms, the concrete almost exudes a silky look. Not only has the constructive potential of concrete been fully exploited, but the aesthetic expressiveness of the material also appears subtly on the surface.


Alongside a basement garage that can accommodate eight cars, there is a wooden wine cellar that adds the sensory pleasure of scent to the architectural experience.
Building Villa 22º was certainly no mean feat. The construction period took a year and a half, during which the customization of rooms such as the kitchen and bathrooms required specialized craftsmanship. Nothing is what it seems in Villa 22º. The emotional expression of the architecture is given plenty of space by merging the sleek geometry and warm and fluid elements.


As is well-known, concrete becomes hard by adding water. Water provides strength and gives this design its unique character. It is not only within this architecture that water plays a leading role, but also and above all in life itself. That makes Villa 22º a villa for life, where living in style and comfort plays an essential role.



























































