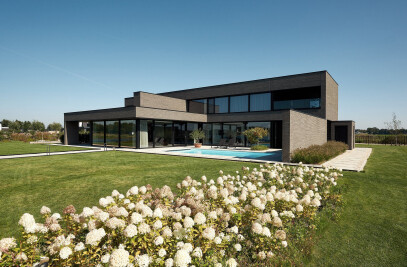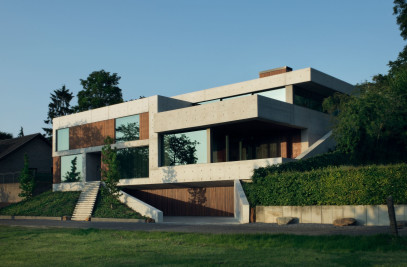The Sphinxkwartier district is being built on the site of the former Sphinx factories in Maastricht, located behind the nationally listed ‘Eiffel’ building. The first phase of the project concerns an underground car park, which offers 289 parking spaces, above which three blocks named Amonet, Cielo, and Gustav are built. Dreessen Willemse Architecten designed the car park and Cielo, an urban block featuring 36 ground-level townhouses.
The urban plan for the Sphinxkwartier district is characterised by large-scale blocks that match the scale of the ‘Eiffel’ building and other old factory buildings in the area. The townhouses were designed as an ensemble, an urban city block of a scale to match the neighbouring blocks of apartments. In contrast to a regular sequence of terraced houses, the smaller scale of the individual houses is only clear upon closer inspection. Spaces in the block are designed as a response to neighbouring squares and buildings, but also differentiate the 24 rental and owner-occupied houses into different types of residences, of which a number have a roof terrace. Two corners of the block are accentuated by urban villas – standing four stories tall – to further ground this plan within its context.
The architecture of the residences echoes the Sphinxkwartier district's industrial heritage. The façade was designed to look like a grid with surfaces set back into the brickwork with window openings. This building method was also used in the nearby ‘Eiffel’ building and ‘Brikken’ building. These surfaces feature a pattern of specially designed, rounded, shaped bricks which reference the stacking of ceramic cups and bowls as they were produced here by Sphinx in years gone by. When the sun shines, the façades will come to life as a result of the shadows cast by the shaped bricks.

































