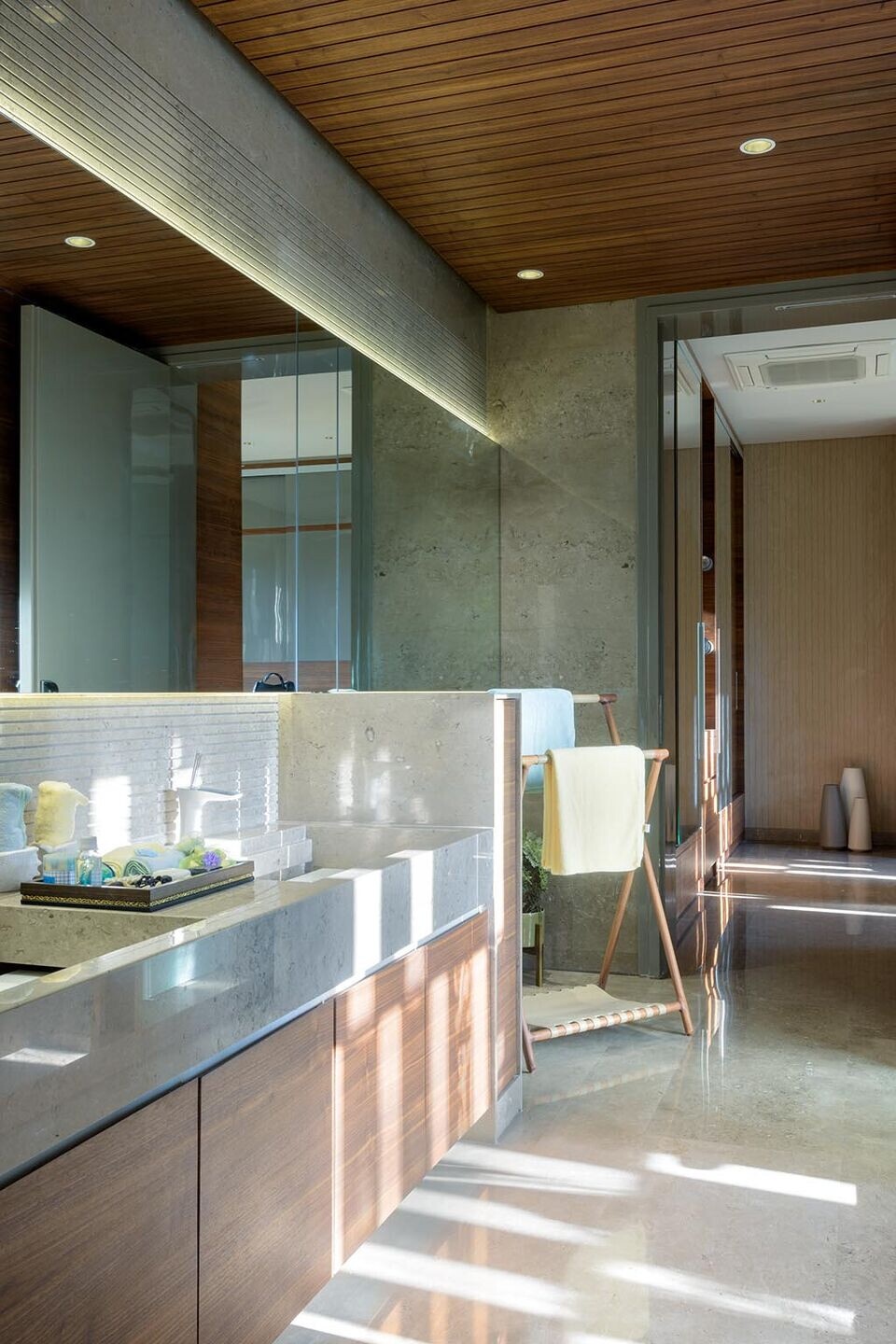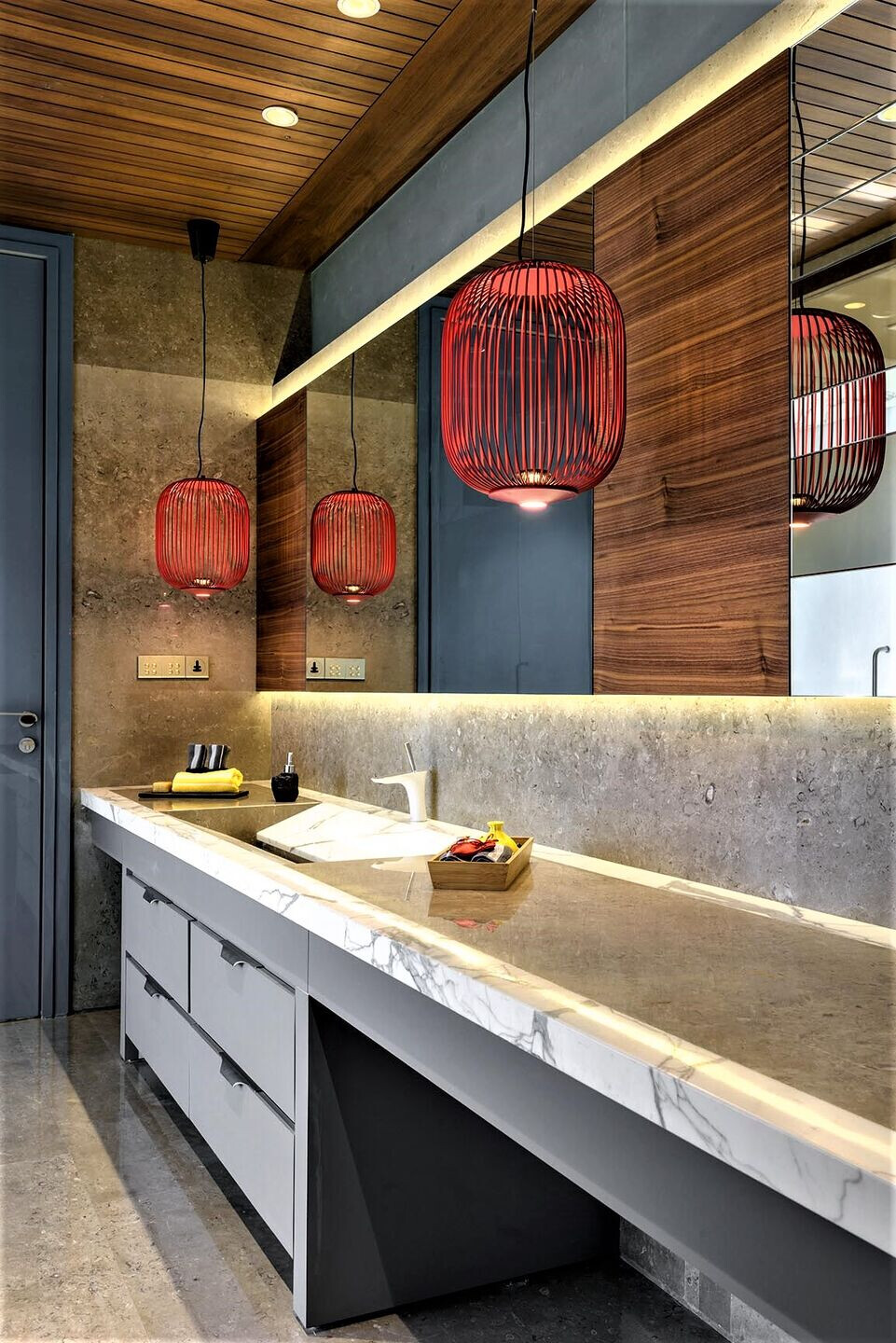The manipulation of Architecture, Defined the Interior space with openness and natural ventilation through out the day. The sun light flooding from East and West facade ,created interesting play of light and shadows in the INTERIORS. The design harnesses, simple and modern contemporary style, creating relaxing spaces for the family.
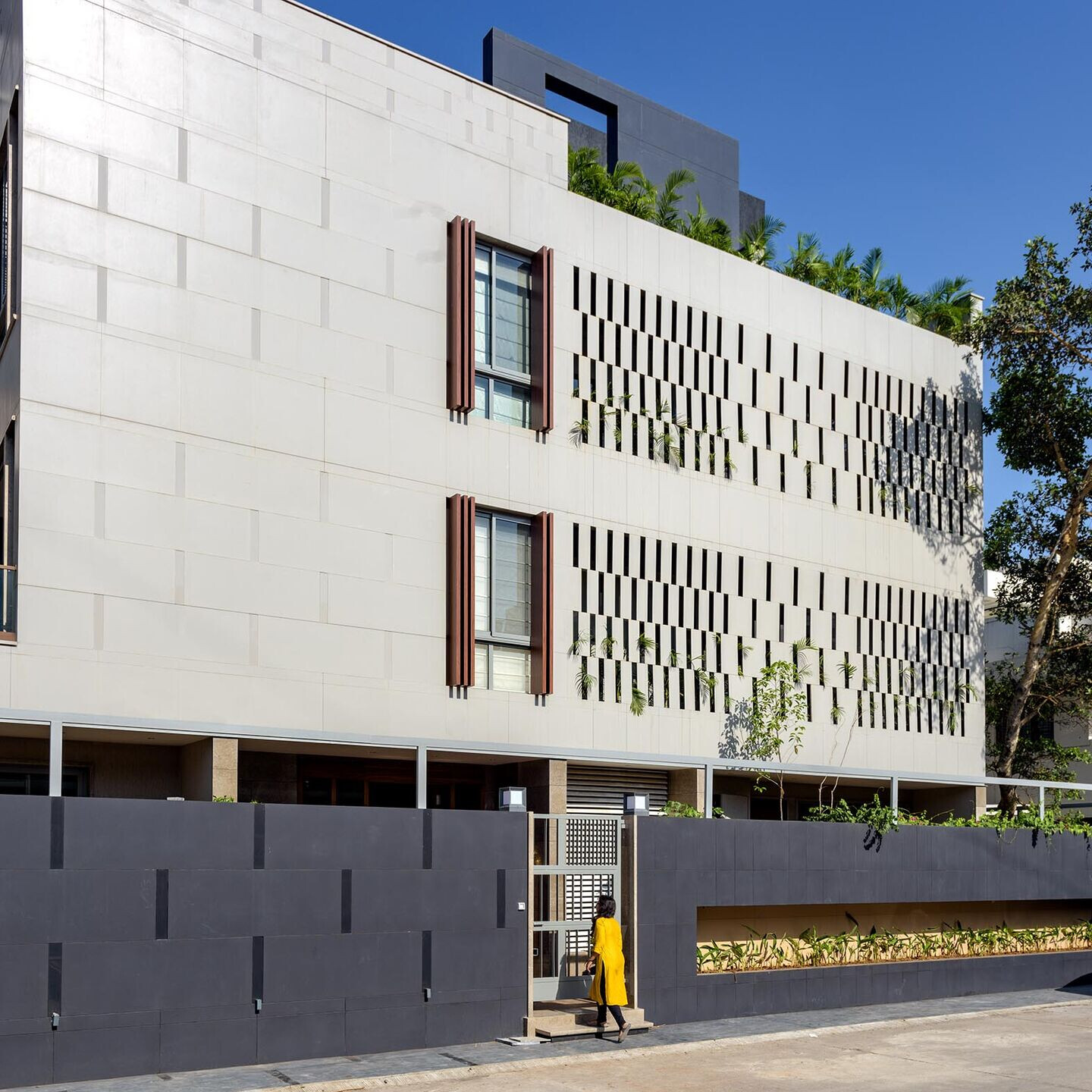
The material palette was kept very minimal as grey Italian marble, satvario and a single color veneer American walnut. Some colors were added in the Bedrooms and Kitchen.
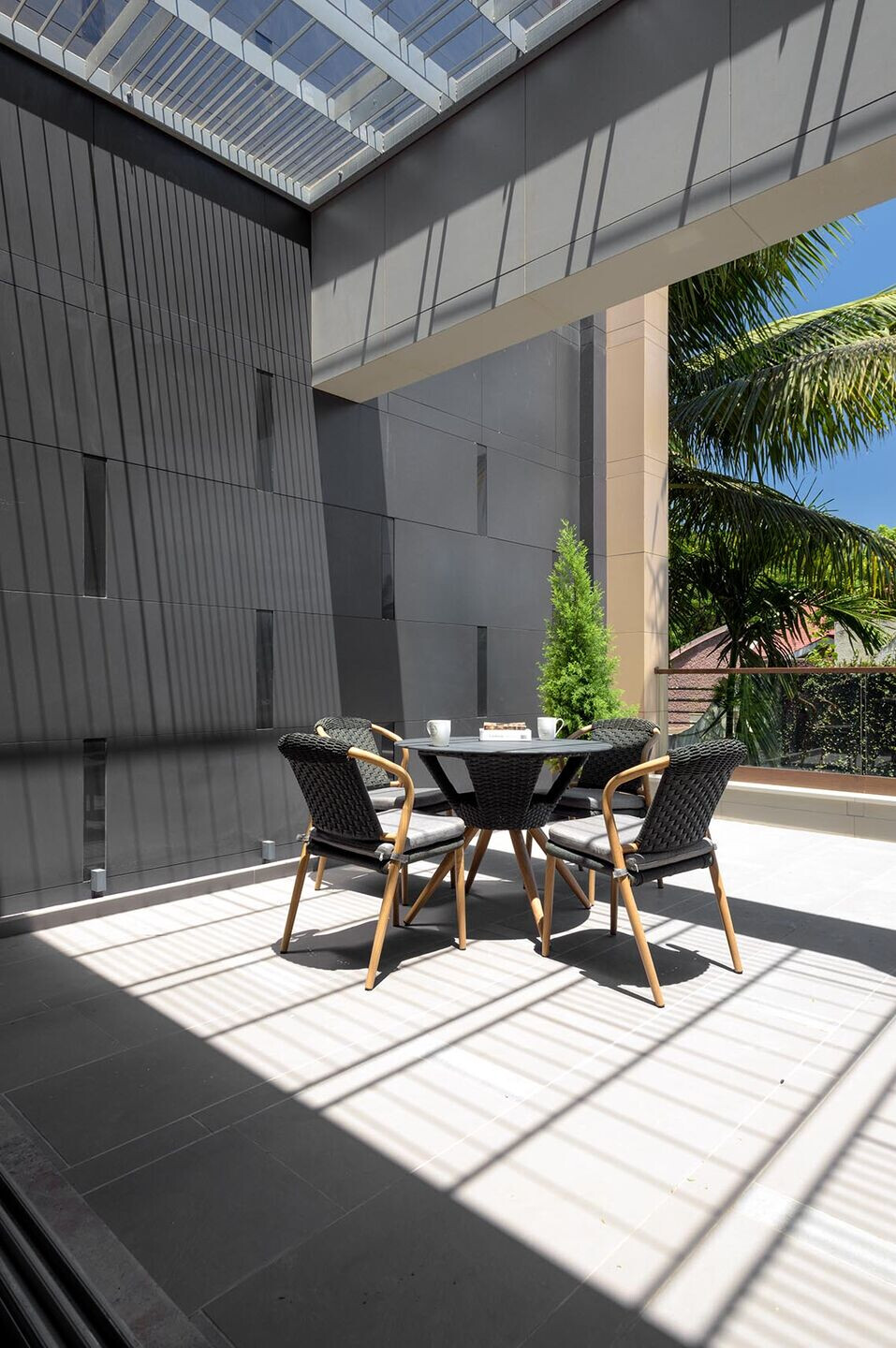
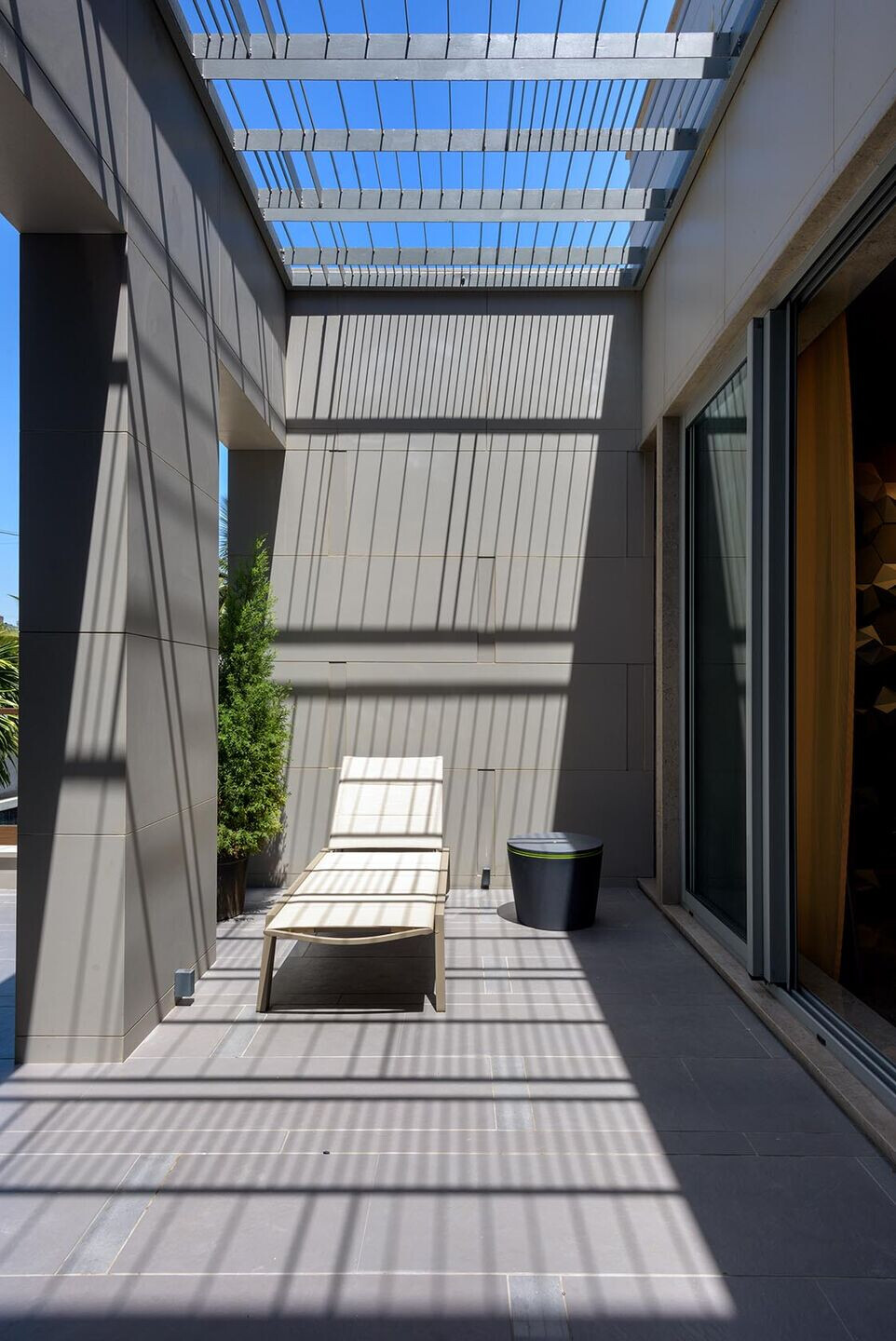
Separate detailing in each bedroom was designed according to ones liking and interest. The younger son , BEING AN ARTIST , his room was designed with Hexagonal PATTERN FORM,some concrete hexagonal blocks were cladded into the walls and same pattern form was continued in the bathrooms too. For the elder son, vibrant colors like Red, Yellow and Aqua Blue were used.
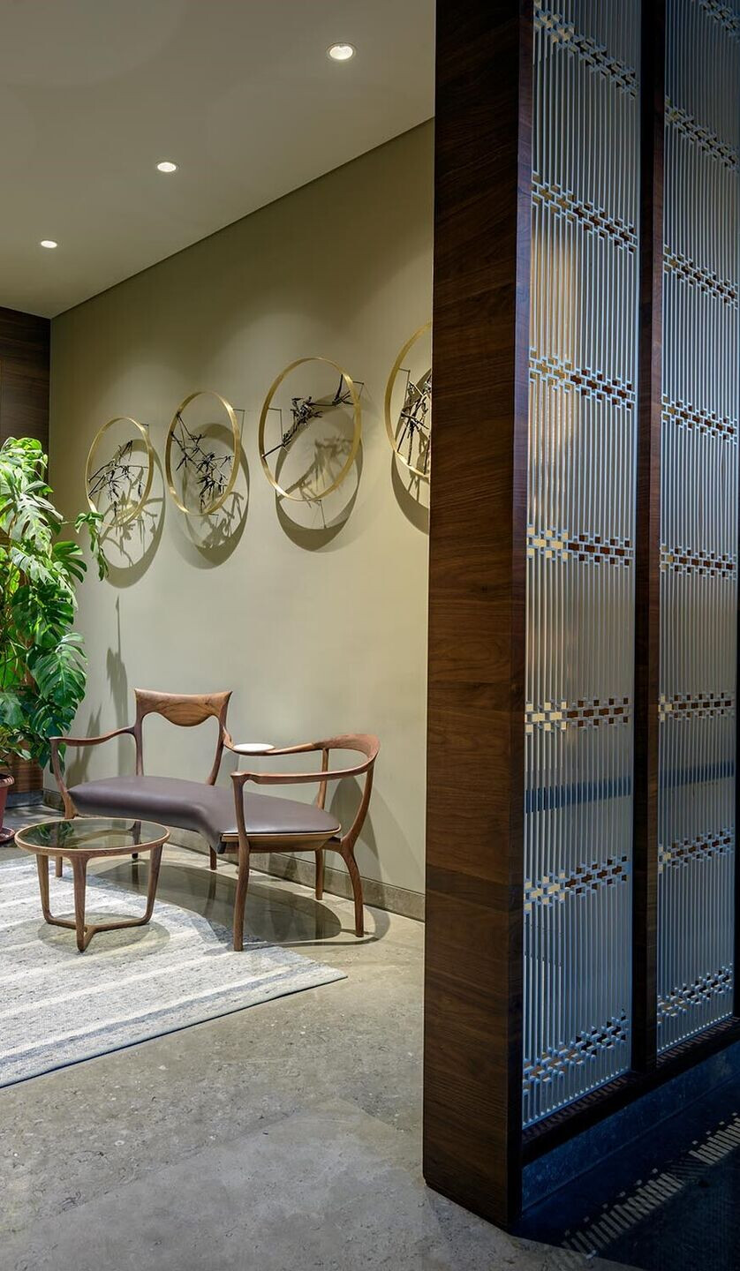
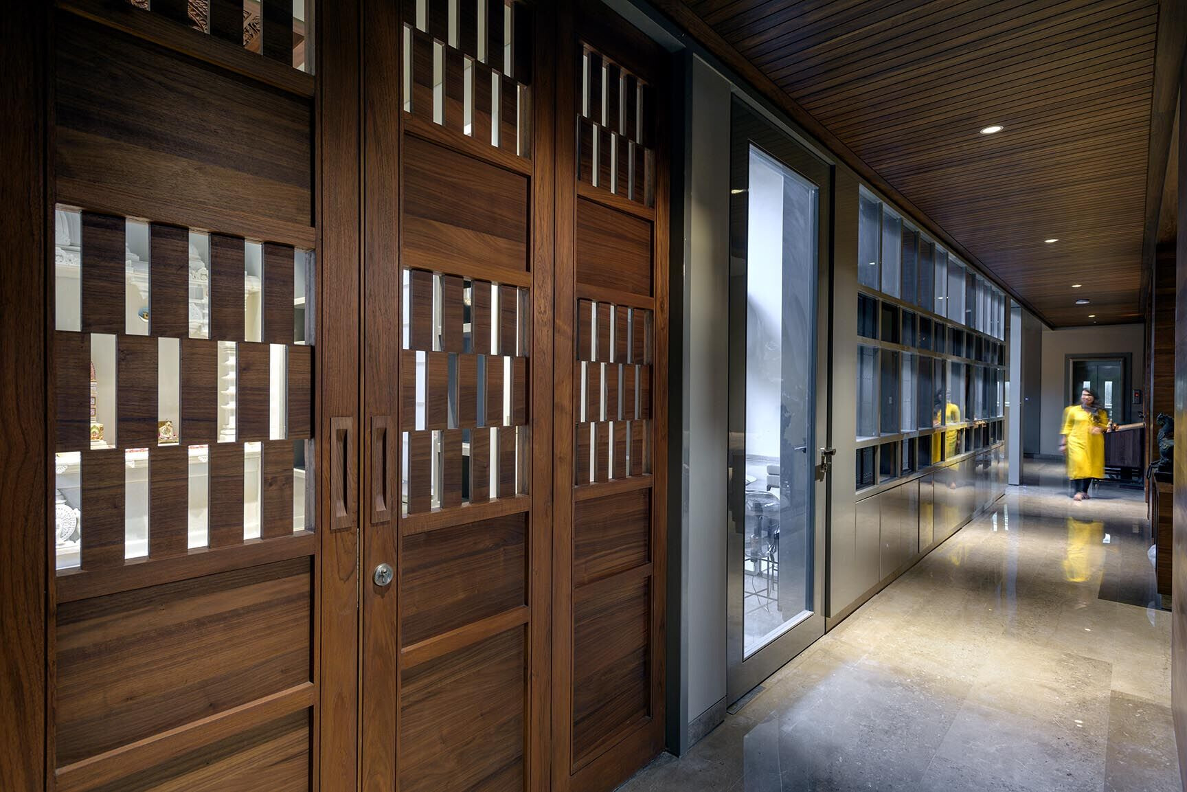
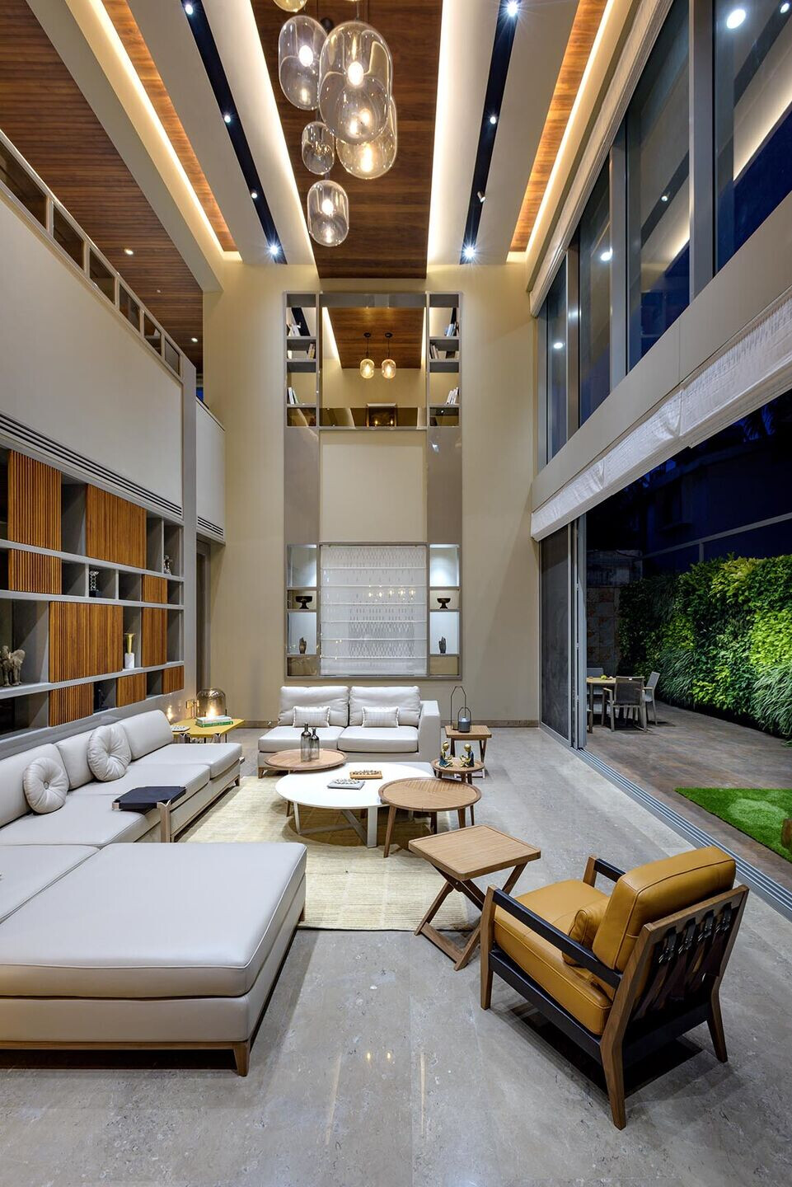
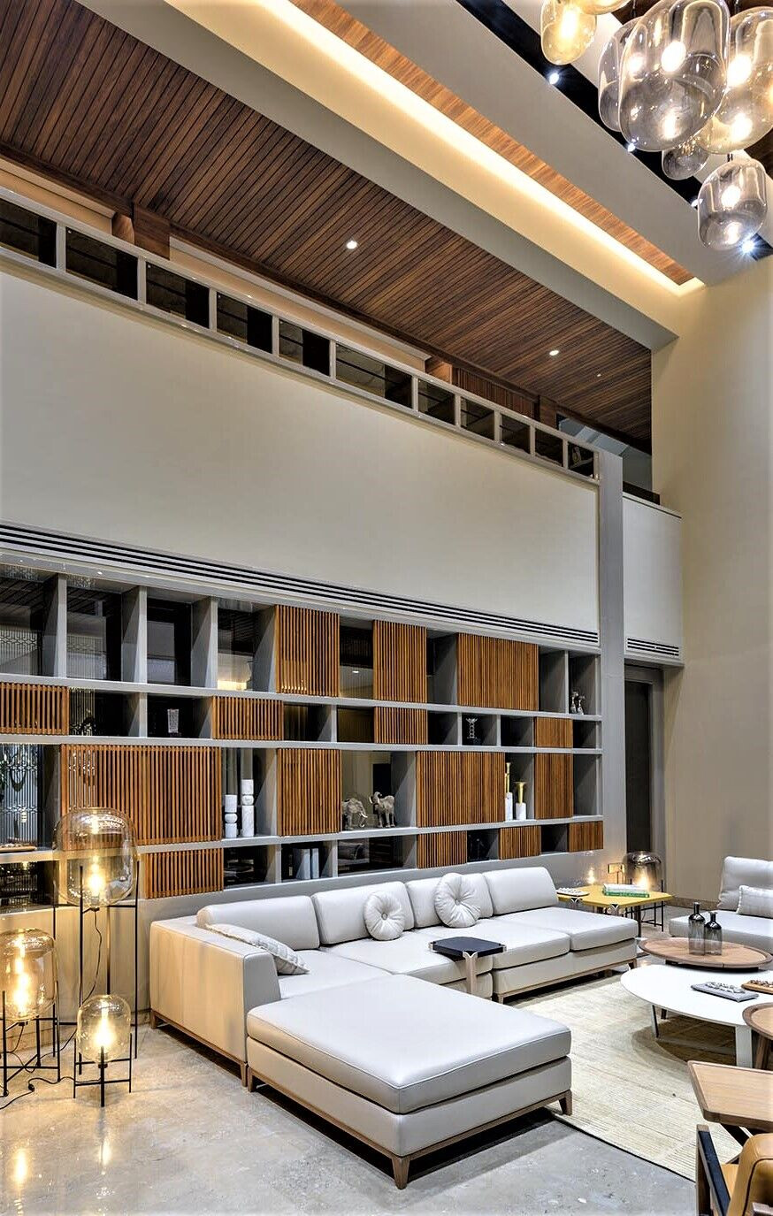
The most unique feature was, the entire house was designed in a same line pattern , which were also continued in the interiors. The sunlight , penetrating through the cut outs,from the west façade created play of shadows and lights in the interiors. THE SAME PLAY OF LIGHT & SHADOW WAS ACHIEVED ON THE EAST FACADE THROUGH THE DOUBLE HEIGHT LIVING ROOM CURTAINS.
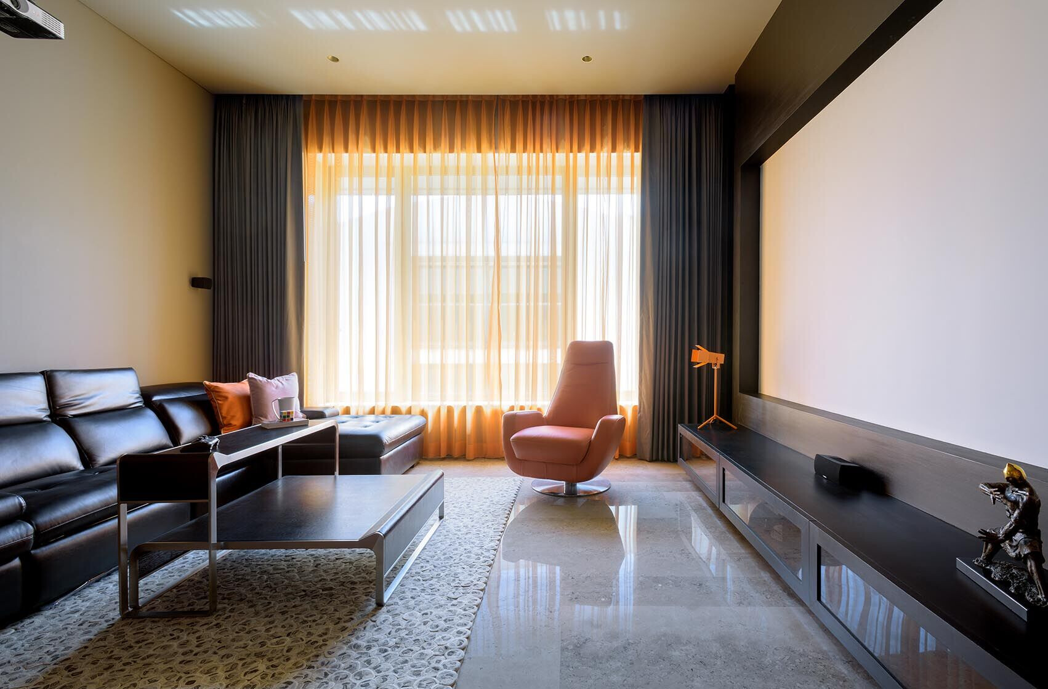
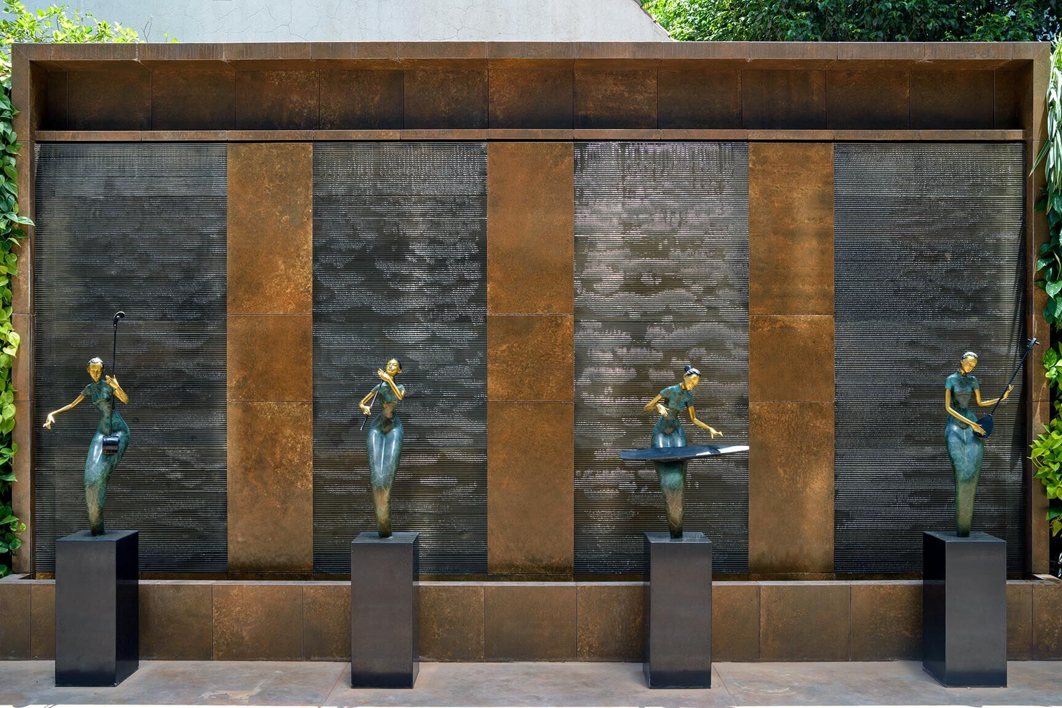
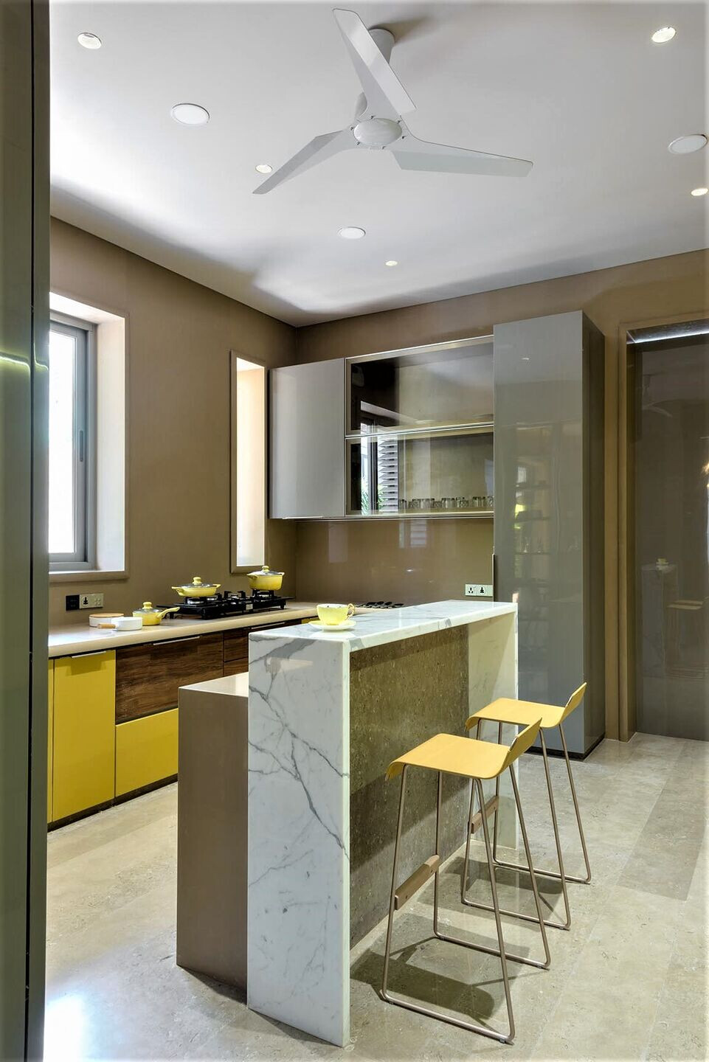
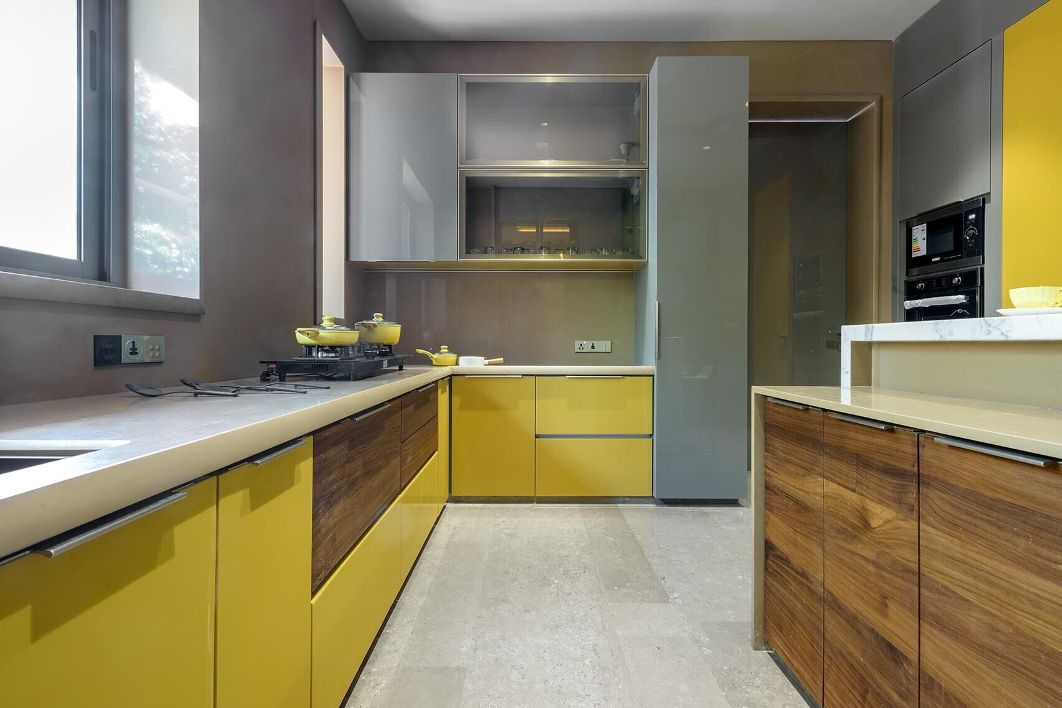
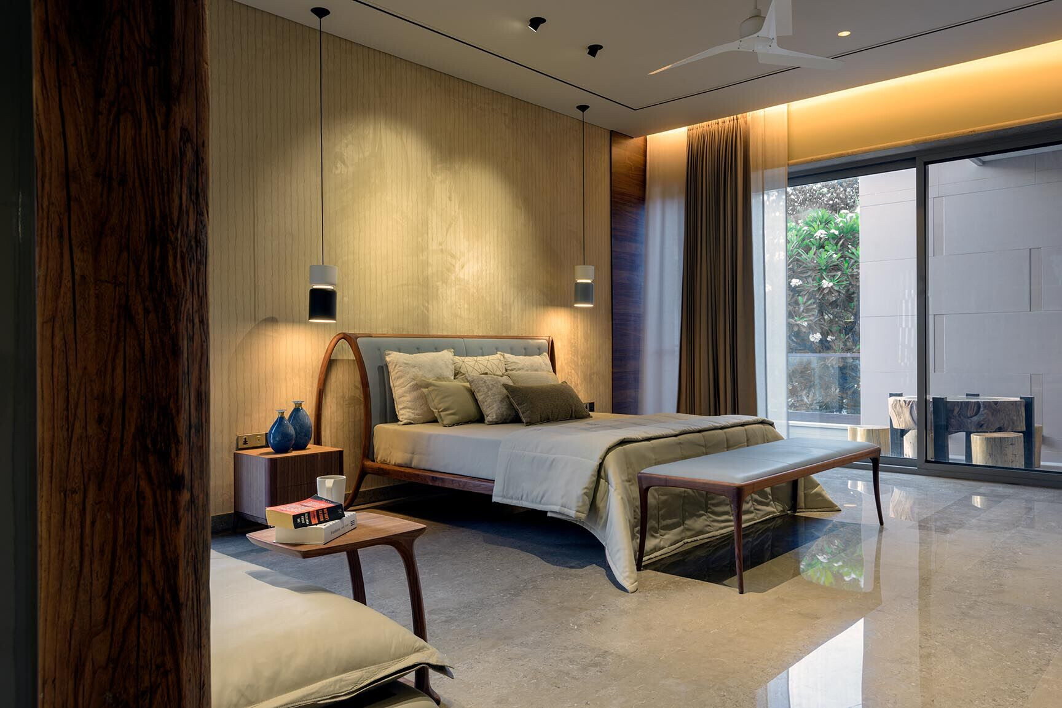
The top terrace was designed for small parties. The same line pattern was designed in flooring and cladding to maintain the continuity n concept of the house.

