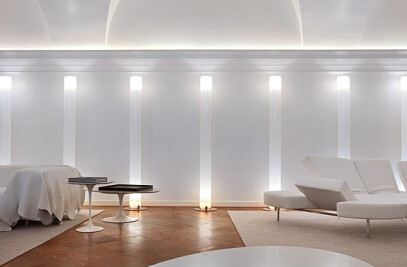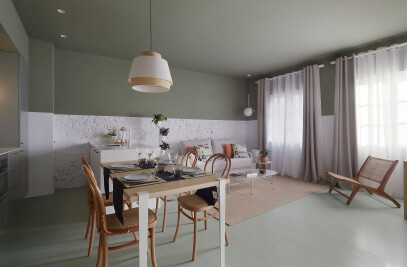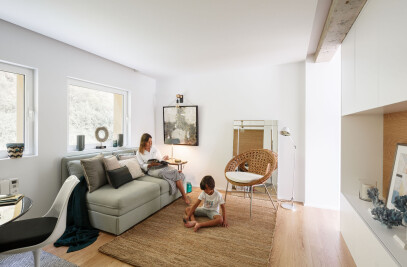In the urban centre of Avilés (Asturias), in an area of collective housing adjacent to the historic centre, we refurbished a 112m2 flat, with a very compartmentalised and elongated layout and layout respectively.


Around the main façade, facing south, there is a living room and two bedrooms, and the kitchen, a small dining room and a bedroom are located towards a patio. Both areas are very distant from each other, joined by a very long corridor that also serves to access a general bathroom and a small toilet.


An integral reform is proposed that addresses the total reconfiguration of the space, on the one hand in the spaces facing south, it is to unify the rooms generating a large living room with a work area that rests on a large shelf-cabinet that serves as a dividing element with a multipurpose room (occasional bedroom, gym, reading area). The kitchen and dining room spaces belonging to the area that overlooks the courtyard are arranged in a more open and fluid way, using furniture as a delimiting element. At the back is the master bedroom preceded by a dressing room, which also serves as an acoustic element in front of the day area.


The space linking the two areas of the floor is no longer a simple corridor, but also an element that serves as storage and as a connecting thread to the different rooms, which it serves, even its change of layout helps to increase the dimension of the toilet and the concealment of the structure of the pillars of the building.
Given the impossibility of not being able to reduce the free height of the ceilings in the living areas, all the integrated furniture is preceded by a false beam in the upper part, which will serve as a passageway for the installations. Therefore, the aim of this refurbishment is for the furniture to be the organising element of more fluid and better connected spaces, as well as facilitating the process of carrying out the work.


The materials chosen for the refurbishment combine oak wood in the elements that seek the continuity of the spaces, the olive green colour achieves the separation between different spaces and white as an element that unites everything.


Team:
Architects: David Olmos Arquitectos
Main Architect: David Olmos
Interior Design: Rosa Pico de Soldecor Interiorismo
Architectural photographer: Ivo Tavares Studio


Materials Used:
1. Entry:
Covering of vertical oak wood slats, furniture with drawers that also serve as an umbrella stand, designed by David Olmos Arquitectos
2. Kitchen:
Kitchen furniture: Graduil Carpentry designed by David Olmos
Countertop: Zenith white Dekton.
3. Dining Area:
Lamp: Marset Vetra model
Dining table: Alu3 design
Dining chairs: Casual solutions, Casamance Fabric
Curtains: Custom made by Soldecor. 100% natural linen Antonio Ferre fabric.
Shelving: designed by David Olmos Arquitectos.
Crystal vase: iittala by Alvar Aalto.
Transparent bottle: Cristina Oria.
4. Living Area:
Rug: Emso Collections purchased from Soldecor
Sofa: Sits Furniture Model Moa
Armchair: Crearte Collections
Floor lamp: Flos Stylos Lamp
Center table: Beltá Frajumar purchased from Soldecor
Ceramic vases and decorative objects: Purchased at Soldecor
Auxiliary tables: Beltá Frajumar purchased from Soldecor.
Candles: Baobab
TV cabinet: Designed by David Olmos Arquitectos
Sofa cushions: Custom made by Soldecor. 100% natural linen embroidered fabric
Cushions: Custom made by Soldecor. 100% natural linen fabric embroidered Antonio Ferre.(seats)
5. Bedroom:
Wall sconces:
Bedding: Custom made at Soldecor with Aldeco fabrics
Carpet: Santos Monteiro acquired by Soldecor.
6.Bathroom:
Washbasin cabinet: Made of Zeus white Silestone and oak wood, custom made by David Olmos Arquitectos.
Taps: from Imex
Tiles and pavement: Large format rock.
7. Various.
Switches and pushbuttons: Model LS990 from the Jung Ibérica brand.
Lighting: Faro surface sconces.
Door handles: DND Handles Zeppelin model, designed by Jaime Hayón Studio

























































