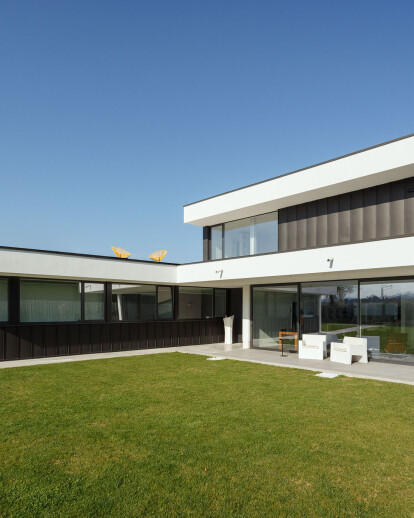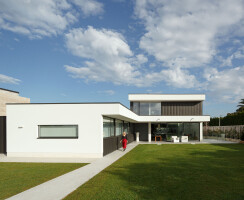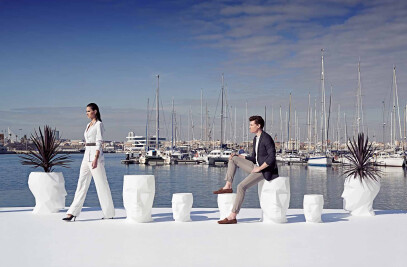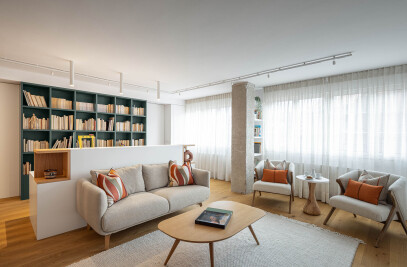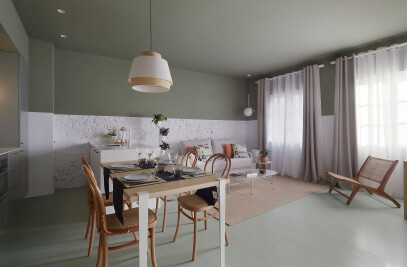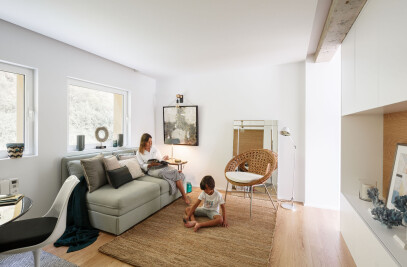For some time, after visiting few fincas together with the the owners, we happened to spot out the perfect fit. It was close to the city of Gijón, facing south, some nice views and about 1.000m2 of available space within a rather flat orography. David Olmos Architecture Studio understood a house for a young yet large family was to be delivered and so the design interpreted some spatial needs beyond conventional.
A house forming an L was displayed as it follows the most regular geometry of the space available and it embraces the rear of the finca. Thus a larger amount of free space is gained towards the brightest side of the area. The premises have two accesses –one for pedestrians right at the core of the L acting as a unifying element; the other one at the back façade.
The plan develops three floors.
Ground floor where parking space, gym, cellar, storage room and setting up pannels are located; first floor where a neat distribution of day & night living spaces is organized; and the second floor where the studio occupies the main área, sharing with the living room thanks to a double height open space. Floors are all vertically unified by a foldable staircase made of light metal as it is set in the intersection of both sides.
All rooms follow a horizontal, fluid and continuous layout, and this tendency is highlighted by the use of a mínimum number of materials. Both day life and night life areas are open to the garden by means of significant hollows from bottom to top –living room- or half way through to respect intimacy –bedrooms-. These living spaces are protected against sun exposure with a cantilever -in bedrooms- and porch -in the living room.
Facing Northwest, two volumes through which daylight spills from light wells are attached to the center of the building and host both toilets and changing room. The two are layered with zinc as to give a touch of beautiful contrast to the whole space. The entire project seeks the vertical gathering of both first and ground floor premises with the design of glassed patios that consequently turn the interiors with predominant brightness. Contrasts among materials is the norm in either exterior or interior. Colours provide an exclusive distinction as they are fused within empowering whiteness.
Finally, touches of dark grey in wooden furniture, interior cladding, staircase, kitchen and floors provide the house’s very distinctive style., Summing up, this is a confortable and undoubtedly habitable project, with an extraordinarily functional nature as it has been carefully tailored to owners’ needs. Furniture has been made using goods from Vitra y Fritz Hansen firm, matter-fact delivered by Alea Gestión shop.
