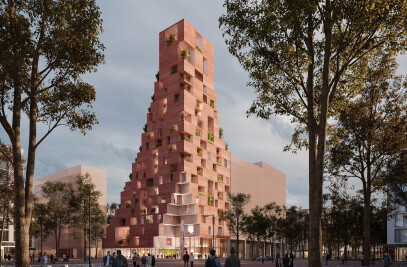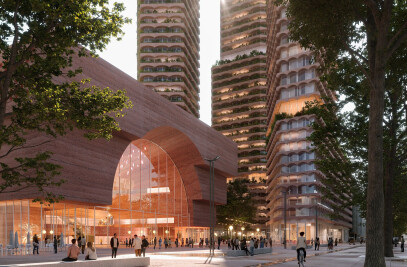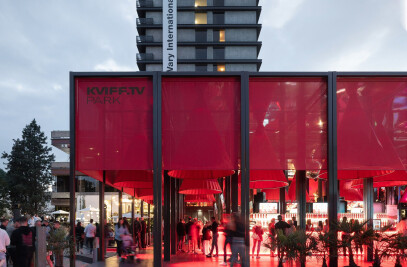Through the end of October, the Czech Republic, along with over 150 other counties of the world, is participating in the Expo 2015 in the northern Italian metropolis of Milan. Expo, far beyond being a venue to showcase progress and the latest discoveries in science and technology, also aims to contribute to solving current global problems and to strengthen international cooperation. The motto of the Milan Expo is: “Feeding the Planet, Energy for Life”, referring to the need for balanced securing of quality sources of food and potable water for everyone on the planet. The Czech Republic chose water as the central theme of its exposition, since in the European Water Charter of 1968 it is stated that “water is indispensable to all forms of life” and its preservation “is the joint responsibility of states and all users”.
The architectural concept of the Czech national pavilion was designed by young, Brno-based architects Ondrej Chybik and Michal Kristof, founders of CHYBIK+KRISTOF ARCHITECTS & URBAN DESIGNERS. In their design, they successfully capitalized on their experience from reputable studios abroad, as well as on their previous collaboration with KOMA Modular, for which they designed and implemented an original, modular cafeteria in Vizovice between 2013 and 2014.
Their joint project won the public tender thanks to its progressive (and slightly provocative) feature of a modular construction, enabling convenient transportation of the pavilion back to the Czech Republic and its reuse. The then twenty-seven-year-old architects’ equally suggestive idea was to interconnect the Czech pavilion with an attractive front space and a pool designed to refresh and relax. In the middle of a hot Milan summer, the sparkling clear water surface acts as a magnet for visitors, while symbolically reflects Czech primacy in environmentally friendly water purification using nanotechnology.
The pavilion itself is in the form of simple block structure of three floors, with the steel framework of its modular construction visible on its primary facade. At the level of the first and second floors, it is covered with a secondary facade made of white aluminum slats. “We tried to create a formally simple house and put the architecturally expressive elements in the background, so as to emphasize the art inside,” explains Ondrej Chybik, in response as to why, together with Michal Kristof, they gave precedence to a timeless, minimalistic design over a flashier concept. Their pavilion evokes Czech architecture of the 1930s, which today still sets the tone for many Czech cities. It is no coincidence that the 1930s were a golden era of public pools and swimming facilities in this country, which were often designed by the foremost modernist architects.
In their design, CHYBIK+KRISTOF AU place great emphasis on architectural representation of public space and the smooth transition between the exterior and interior of the pavilion. The large front space with a swimming pool organically leads into the ground floor restaurant, which is connected with the first floor by a grand, statuesque stairway. From the exhibition space on the second floor, stairs then lead to the pavilion roof garden, offering visitors a view of the surrounding area of the Milan exhibition grounds.
The main advantage of the pavilion, however, remains its modular design. It not only reflects the values of this year's Expo, such as respect for the environment and technological innovativeness, but also guarantees a “second life” after the conclusion of the exhibition. The architects originally considered adapting the pavilion into a preschool, café or pool, but in the end it was decided that the pavilion will return to Vizovice, where it will become a part of the future KOMA Center for Modular Architecture. Use of containers in the context of the World Expo is not completely unique, but the Czech pavilion is an exception in the sense that a completely modular design was used by choice, not only as a cost-effective solution. "Our Milan pavilion is evidence that the container can create high-quality and representative architecture," says Ondrej Chybik of CHYBIK+KRISTOF AU, whose cooperation with KOMA Modular paves the way for a more positive perception of modular architecture, both by professionals and the wider public.






































