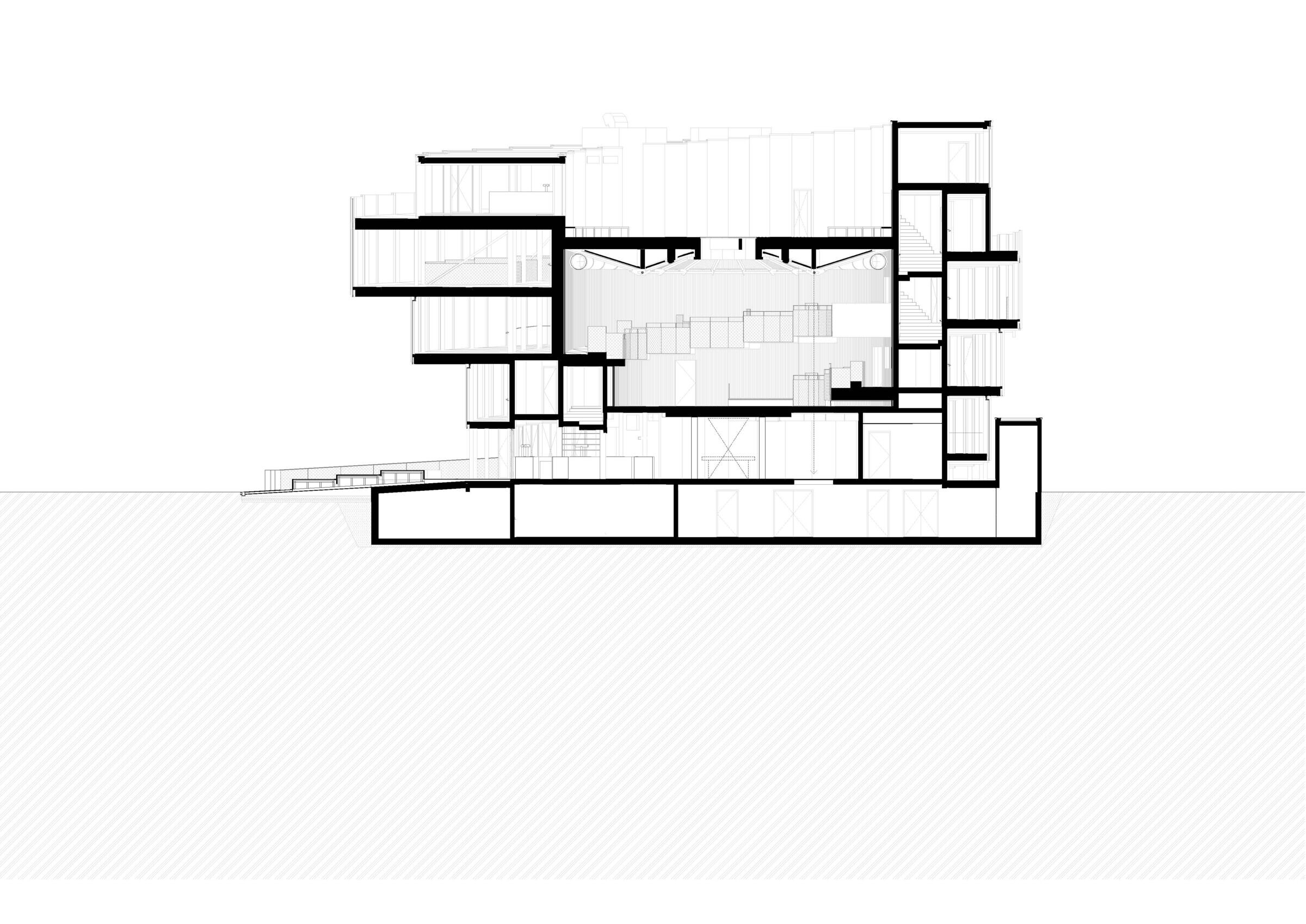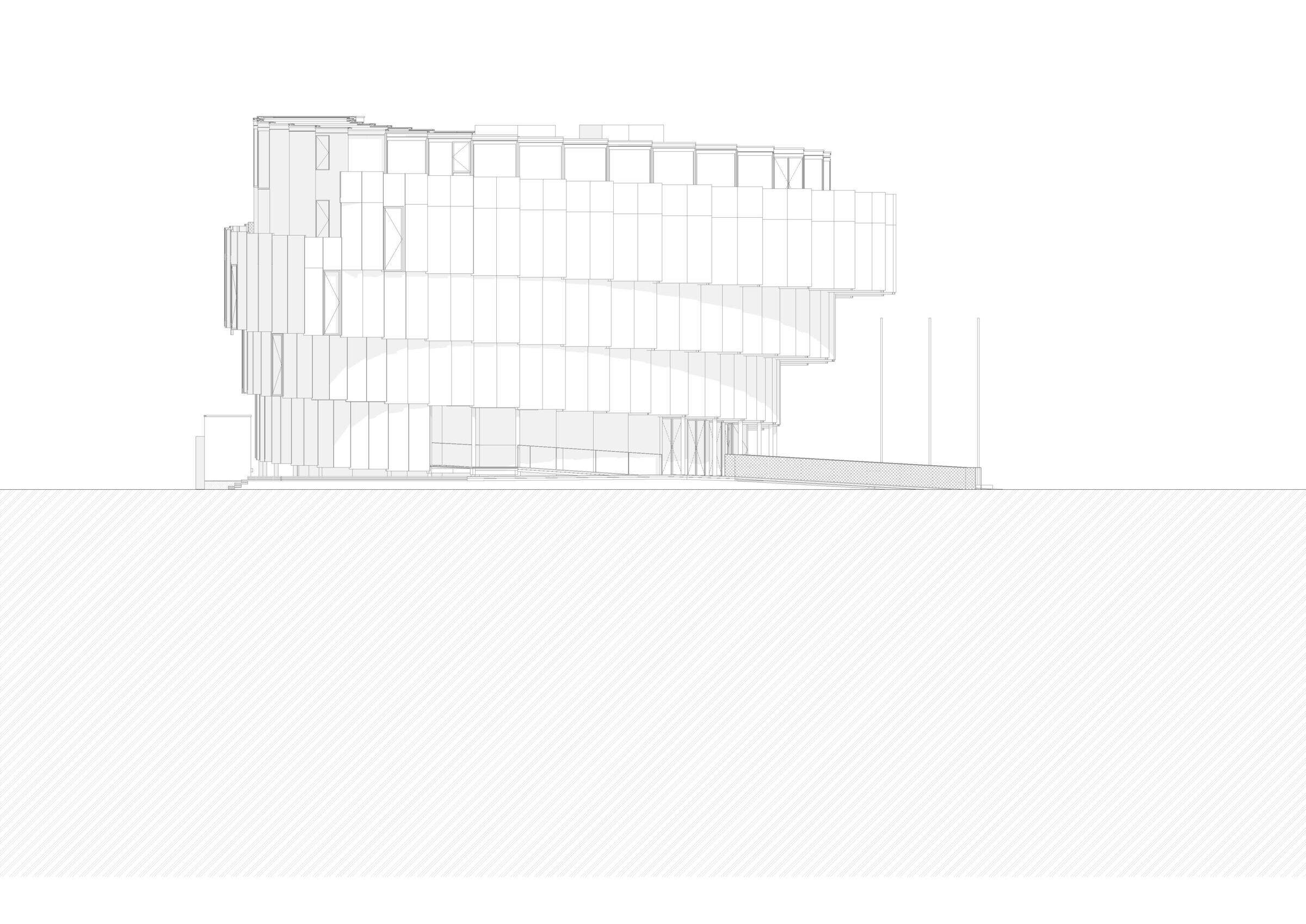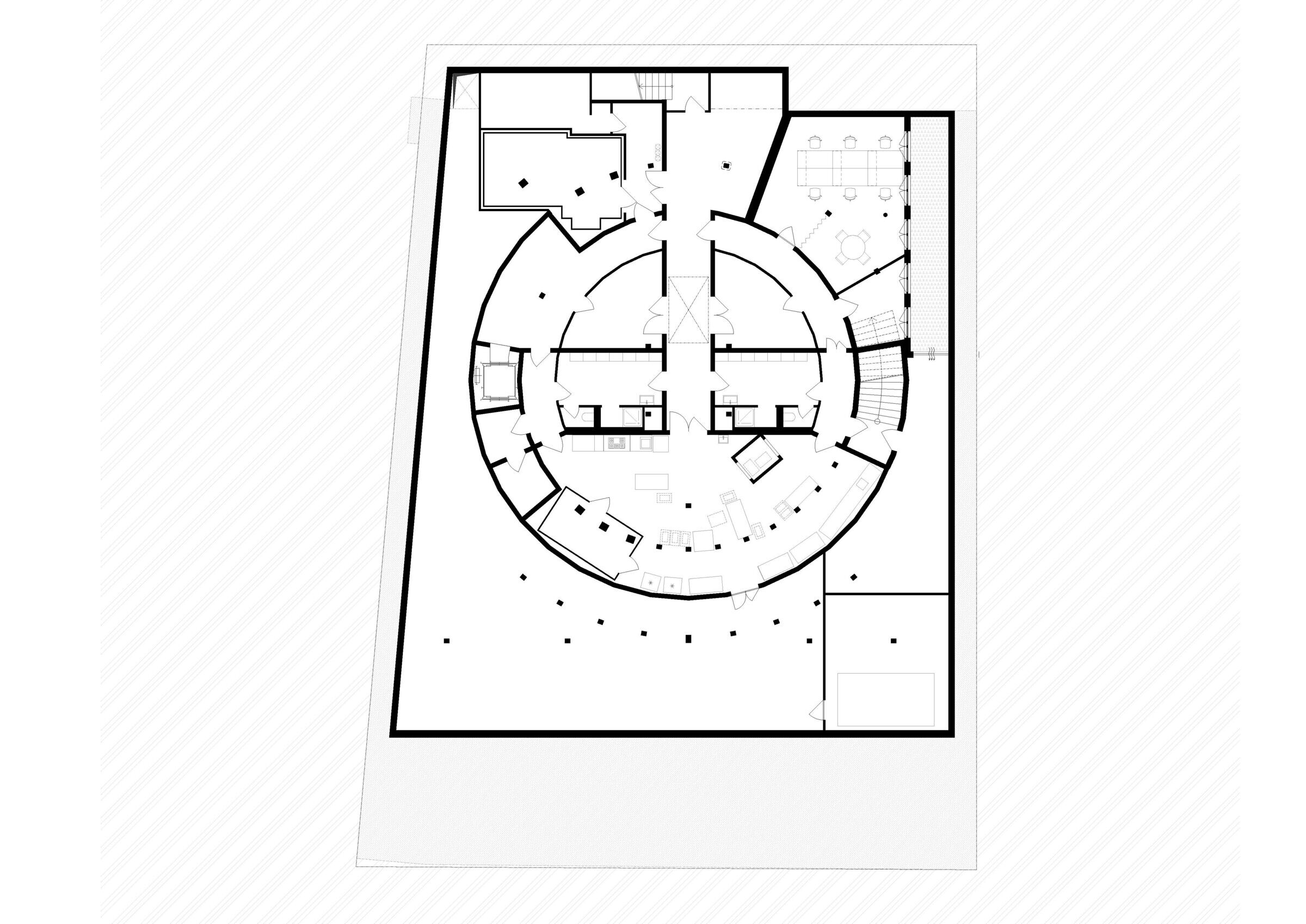A pavilion made of wood and glass as an exhibit.
The architecture of the Czech National Pavilion at EXPO 2025 in Osaka reflects the idea of life energy and continuous development. The author of the design is Apropos Architects studio, which works with the motif of a spiral. Visitors to the pavilion walk through a 260-metre-long path that winds around the building and gradually rises up through four floors to emerge on the observation roof. This dynamic movement symbolizes not only the passage of time and the development of the individual, but also personal and social growth.
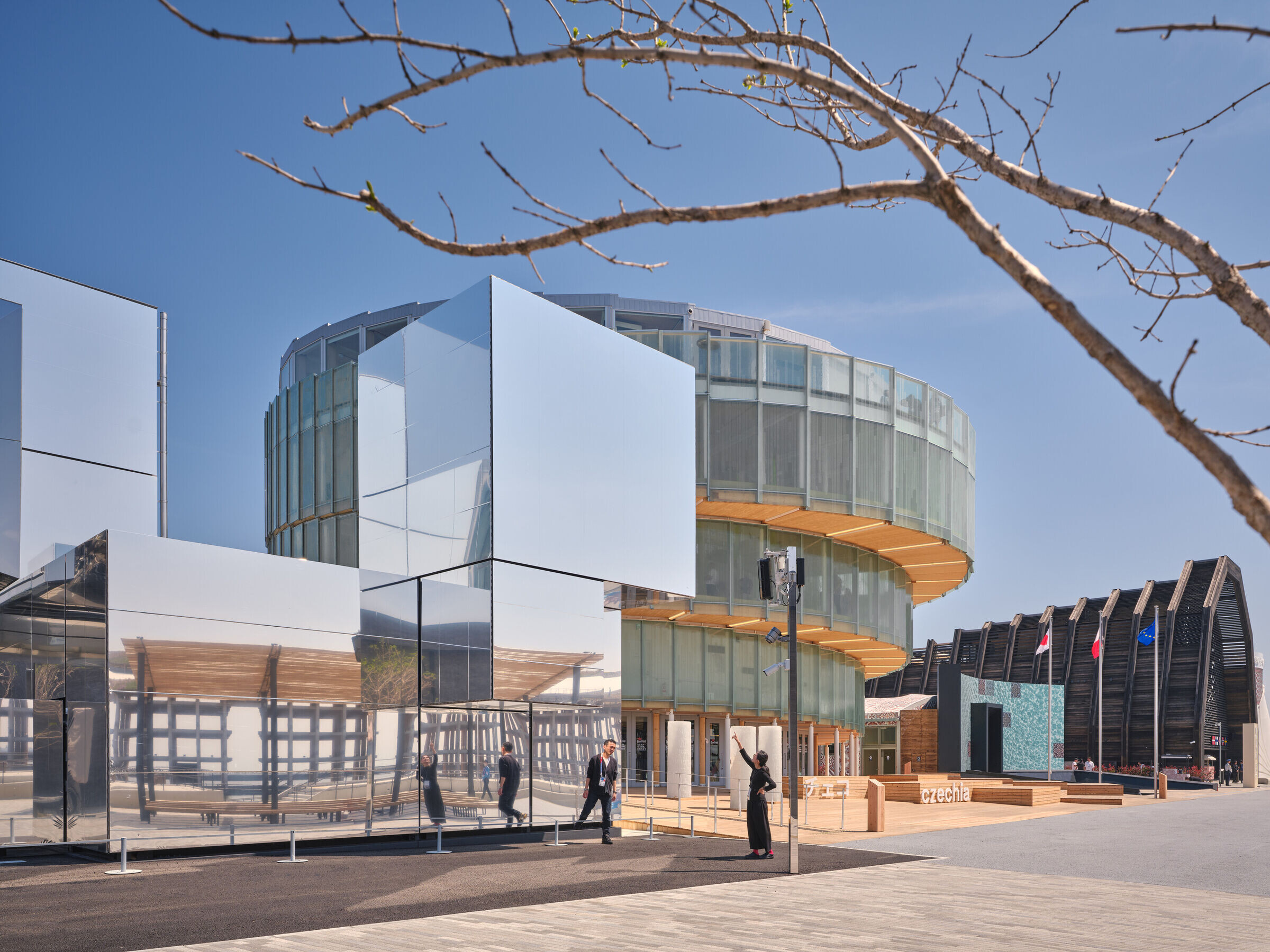
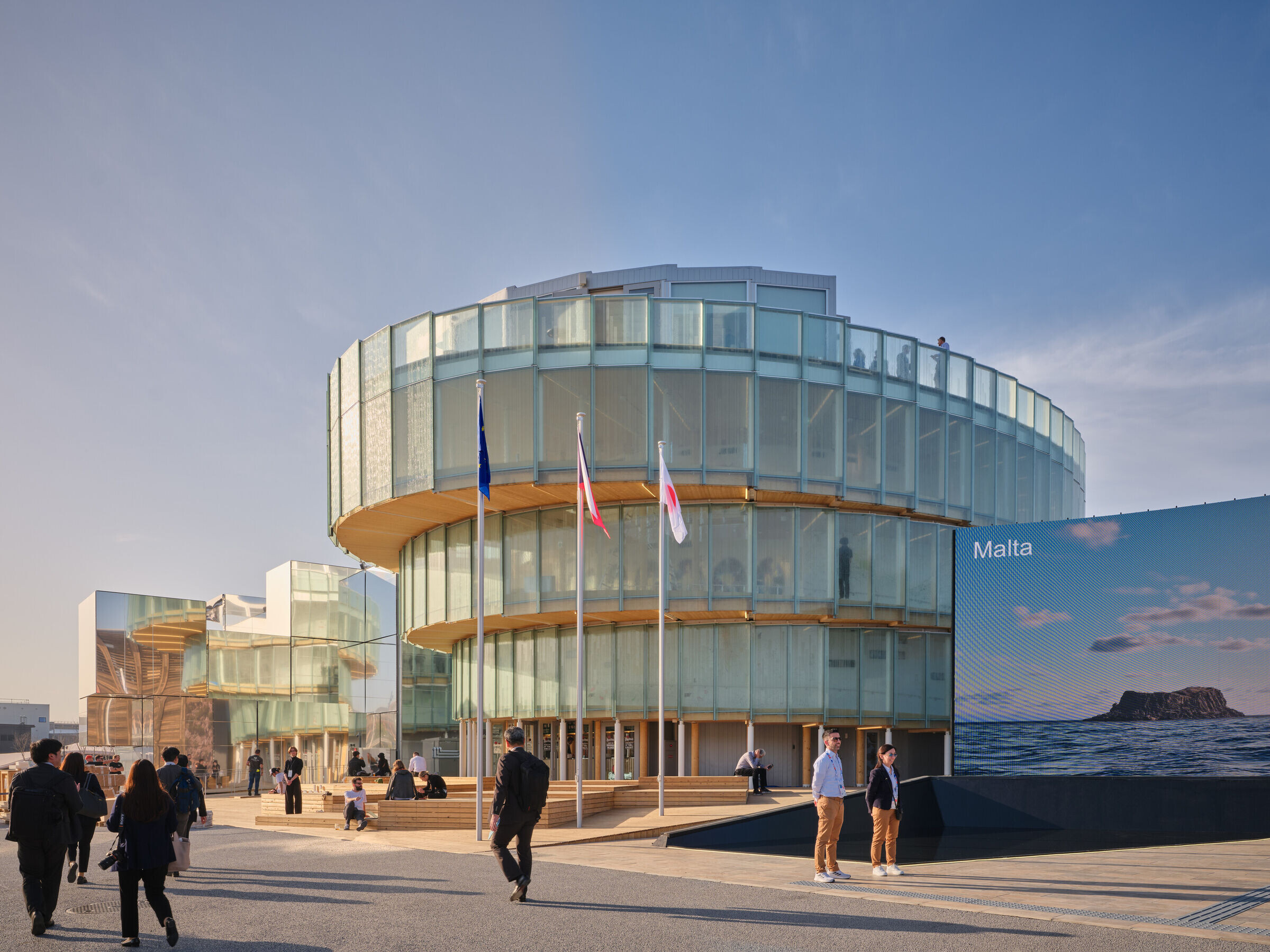
EXPO 2025 returns to Osaka after 55 years and Apropos Architects' translucent pavilion with a glass spiral sensitively refers to the Czech pavilion in Japan from 1970.
The pavilion, located at the prominent intersection of the coastal promenade and the main boulevard, is an architectural showpiece in itself. It attracts attention with its silhouette, which expands upwards and seemingly defies the earth's gravity, and its transparent glass façade. This façade, made of plate artistic glass, not only refers to the rich tradition of Czech glassmaking, but also creates a unique exhibition space. Thanks to the changing daylight, the atmosphere of the interior is constantly changing, giving the exhibition a dynamic and unique visual experience.
Visitors to the pavilion not only engage physically as they move along the gallery path, but also absorb the artistic content of the exhibition, thus strengthening their inner vitality. The architecture of the pavilion encourages upward movement and physical activity, while the exhibition inspires mental reflection. Together, they create a space that connects the movement of body and mind.
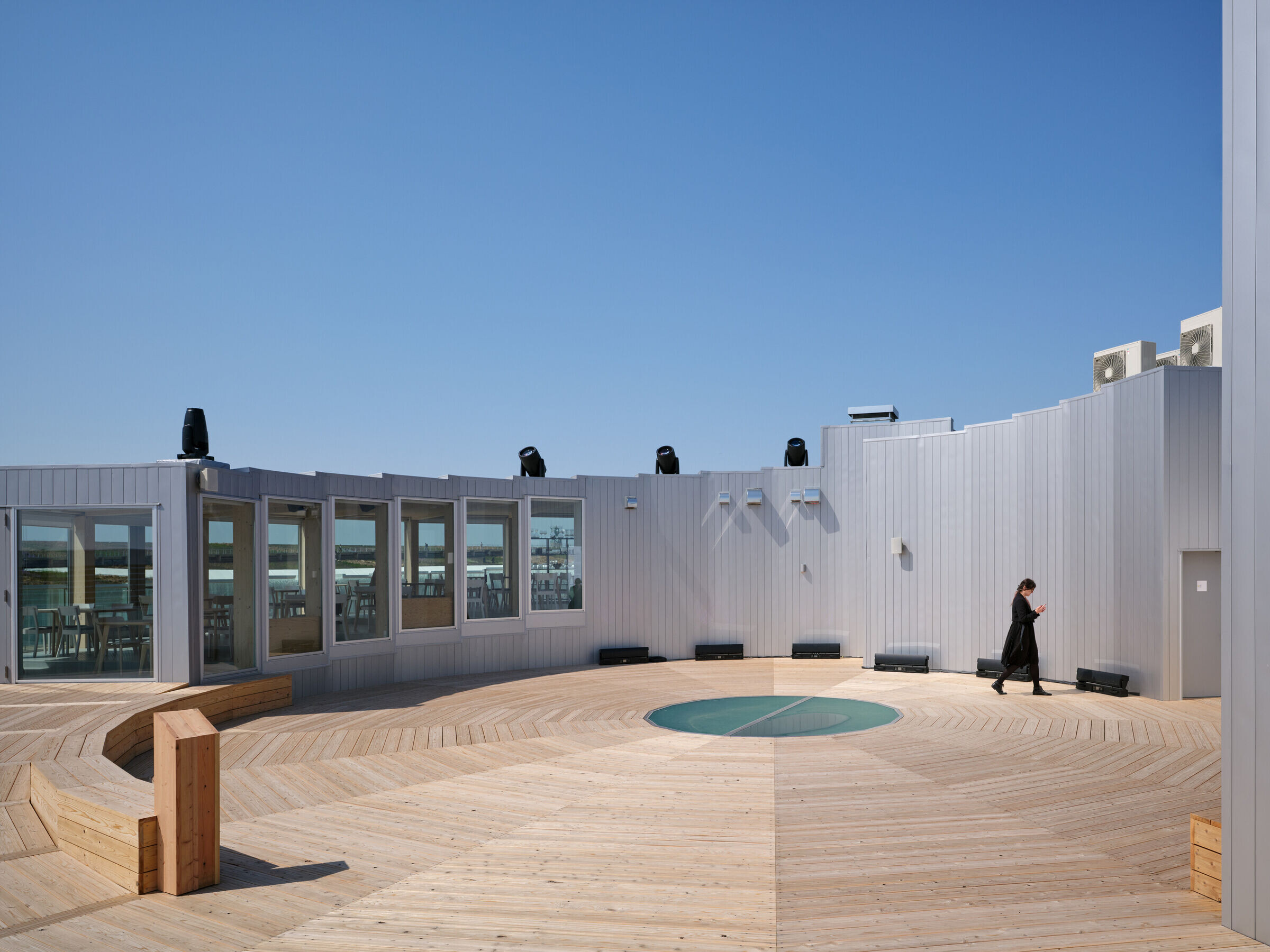

At the very top, twelve metres above the ground, a ramp leads to a spacious observation deck. This ends in a distinctive rooftop "crown", where the VIP Lounge is located. From here, not only a panorama of the calm sea opens up, but also a breathtaking view through the glass skylight directly down into the auditorium.
The final chapter of the exhibition and the visitor's imaginary journey through the pavilion is the staircase from the observation deck back down to the ground. It is set into the cavity of the double walls of the cylinder, which lead to the ground floor with a restaurant where people can enjoy Czech gastronomy. Next to the visitor staircase from the observation deck to the ground floor, a second staircase winds through the inner tube and serves as an auditorium. The staircase connects the auditorium stands, the restaurant on the ground floor and the VIP lounge. The ingenious composition of the two staircases ensures a clear separation of the exhibition and multifunctional hall operations. Wheelchair access is provided by a lift in the western part of the building.
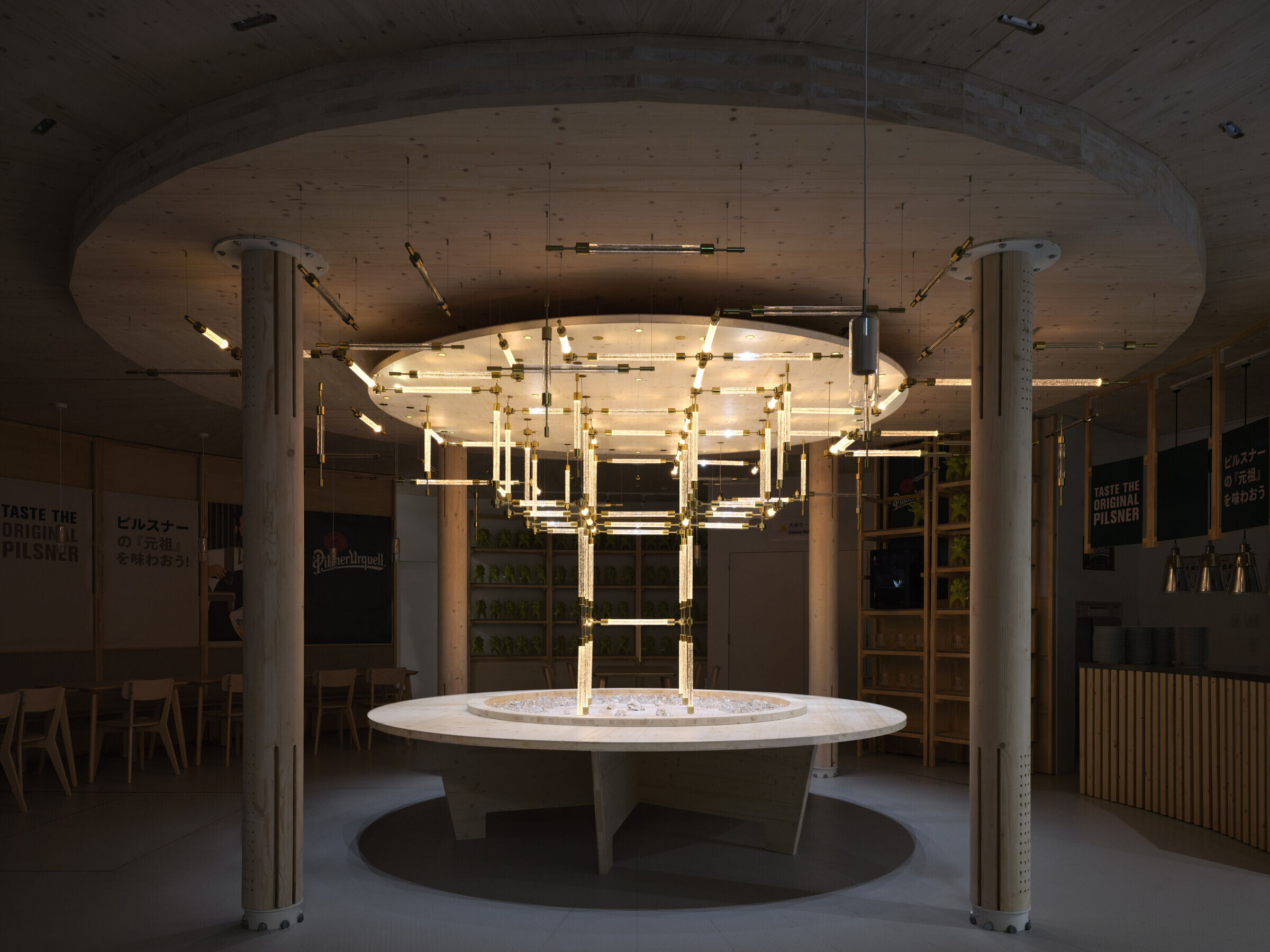

The spiral of the visitor path encircles the central tube of the multifunctional hall - the auditorium. This space at the heart of the pavilion, with an internal diameter of 15.5 metres, rises 12 metres above the ground and will be used for cultural performances, lectures and other programmes. It is designed as a black box. A ramp with seats in the auditorium follows the perimeter of the visitor path, with the auditorium and gallery connected in several places. This allows these spaces to be variably separated or seamlessly connected according to current needs.
The ceilings and exposed structures are left exposed in wood. The load-bearing structure consists of a system of cross-laminated spruce CLT panels that form a central auditorium truss with embedded staircases and an elevator. The core of the house is completed by horizontally laid slabs. They help to shape the exhibition spiral outwards and the balconies of the multifunctional hall inwards.
The building reaches a height of 16 metres and is divided into 36 segments. The individual segments form a circle on the lower floors, on the higher floors they smoothly transition into an ellipse defining the envelope and mass of the pavilion. The space in front of the pavilion is designed as a wooden deck with boxes where visitors and passers-by can sit and contemplate.
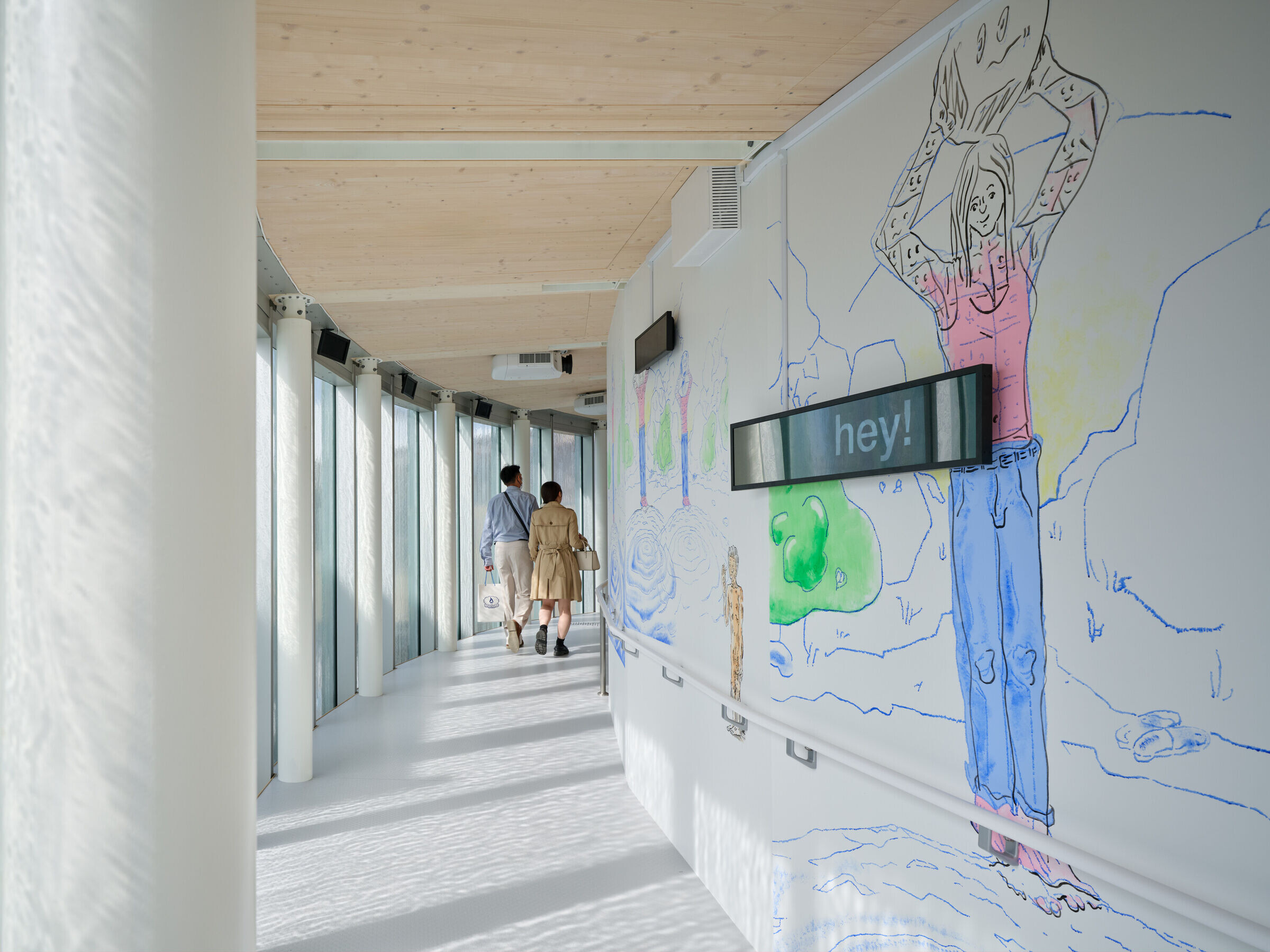
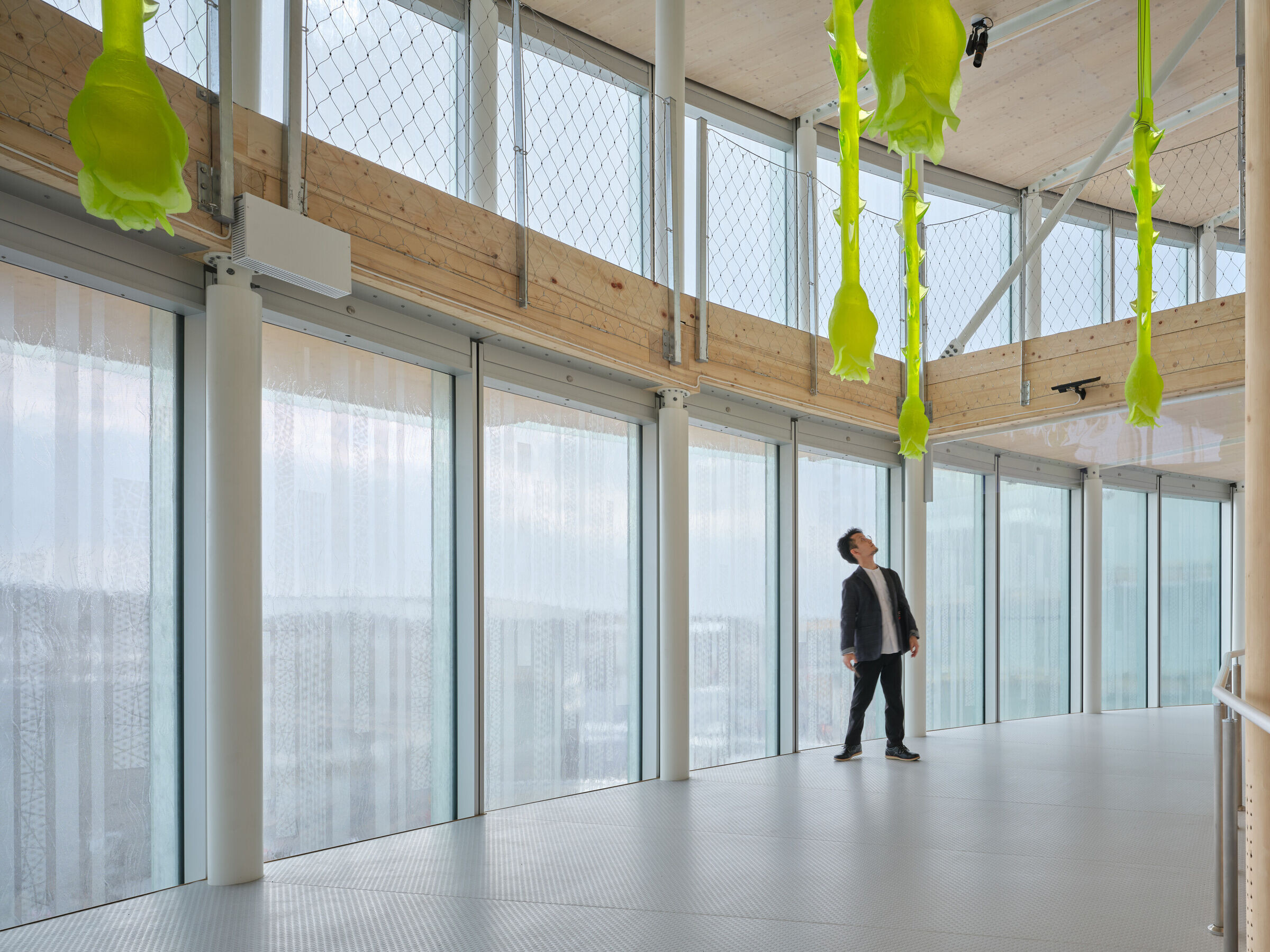
Art Installations
The unique multimedia installation inside the gallery path was created by renowned Czech visual artists. The exhibition begins with the monumental crystal sculpture by Rony Plesl. The main visual element is a drawing and painting narrative by Jakub Matuška aka Masker, which stretches around the entire perimeter of the pavilion. His more than 200-metre-long composition metaphorically spirals out as a reflection of human endeavour. The impressive audiovisual experience is enhanced by a multimedia installation by Lunchmeat Studio that connects the entire space. The journey, combining historical heritage with innovative art, also includes a bronze sculpture by Alfons Mucha and a fascinating glass installation, Herbarium, by Lasvit.
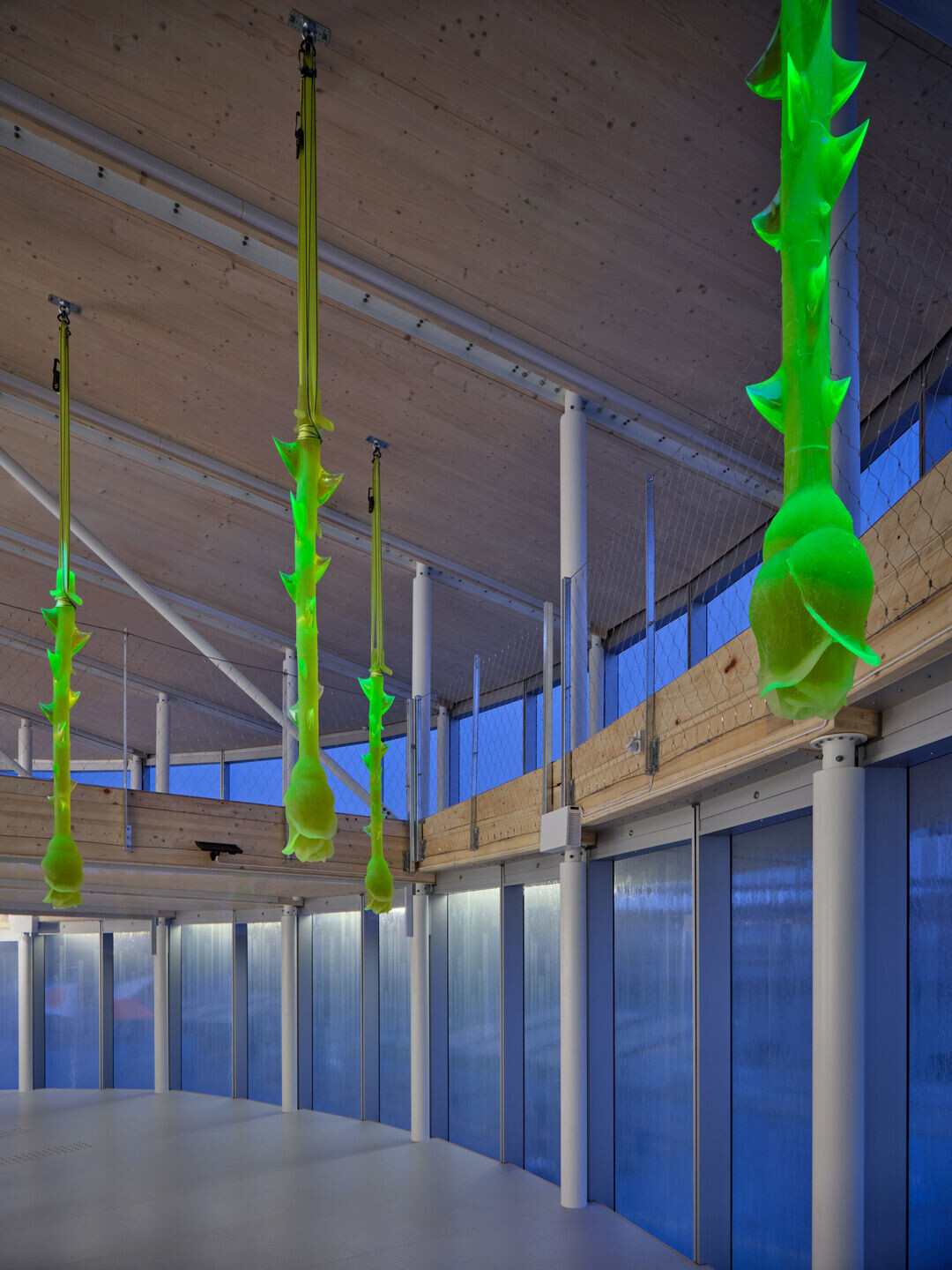
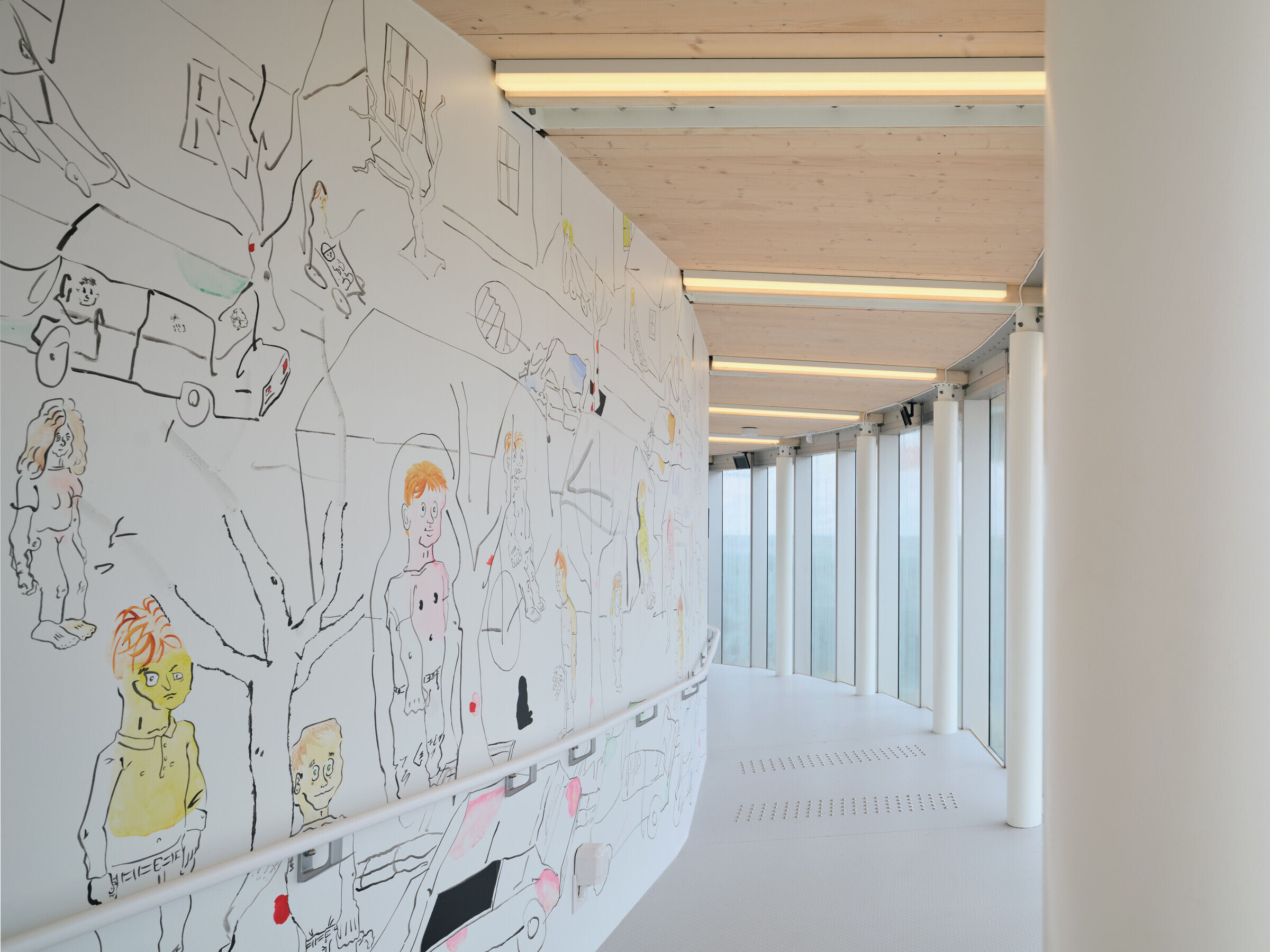
Team:
Architects: Apropos Architects
Authors: Michal Gabaš, Tomáš Beránek, Nikoleta Slováková [Apropos Architects] + Tereza Šváchová
Design Team: Design team Kryštof Jireš, Magdalena Havlová, Jana Watersová, Laura Lukáčová, Eva Gabaš Rosenová, Miroslav Slezák, Natálie Poláková, Alexandra Mishchenko [Apropos Architects]
Client: Ministry of Foreign Affairs of the Czech Republic (MFA CR), Office of the General Commissioner of EXPO
Visual communication, competition exhibition concept and visual identity: Lunchmeat Studio [Jakub Pešek, Jan Kistanov, Jiří Kubalík]
Structural engineer / general design concept [Czech]: Lukáš Krbec
Coordination of professions / MEP: Robert Prix
Partner office in Japan: frontoffice tokyo [Koen Klinkers], Frank la Riviere
Structural engineer [Japan]: Haruhide Kusumoto
General contractor: Daisue Construction
CLT load-bearing structure contractor: A2 Timber
Facade system contractor: Wieden
Artistic facade glass contractor: Kolektiv Ateliers
Sheet glass contractor: AGC Flat Glass Czech
Art installations: Rony Plesl, www.ronyplesl.com, Jakub Matuška aka Masker, Lucie Drdová, Lunchmeat Studio [Jakub Pešek, Jan Kistanov, Jiří Kubalík]
Photographer: BoysPlayNice


Materials Used:
wooden construction based on a system of pine CLT boards
facade cladding made of an aluminium anodised frame system and glazing with sandblasted artistic decoration
wooden decks made of local cedar wood
light grey metallic tiles
Light installation in the restaurant: Preciosa
Herbarium glass installation: Lasvit
Bergamo chairs: TON
Nude on a Rock sculpture [Mucha Foundation rental]: Alfons Mucha
