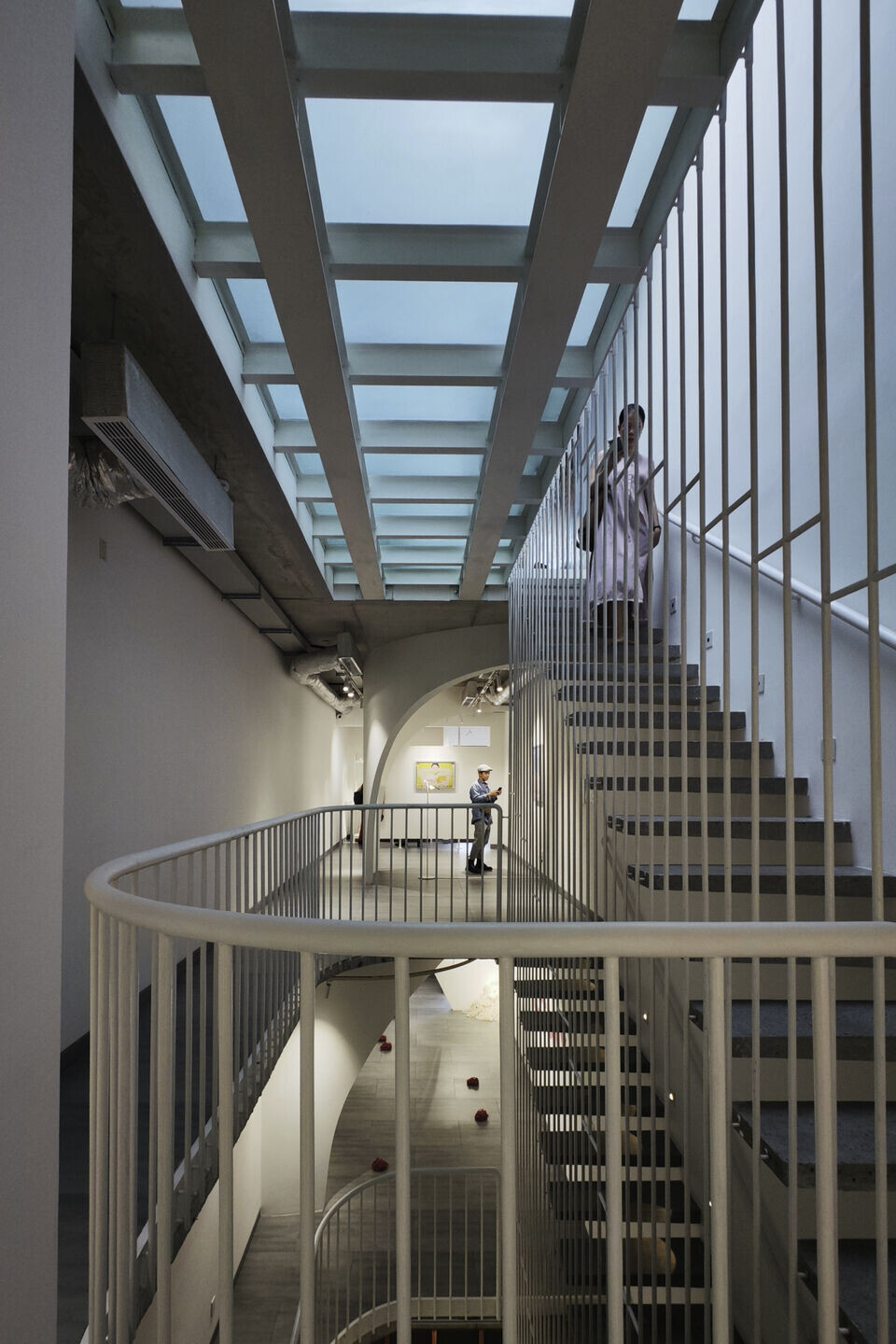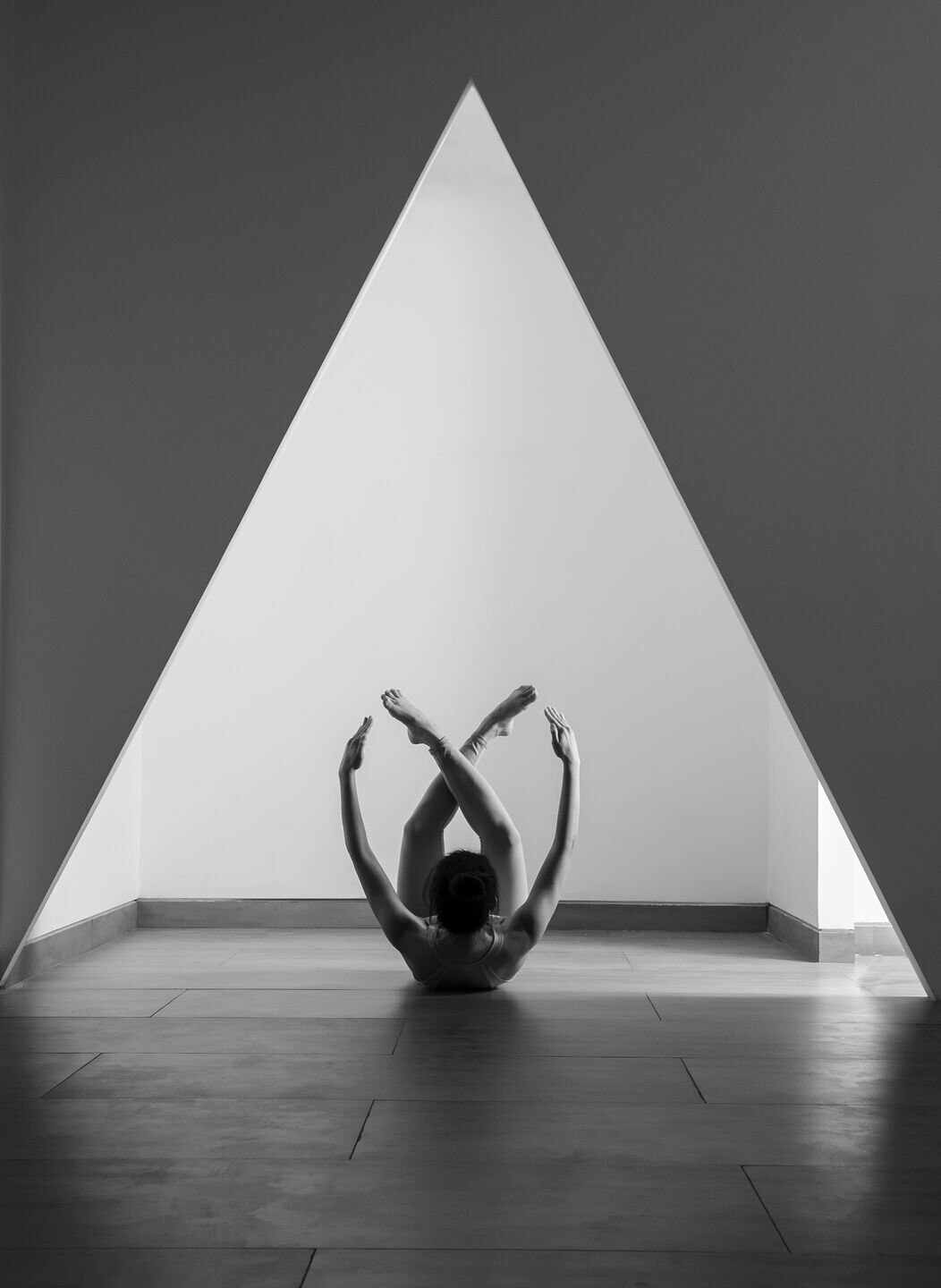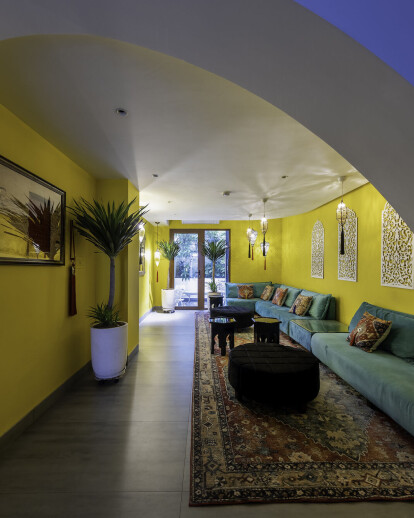Located on a popular 4x25m plot of townhouses, the original design brief was to have a complex function including restaurant - residential - gallery. However, later the function was limited to gallery and a small lounge space for friends, along with the requirement to be able to convert the function in the future without touching the building frame too much. Based on that, the design team decided to place the staircase adjacent to the skylight in the middle of the house, so that later when there is a reconversion, still ensuring that the spaces in the building are airy and have natural light.
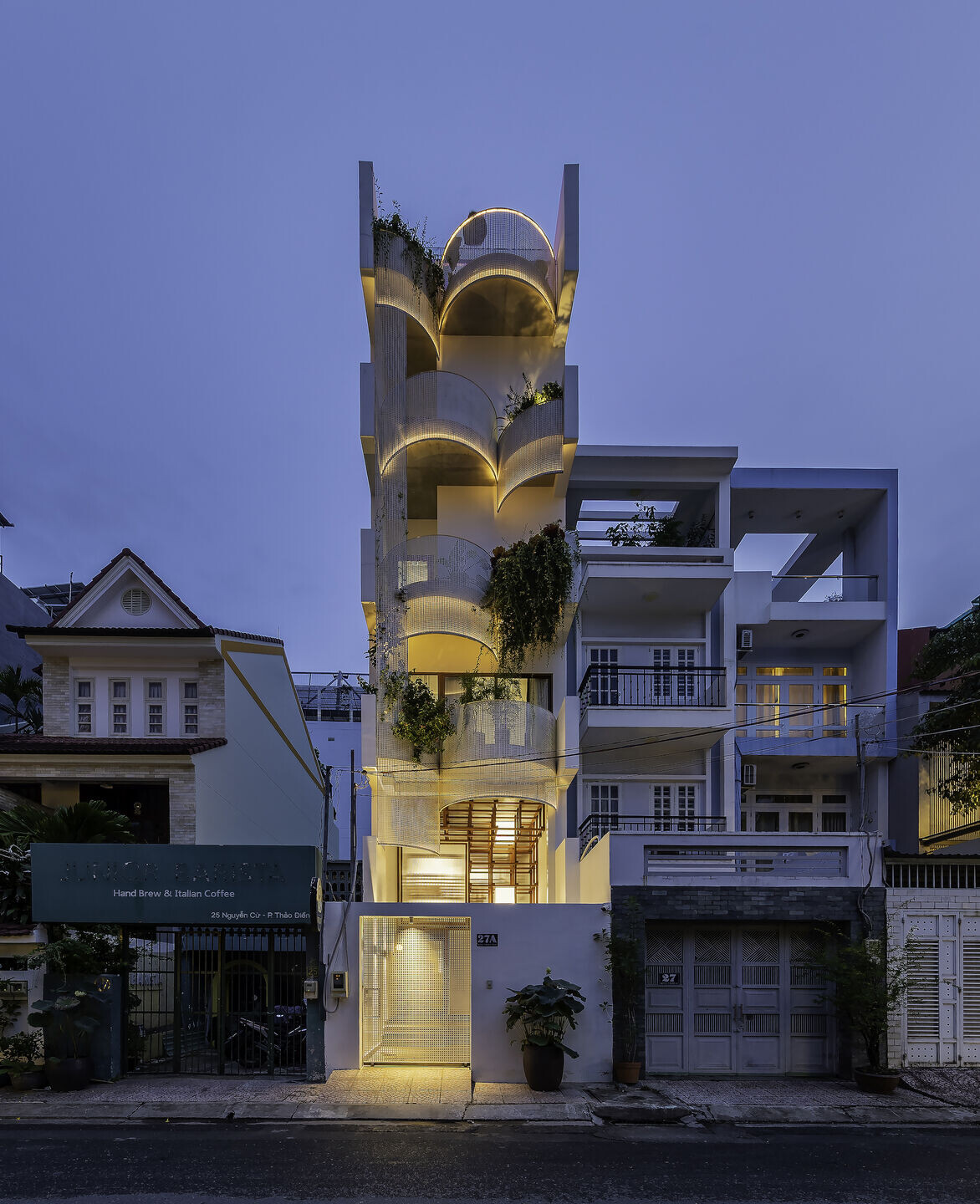
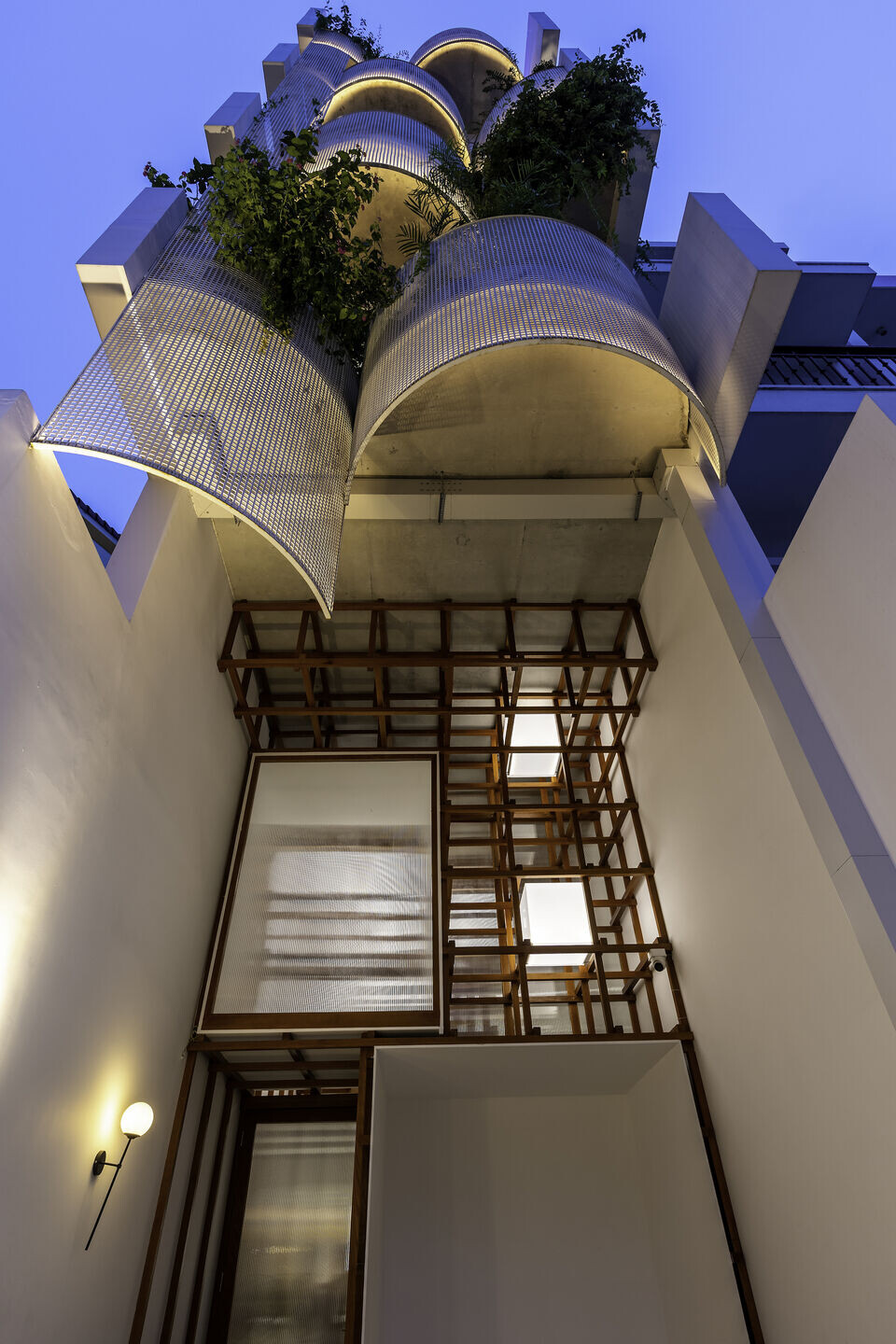
The nature of an art gallery allows the design team more freedom of expression than in other projects. That explains the appearance of a huge wooden structure block on the ground floor, right at the entrance. In addition to incorporating an outdoor exhibition space and a staircase to the mezzanine, the rest of this block are merely expressive and decorative. But it is also a strong confirmation to visitors that they are entering an art-related space.
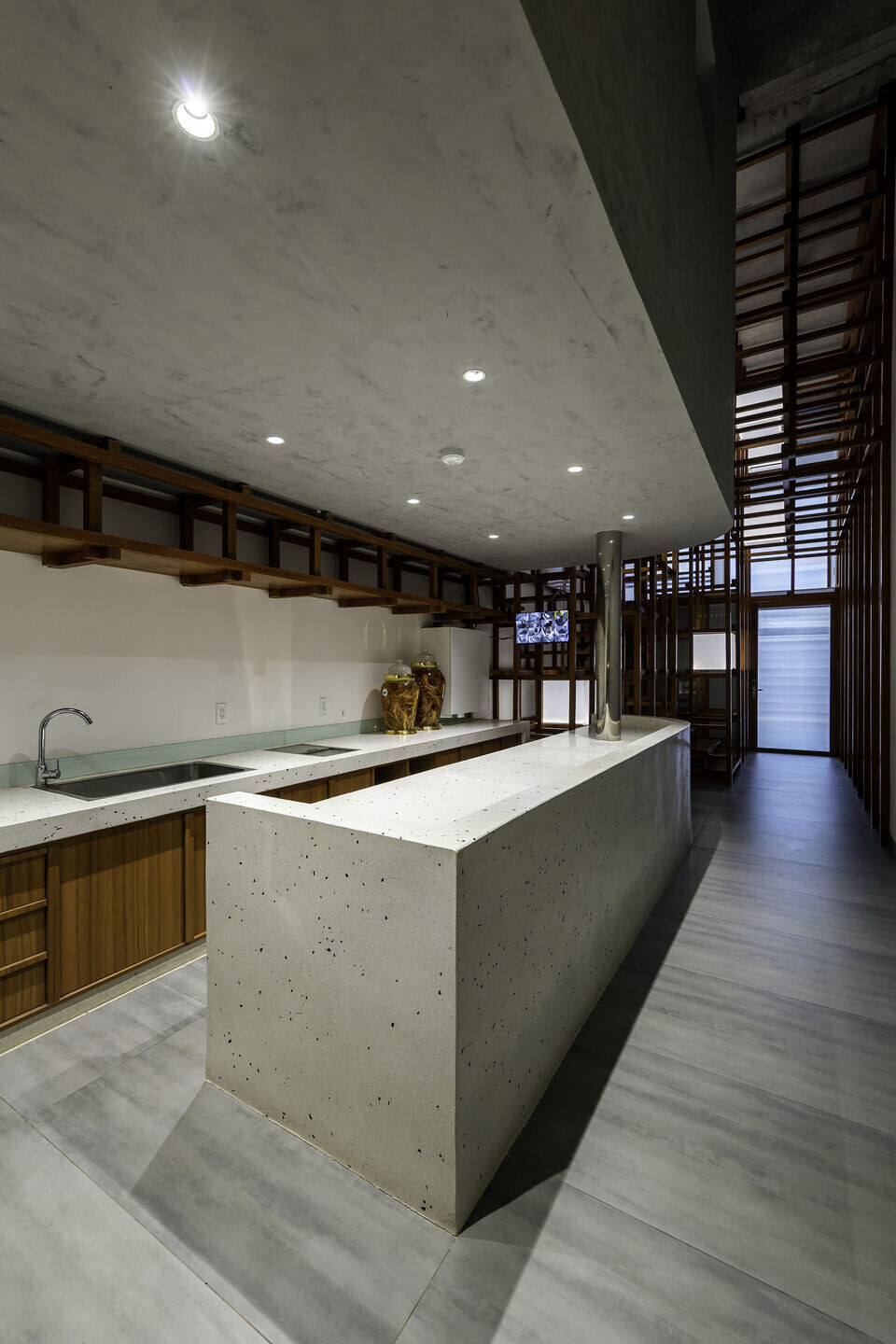
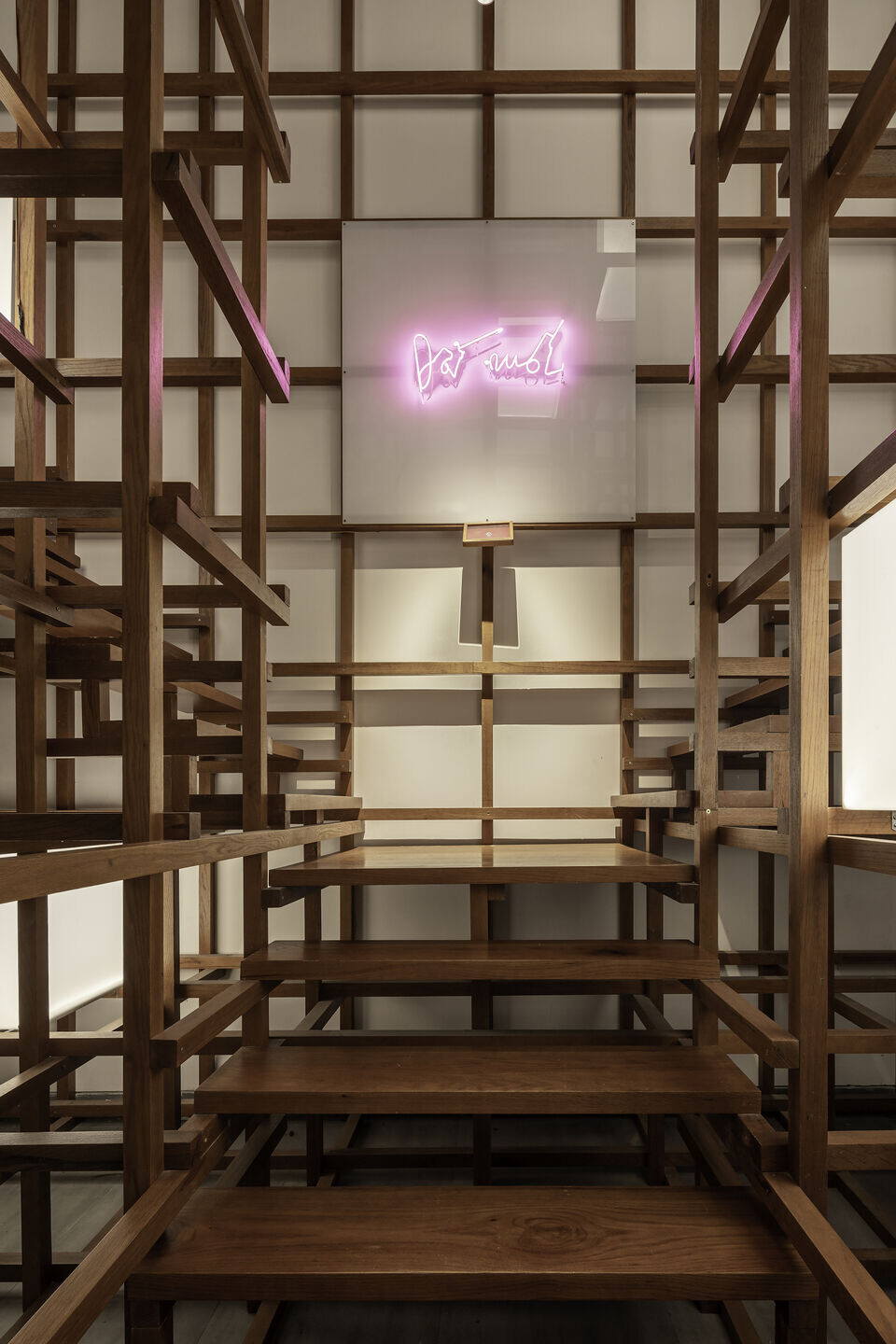
The open plan of an art gallery allows visitors to feel the depth of the building. Meanwhile, the I-shaped staircase placed along the boundary wall combined with the 3-storey high void helps the visitors to feel the full space of the gallery vertically. Besides, the light from the skylight, through a layer of frosted glass, travels downwards with moderate intensity, creating a feeling like standing at the bottom of a sinkhole in a cave for visitors who stay on the mezzanine floor.
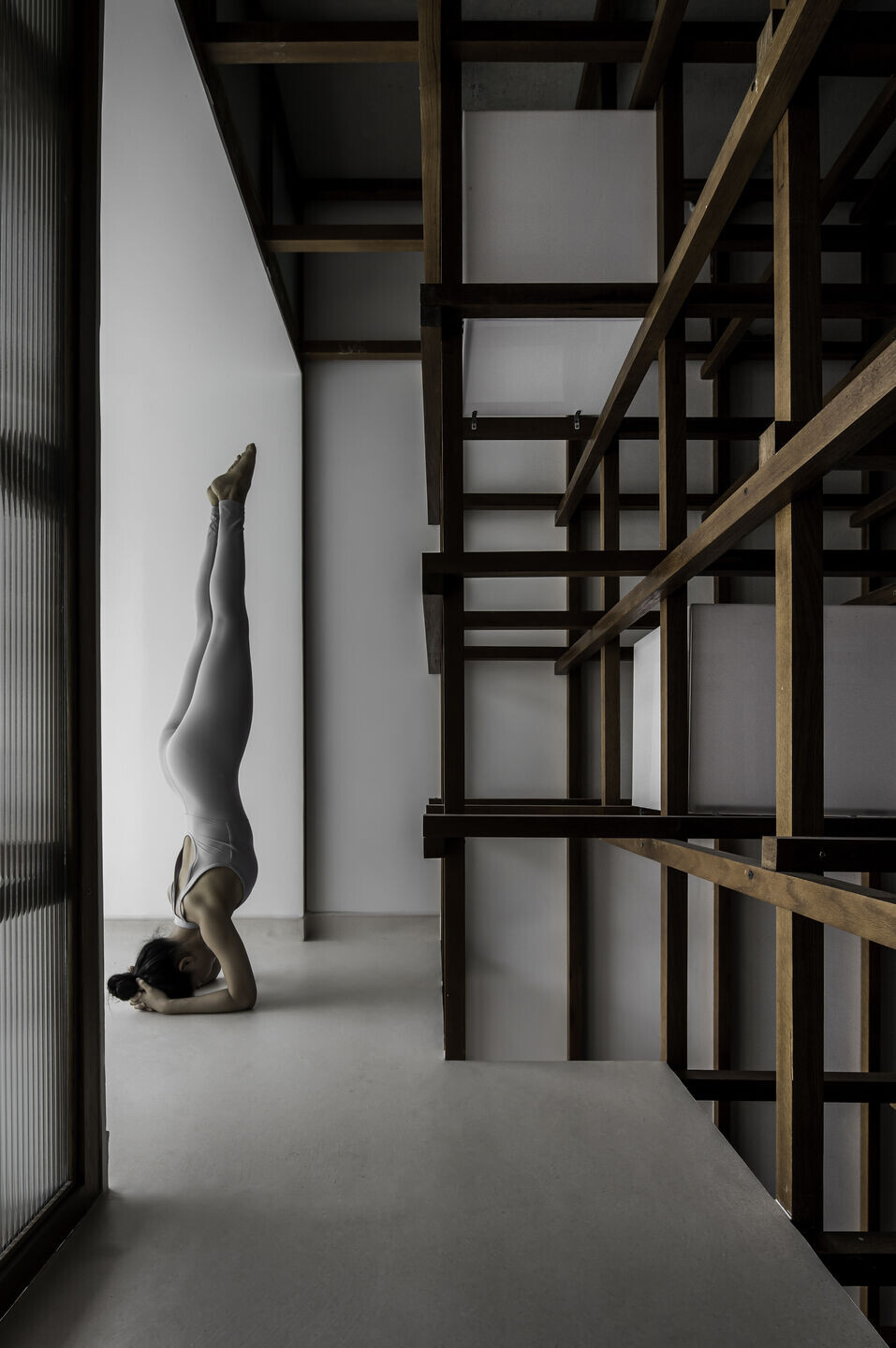
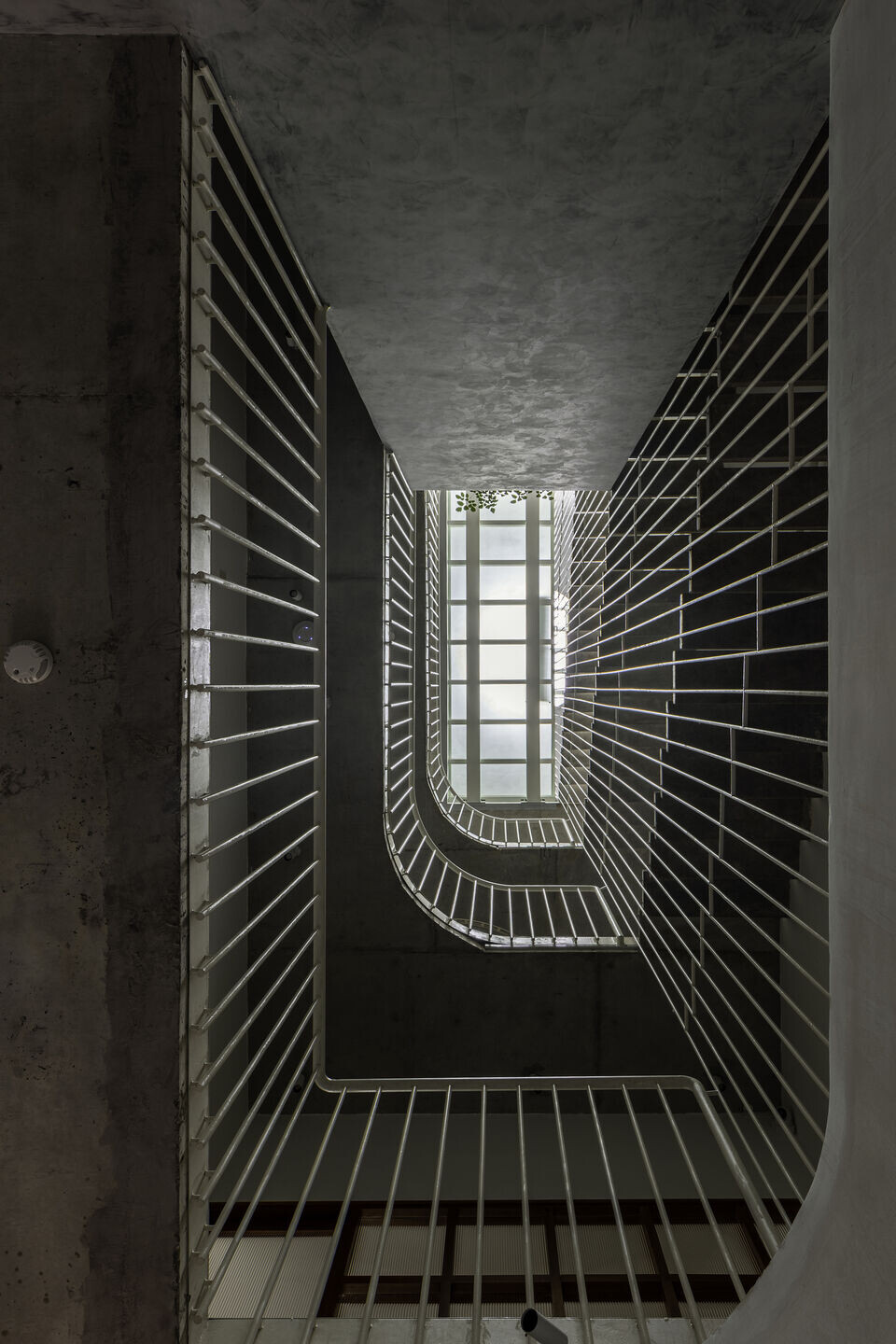
Auxiliary spaces: toilets, storage ... are placed at the rear of the building to create a buffer, helping to protect the main spaces from the impact of the western sun. The front of the building has a layer of perforated steel louvers, combined with planter-boxes to limit the impact of the eastern sun on the interior of the building. They are also fragmented to accentuate the vertical development of the building.
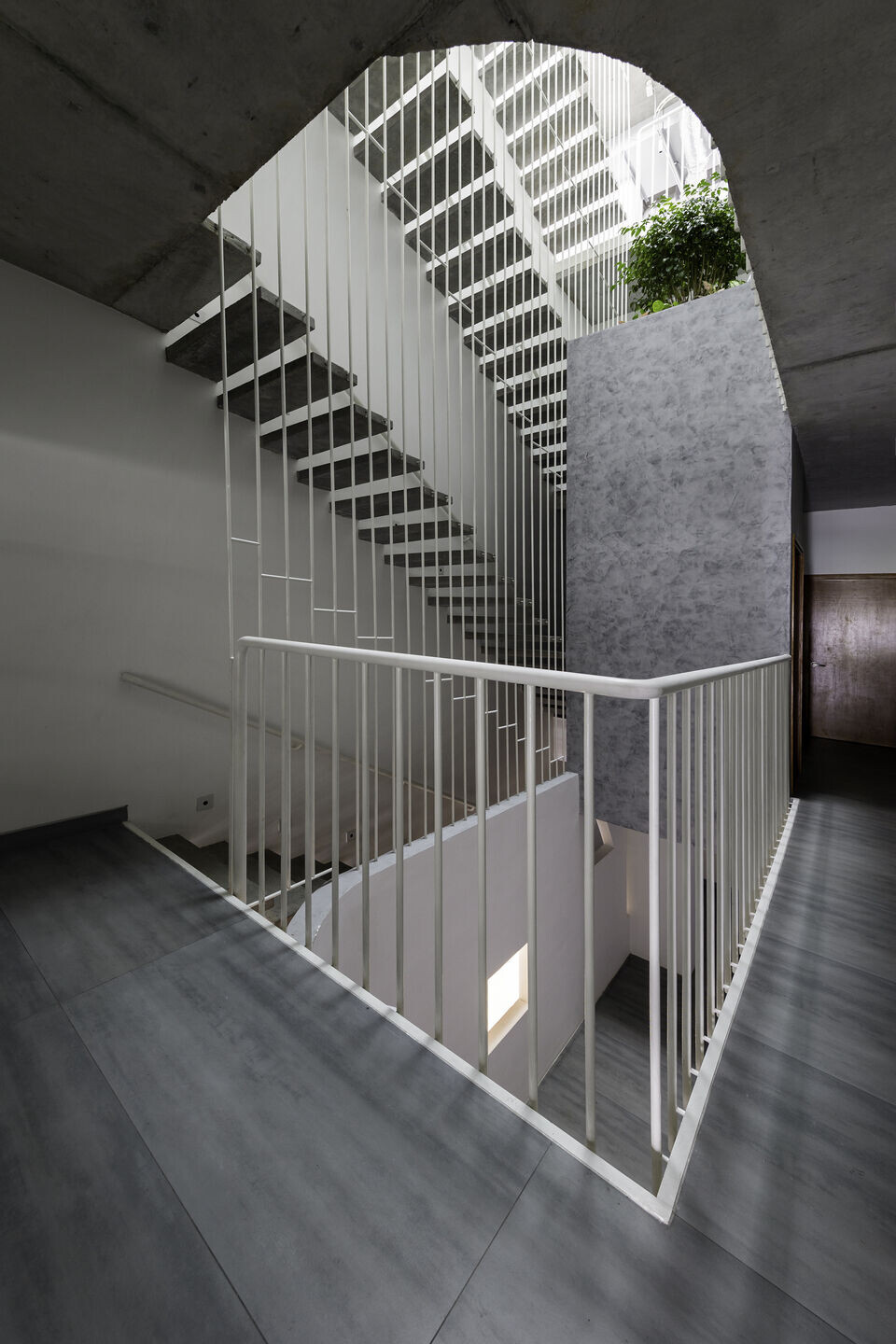
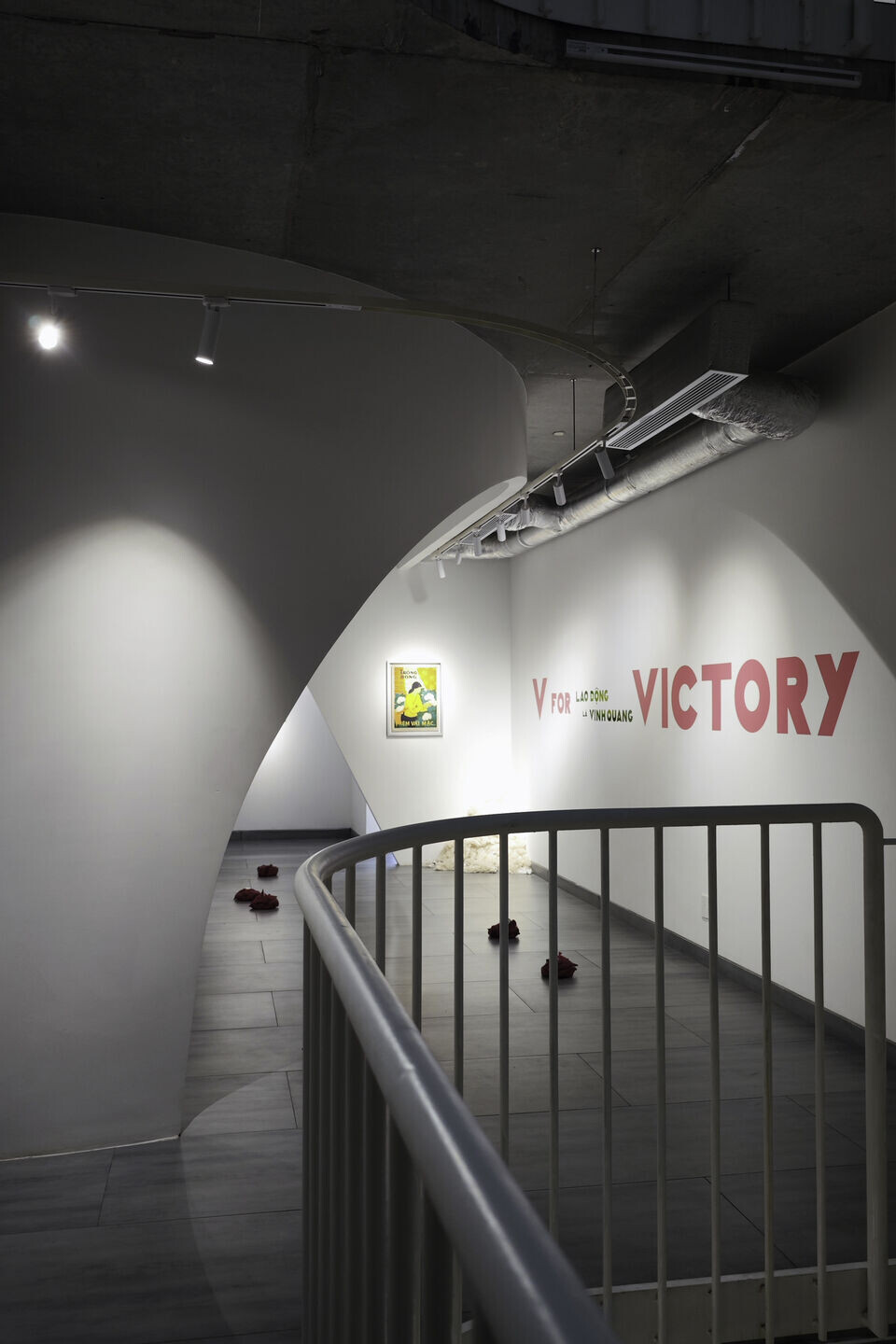
The interior of the gallery is mainly in white – combined with the gray of the concrete and the reddish-brown color of the wood. However, the lounge spaces (1 on the ground floor, 1 on rooftop floor) - handled by Dror Lam, a jewelry designer - are filled with very strong and impressive colors. Those allow the guests to have moments of relaxation and return to reality after the art tour.
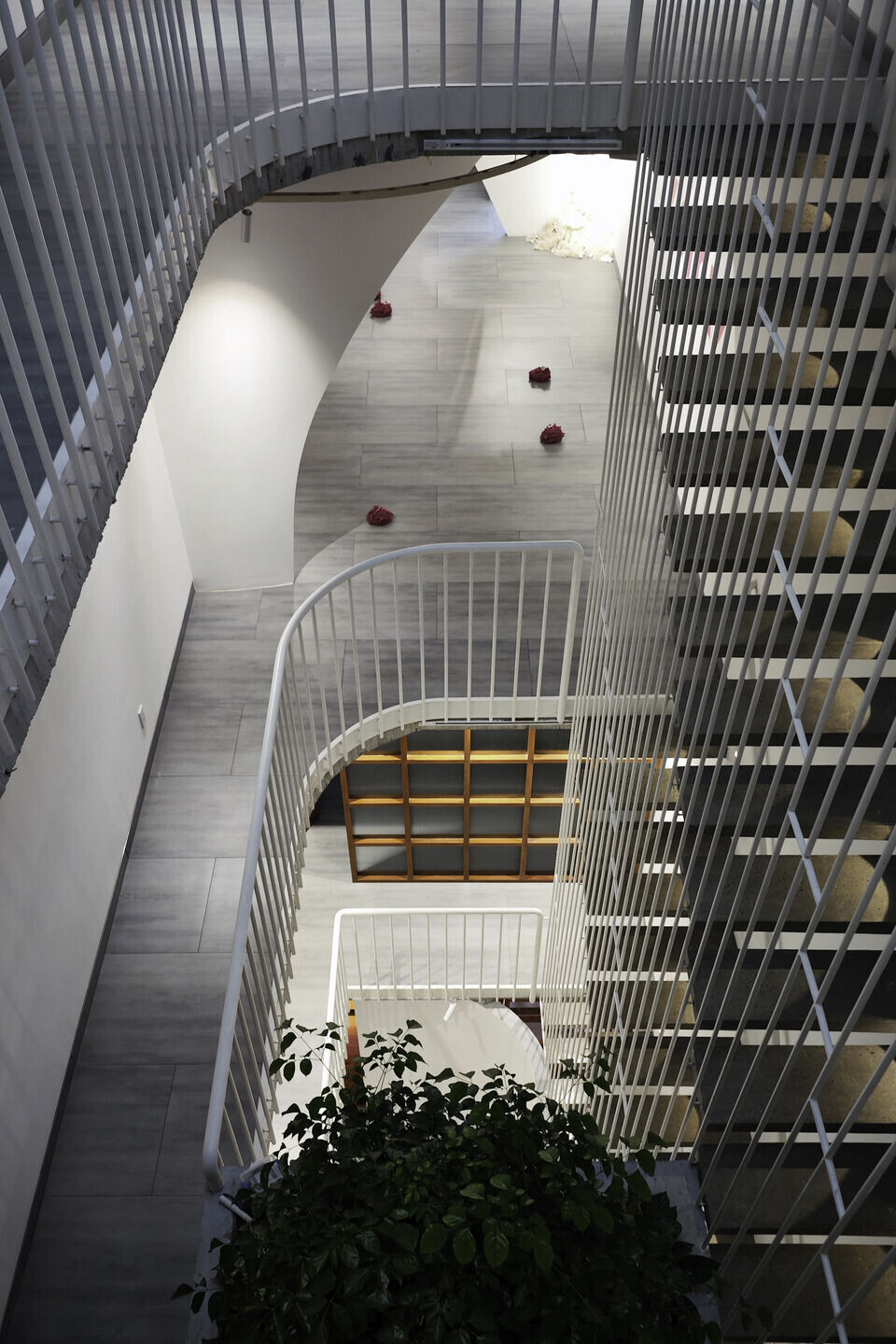
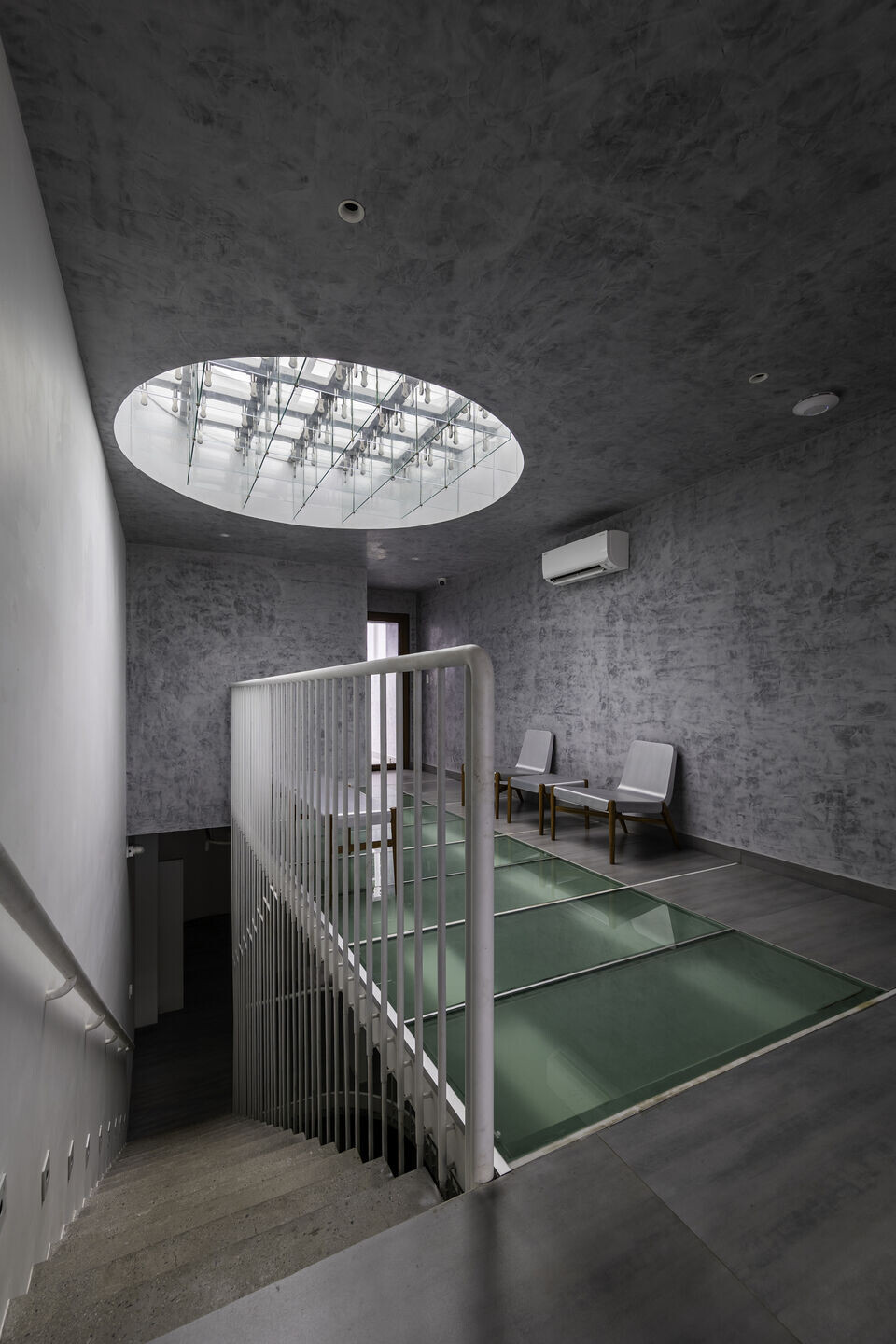
Due to copyright issues of the artworks displayed here, yoga practicing was chosen to collaborate in the building photo shoot to show the open, versatile nature of the space in the building. The yoga poses performed in the series are freely chosen by the models based on their perception of each space. This also coincides with the content of the first exhibition that took place here, "V for Victory", in which the Art Curator asked the participating artists to make art installations that interact with the architectural space containing the work.
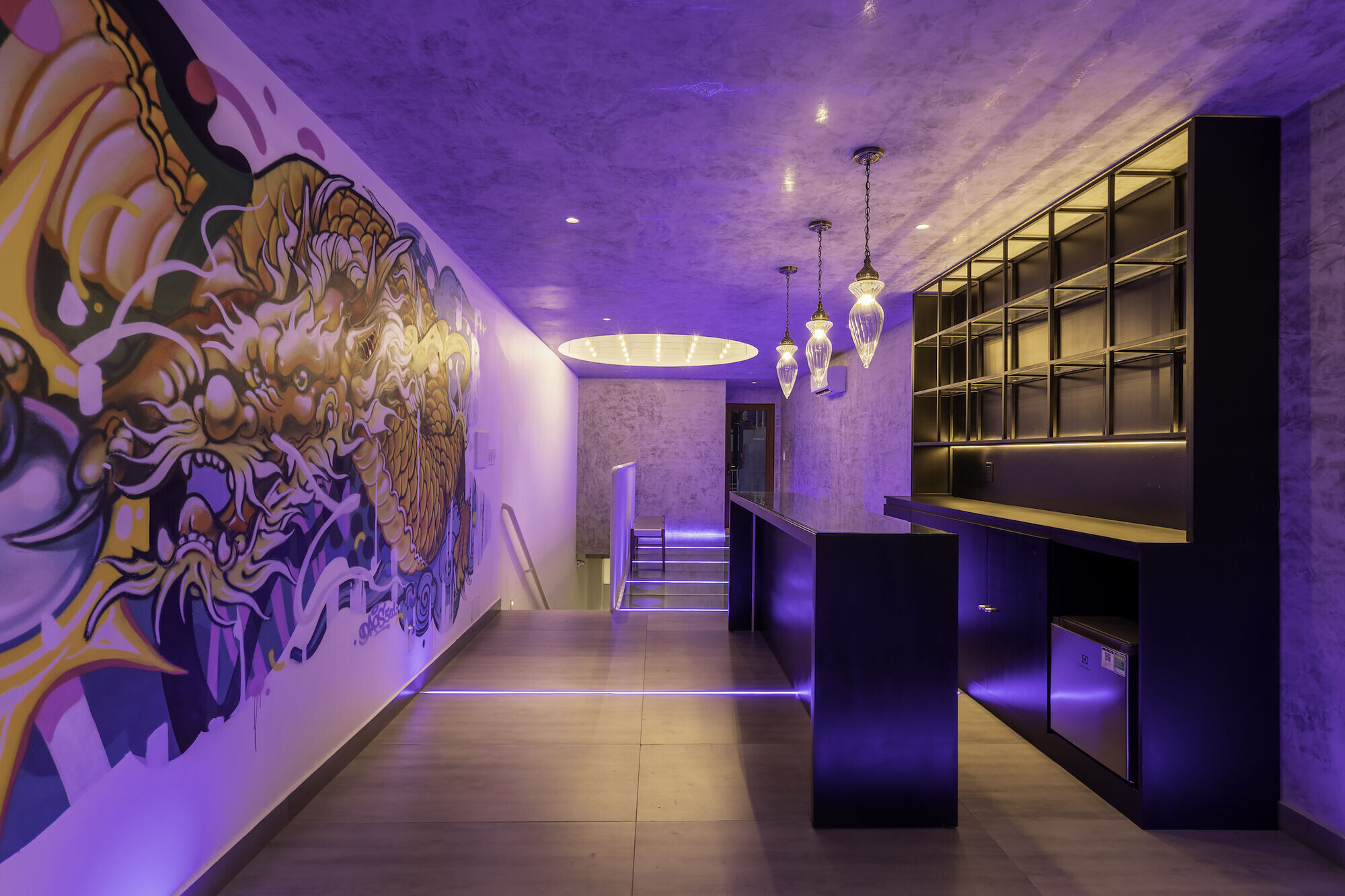
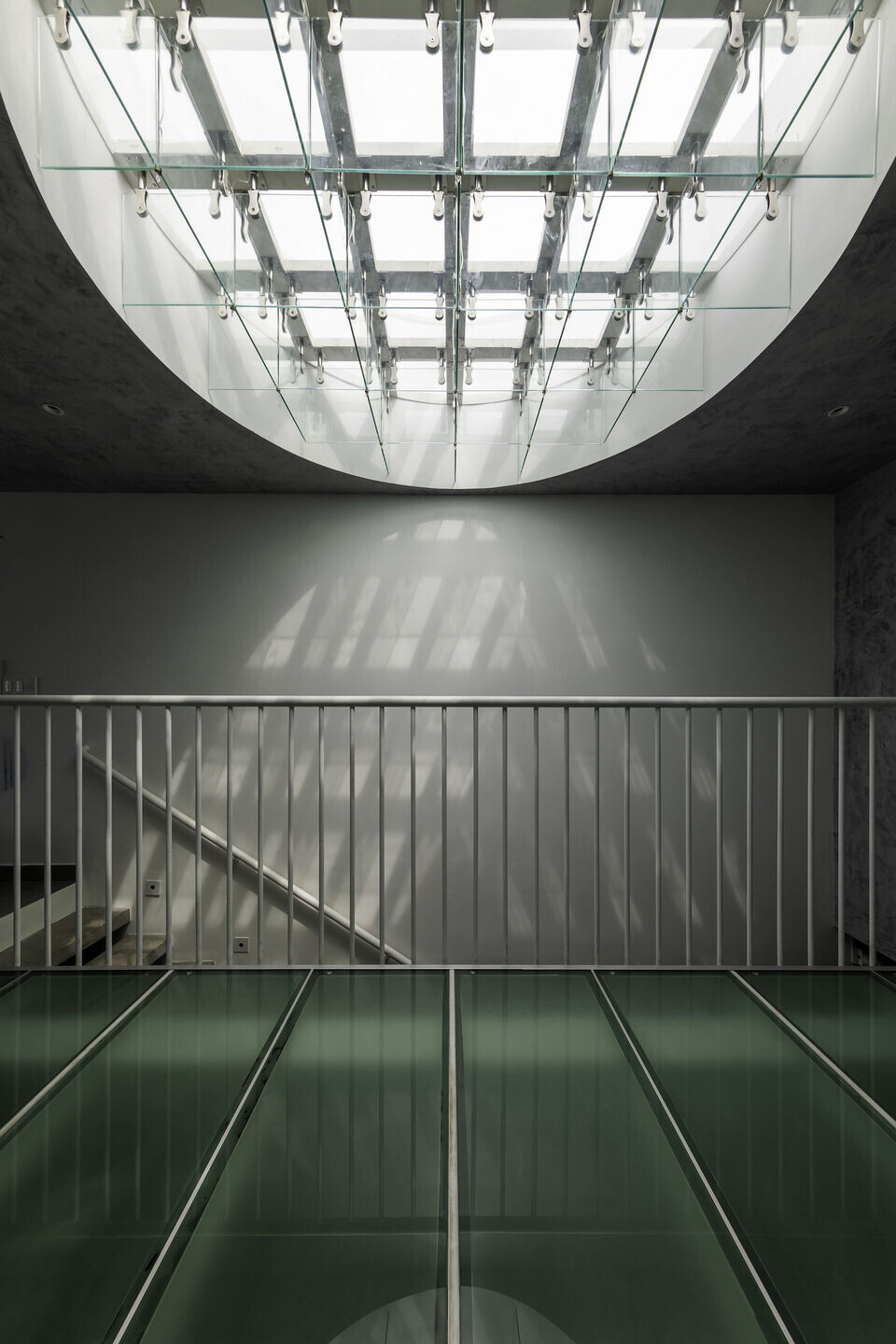
Team:
Architects: P.I Architects
Other Participants: Van Anh Binh, Le Van Phuoc, Do Dang Khoa, Hanh Nguyen
Photographer: Paul Phan
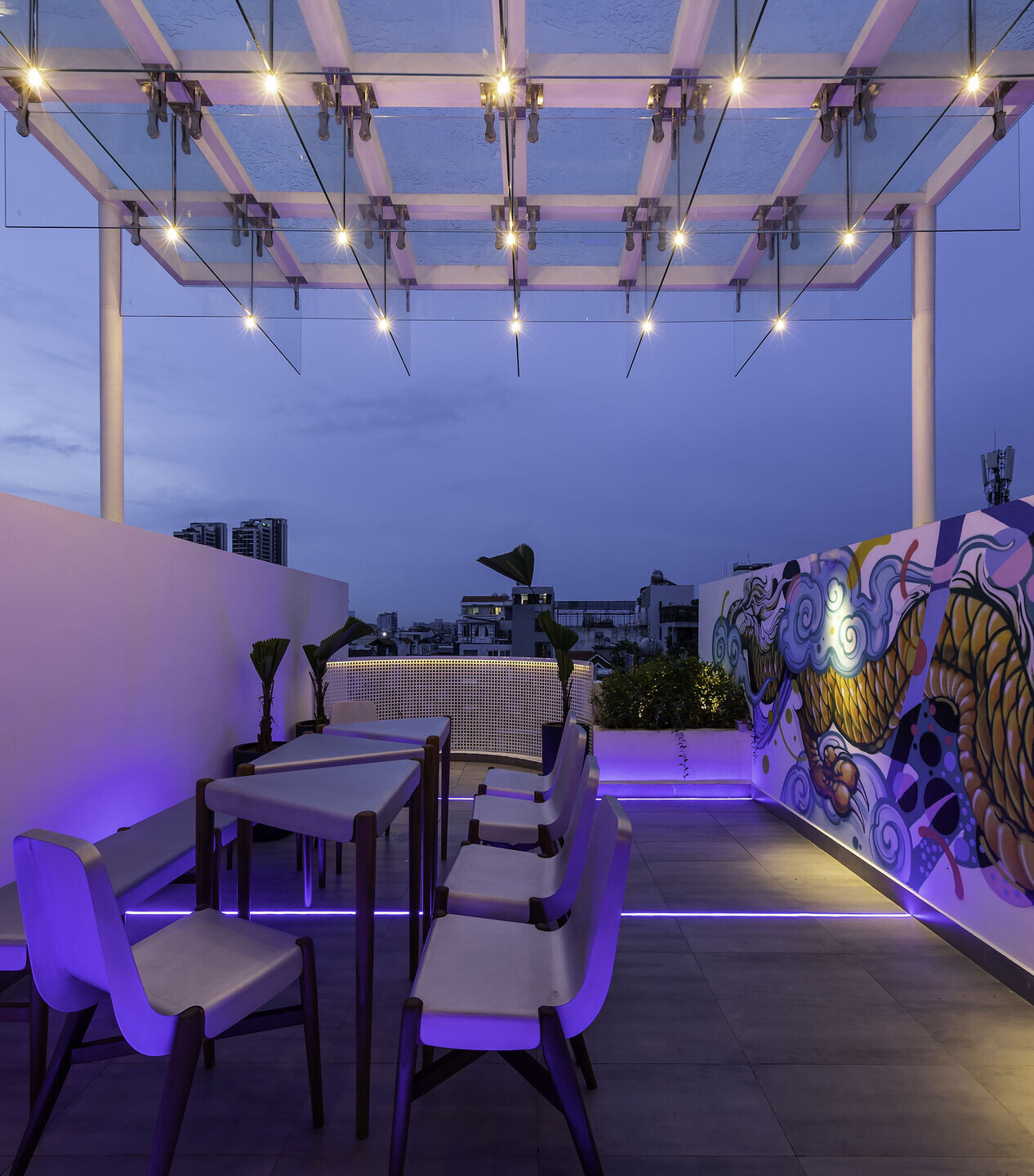
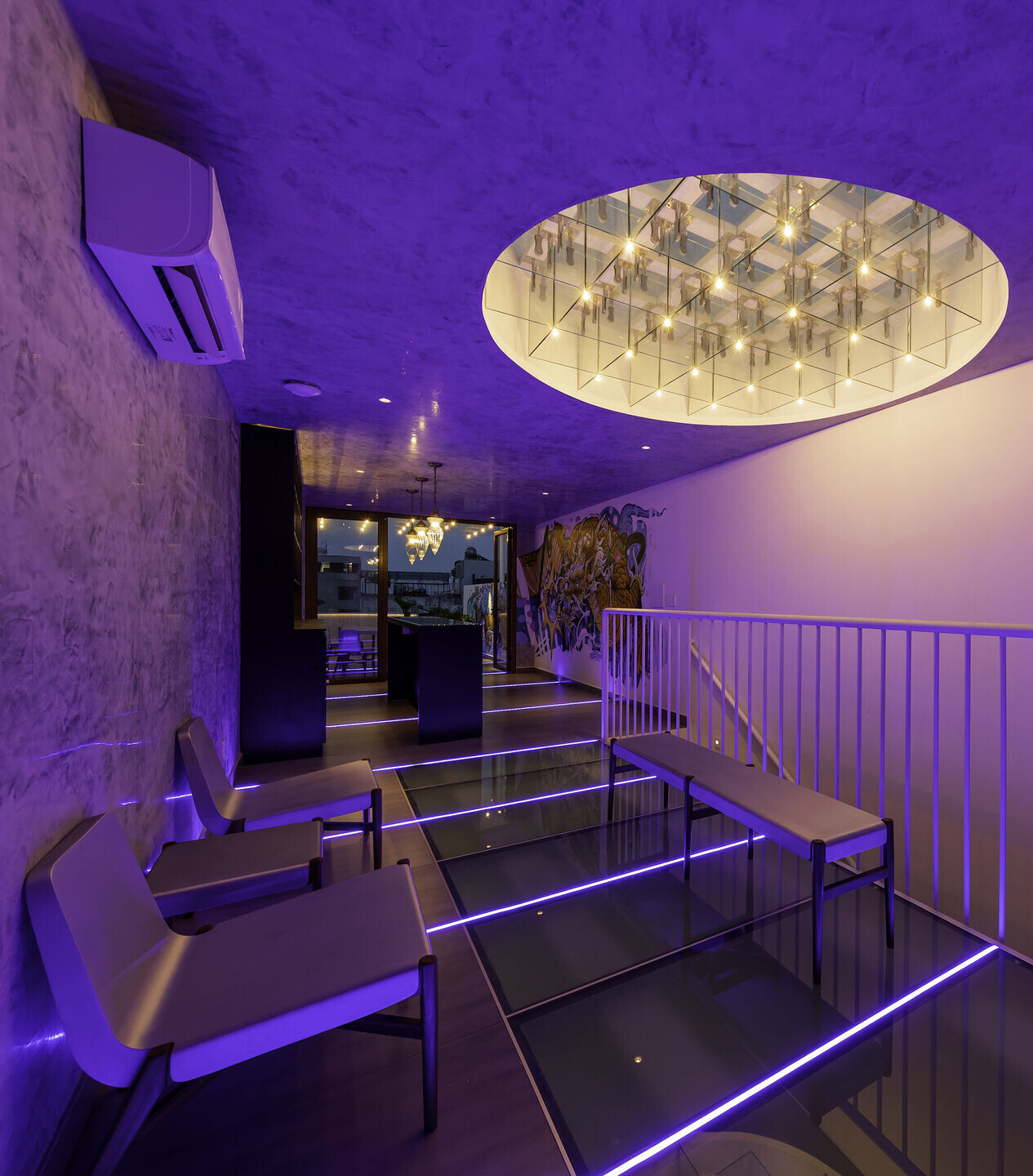
Materials Used:
Facade cladding: perforated steel screen, local manufacturers
Flooring: porcelain tiles, Vietceramics
Interior furniture and Doors: Wooden, logA
Windows: Xingfa Aluminum, New Windows
Interior lighting: Hanh Nguyen lighting, Original lighting
