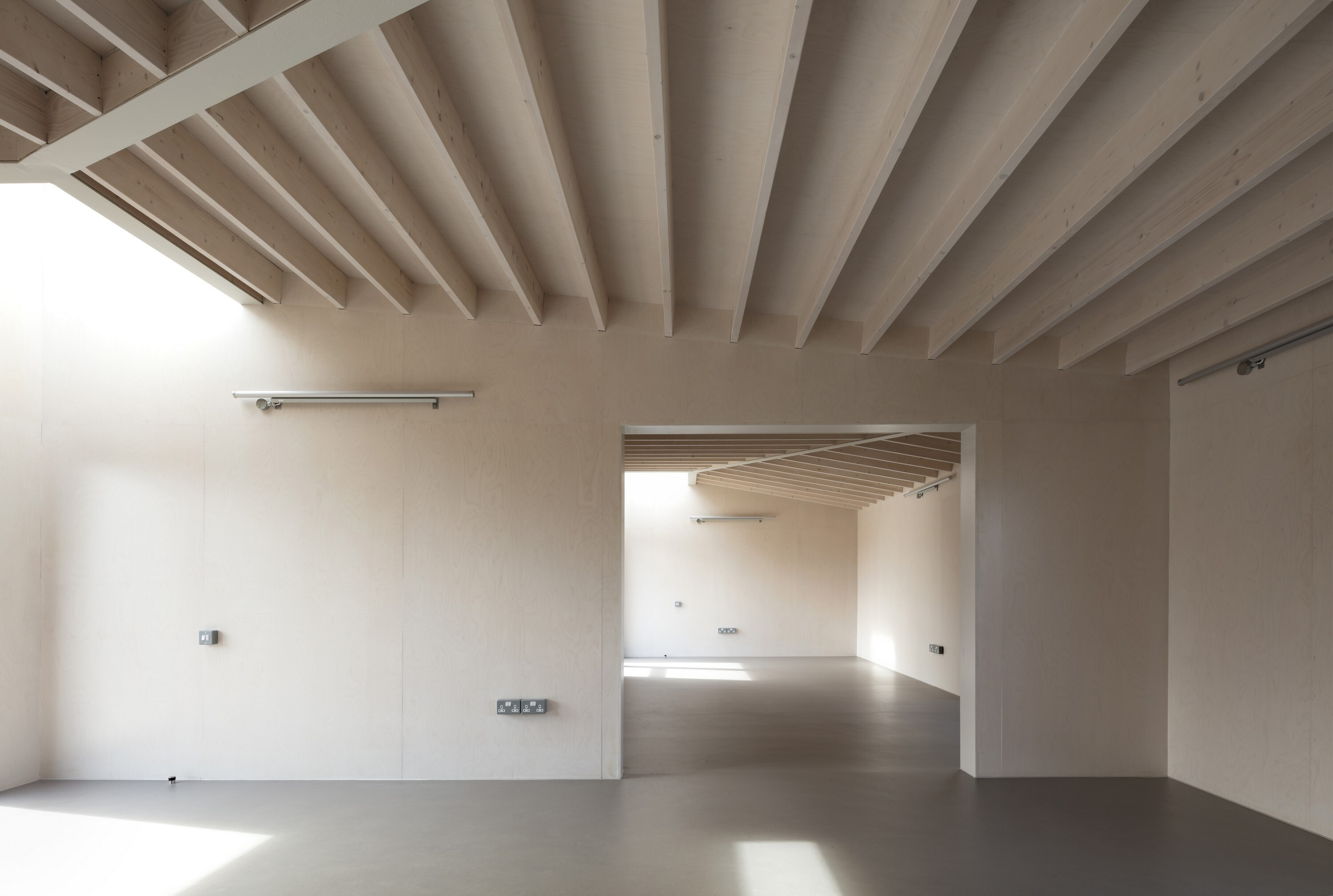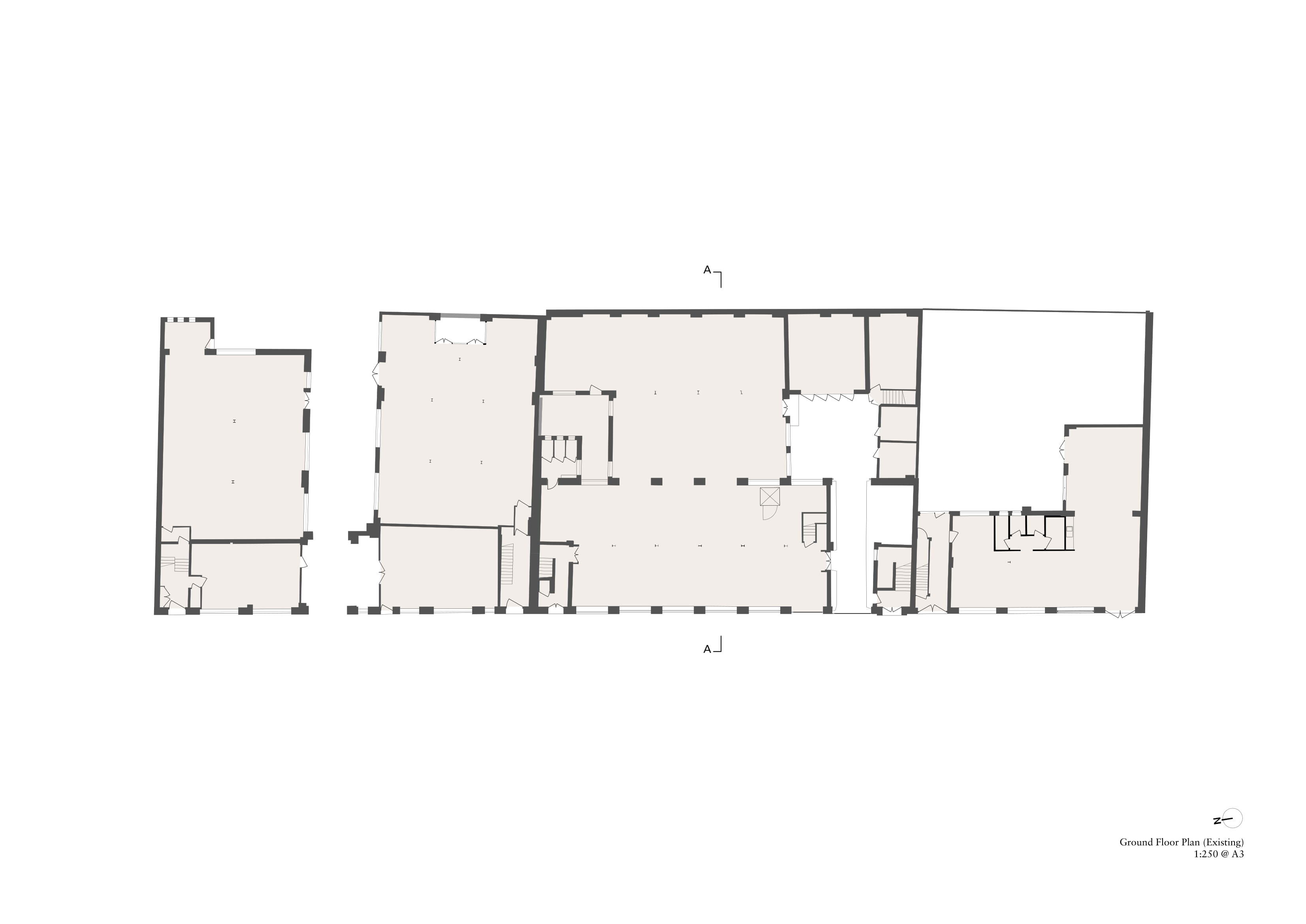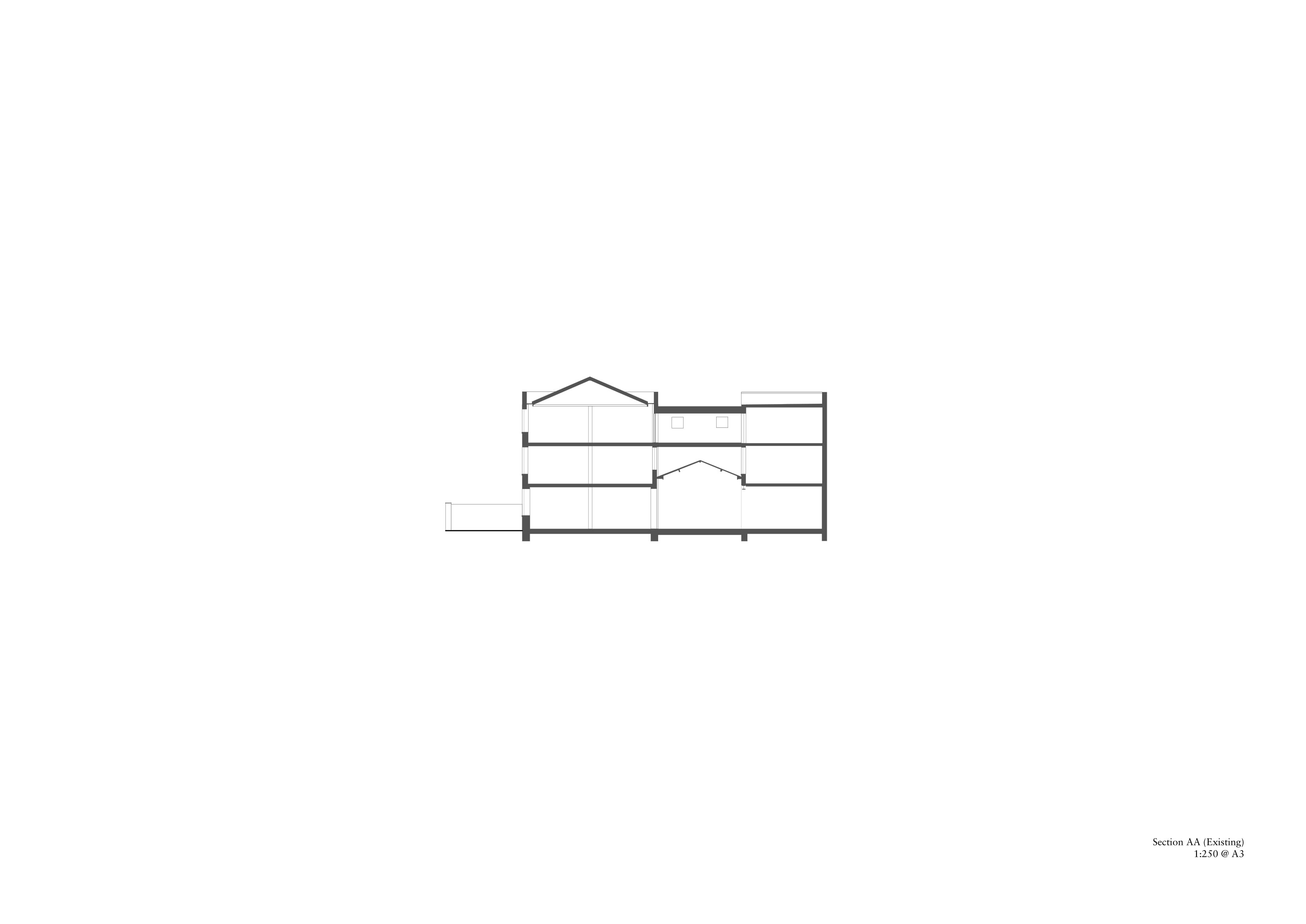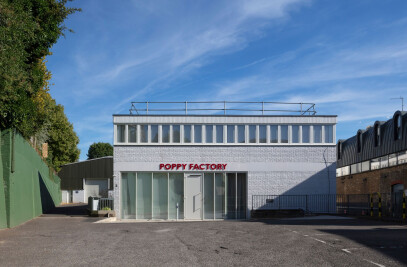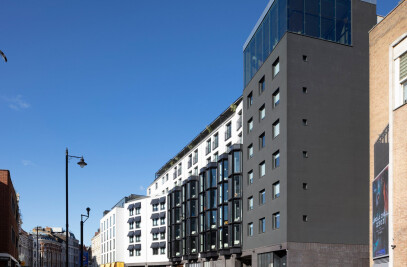Since the mid-1990s, Henley Halebrown have worked on a number of London buildings requiring adaptive reuse. These projects have encouraged the practice’s interest in the voice as well as the fabric of historic buildings and in how conservation and restoration can strengthen these particular voices.
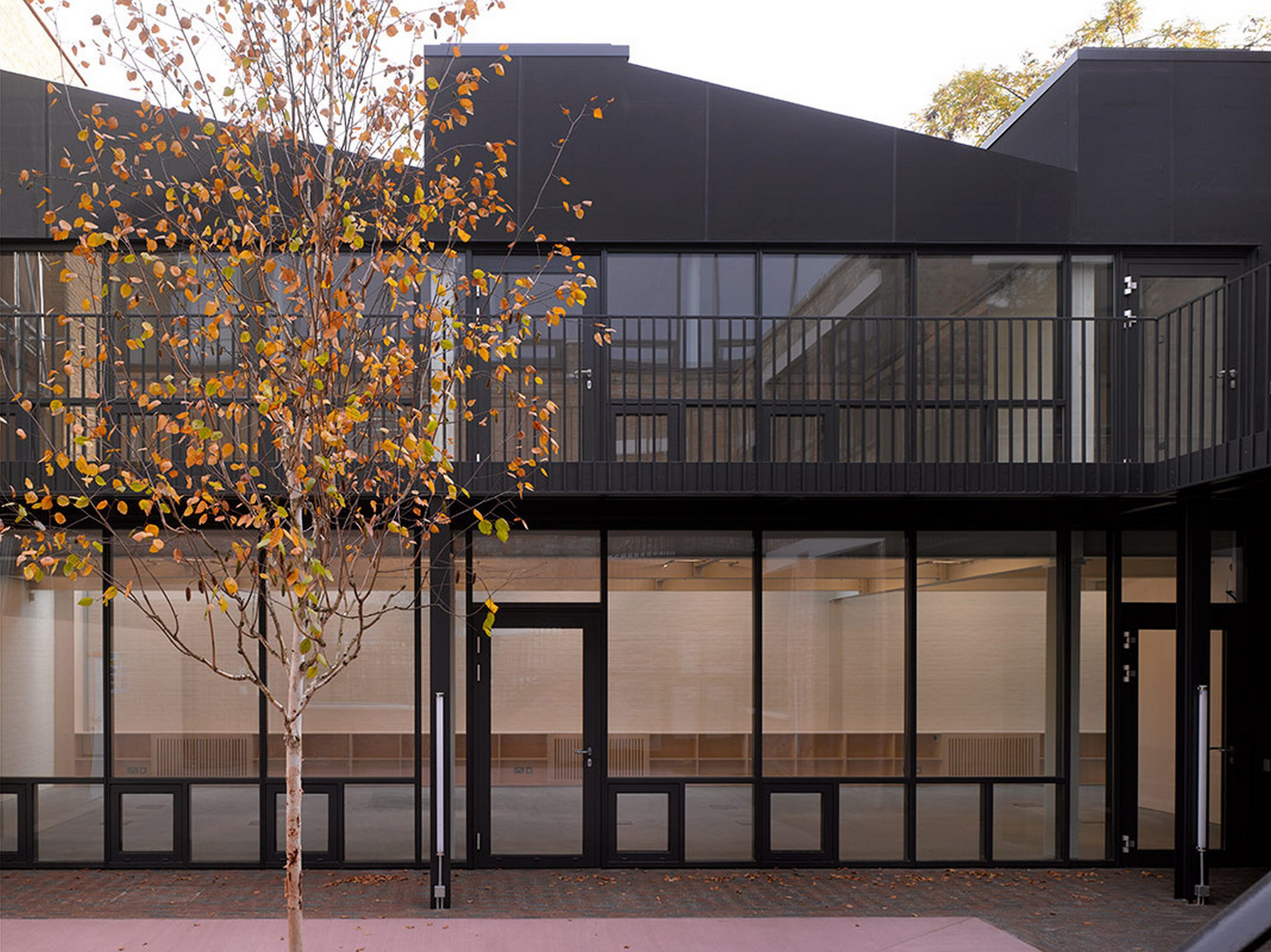
This autumn sees the completion of De Beauvoir Block - a group of 33 workspaces over three floors ranging from 250 square feet to 3,000 feet designed and equipped to support individuals and businesses, particularly those involved in the creative industries. Known as ‘The Block’, the building is located in the nineteenth century neighbourhood of De Beauvoir Town, Hackney (East London), which was largely open country until the 1820s when a new, predominantly residential area was built.
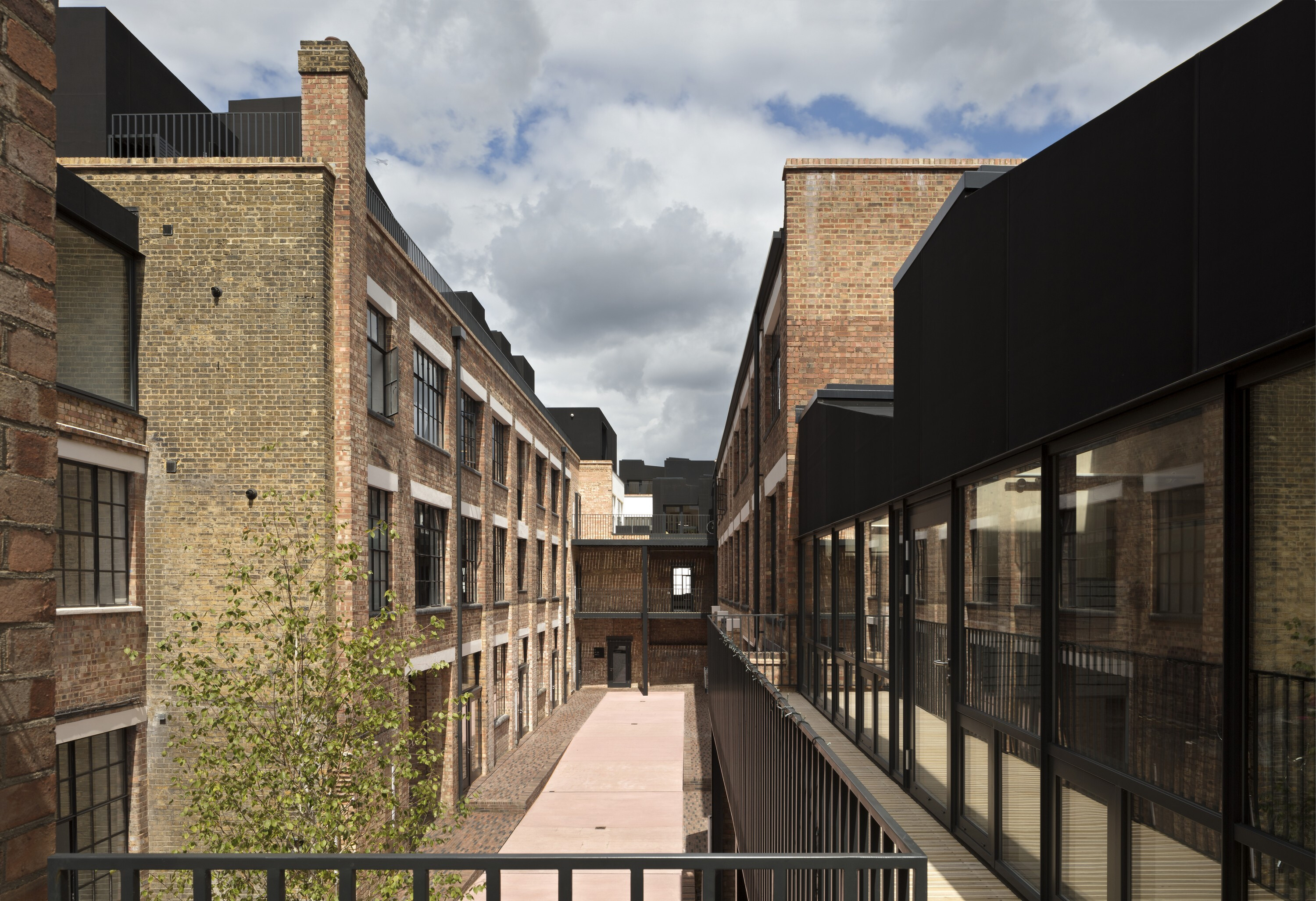
The architecture of the area is mainly Italianate in style - the design of the houses derived from commercially available
pattern books - with the exception of De Beauvoir Square with its distinct Dutch-gabled Tudor-Jacobean townhouses. These were most probably the work of W C Lockner, architect of St Peter’s, De Beauvoir Town (1841), an early Gothic Revival building designed “to enhance the character and add lustre to the new estate”.

The semi-industrial terrace on De Beauvoir Road - the Block that Henley Halebrown have adapted for small business and studio space, was first developed at the turn of the 20th Century in the back gardens of De Beauvoir Square houses. Previously, it had been the premises of a builder’s merchant, a picture-frame maker and a wheelwright. The Block is among the 350 commercial and residential properties leased by the Benyon Estate.
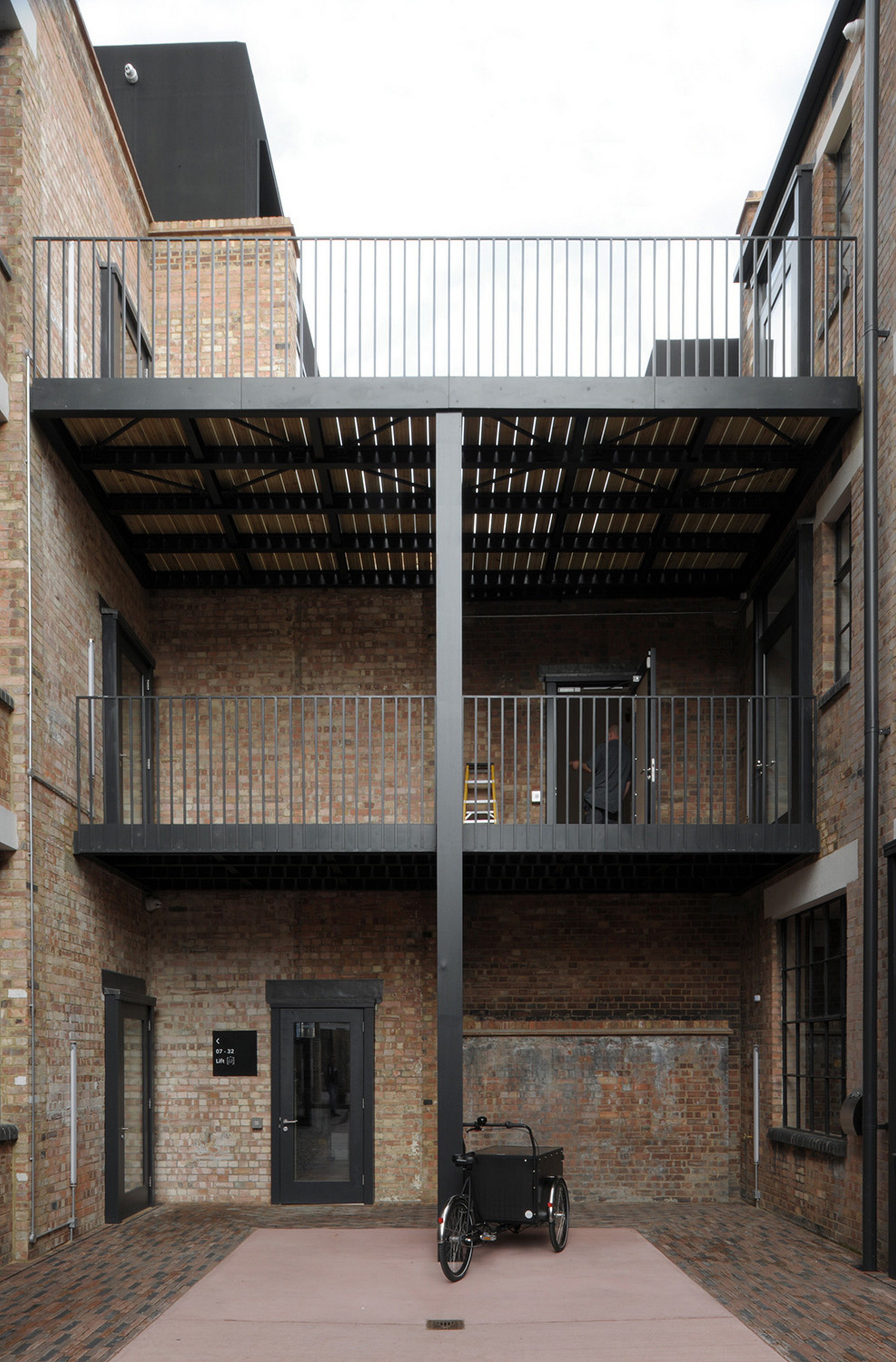
Edward Benyon of the Benyon Estate, whose family inherited the De Beauvoir Estate in 1821, commissioned the De Beauvoir Block from Henley Halebrown to provide much needed small-scale workspaces in this residential area. The Estate was keen to create a strong community feel within the building based on collaboration and conversation between individuals and businesses.
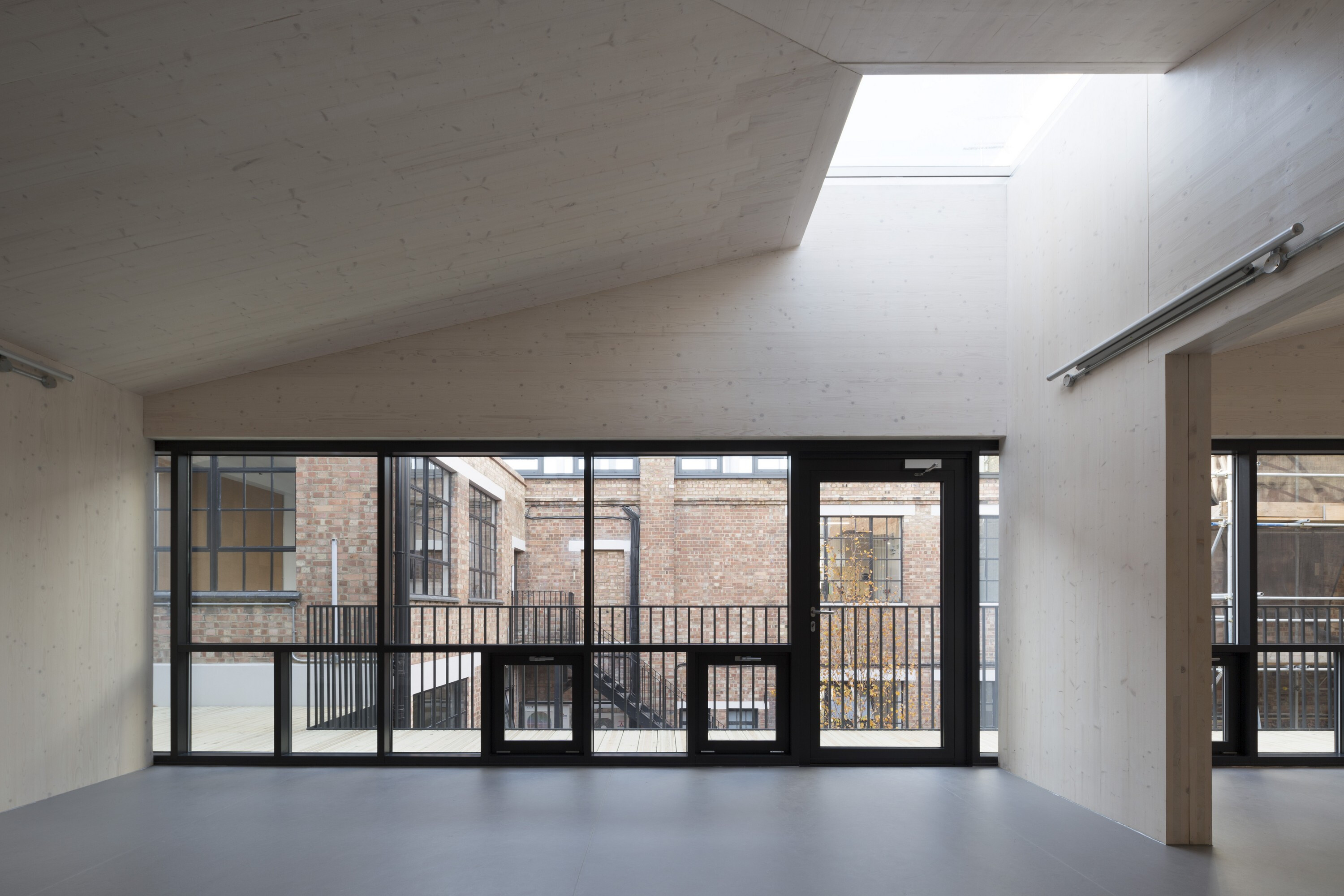
The shared courtyard, described by Henley has an adjacent cafe at ground level that serves as a meeting room and so creating a convivial setting for the occupants of the building to meet and receive visitors. Above, a picturesque roofscape of timber structures wrapped in matt black EPDM rubber introduces a new silhouette to the scheme. These structures contain largely day-lit, naturally ventilated studios, with exposed rafters and plywood linings that open up to the new yard as well as to decks and terraces and views of the City.
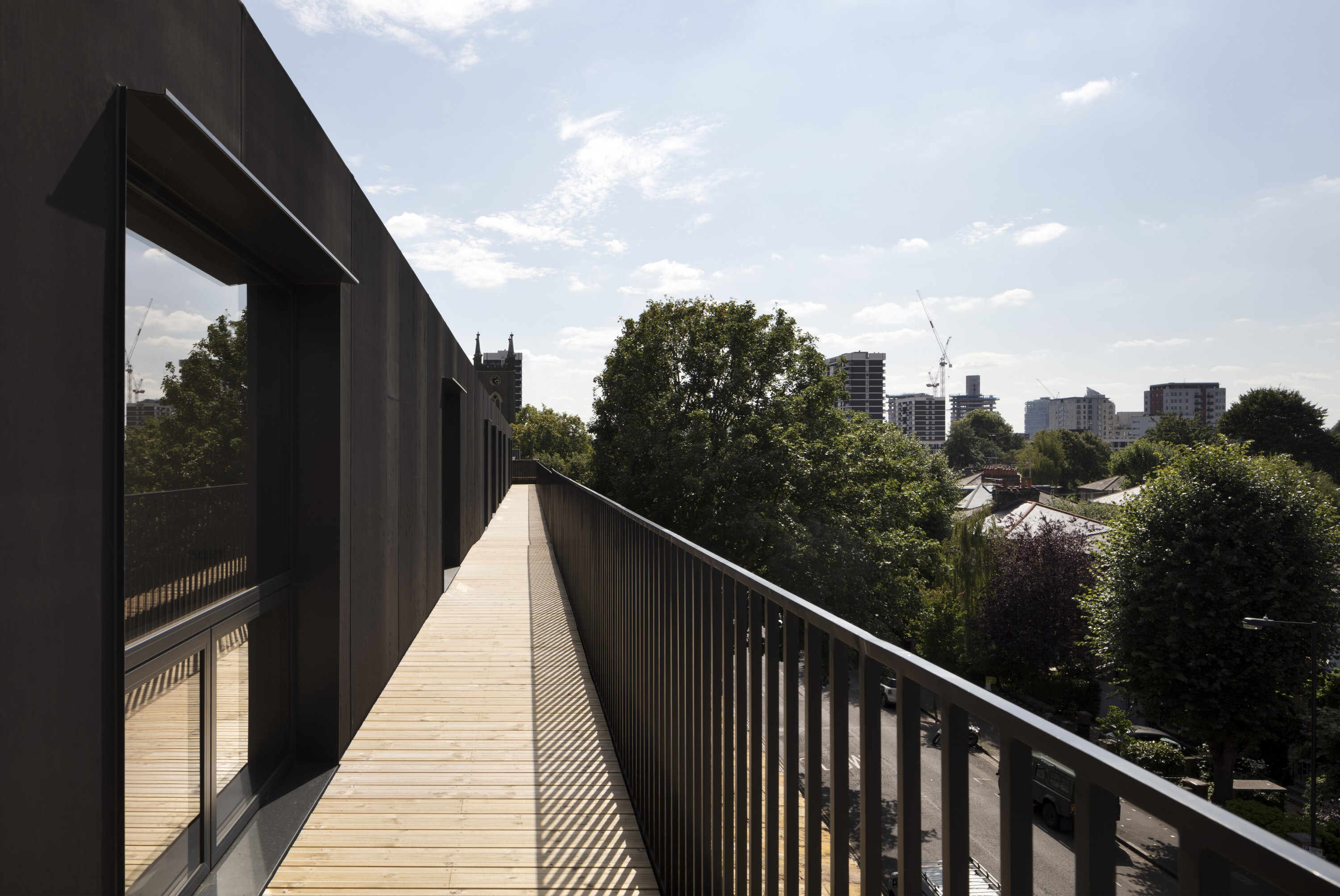
Overall, the architects have adopted a robust and sustainable approach combining careful restoration with new construction. This is in keeping with the desire for a light industrial feel and units that feel “found” rather than being overly “manicured” studios. This is a quality that has long proved to be popular with artists looking for inexpensive studio spaces and, more recently, amongst those working in creative industries.

Edward Benyon, Estates Director for The Benyon Estate said: “The De Beauvoir Block has been designed to provide high-quality workspace, to enable the long tradition of creative industries in Hackney to grow and thrive. With its communal café, shared courtyard and membership options, the Block has a strong community vibe, with like-minded professionals collaborating and having the space to create.”

For Simon Henley, Henley Halebrown, the project represents a way of working with ‘found objects’, “When adapting buildings for reuse, the architect is in effect dealing with monuments of the unintended variety. That is, they exhibit ‘age-value’. We recognise these buildings have a voice and, that their conservation and reuse can strengthen that voice.”
