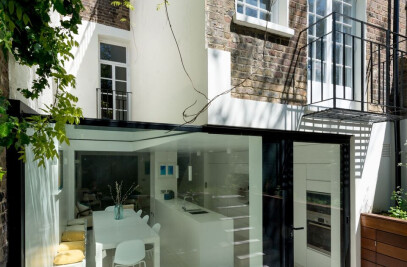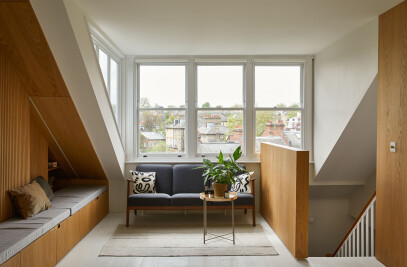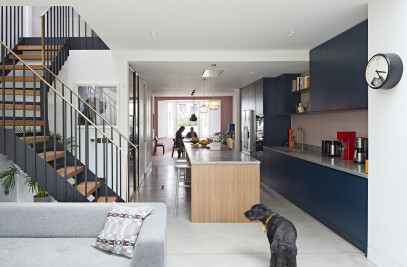The clients approached us to undertake the full-house refurbishment and extension of their property in North London, turning the existing building into a spacious and stylish four-bedroomed family home for their growing young family.
A primary goal of the brief was to add an additional bedroom, while not sacrificing space for the other key spaces. As the property is semi-detached, this enabled us to extend both out to the rear and to the side, providing the opportunity for additional floor space.

On the upper ground floor, the new main bedroom has been inserted into a new space to the rear of the property. The entrance to this new area is situated off the side of the main hallway—giving the sense of entering a separate wing of the house and ensuring it feels private. Planning restrictions limited how much the extension could protrude from the footprint of the property so the configuration for this interior space was limited. Another barrier in this new space was also due, in part, to the existing staircase to the upper floor, which was to be retained. However, large floor-to-ceiling glazing coupled with a subtle approach to the interior design by the owners has resulted in a private space that feels bright yet warm. The structural elements of the existing staircase have been boxed in to form a curved canopy—a purposeful addition to bringing soft lines to the room. A corridor with built-in storage connects the room to an ensuite. Overhead, a glazed ribbon window brings light into this joining space.

Extending out to the side enabled the building to accommodate multiple spaces on the lower and upper ground floors including a large kitchen diner, pantry, tv room, and guest bedroom. On the lower-ground floor, the kitchen and dining area opens out onto a split-level terrace, with a built-in bench for seating. Polished concrete continues out into this exterior space with large-format tiles.

With a strong interest in design, the owners had a clear idea of the look and feel of the property and came to us with a wealth of inspiration. We worked in close collaboration throughout the project to ensure their original vision was achieved. The interior spaces have been carefully considered following the client's brief, with monochrome detailing complementing natural tones and textures. Where possible, original features have been retained or restored to ensure the home felt rooted in its history.








































