Located in the city of Londrina, in the interior of Paraná, the residence features an integrated social area of 105m² composed of four spaces: gourmet, dining, living, and TV room, all facing the pool and garden, allowing for a connection with the outdoors.
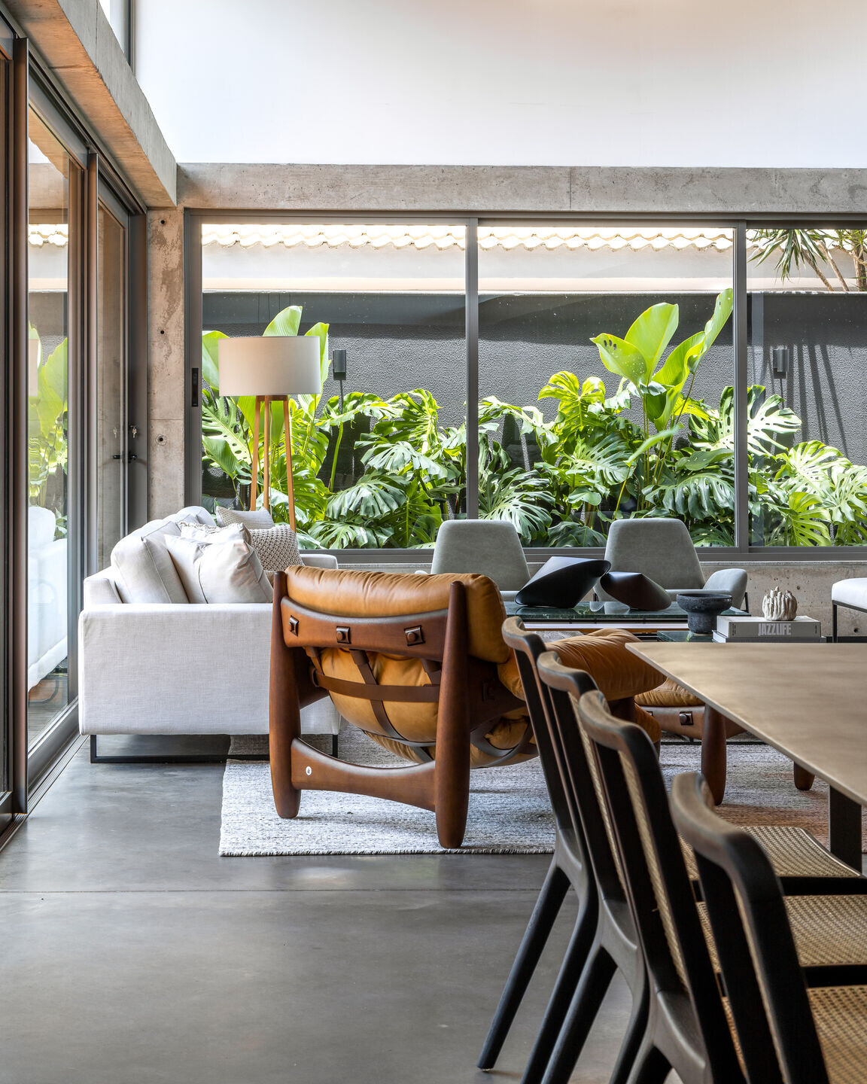
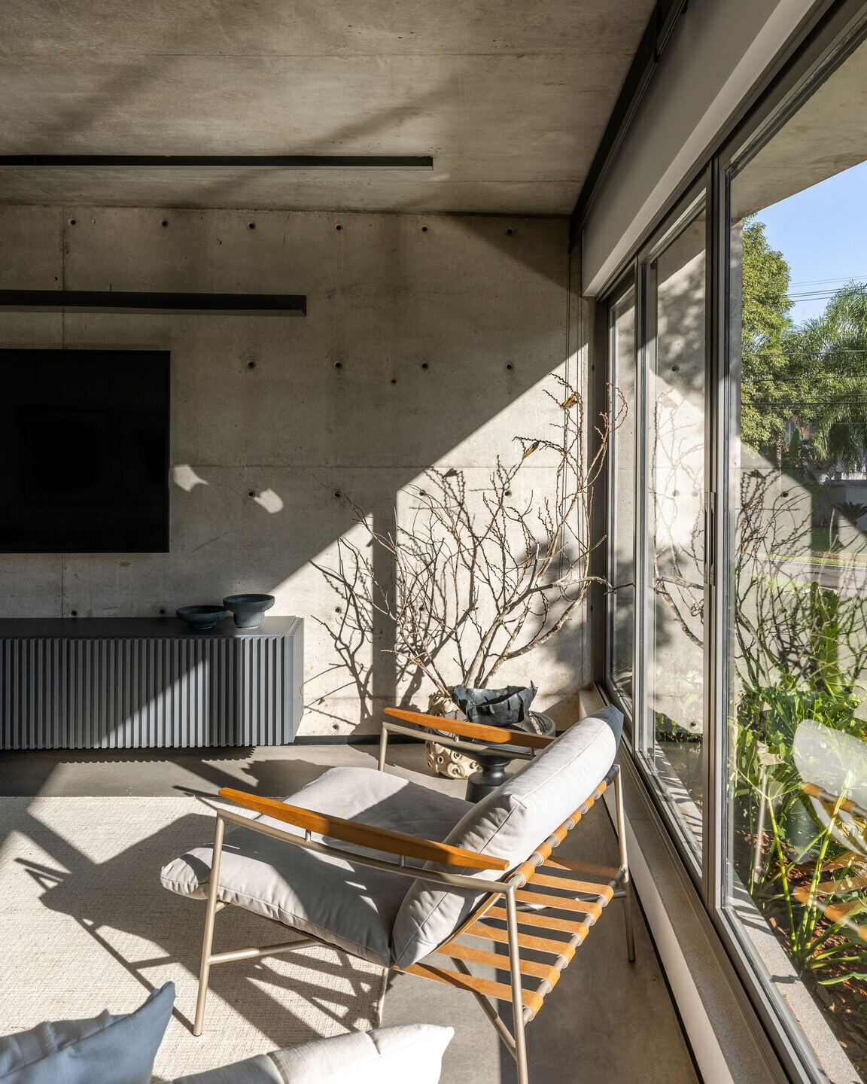
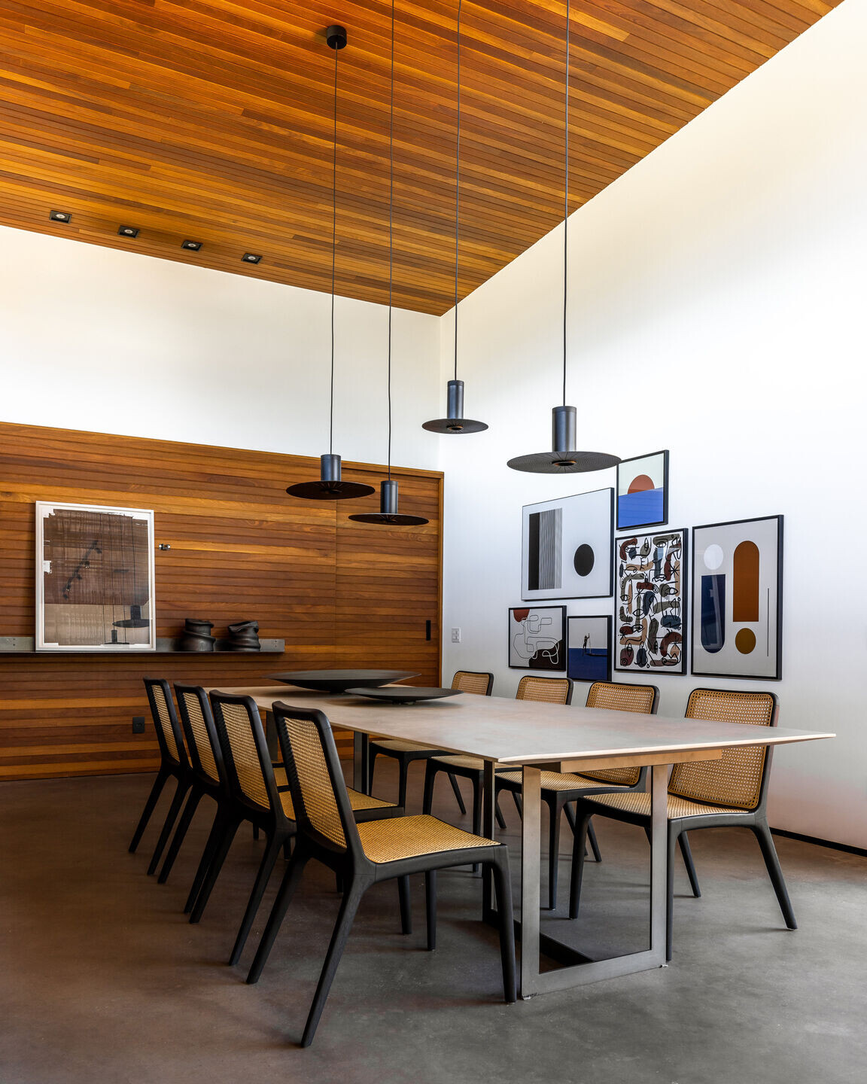
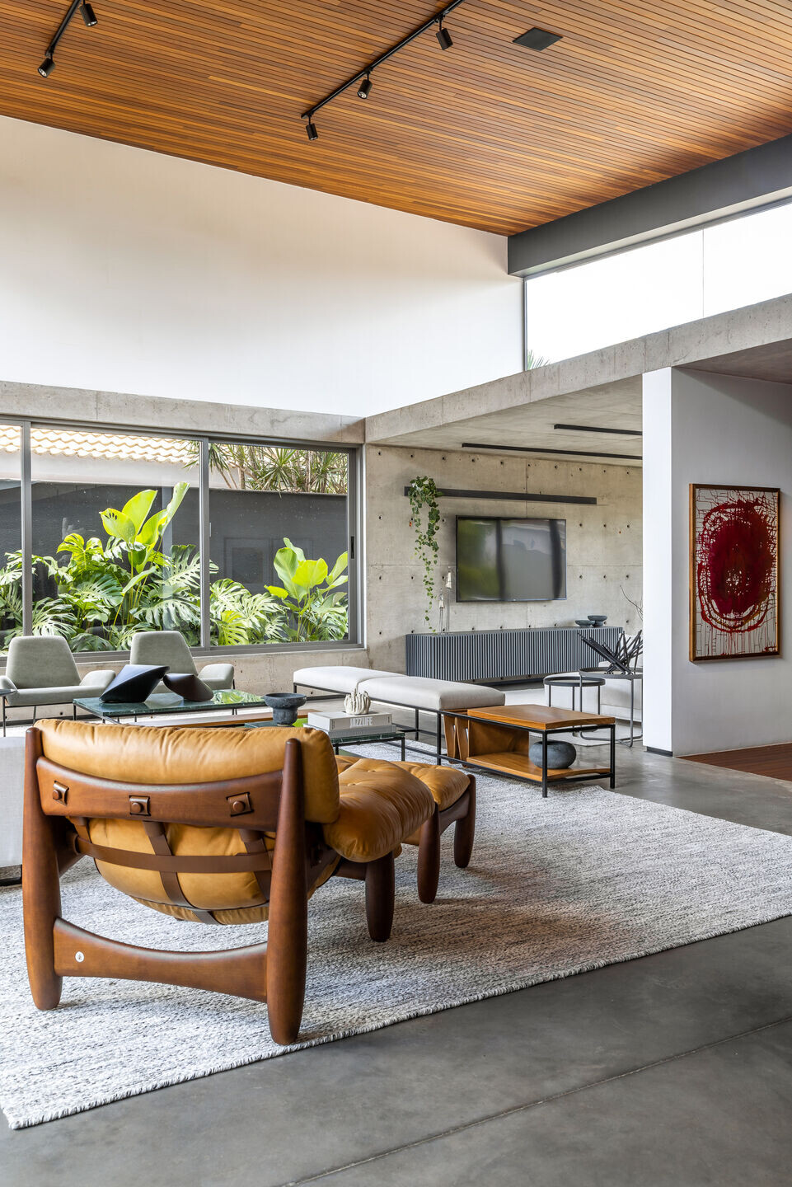
After six years marked by changes of address due to the owners' professional commitments, the current and definitive residence brought a challenge to be faced by the team of architects: to develop an interior design project that met the need for a comfortable space for daily life while also providing them with coziness and practicality to entertain guests in a stylish and well-designed environment.
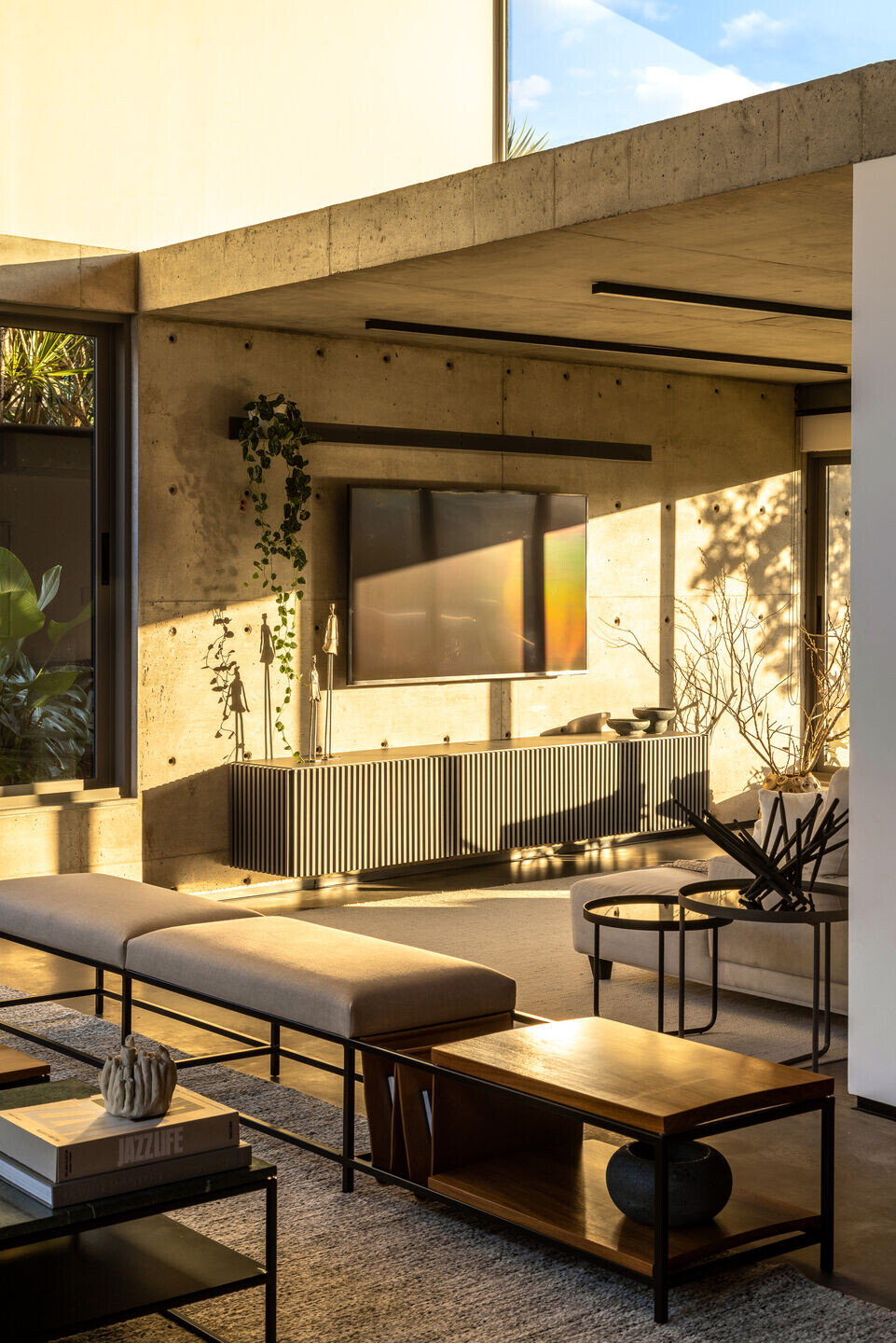
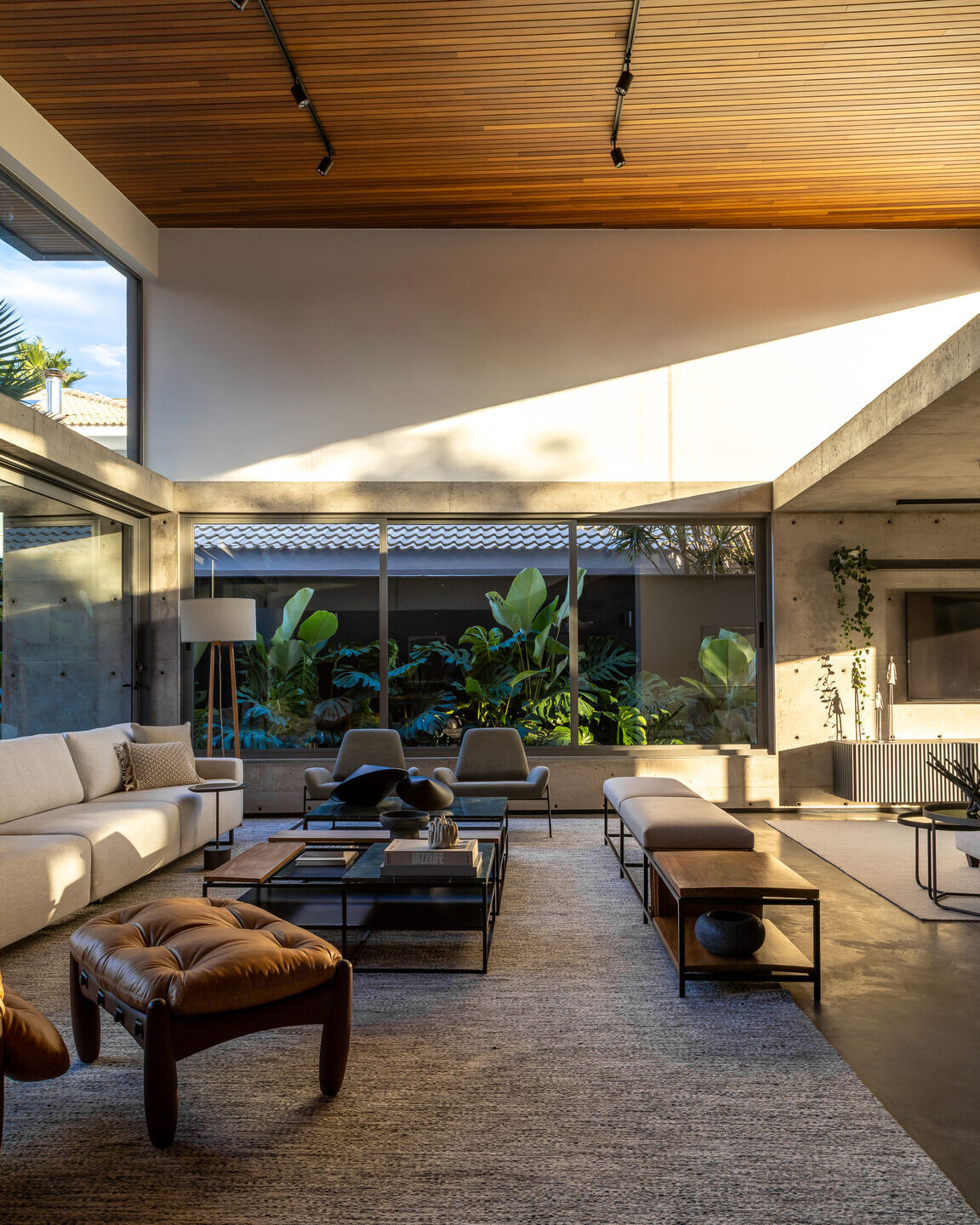
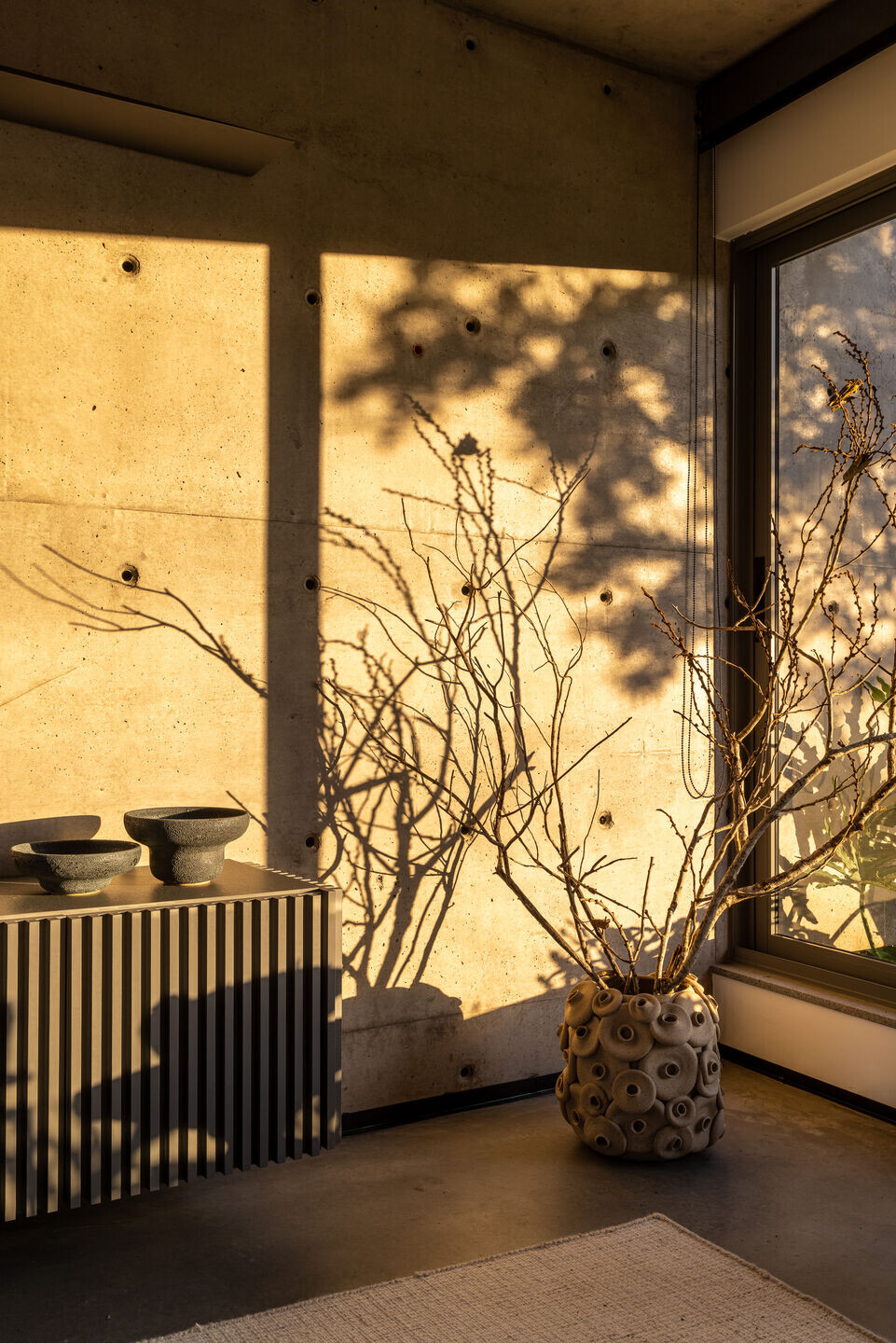
Thus, a new proposal was needed for organizing the layout of the common areas and careful curation of furniture and decoration. The wood and concrete of the architectural design present in the walls, floor, and ceiling perfectly complement

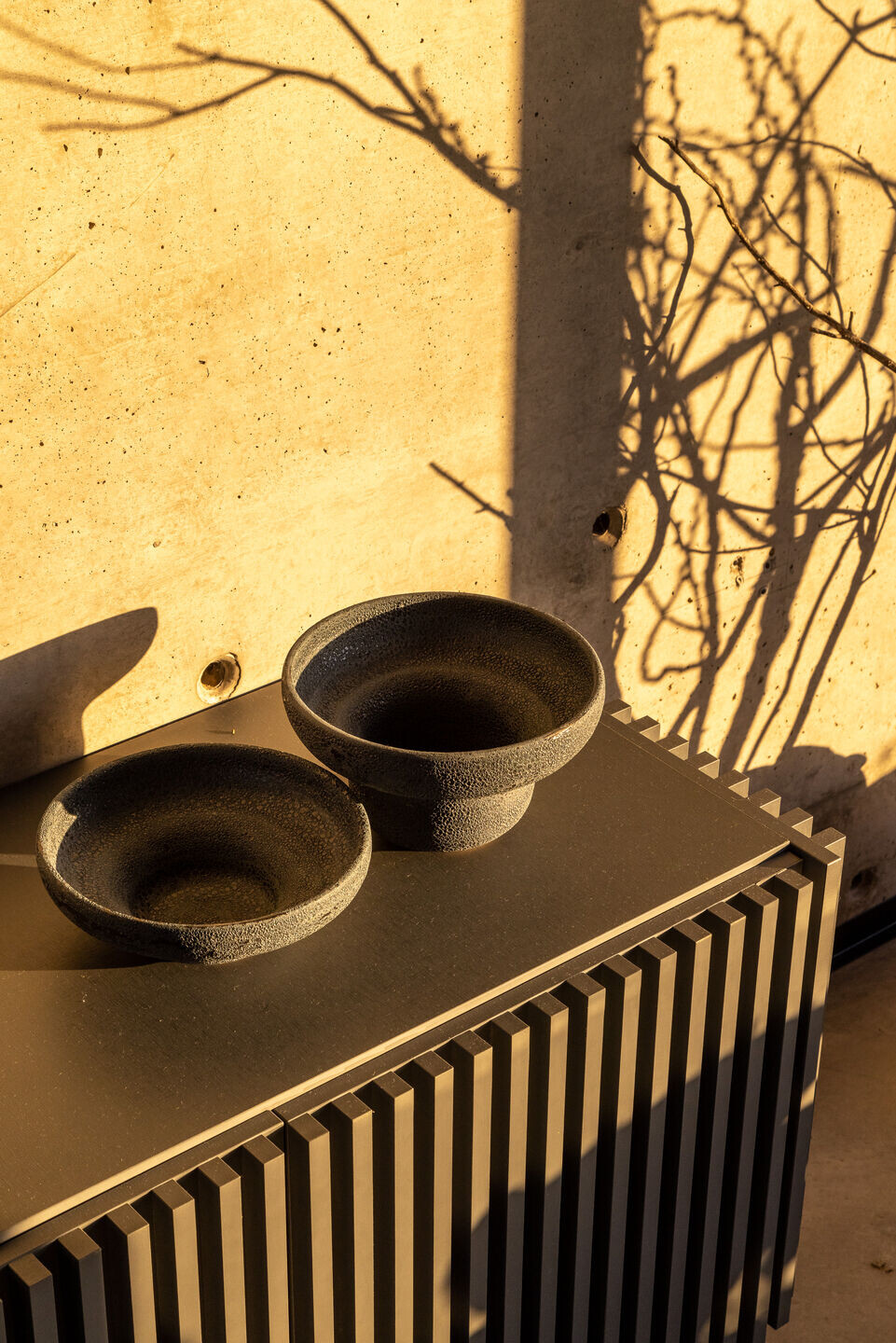
the precise choices of upholstery, designer furniture, and artworks in the decoration, creating a perfect harmony of textures that provide a comfortable living environment. Natural light takes the spotlight in the space, entering throughout the day through tall windows preceding a monumental natural wood ceiling.
















































