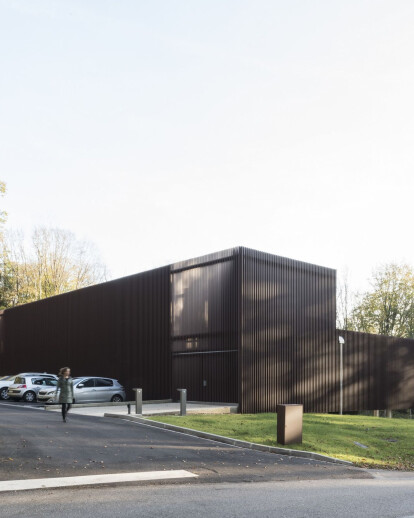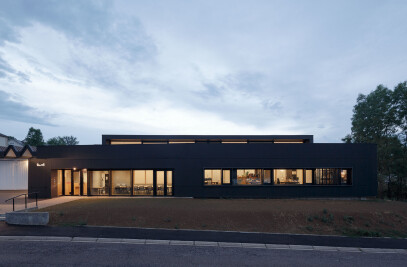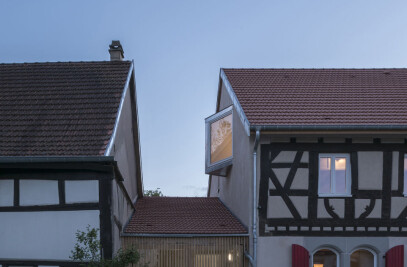The building is implanted on one of the last plots of the Brabois technopole, in Nancy's suburbs. This typical 80s business park is exceptional in the sense that it is located in the middle of a forest of deciduous trees, through which runs the A330 motorway. The plot is located very close to the road, which is the source of important noise disturbance and contrasts with the normally calm forest of the Champelle.
The program consists in creating administrative and technical headquarters, including R&D laboratories, for a dermatological product company.
The layout and envelope of the building respond to the various issues raised by the context and the program. The U-shaped plan expands the workspaces around a central patio which offers to domesticate a fragment of this forest. The cladding consists of thin vertical aluminum blades, which are wrapped around the concrete walls (thermally precast) chosen for their phonic performance.
The "fishnet" sometimes distances itself from the concrete walls, generating "contained" outdoor spaces that contrast with the surrounding forest. It also allows to easily lock up the building in this monofunctional zone, deserted outside operating hours.
Raw materials are voluntarily used as noble materials, which contrasts with the traditionally sanitized environment of laboratories. Several « transparencies » between the indoor and outdoor spaces make the rooms feel larger and the work spaces feel more user-friendly.
The resulting interior atmosphere is warm and luminous, and differs from the usual standards of office architecture. The thermally precast concrete interior and exterior walls preserve their raw expression, while beechwood is used for the interior fittings — plasterboard is used sparingly.
Material Used :
1. laque - Alesta Axalta
2. prémurs - Fehr
3. lasure béton - Keim
4. luminaires LOROSAE - REGIANI
5. moquette -MILIKEN
6. mobilier - VITRA
7. plafonds acoustiques - KNAUFF

































