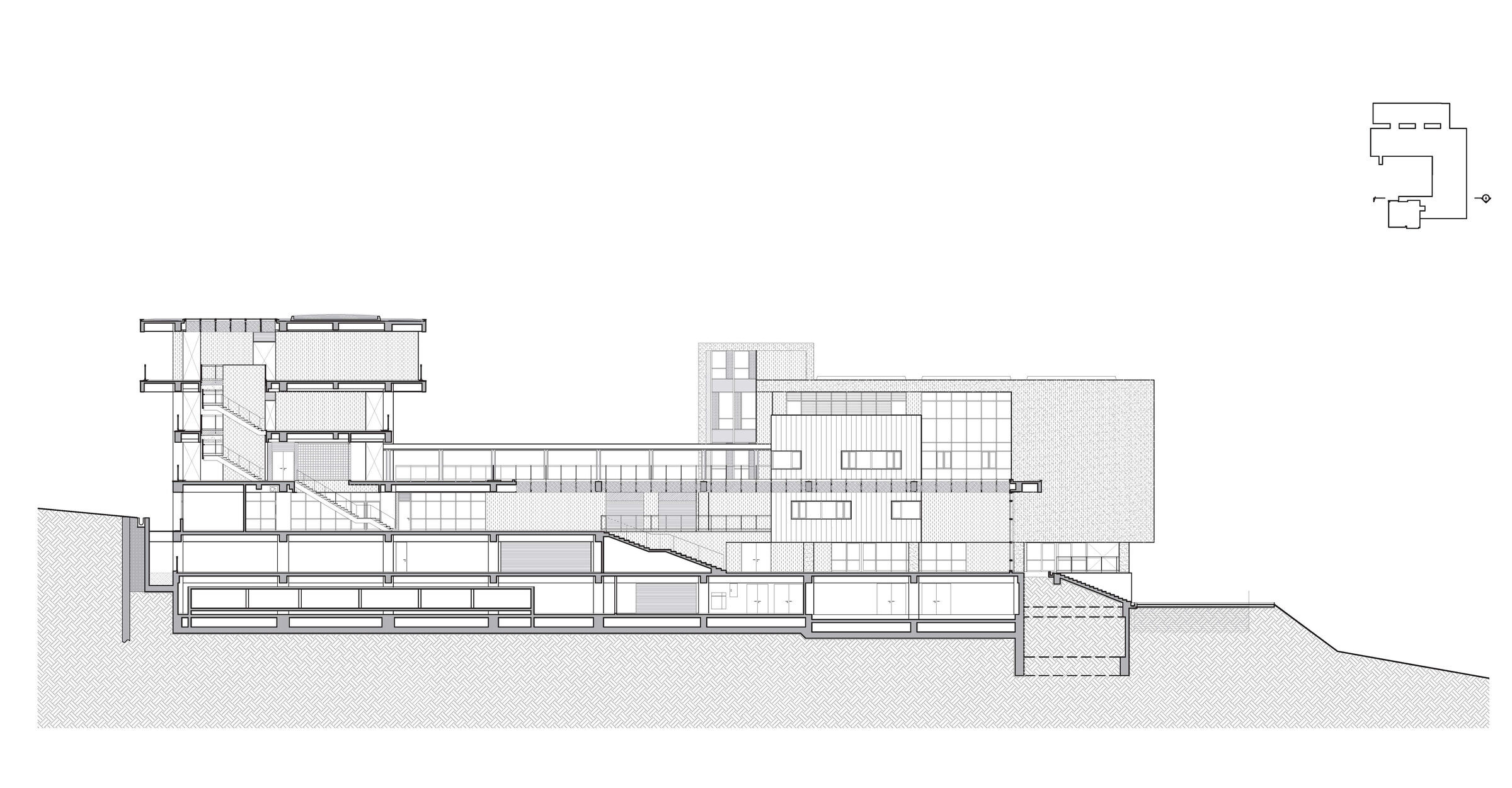Master Sheng Yen, founder of the Dharma Drum Institute of Liberal Arts, issued three instructions for the creation of this build. First, he specified, the project needed to preserve the appearance of the existing terrain; second, the buildings needed to appear as if they had grown out of the site; and third, the overall style had to be one of timeless grandeur, ensuring that upon completion the buildings would have no jarring, novel elements, and able to retain their features for many decades to come. In response to the brief, KYA decided to hide all retaining walls behind a series of recessing platforms. The platforms are connected both internally and externally by 1,590 steps, which traverse between the varying elevations of this mountainside site.


The project uses enduring materials like architectural concrete, titanium-zinc panels, pebbledash walls, and timber to embody an architectural style that does not belong to any particular era. The buildings are also mostly low-rise structures that lean against the natural terrain, appearing, as requested, as if they are emerging out of the mountain itself. This decision also helped to minimize the need for excavation. The grand staircase rests comfortably on the slope of the site, and planting on the roofs and terraces extends its vegetation. The exterior and the interior, the natural and the built, the solids and the voids are all integrated to construct a series of interconnected theatrical spaces, where students and teachers roam freely, from one scene to another.

Sandwiched between the academic buildings and the living and recreational quarters, a 108-meter bridge spans the existing pond at the center of the site. Differing in structure from ordinary bridges, here the box girders were placed on one side of the bridge, freeing up the other side for viewing. Two round holes were then added at either end, highlighting the sudden change of scenery, and enhancing the shift in perspective that comes when walking across a bridge.

At present there are three buildings on campus: the Academic/Administration Building, the ChangYue College Dormitory, and the gymnasium. Architectural concrete was used throughout the former and the latter, creating an enduring and timeless style in keeping with Master Sheng Yen’s vision. The ChangYue College Dormitory hosts the students’ living quarters, and this is coated in pebbledash, creating a finish that is simple yet detailed in texture, and economical yet more than adequate in terms of quality.

The ChanYue College Dormitory consists of six residence halls and one communal building. Following the slope of the terrain, the roof of each hall steps down one level from north to south to increase visual interest and lessen any sense of compression. The use of a timber balustrade introduces some warmth to these pebbledash buildings, and the setback balconies create a spatial depth that enriches the facade.

The main campus building is divided into three parts—the administrative building, the academy, and the activity center, with each occupying a side of the U-shaped plan. Keeping to the elevation of the surrounding landscape, the roof steps down to create staggered terraces for socializing or meditating. The horizontal layout of the three buildings fosters continuous circulation between balconies, corridors, bridges, and interior spaces at various levels. In a region that sees a lot of wet weather, students and staff are free to go about their business, protected by constant cover above their heads. In addition to creating sheltered walkways, the protruding ceilings, walls, and floors also frame views of the beautiful landscape beyond.

The gymnasium is composed of a square and a rectangular mass. The former has a height of seven meters, leaving ample space for all sporting activities; the latter is a box-in-box configuration, which alternately protrudes in and out to frame views and create social spaces. Openings punctuate the roof to bring in sunlight for an interplay of light and shadow, and the design takes advantage of the sloping terrain to channel fresh air into the interior. Pleasant spots like these are dotted throughout, offering places for students and staff alike to relax or meditate.







































