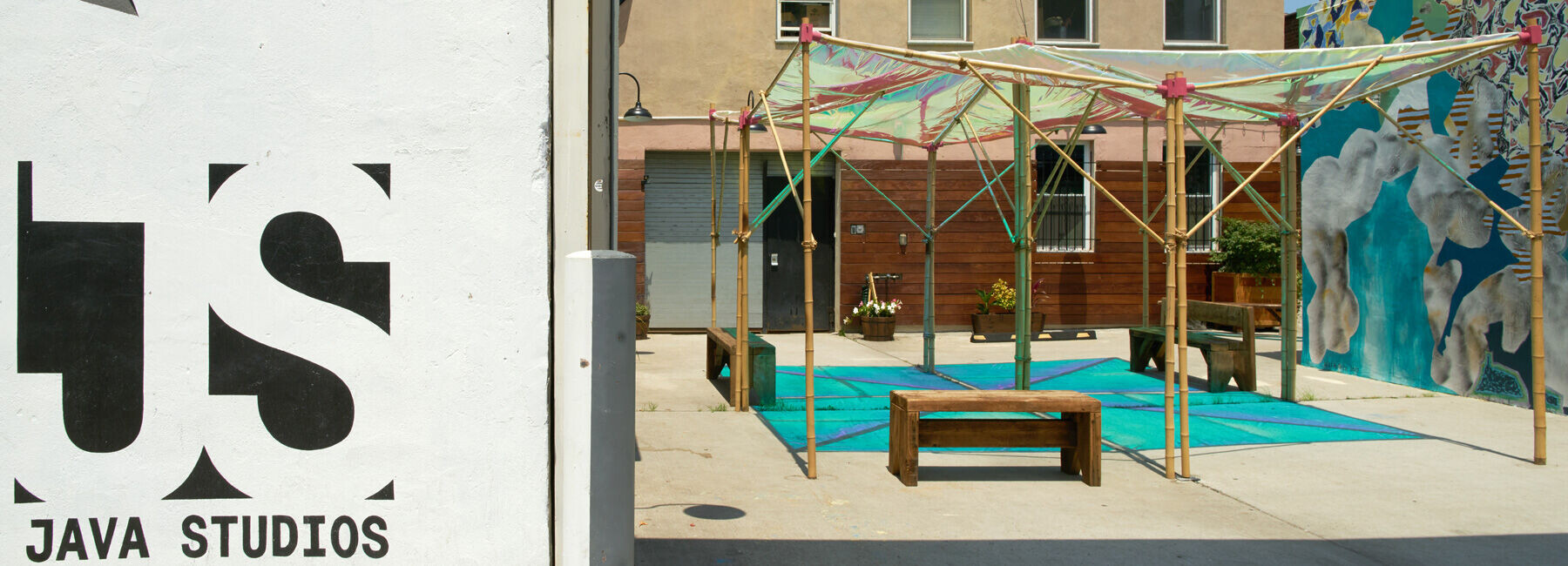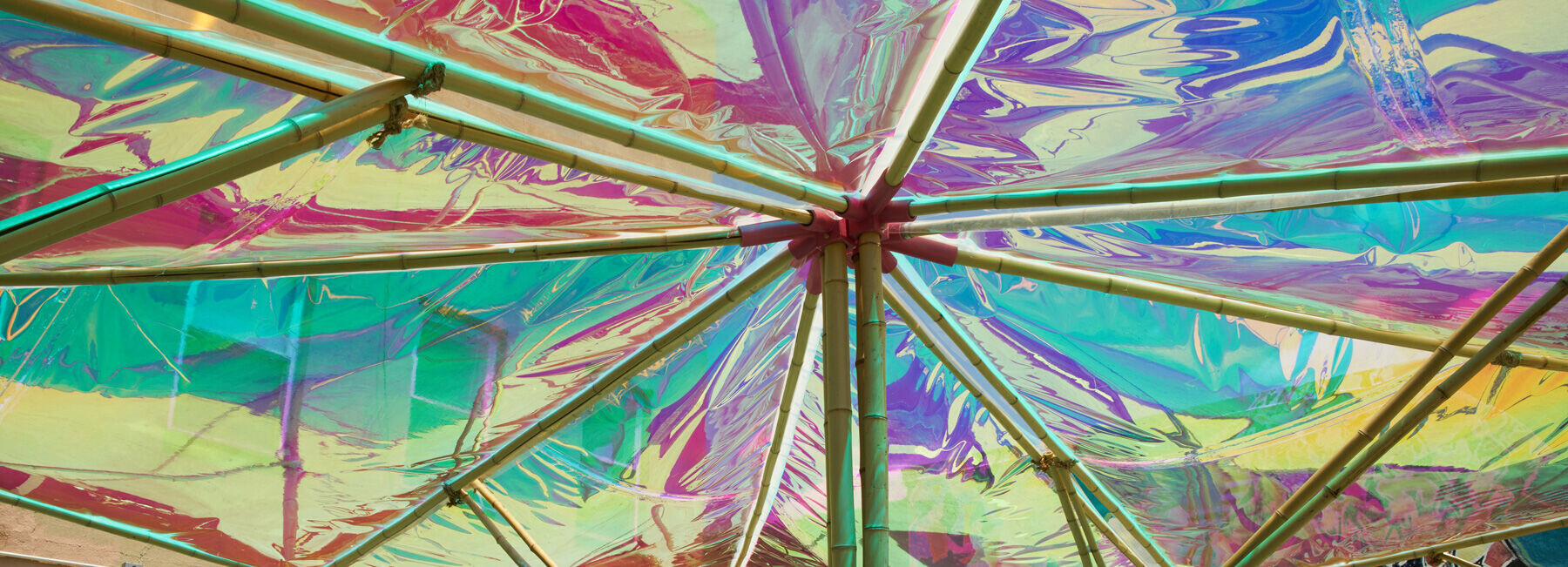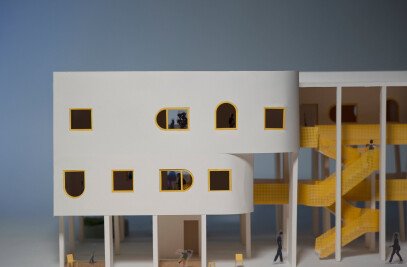“If we look through a blue pane of glass, everything afterwards appears in sunshine to the naked eye, even if the sky is gray and the scene is colorless”. — Goethe, Theory of Colours
Dikhroos is a public space activator conceived as a portable tent adaptable to different modes of assembly. It engages the users through its properties of chromatic space that constantly changes depending on the condition of light wooden poles.

They are easy to assemble and light to transport. The tent typology is symbolic of housing and shelter for the nomadic life, especially in specific regions of Central Asia. These tents are held up using handspun yak wool rope and a limited number of bamboo poles. We re-imagined the tent typology for Greenpoint Open Studios 2017 hosted by Java Studios, studying an assembly of bamboo poles to maintain the idea of an easy and fast aggregation of elements and at the same time rethinking the protective layer of the tent which needs to provide shelter from the rain and the sun.

We treated the layer as an intermediate material through which the user will relate to their surroundings, whether a courtyard in an urban environment or other public spaces within our cities. In our design, this layer offers different ways of seeing or interacting with reality, and it has been identified with a dichroic film produced by 3M applied on a vinyl sheet. This newly made composite panel is capable of performing the action of protecting from the rain and can also function as a shading device, producing a wide range of colorful effects and reflections as a result of its optical properties. Furthermore, the film can filter 97% of the sun’s UV radiation, making it perfect for the summer.

The word dichroic is derived from the Greek dikhroos, meaning two-colored, and relates to an optical device which can split a beam of light into two with differing wavelengths, giving a dynamic look to these iridescent surfaces which changes colors depending on someone’s position or light angles transforming the tent in a chromatic space. The user will be able to experience many different conditions, according to the change of light during the day or its relative position within the space or its surroundings. Seeing through a chromatic space will give the possibility to reveal the complementary colors of reality.
Team:
Client: Java Studios, LLC
Design Team: Alessandro Orsini, Nick Roseboro, Jianwei Li, Giorgia Gerardi, Gerald Rubia
Collaborators: Shrikar Bhave, Transsolar KilmaEngineering
Mural: Will Hutnick




















































