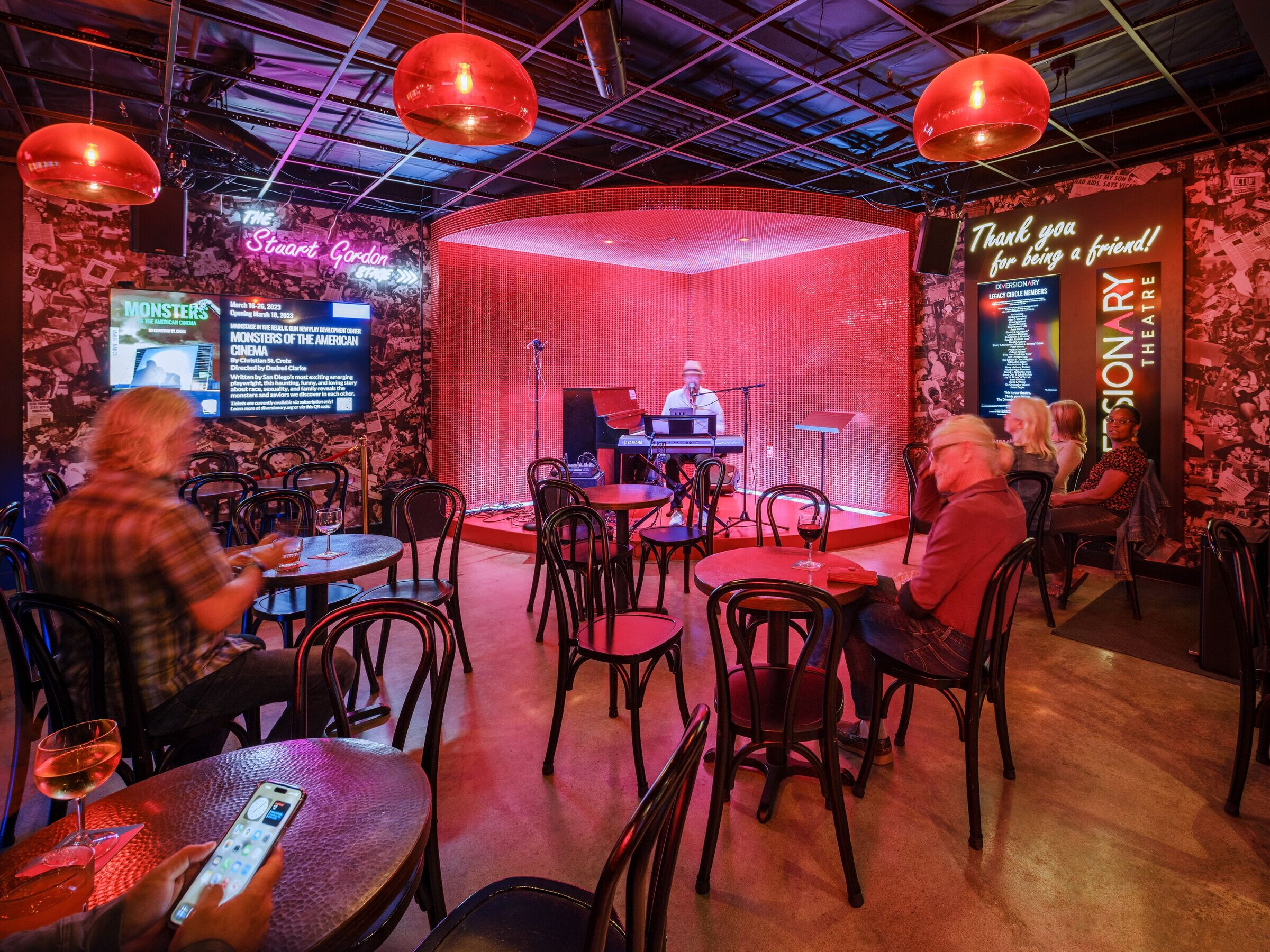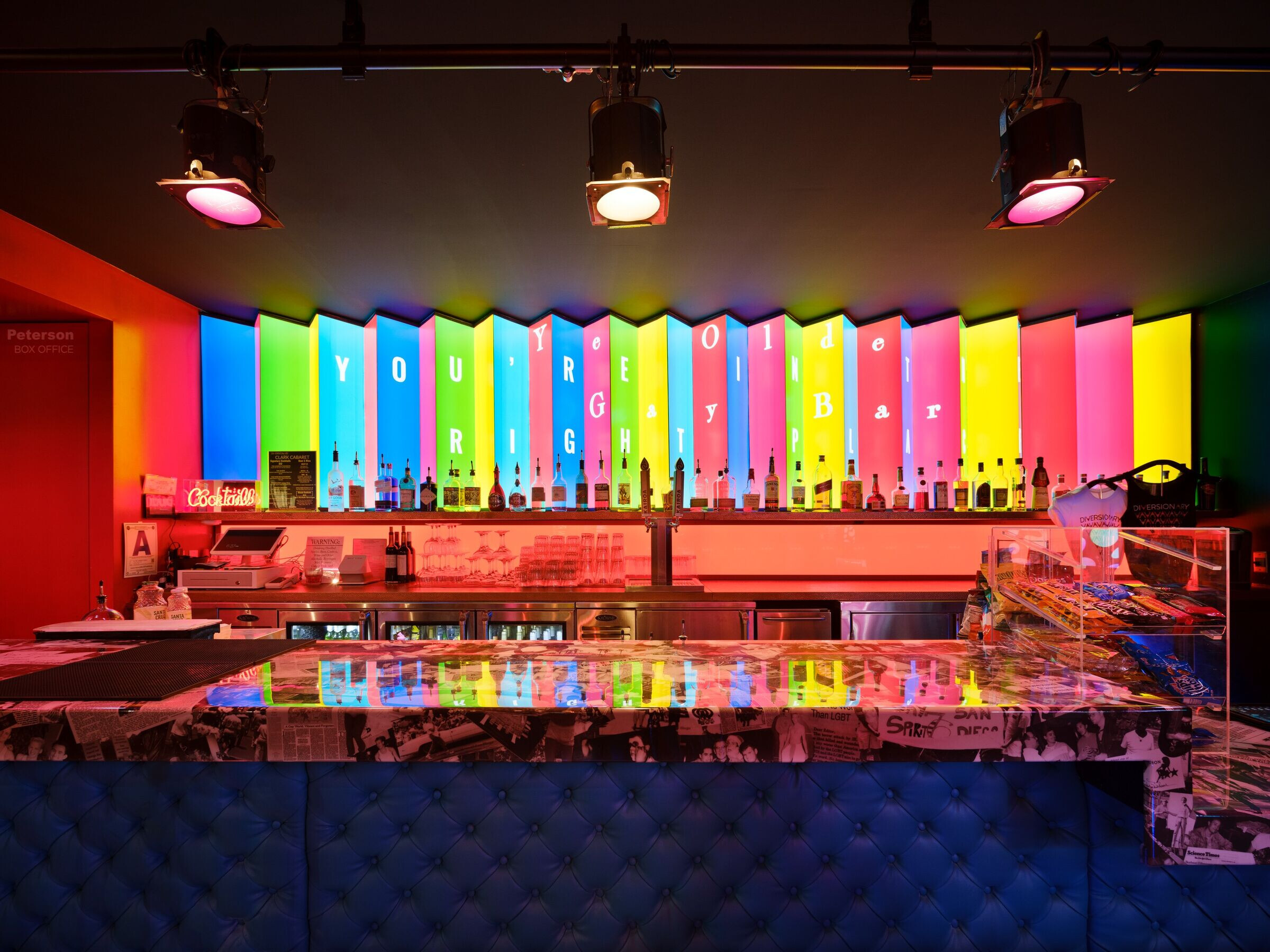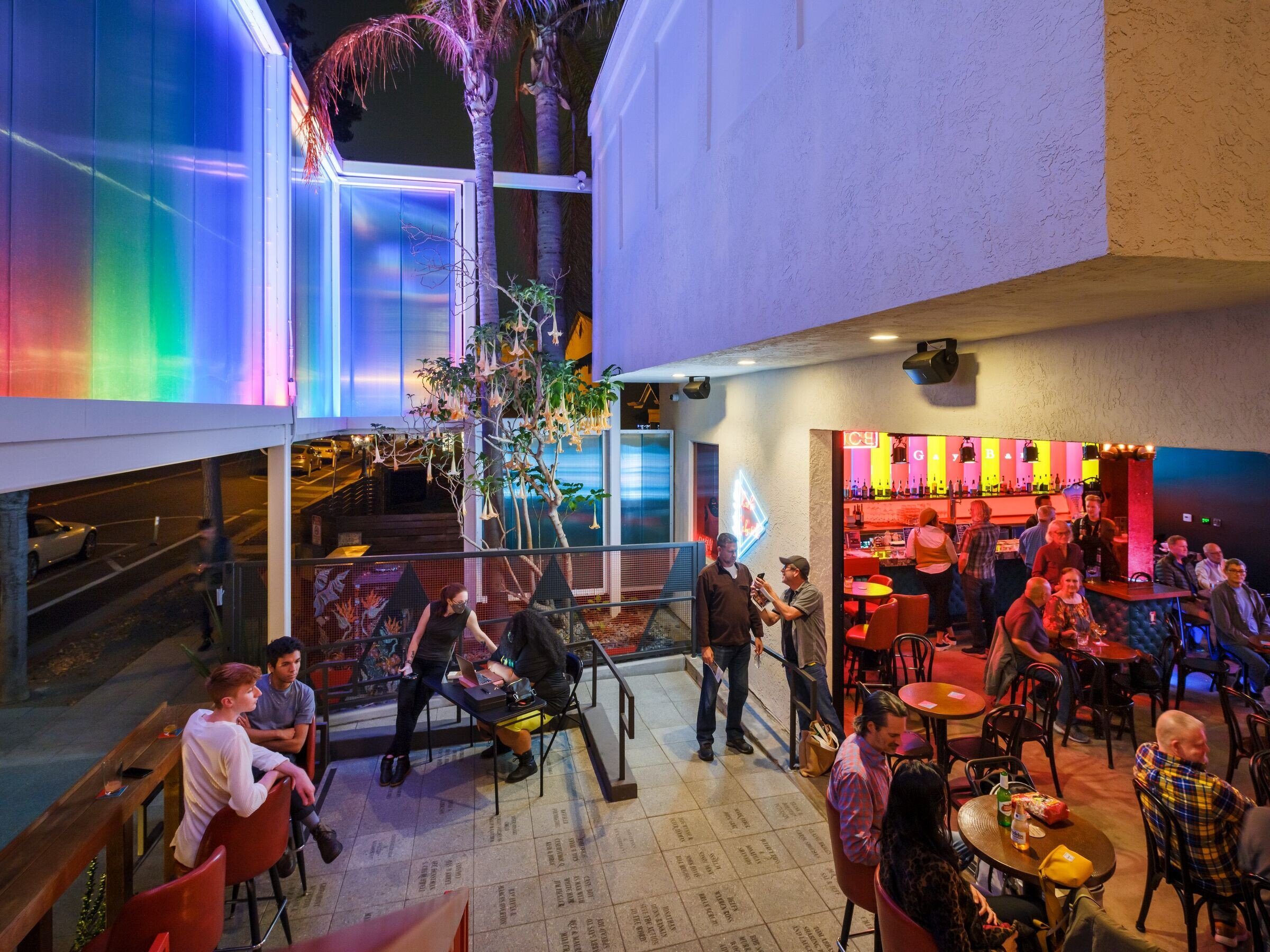The transformation of this celebrated LGBTQ theater included stage reconfiguration for added seating and enhanced visibility, an upgrade to the latest theatrical technology and equipment, and a more prominent and inviting entrance lobby that doubles as a bar and cabaret. The new façade and entry courtyard welcomes the local community as a place of gathering and promotion of self-expression.
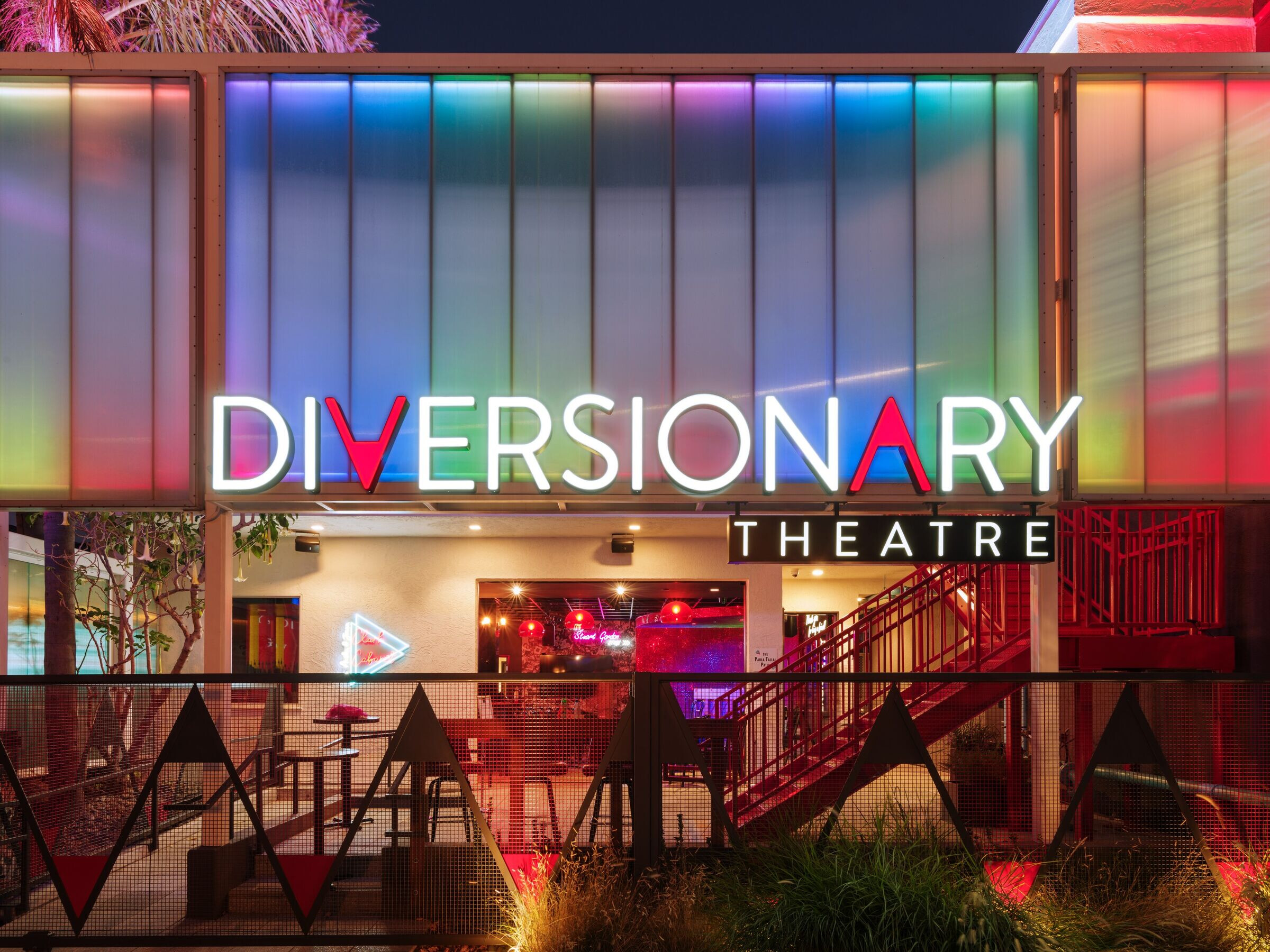
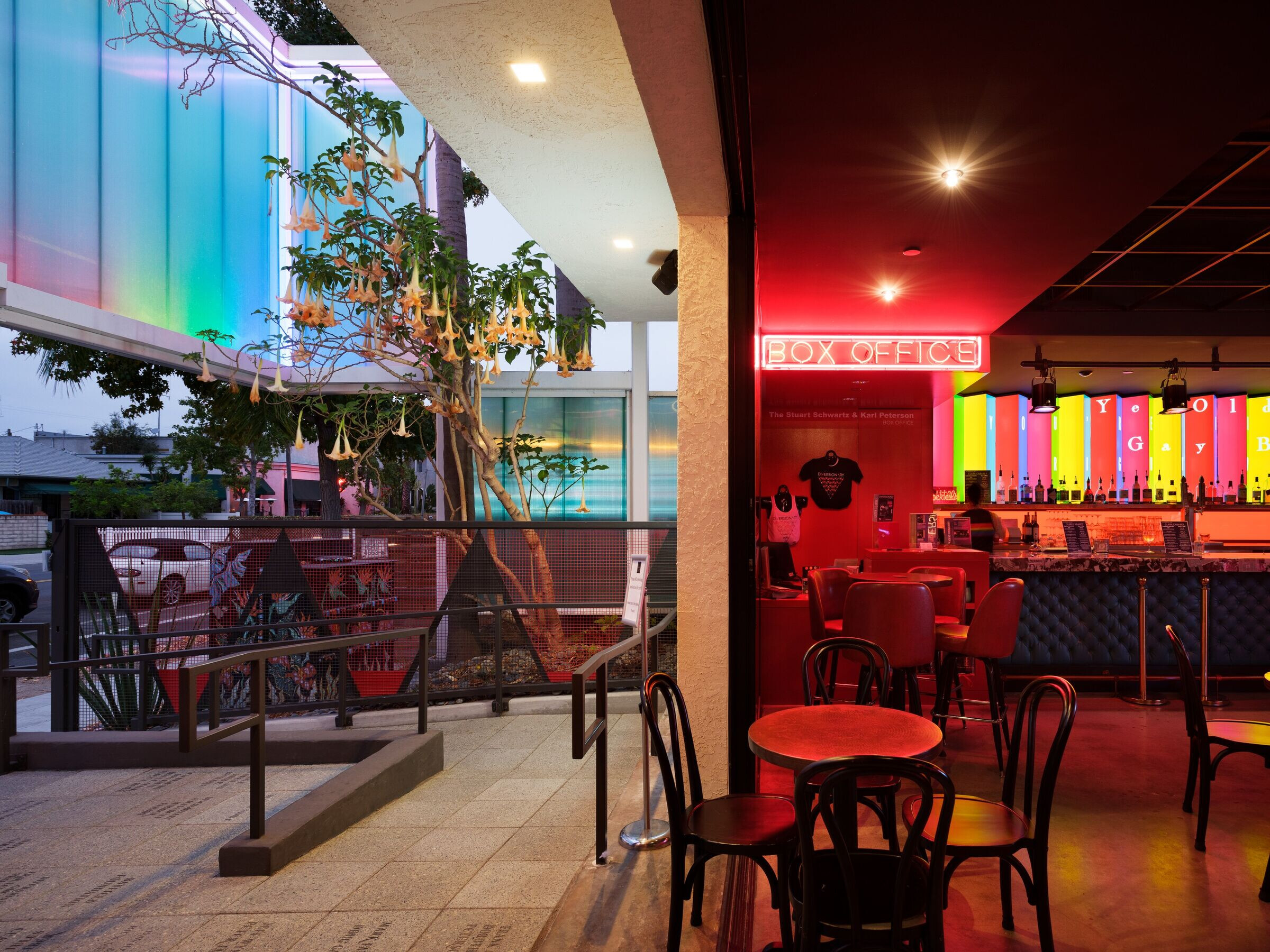
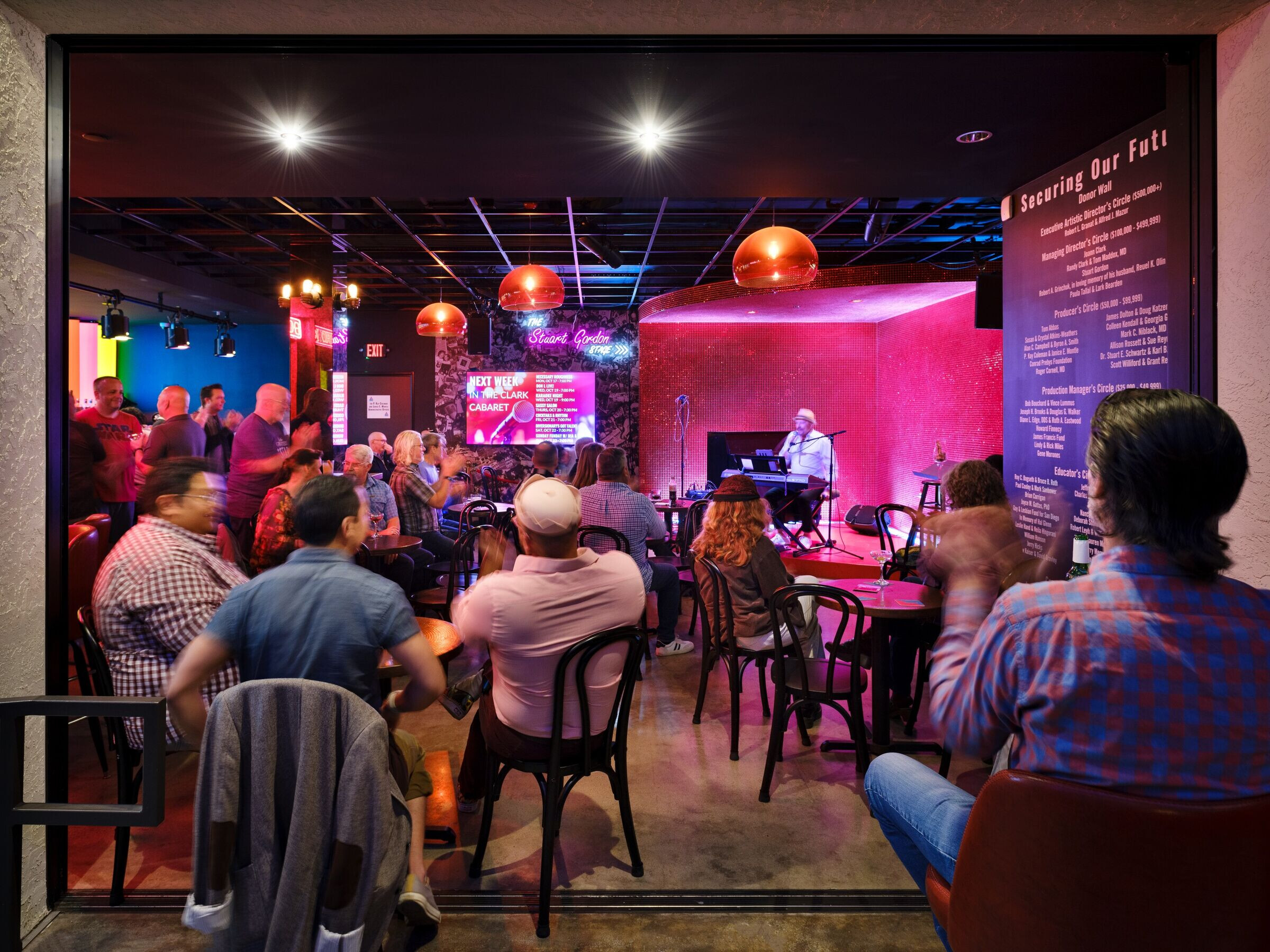
This prominent theater is set within an urban neighborhood and provides the local community with a vibrant venue that accommodates 110-seats and an additional 50-seat Black Box theater.
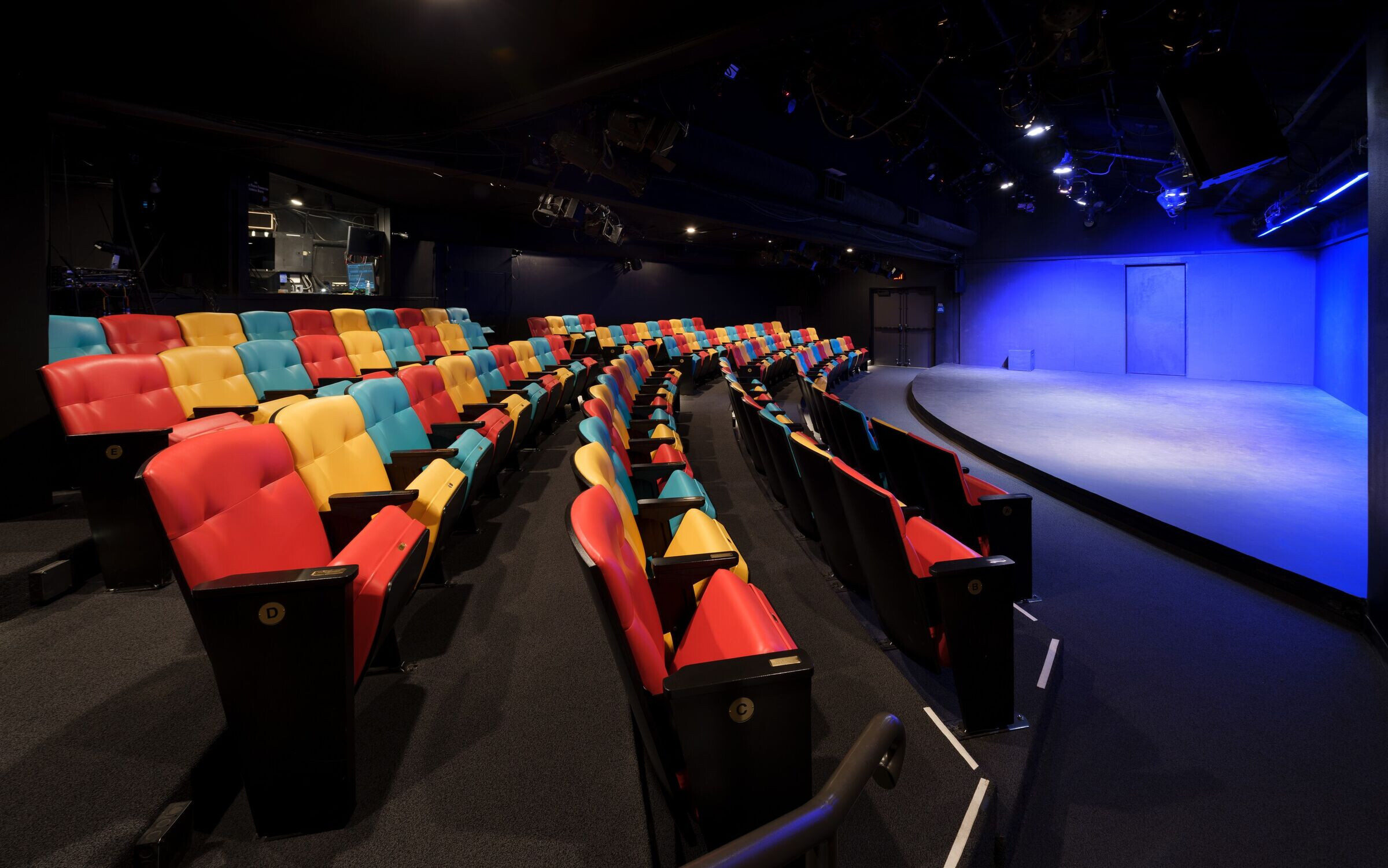

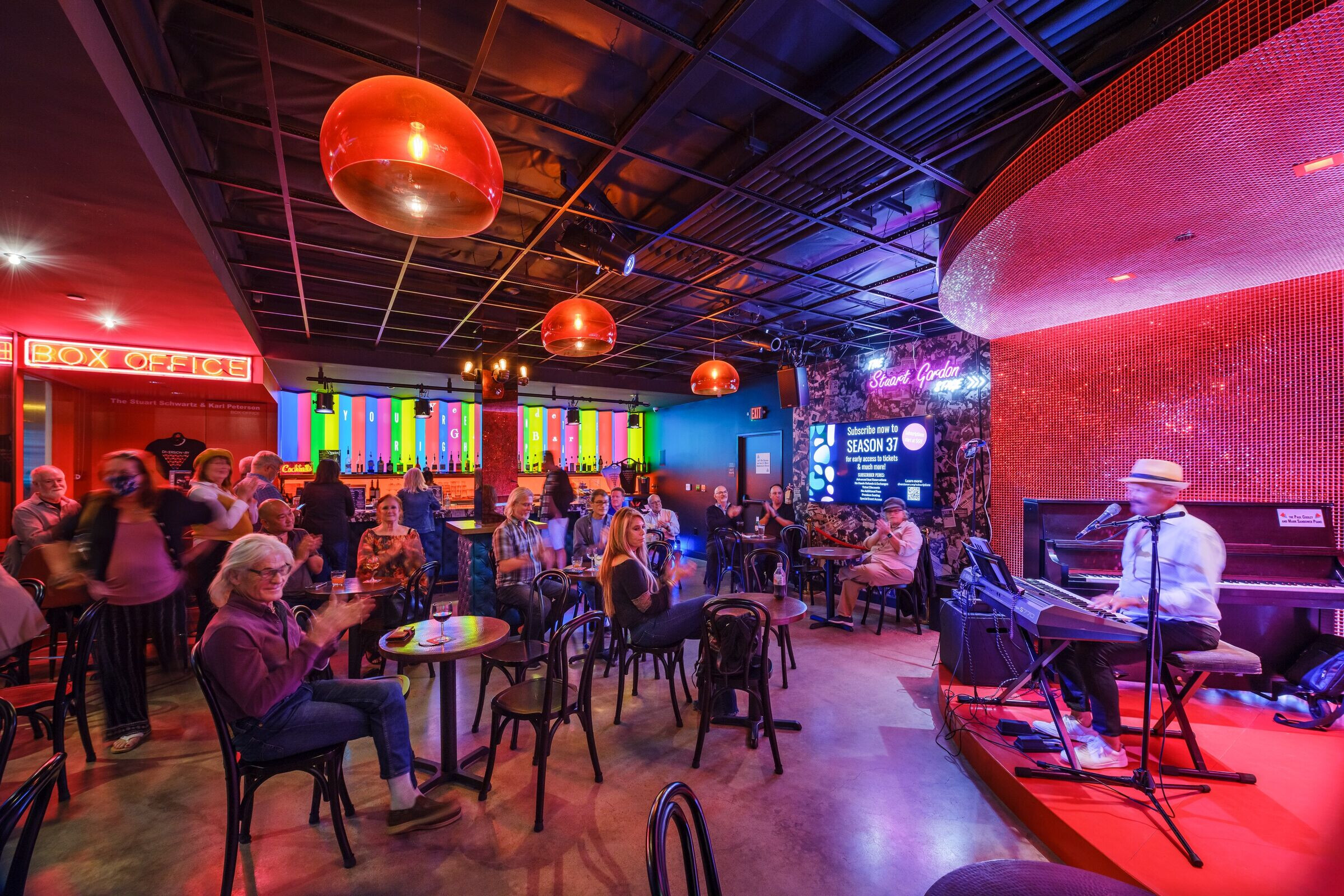
Team:
Architects: Safdie Rabines Architects
General Contractor: White Construction
Structural Engineer: Patterson Engineering
MEP Engineer: H+W Engineering
Photographer: Philipp Scholz Rittermann
