DLS Inc. is one of the foremost startup cross-border e-commerce in Vietnam since 2016. With key personnel performing professional experience within designing, marketing, and customer service, DLS takes pride in creating a dynamic and professional working environment for young and enthusiastic professionals to ensure that they stay at the forefront of the e-commerce industry.
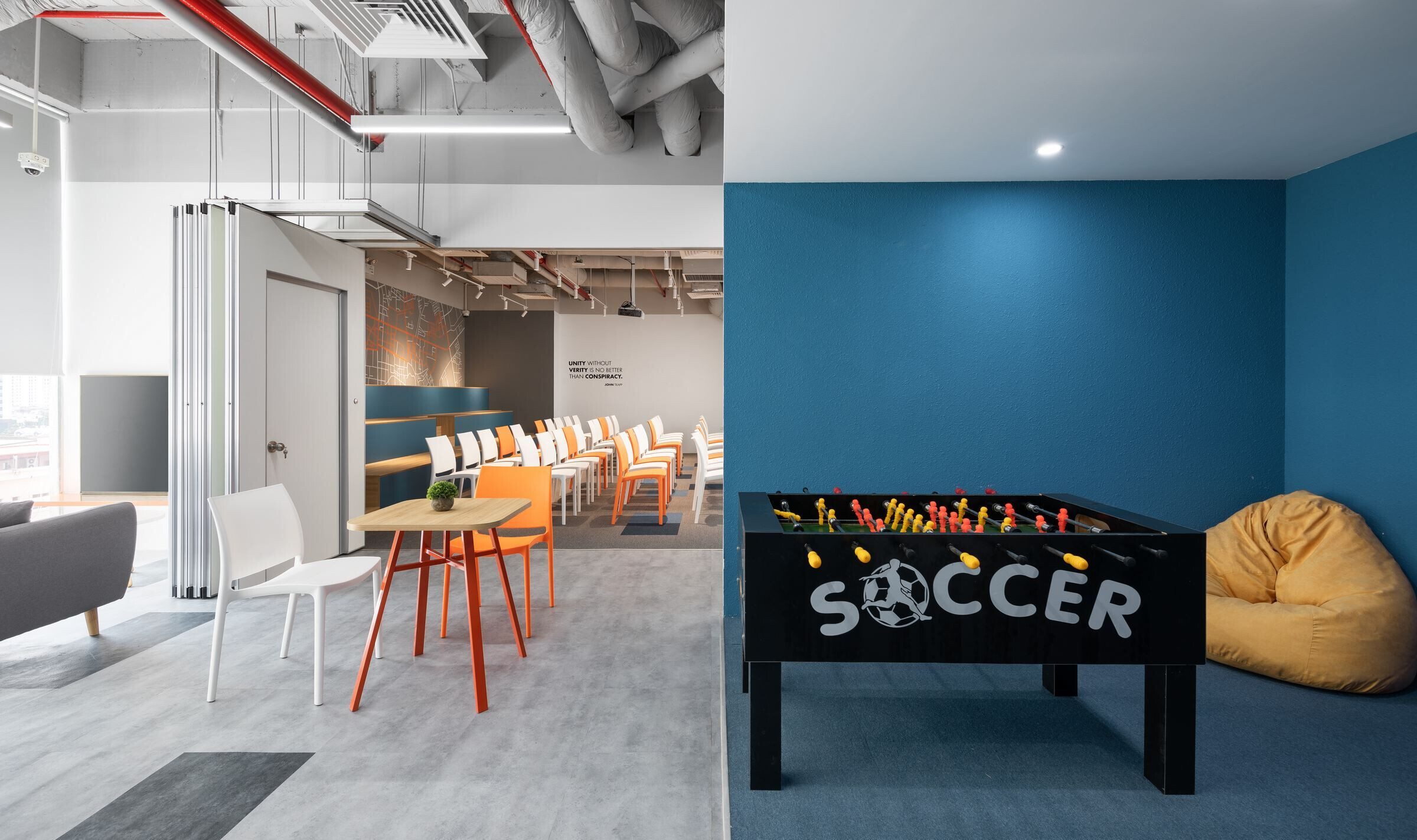
CONCEPT
DLS shared with us their desire to create an equal and open workspace that could express the culture and yield a net profit in engaging their members. As a co-founder of a people-centric tech company, Luan thought of DLS as a family and prioritised the wellbeing of the entire company. The space needs to feel like home but still concentrates the energy and efforts to propel the brand into its next phase of development.
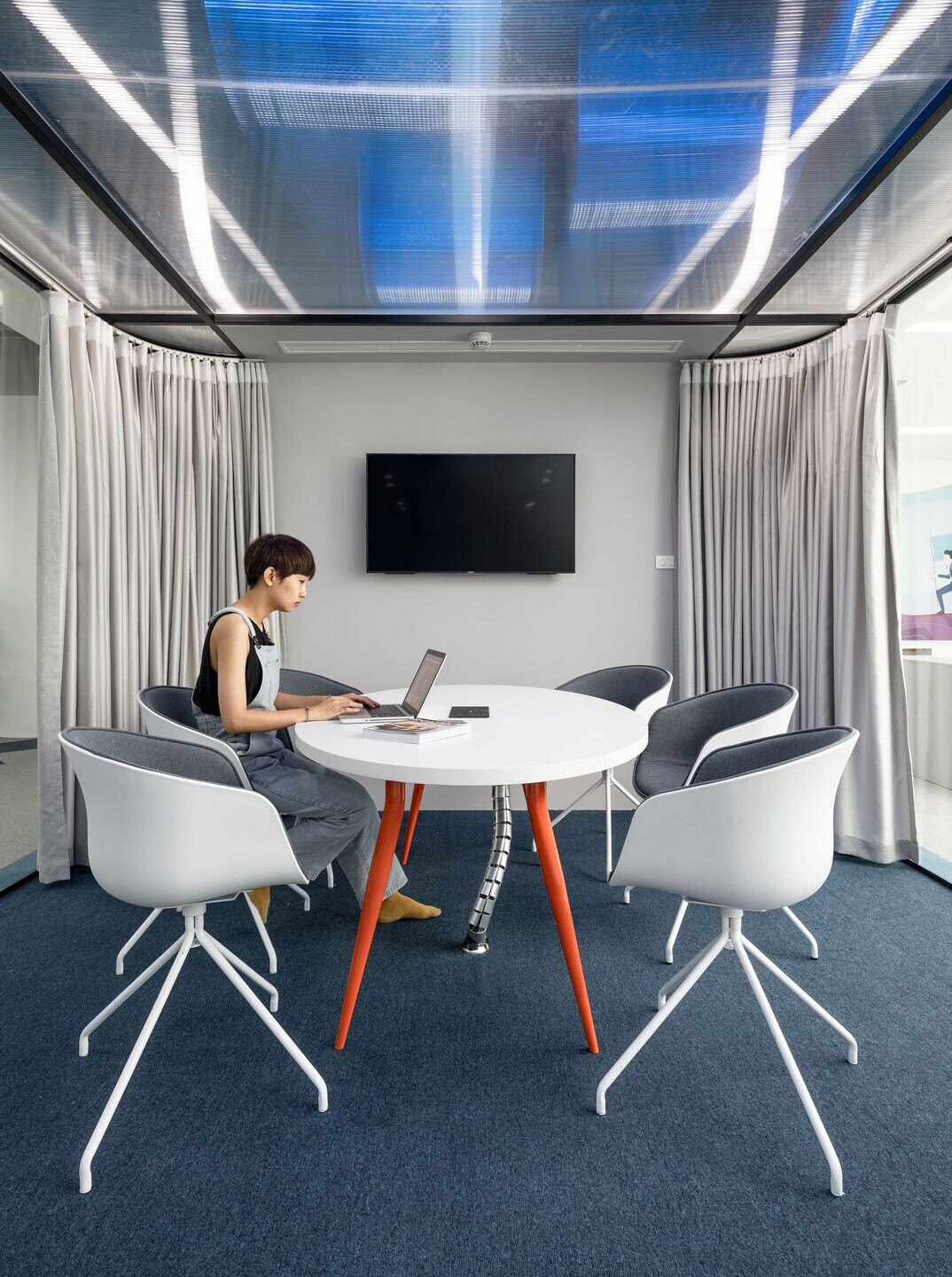
Since, we came up with a concept not only for work but also for enjoyable moments.
- Name: A Park for Work
- Description: Relaxing and multi-functional areas were designed to be mixed with the workspace but still private enough to not impact on the employees during the working time. This makes the space more interesting but still fully functional.
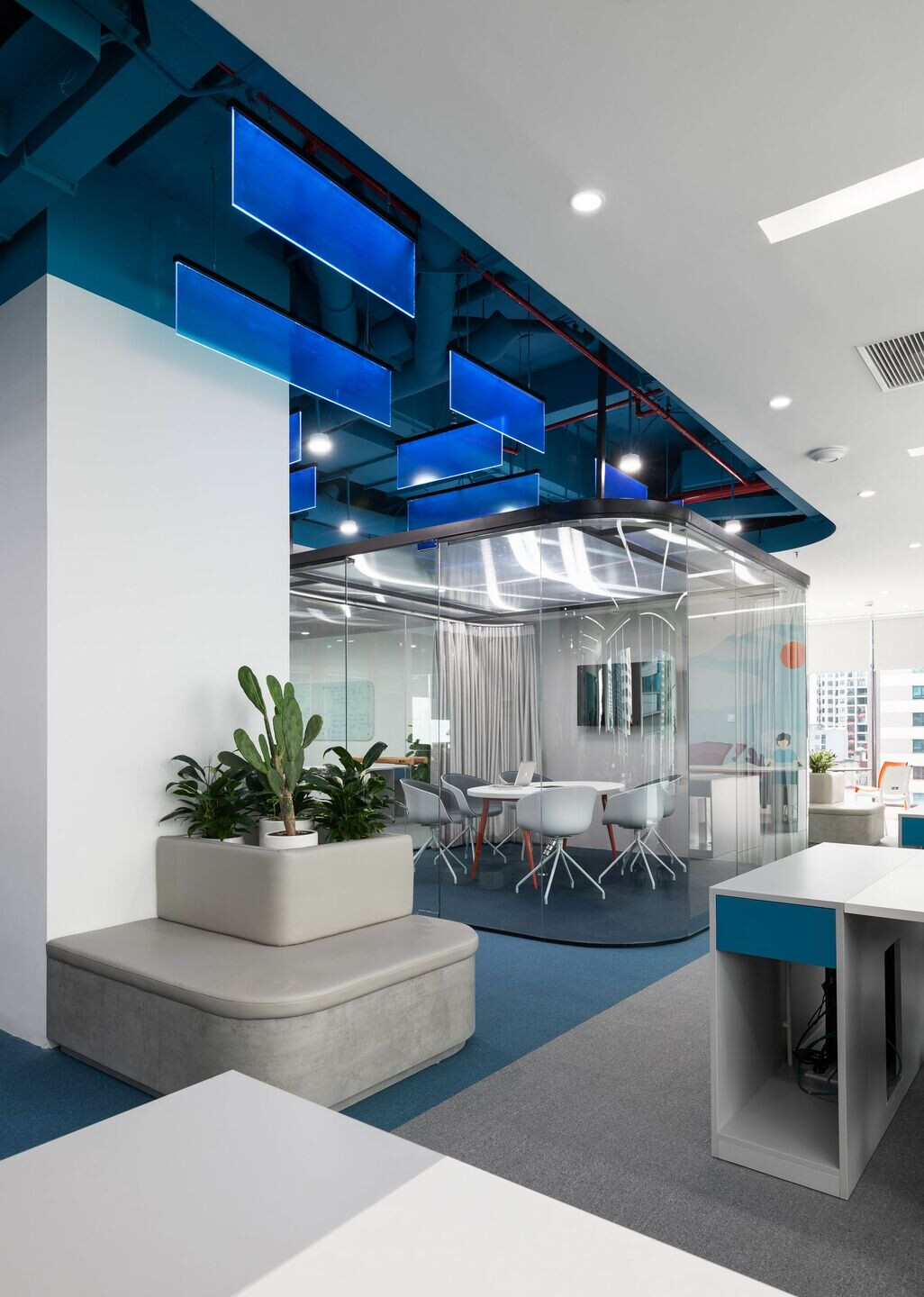
HIGHLIGHT
Colours
DPLUS took inspiration from the colours and geometries of DLS’s logo. The branding colour was used in 20% of the area of the office (entrance, central working area, conference room, and the relaxing box). We added orange to balance with the cold tone of blue and white, generating the colour palette – soft, warm, and inviting – is equally pleasing to the senses.
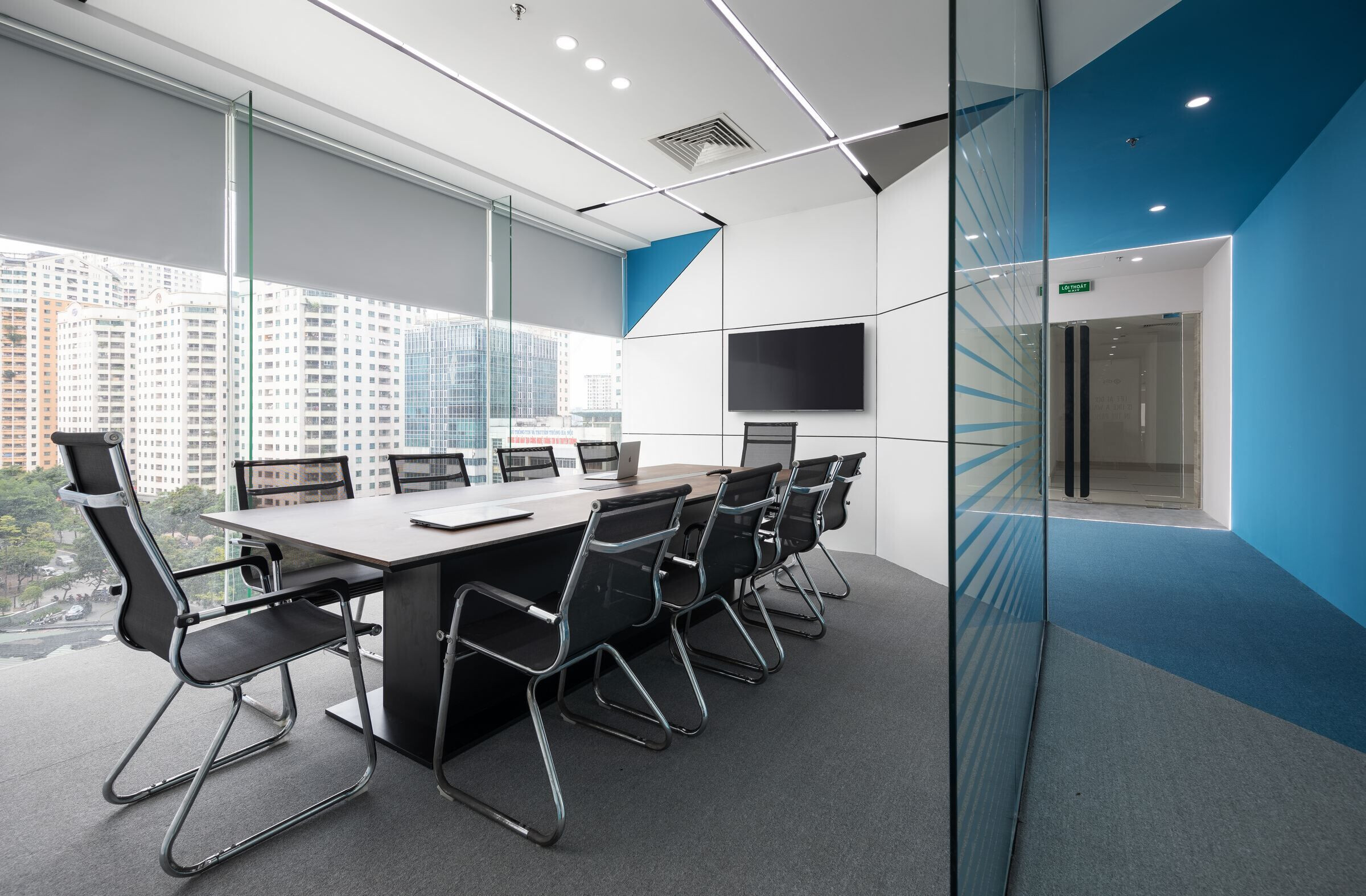
Ceiling Light System
The focal area of the design and space is the central workspace, we put great care into the lighting and mechanical systems to ensure they were run smoothly with the highlighted exposed ceiling structure. We used 10mm thick transparent Mica Acrylic Sheets with blue film covering two main sides along with the LED light line system to highlight the ceiling but only focus on the sheets instead of the exposed structure with pipes.

Function area
Secluded lounge spaces, a game booth with bean bags, football table, and the pantry with a cosy sofa are meant for a chill time – because, at DLS, employees know that productivity requires occasional moments of respite. These spaces – cocooned and concealed – are designed for reflecting, replenishing, and recharging.

The conference room was placed close to the pantry and entertainment area for the relaxing purpose. It can serve as a relaxation nook for napping, playing games, yoga, etc. thanks to its pleasant and flexible design with a mobile room divider.
Overall, we believed that openness and transparency had been maximised in the new DLS office.
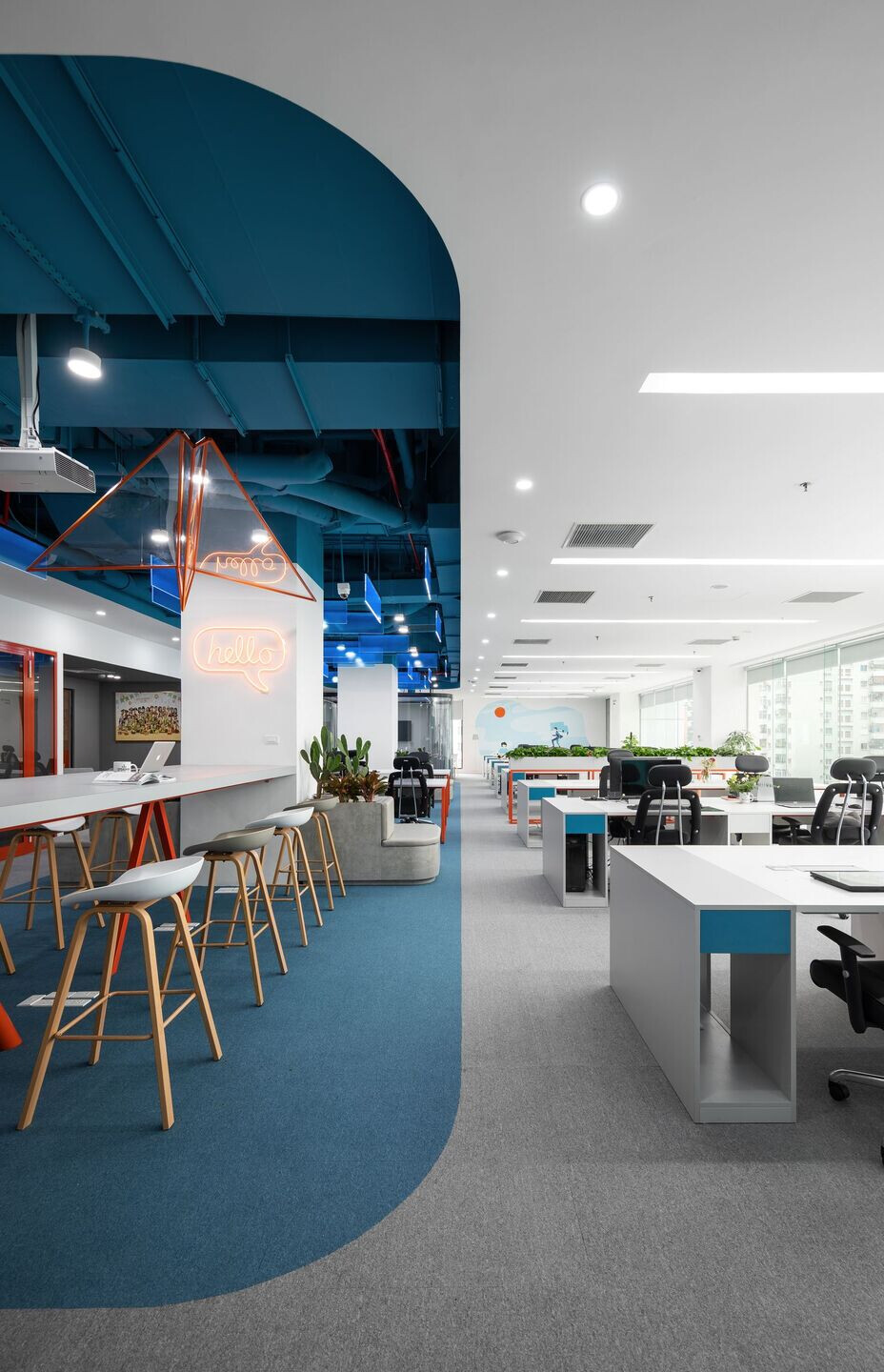
Material Used:
1. Flooring: Vinyl,Floor, Gerflor
2. Interior furniture: MDF wood, MULTI BMT table
Granite, Pantry





































