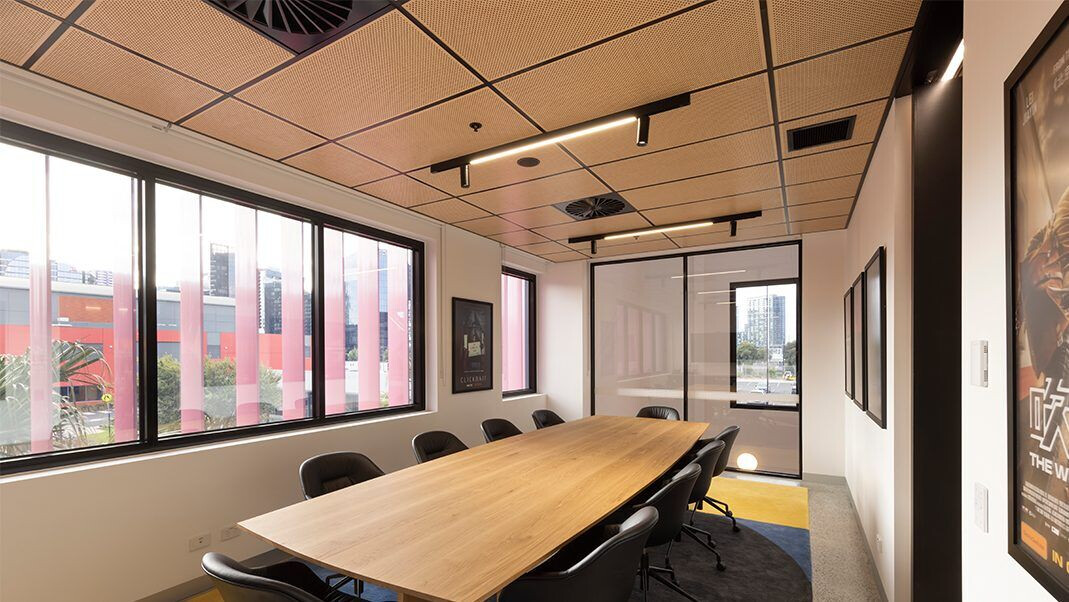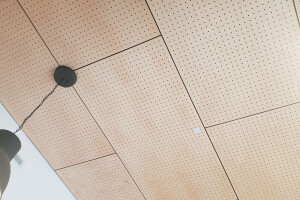One of the largest facilities servicing the Film and Television Industries in the Southern Hemisphere, the Sound Stage 6 located in the Docklands Studios Melbourne, is making a world class entrance. Set to take on both local and international productions the world class facilities span over three stories and include both a 3,700sqm sound stage and 1,900sqm office building with a 17-metre-high gantry, wet-stage with 4.5m and 900,000-litre tank, high acoustic performance, and optimal load bearing.

The Sound Stage 6 facilities continue the site-wide wayfinding theme, featuring the colour pink throughout the Sound Stage 6 as a nod to the celebrated artwork of screen icon, Marilyn Monroe by Andy Warhol. Pairing the vibrant pink with the Maxiply’s pre-finished natural ply panels and perforated ceiling panels perfectly complement each other. The ply brings a calming, soft and light natural visual atheistic to the project, and contrasts to the more colourful aspect of the pink found on the front louvers and the dynamic staircase located in the building.

The natural light floods the interior of the Sound Stage and goes hand-in-hand with the placement of the plywood cladding throughout the precinct. The challenge in this project for the architects was to create a world-class, highly flexible sound stage on a very challenging site. The team at Grimshaw were able to satisfy all aspects of the client’s brief and deliver a stage that will be used by both the Australian and International film and television industries for years to come.
A fantastic collaboration between Grimshaw Architects, Creative Victoria and Docklands Studios Melbourne, that Maxiply were privileged to be a part of.



























