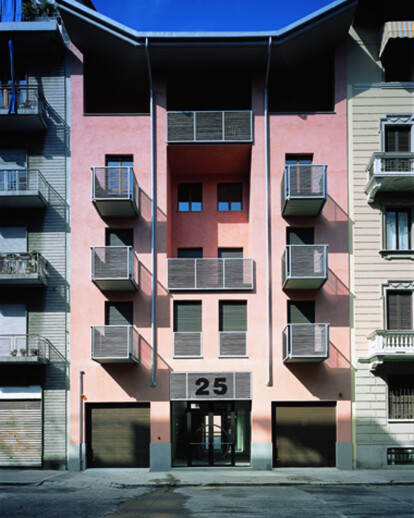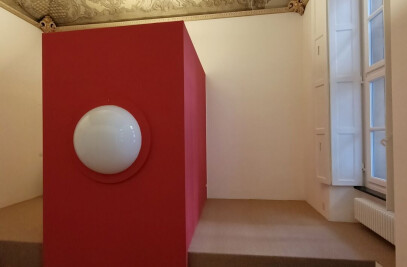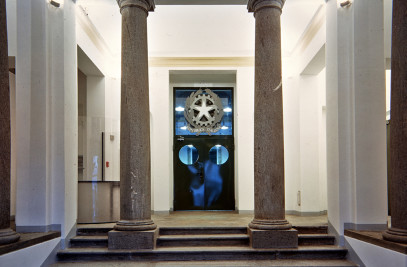The via Domodossola 25 condominium is located on a small urban lot, between two existing buildings. The city in which is placed the project, is a semi-suburban area that was mainly developed in the period between the two world wars; the buildings that characterize most of this part of city are mostly in the “novecento” style or Art Nouveau style (the Santorre school Santarosa, the faculty of physical education, the neighborhood between Racconigi road and Peschiera road).
The two buildings bordering the lot in question, are buildings without special architectural pretensions, and of different ages; one (the right) is from the early '900, the other (left) was built in the' 60s. Both buildings have the same number of floors above ground, but the building of the 60’s has a penthouse floor set back (although it has recently given the wide ledge of the cornice). The line of the eaves of these buildings is not aligned but there is a slight deviation, even if, in any case, in all the way tend to be at the same height. The new building was therefore found to have to tie two buildings of different styles but similar in size.
The side of the lot toward street is 11.59 m wide. Major DNA inspiration for this project are two houses designed by Adolf Loos, in Paris commissioned by Tzara and the other in Prague, The Perret house in rue Francklyn in Paris and the train brigade fire designed by Robert Venturi .
The main architectural choices are, therefore, been conditioned by these premises. The façade facing street is characterized by different elements. First of all, it tends to break the monotonous horizontality of the street (while respecting the regulatory plan) by focusing on vertical elements generated from the recess-central niche and side flaps of the roof. Just the lapels, together with the symmetry of the facade, are the design choices that attempt to heal the diversity of heights and styles generated by the two side buildings.
The other key features are the railings of the balconies, designed as an element of novelty compared to pre-existing (in Liberty style railings were wrought iron, in the following period were generally filled masonry parapets), and are designed as shutters, pitched staves but made of painted steel and not wood.
All floors of the new building are different from each other. The game of full and empty spaces created by all these elements is further enhanced by the choice of materials and colors; The façade is covered in plaster cociopesto (traditional material in Italy, but fairly new to Turin), all metal parts are painted with silver enamel and the windows are dark brown.
Finally, i tried to give to the building an identity by applying the front door a large perforated plate with the house number, a number that is repeated in the entrance hall but even more large. The prospectus of the courtyard is marked by two vertical bands of different sizes and depths, and divided by the middle of transparent glass stairwell.
































