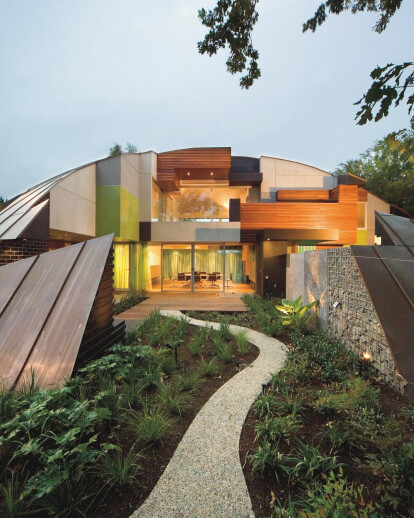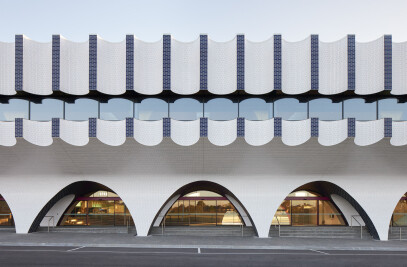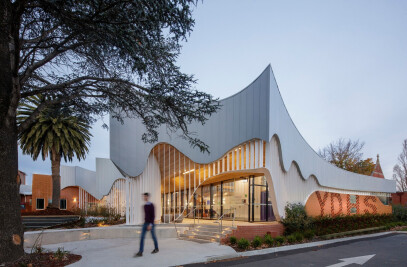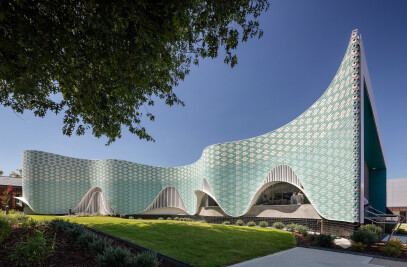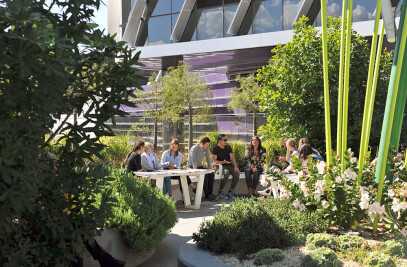This project is a home in Hawthorn designed to accommodate at the various stages of its life, a family, a single personand a single person with large visiting family. The project explores the configuration of domestic space within an established leafy inner suburb.
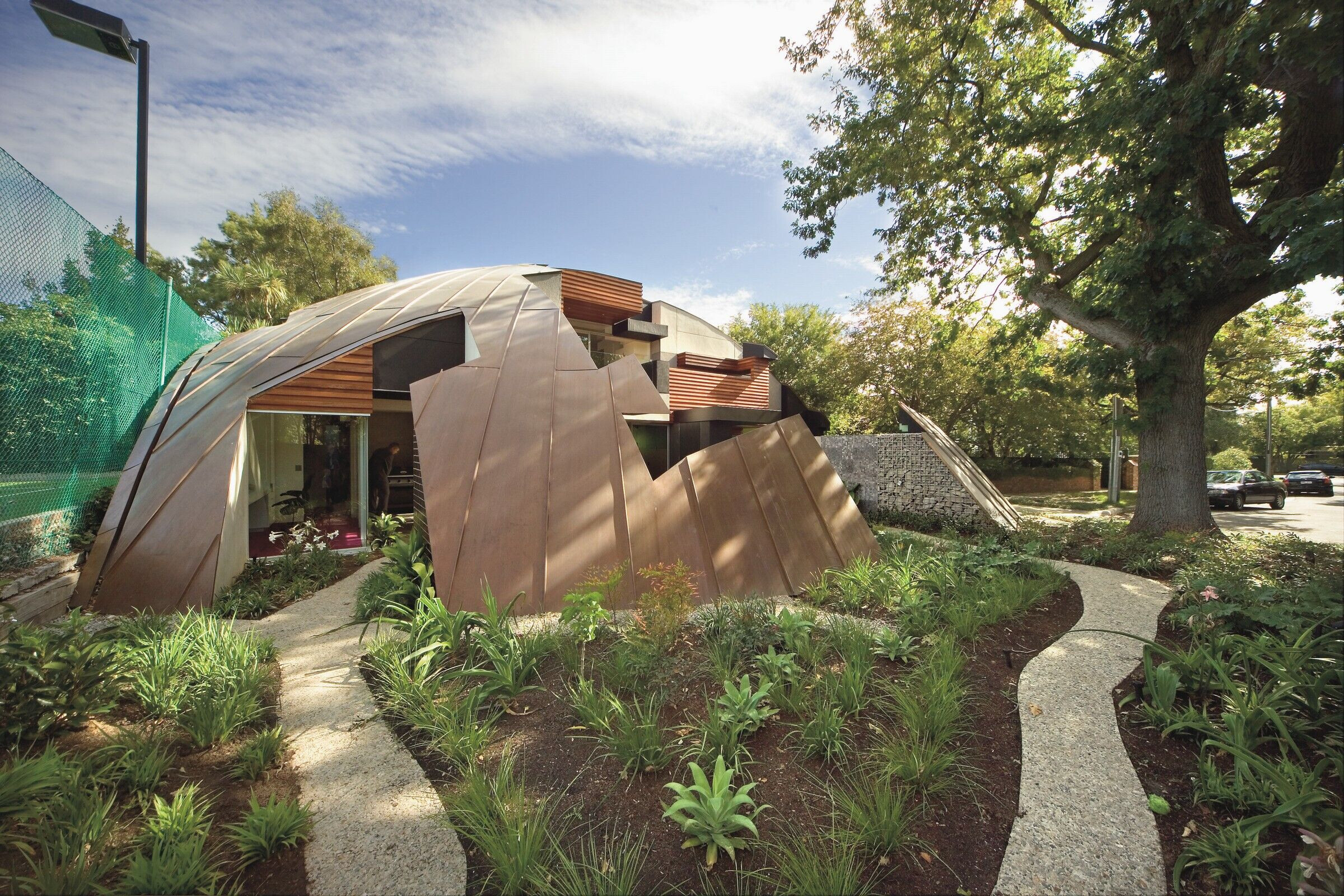
McBride Charles Ryan had experimented with the fragmented sphere since the early 1990s. The desire to generate new architectural form through the cutting, fragmentationand erosion of a “pure architecture” is a formal strategy with some parallels to the work of Gordon Matta-Clark.
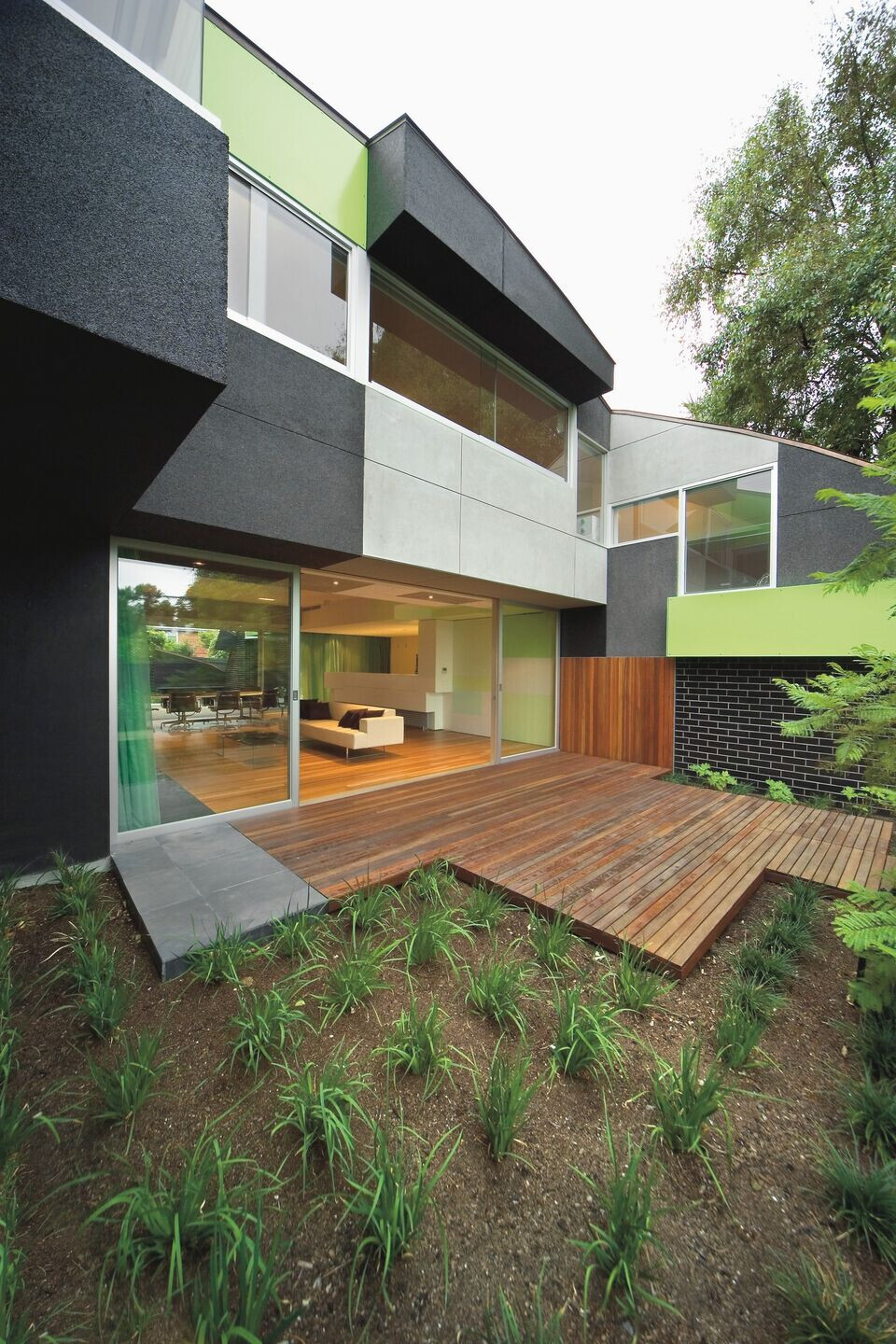
In this project, the copper clad sphere is partially buried, and then eroded internally, and at on the north and south sides to create two different gardens. The central ground floor space is detailed as a continuation of the exterior gardens, and all other spaces are either arched over or dispersed around this main space.
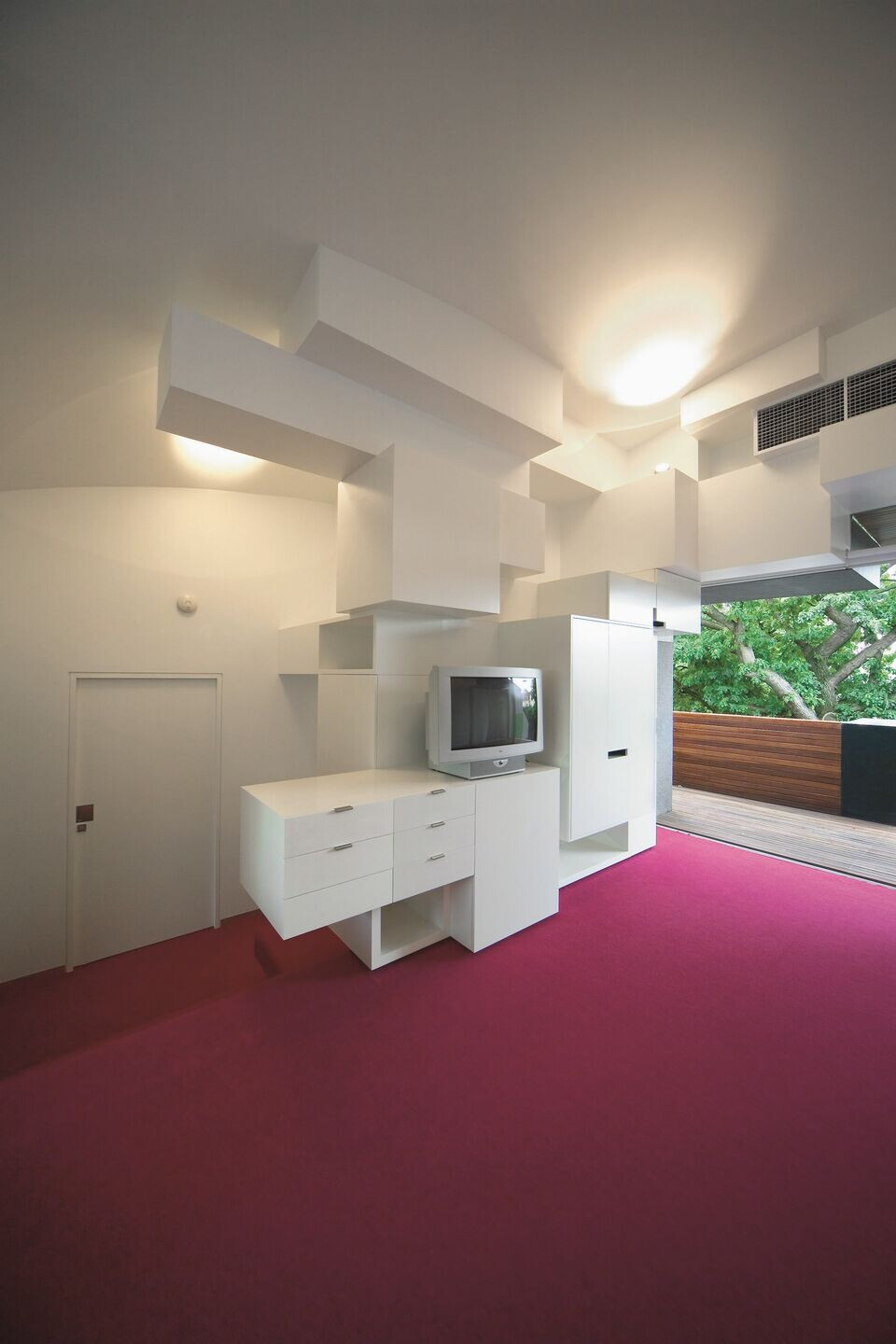
The eroded external faces of the dome are treated in materials which vary in texture, colour and scale. By contrast the walls and ceiling of surrounding rooms within the dome are absent of colour and material expression, but share with the exterior a system of articulation based upon a cube or pixels.
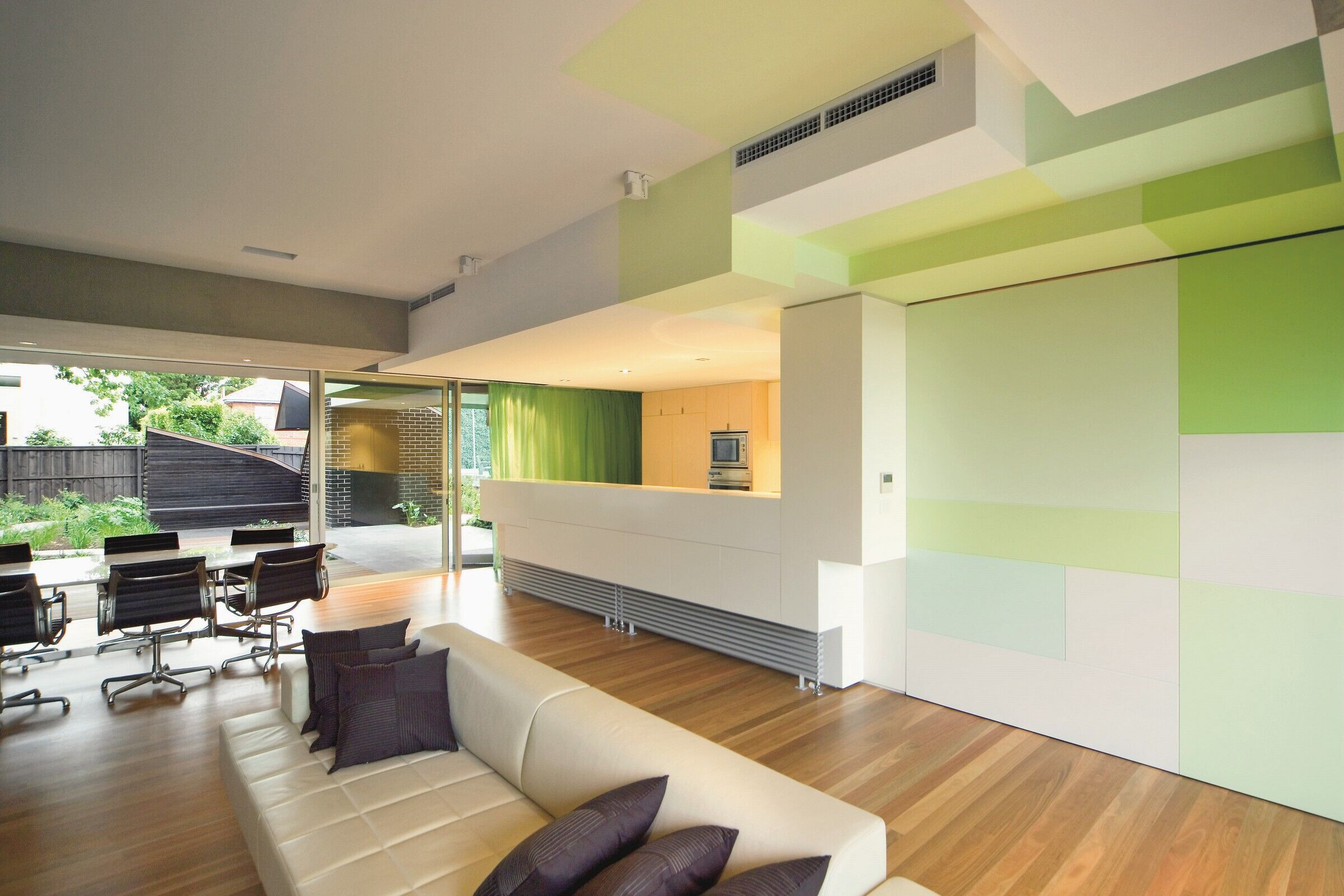
Fragments of the dome form garden seats, letterbox, fence and a sculptural meter enclosure. These fragments assist the viewer in interpreting the purity of the dome in contrast to the picturesque expression created through erosion.
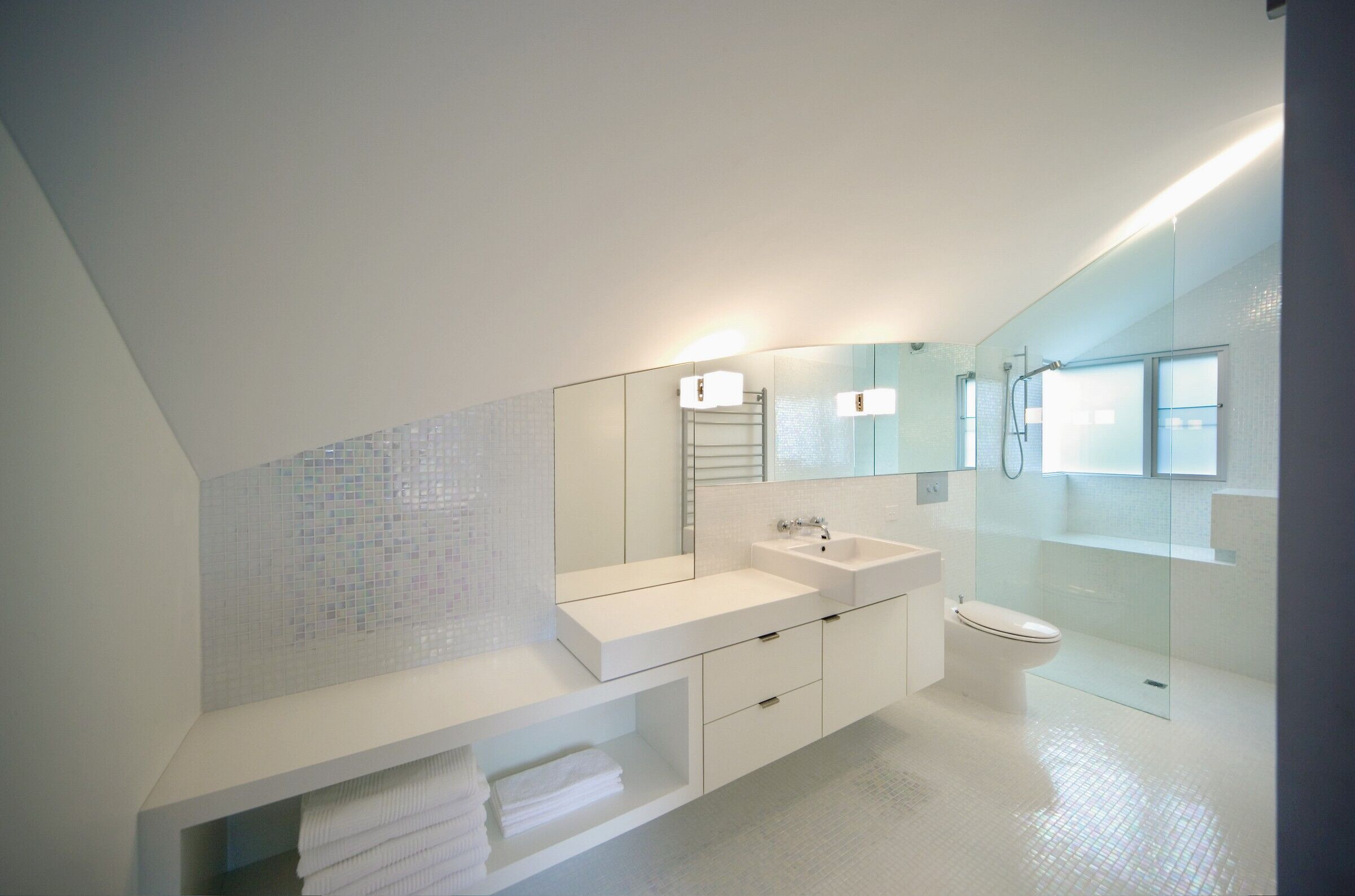
Material Used :
1. Facade cladding:
Folded Seam Copper, Brand
Vitrapanel Exterior Grade Cladding
Polished Concrete with Dynacryl 820 Clear Acrylic Sealer
2. Doors: Capral
3. Windows: Capral
4. Roofing:
Folded seam Copper
Butynol membrane roofing
5. Exterior Walls:
Masonry, Glazed Brick, Euroa
Masonry, Pressed Clinker Brick
Glass Tiles, Cerdomus
Coarse render, Renderoc, Parbury
Coarse render, Multistone, Multitex
Spotted Gum Timber Cladding stained with Prescham Clear Oil Finish
6. Paving:
Urbanstone
RockNStone
City Tiler
