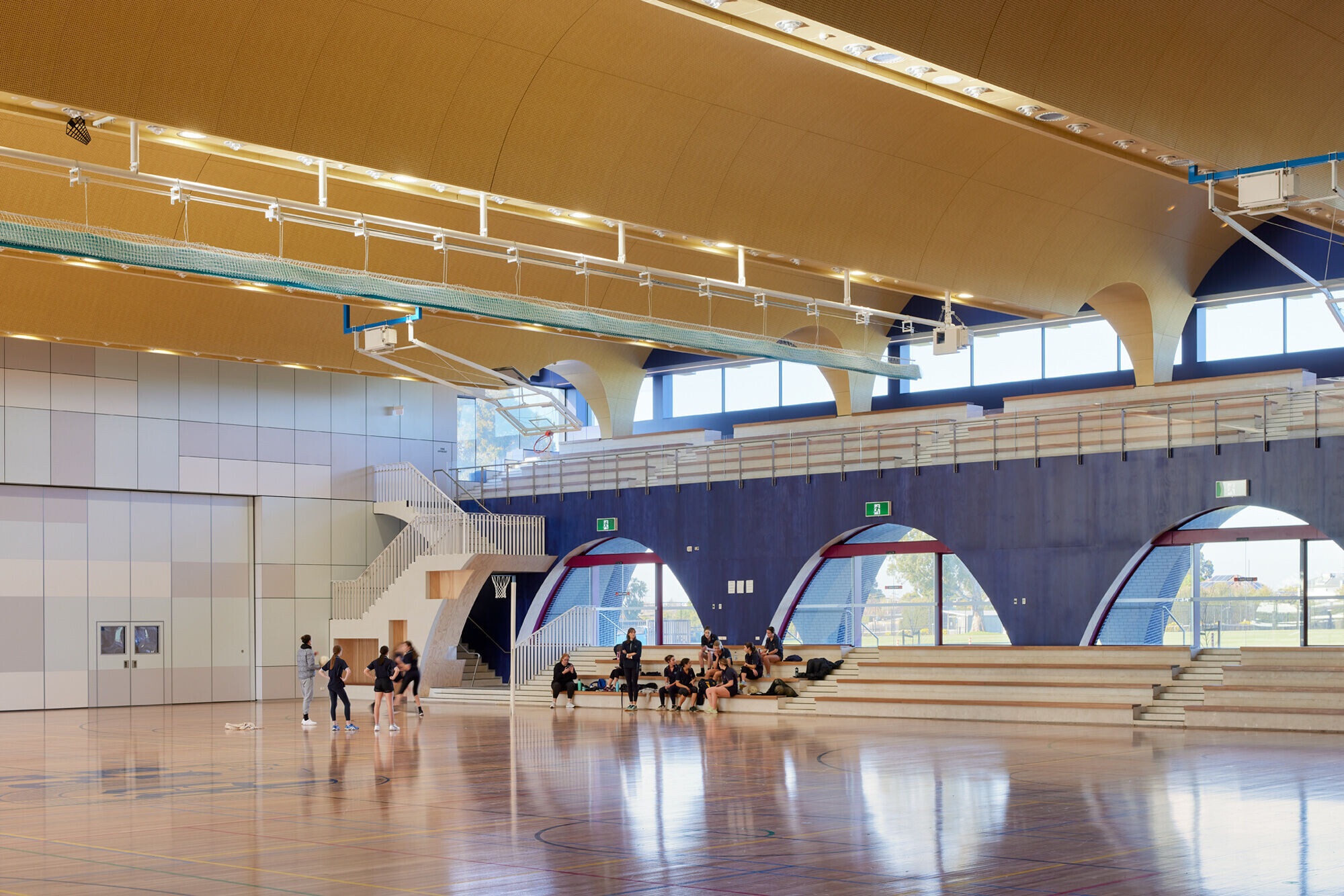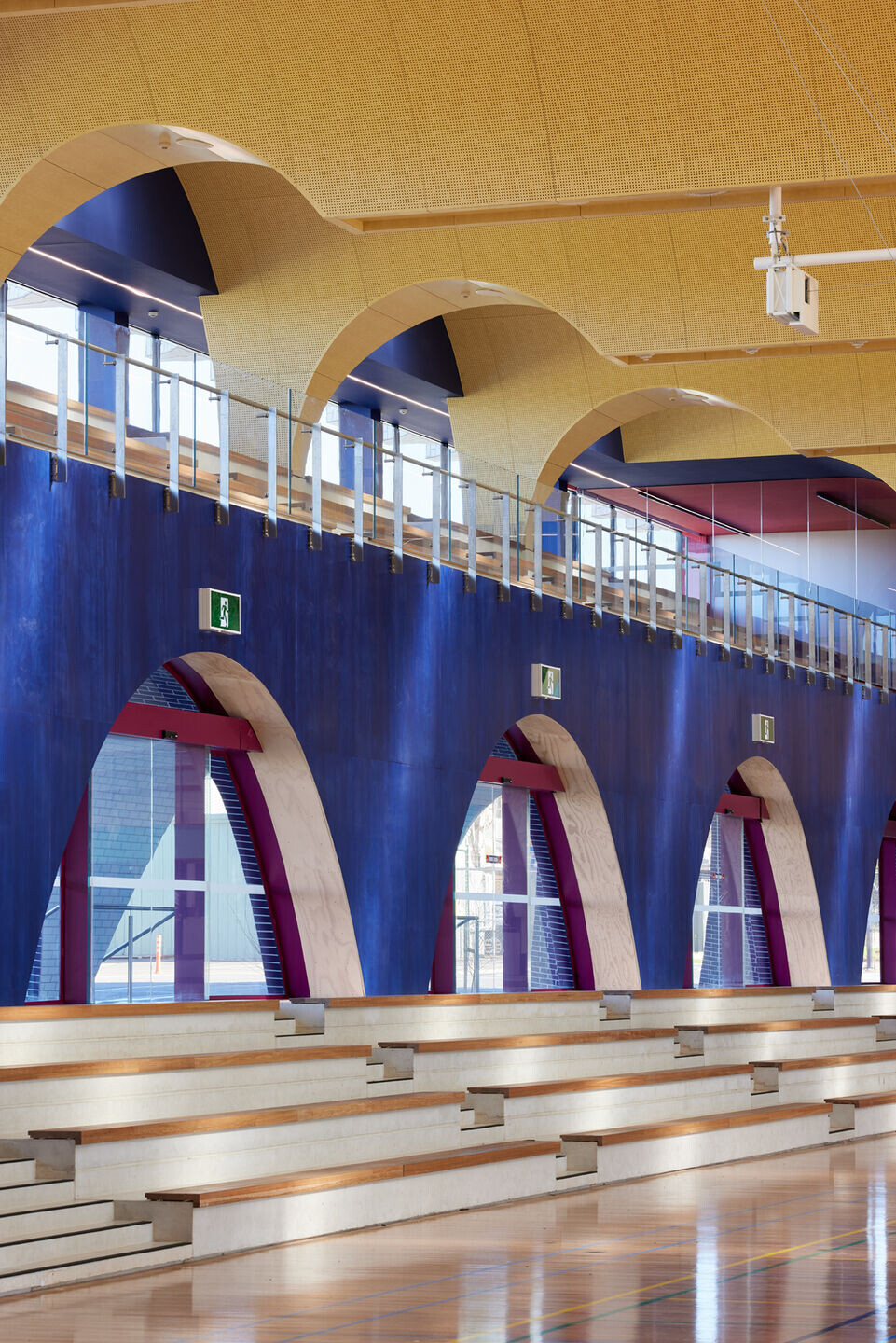Penleigh and Essendon Grammar School’s (PEGS) new gymnasium and events centre is a riot of colour and shape, creating a bold new hub for the school community. Maxiply played a key role, working with the builder, McCorkell Constructions, to create custom finishes and achieve the breathtaking forms. McBride Charles Ryan’s dramatic vision has been realised with the help of our unique range of plywood products and domain expertise.

Our pre-finished Maxi Panel product is the star of the interior, stealing the spotlight in custom colours. A vibrant wall of blue is offset and complemented by a special white finish for joinery, walls and in the curvaceous window reveals. Ply’s ability to form to vaults, curves and other complex shapes while still offering the natural texture and unique character of timber makes it a stand-out. Creating those curves was a complex process in which we worked closely with the builder to ensure the product would be able to achieve the required radii and be finished to the high standard required, but the result of this collaboration is truly phenomenal.

We worked with the team to ensure the plywood panelling would comply with the regulations for a class 9b building and meet their needs in terms of performance, aesthetics and durability. Material choice was a crucial part of the design as the gym will play host to a wide range of events from sports to assemblies, plays and performances. Naturally, Maxiply’s wide range of pre-finished colours, plywood’s acoustic qualities and the natural warmth of timber made it the perfect product and played a lead role in its specification in this project. McBride Charles Ryan are renowned for their love of colour and we were able to customise the perfect combination of colour combined with flexibility and performance.
Generations of students and families can enjoy this state-of-the-art facility and architectural gem. We were so pleased to be able to help deliver such an innovative and impressive piece of architecture; a true icon.


























