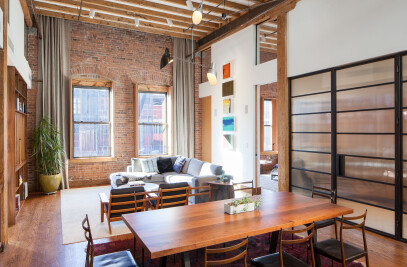- What existed in the space before? The project involved taking over the vacant adjoining suite and sprucing up their existing office
- Is there anything unique about the location? The space is very raw, a classic New York loft - very long and narrow, tall original tin ceilings and raw brick walls.
- What is the surrounding neighborhood like? The building is located in the heart of the bustling Flatiron district
- Were there other renovations made to the space? no
Project Questions / JIDK’s Involvement
- How did JIDK get involved with the project? We were originally contacted by a friend of a former employee here at JIDK. She thought we might be a good fit for Dr.Jart+ and after talking to members of the management team, it was clear that we had very similar aesthetics and ideas for the space
- Who at JIDK should be credited? Thomas Jensen, Brigid Bjorklund, Long Bei
- Should anyone else, not at JIDK, be credited? We collaborated with the building's owner and management firm as well as their contractor. Rohit Misra from Misra and Associates handled the architectural filing and coordination.
Project Questions / Design
- Can you walk us through the space? The building is composed of two long, narrow suites per floor, one on either side of the stairwell and elevator vestibule. The east side (front) of the building has tons of natural sunlight that pours in through windows that fill the front wall of the space. The space on the north side is longer, with a large event space that sits a step above the rest of the space. Up front we created a lounge and display area. One side is for marketing mockups and the other displays a bookcase full of personal items that reflect Dr. Jart+ as a brand.
- What were the objectives for the space? What was the design intent? The client wanted to imbue the space with brand’s visual imagery - soothing, clean air, filtration.
- What features are unique from other workplaces you’ve worked on? We have done several NYC lofts by now, but in this one we were especially happy with how authentic we were able to keep it. Tin ceilings, brick walls and original wood floor are all gorgeous, but they are tricky to add onto without clashing materials together. We tried to imagine how this space could have naturally evolved with Dr.Jart+ and then sped up the process.
- How does the design speak to Dr. Jart+’s brand/mission? We went with a natural palette of colors and materials with soft modern forms to speak to Dr. Jart+’s clean and human-centric branding and mission.
- What is the color palette for the space? We used a palette of white, black and grays
- How does the design address employee wellbeing? As always, we put an emphasis on using ergonomic task chairs and quality workstations. We also included ample space for employees to get away from their desks and interact away from the workspace.
- Were any special considerations made in terms of design? Were there any restrictions? The landlord did not want to block any of the existing natural light through the space, so all new walls had to be clear from ceiling to floor. On the existing side of the space, we continued with the silver frames for the glass to maintain continuity, but on the new side, we switched to black frames that we felt brought more definition and contrast. Additionally, the client requested that the conference room be reconfigurable, so we created a large table out of several smaller ones that easily and cleanly abutted one another.
- Were any elements kept from the previous space? We kept almost all existing features - the tin ceilings, brick walls and original floors were all kept in order to preserve the original loft vibe. As for the 90s fitout with faux leather chairs and mahogany laminate that was left in the space - that all went to the dumpster
- Were there any challenges? Because we had two adjoining suites, it was possible to do the build-out of the space with the tenant in place and working throughout without interruption.
- What else should we know? We are very happy with how this space came to be. The design development with the client’s creative team was inspiring and quick, and the management at Dr.Jart+ handled the build-out and move in with unusual calmness. Working with creative clients is always enormously rewarding because the ambitions are high and we get to do more of the things we all love!

































