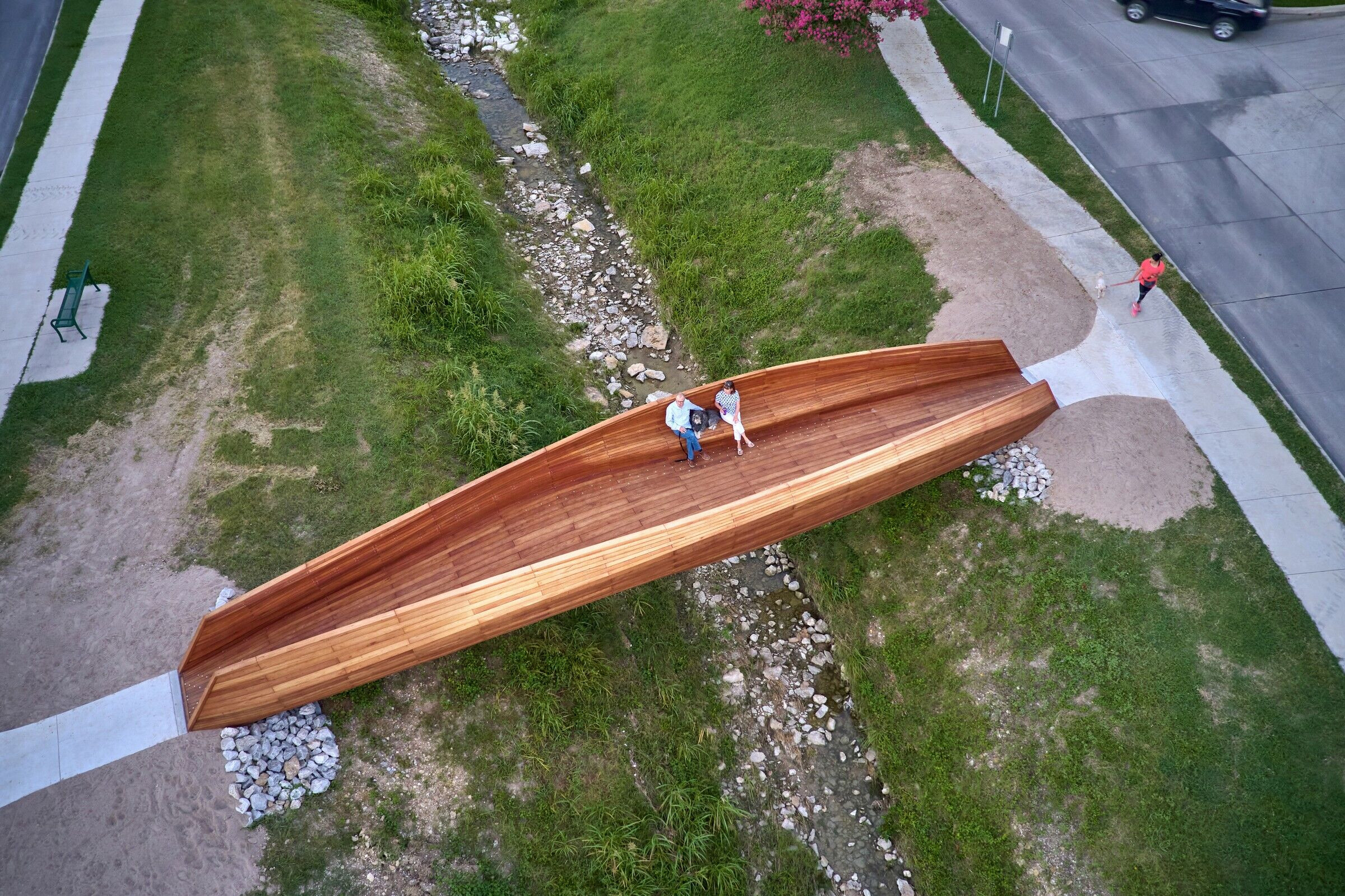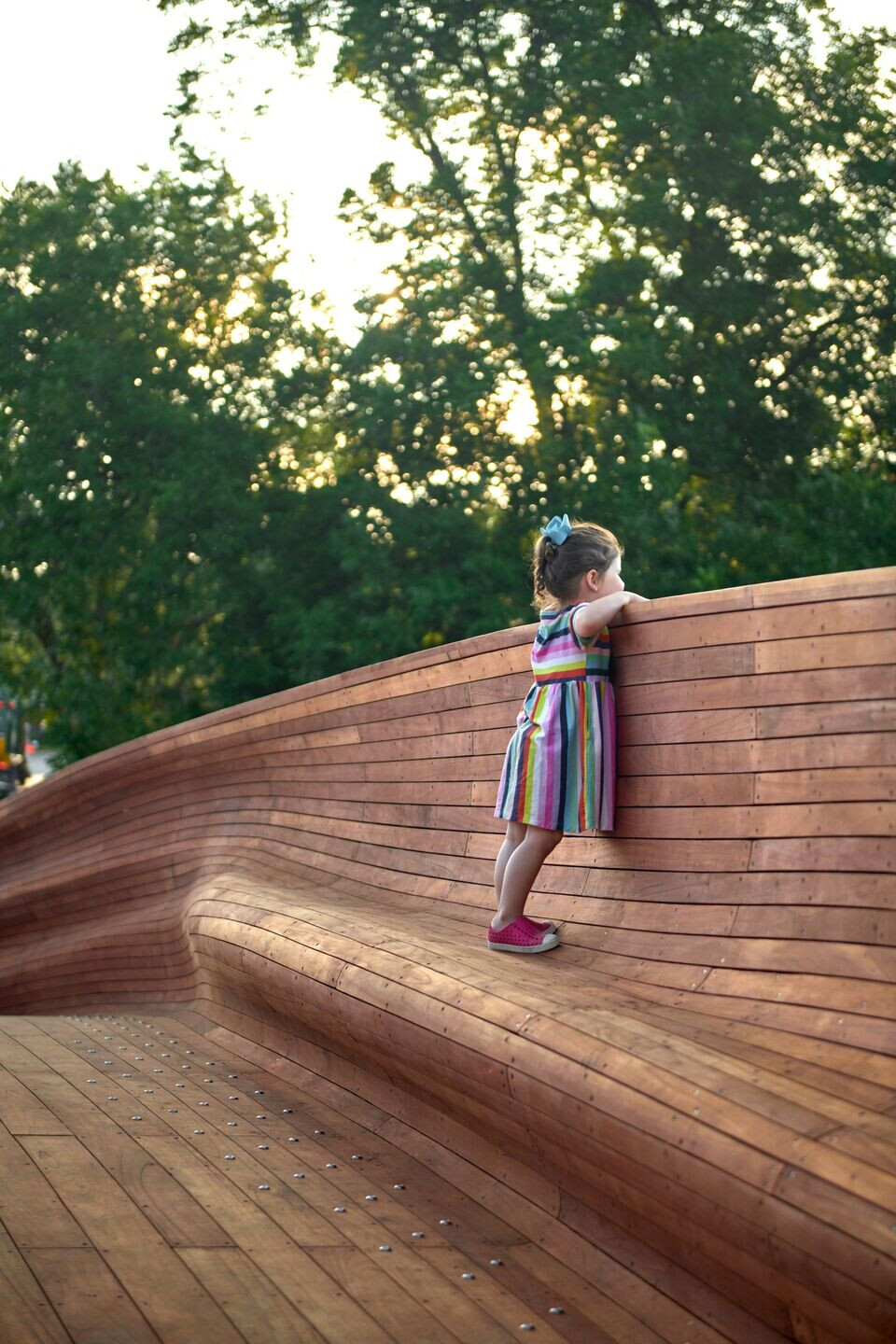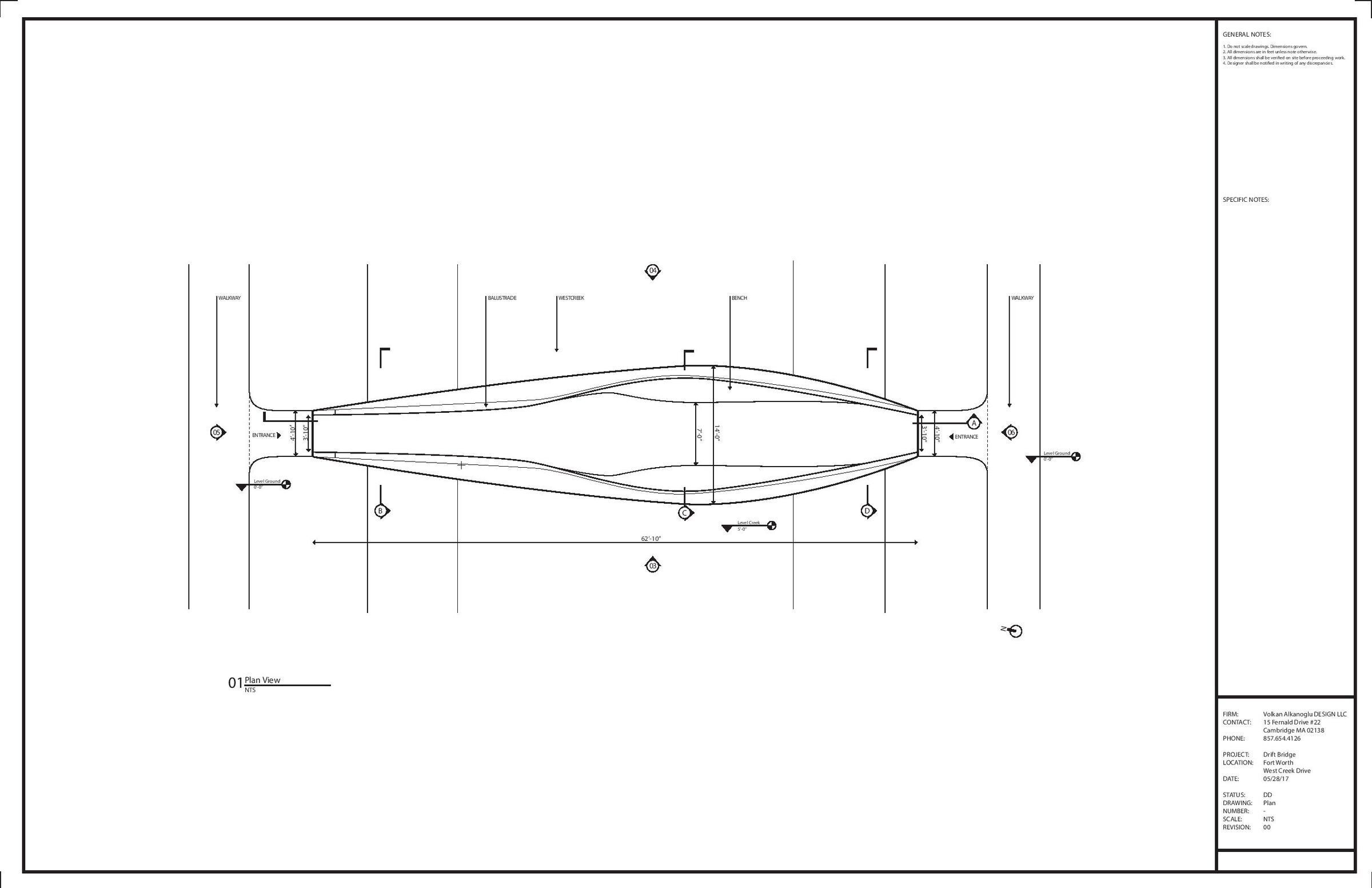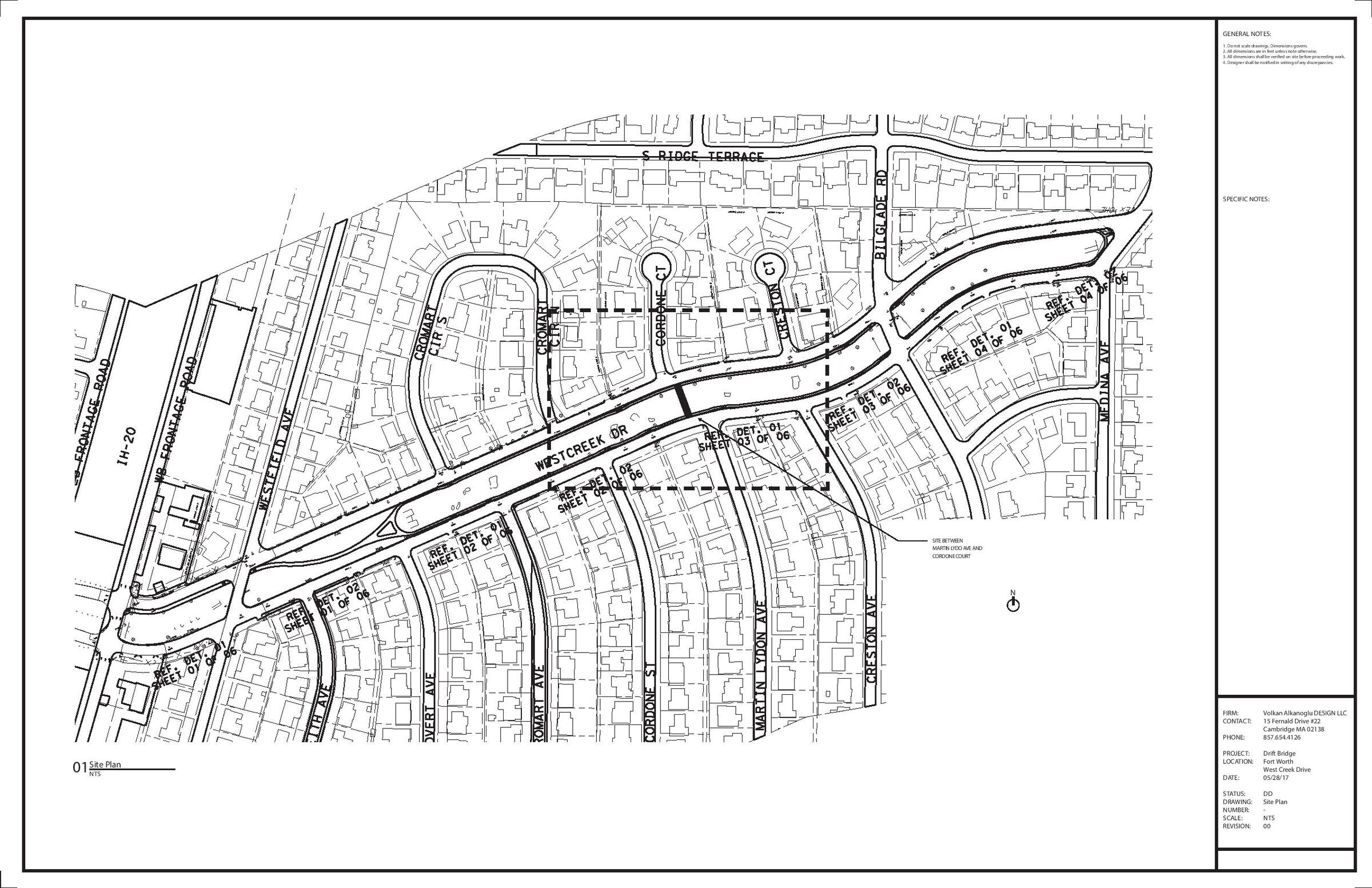Drift, a timber-and-steel pedestrian bridge by designer Volkan Alkanoglu, has been completed and will be installed in Fort Worth, TX in Summer 2021. Fabricated off site with a projected installation time of just a few hours, Drift is an innovative example of plug-and-play urbanism, an emerging sustainable and affordable design strategy that proposes building infrastructural elements off site and dropping them into place.
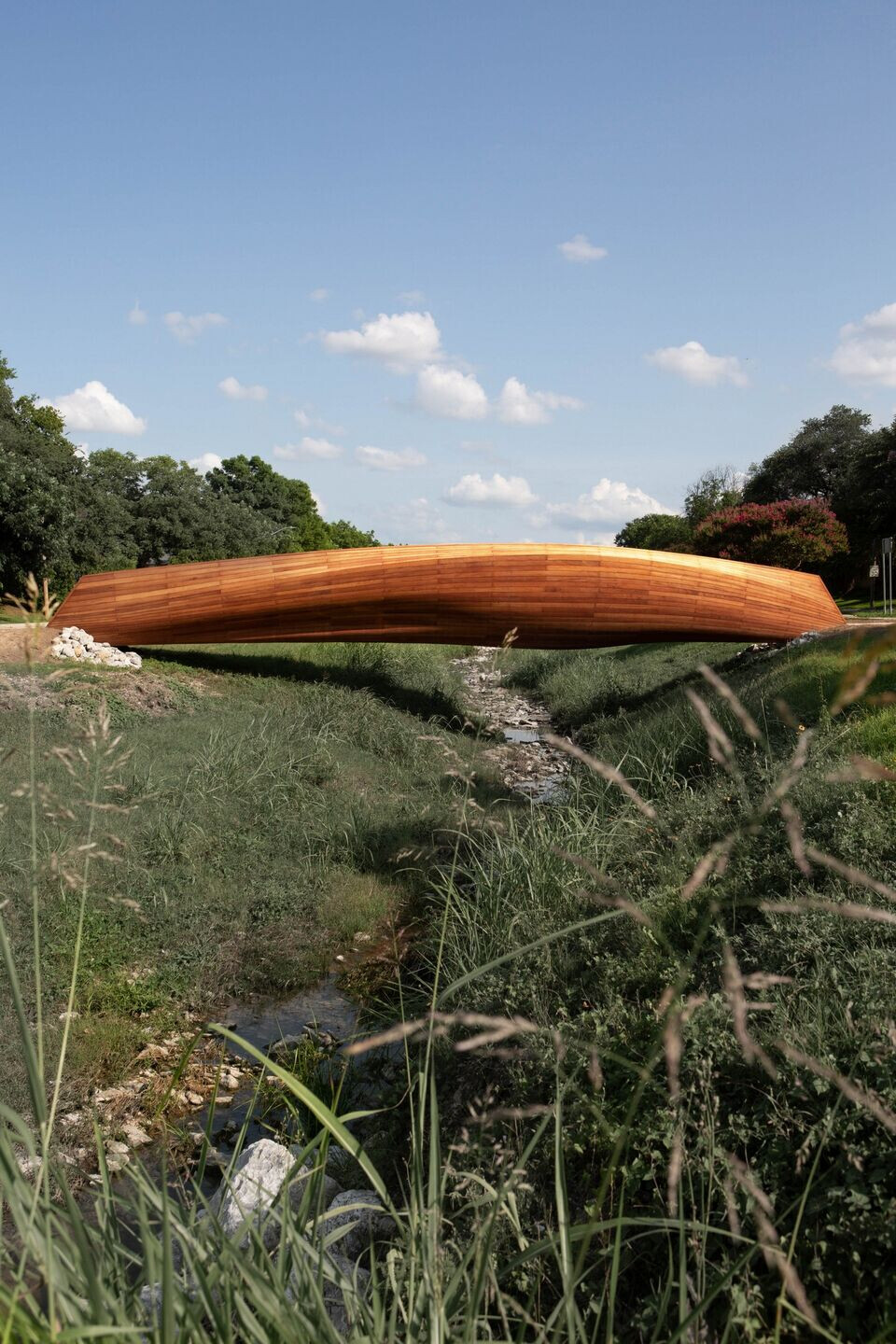
Commissioned by the City of Fort Worth’s Public Art Program, Drift straddles public art, civic design, architecture, and infrastructure. On one hand, it is a community-driven, site-specific project created to bridge a physical divide—a creek—between two halves of one neighborhood and their respective park systems. On the other, the fabrication and installation techniques employed can be applied to a wide range of communities and use cases.
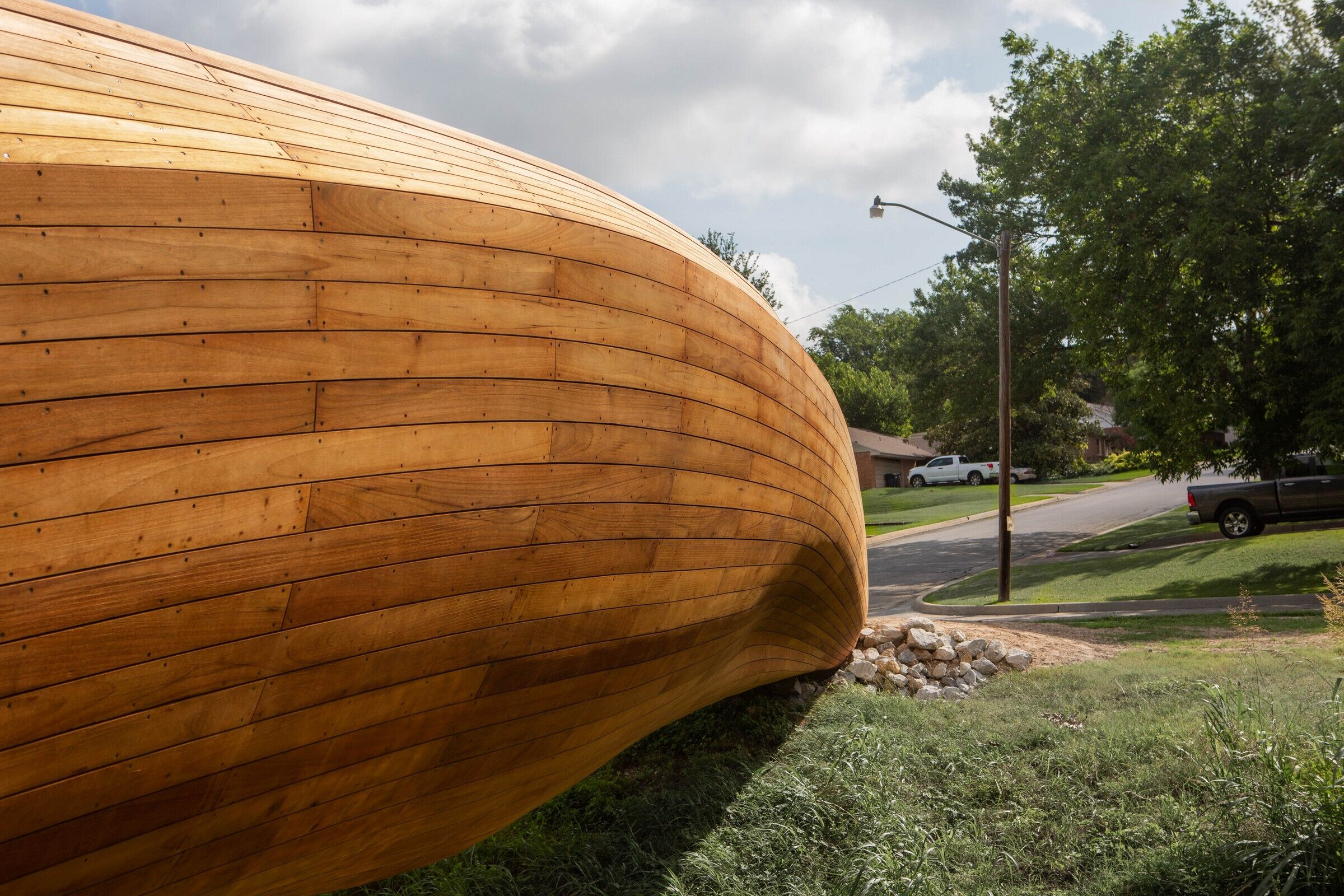
Alkanoglu began conceptualizing Drift in response to a brief from Fort Worth Public Art for a pedestrian bridge spanning a creek in the South Hills residential neighborhood of Fort Worth that would enhance connectivity of the many communities along the Trinity River Trail System. Historically, there had been no place to cross the 80-foot-wide culvert for seven blocks. Alkanoglu implemented three central design principles: 1) Use sustainable material and minimize impact on natural habitat on site; 2) Reduce project cost through innovative design and project logistics; 3) Create a sense of place and connect the community. The budget was $375,000—a fairly slim sum for an infrastructure project of this scale.
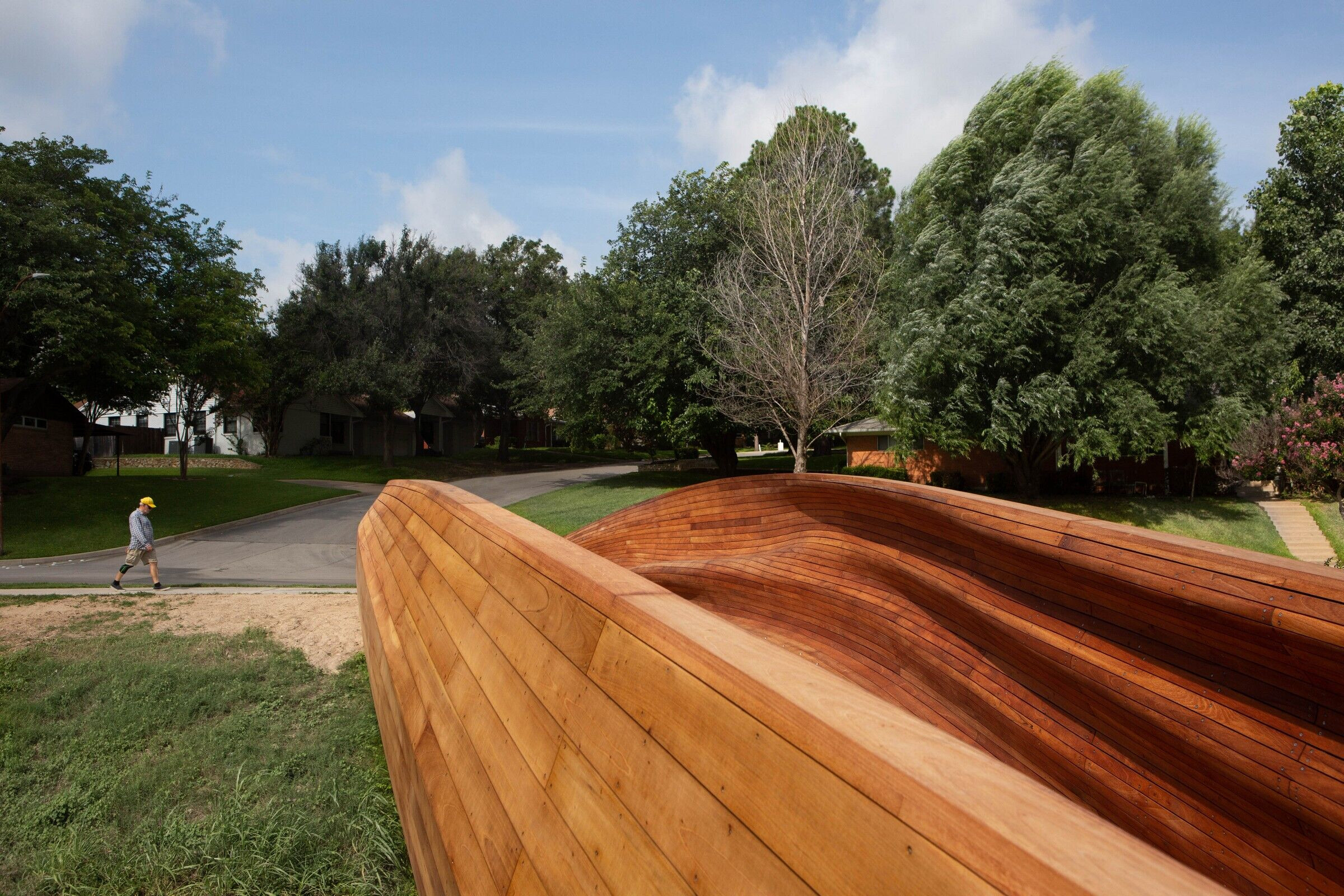
Alkanoglu’s design for Drift, which was selected among three finalist proposals, drew initial inspiration from the Westcreek site and its immediate surroundings. Depending on the season, the creek bed shifts from a container for flowing water to a dry basin filled with driftwood and felled plants. This process of transformation—and the driftwood and plant life that reflect it—drove the bridge’s material palette and form. The mid-century modern ranch style homes that fill the neighborhoods on either side of the creek also offered fodder. Drawing a line between the bridge and the neighborhoods’ dominant architecture, Alkanoglu looked to molded plywood innovations, such as Ray and Charles Eames’ leg splint, made during the same era as the homes.
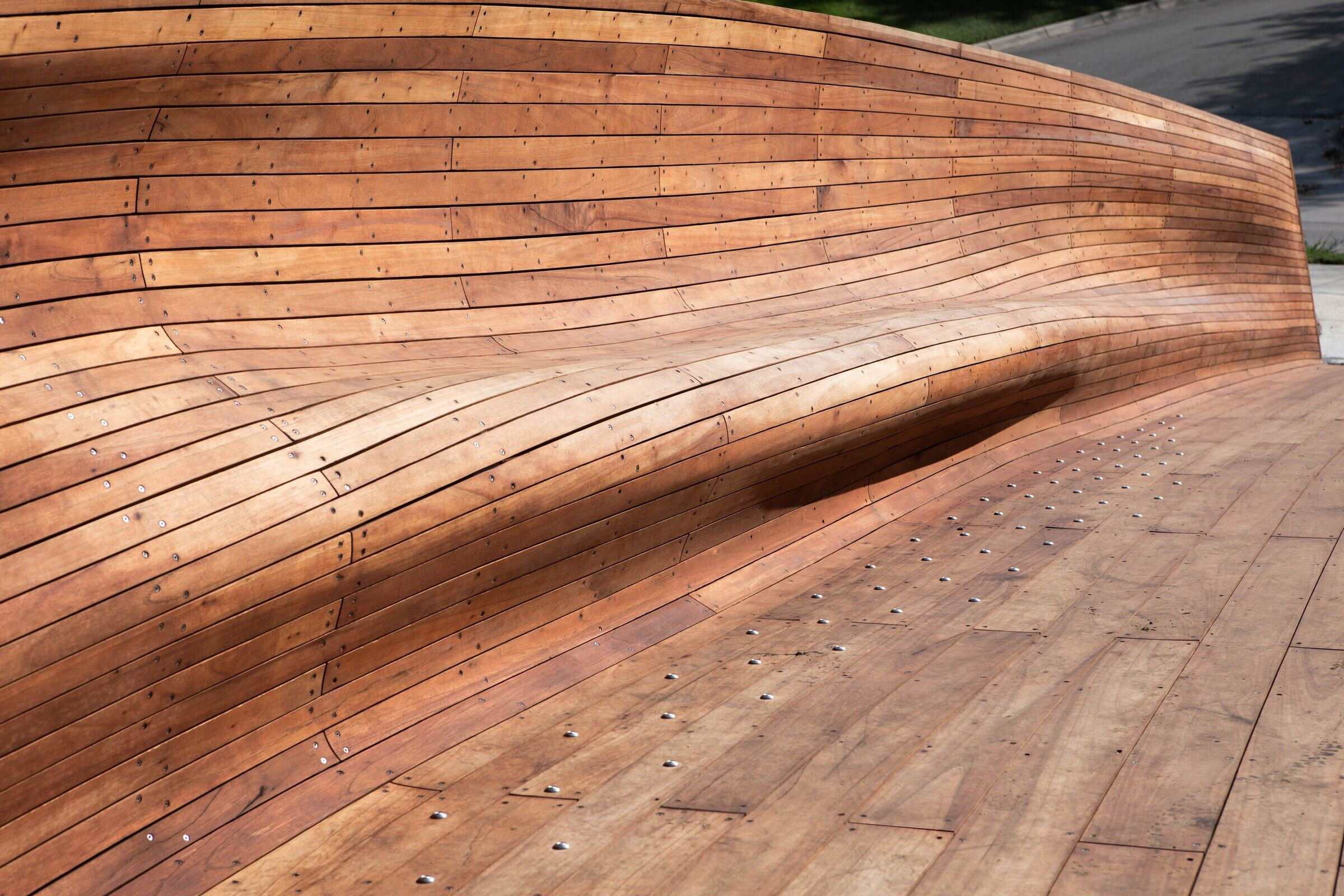
The resulting 62-foot-long bridge resembles a smooth, curving branch of driftwood or a bowed bentwood splint, arcing over the creek and providing pedestrian connectivity between two parts of a neighborhood. From other angles it refers loosely to the hull of a ship, with a convex underbelly and a concave hull containing a pathway, benches, and railings. Uniquely, these elements are all built into a single form, where irregular undulations and curves are engineered for sitting and support. This innovation also draws inspiration from Eames’ splint, “where every function occurs within a single figure,” explains Alkanoglu. Embedding the benches was a means of placemaking for Alkanoglu. With them, Drift becomes a space for contemplation, recreation, and communing, rather than just a thruway or wayfinding mechanism.
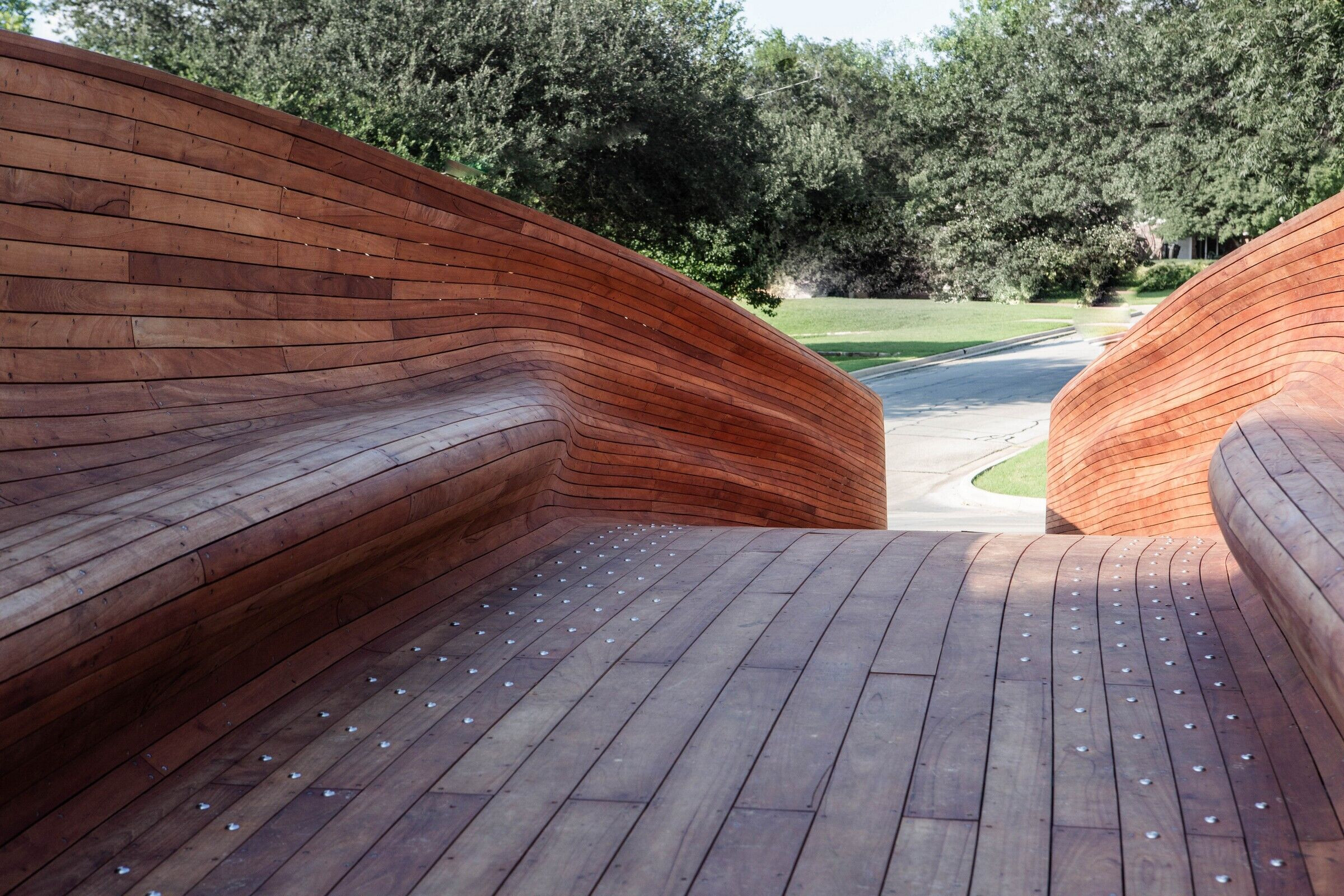
While Alkanoglu originally envisioned fabricating the bridge solely from cross-laminated timber, budgetary constraints encouraged a different but equally innovative strategy. Taking a cue from shipbuilding techniques, he and a team of engineers began with a steel armature, but veered away from tradition by cladding it with CNC-cut and flip-milled timber planks—a product of computational design. In this way, each plank is custom cut, then stack-laminated into one large, volumetric, undulating form.
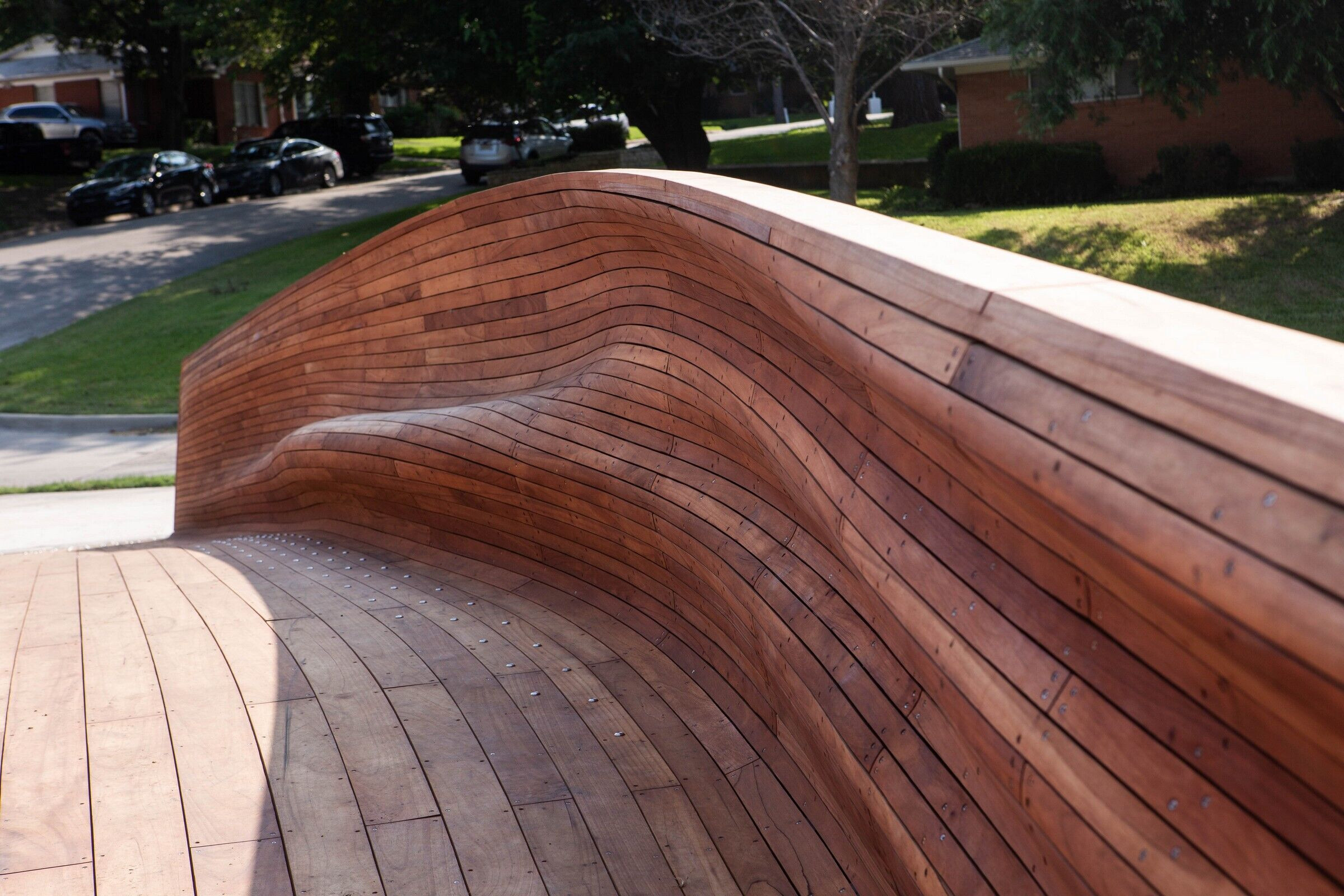
This technique accommodated the bridge’s unique, undulating form and met the designer and client’s shared interest in sustainable design strategies. A renewable resource available through sustainable forest management programs, wood is one of the most efficient and ecological building materials. The use of flip-milled planks also supported Alkanoglu’s interest in plug-and-play urbanism. “In this way, the bridge could be fabricated off site, transported to the location by any oversize truck as one piece, and lifted into place with a crane,” he says. “Our cities urgently need upgrades on all levels, and plug-and-play urbanism is an economically feasible way to produce mid-scale infrastructure offsite and deliver it to its urban context. We can leverage advancements in computational design to be efficient and innovative.”
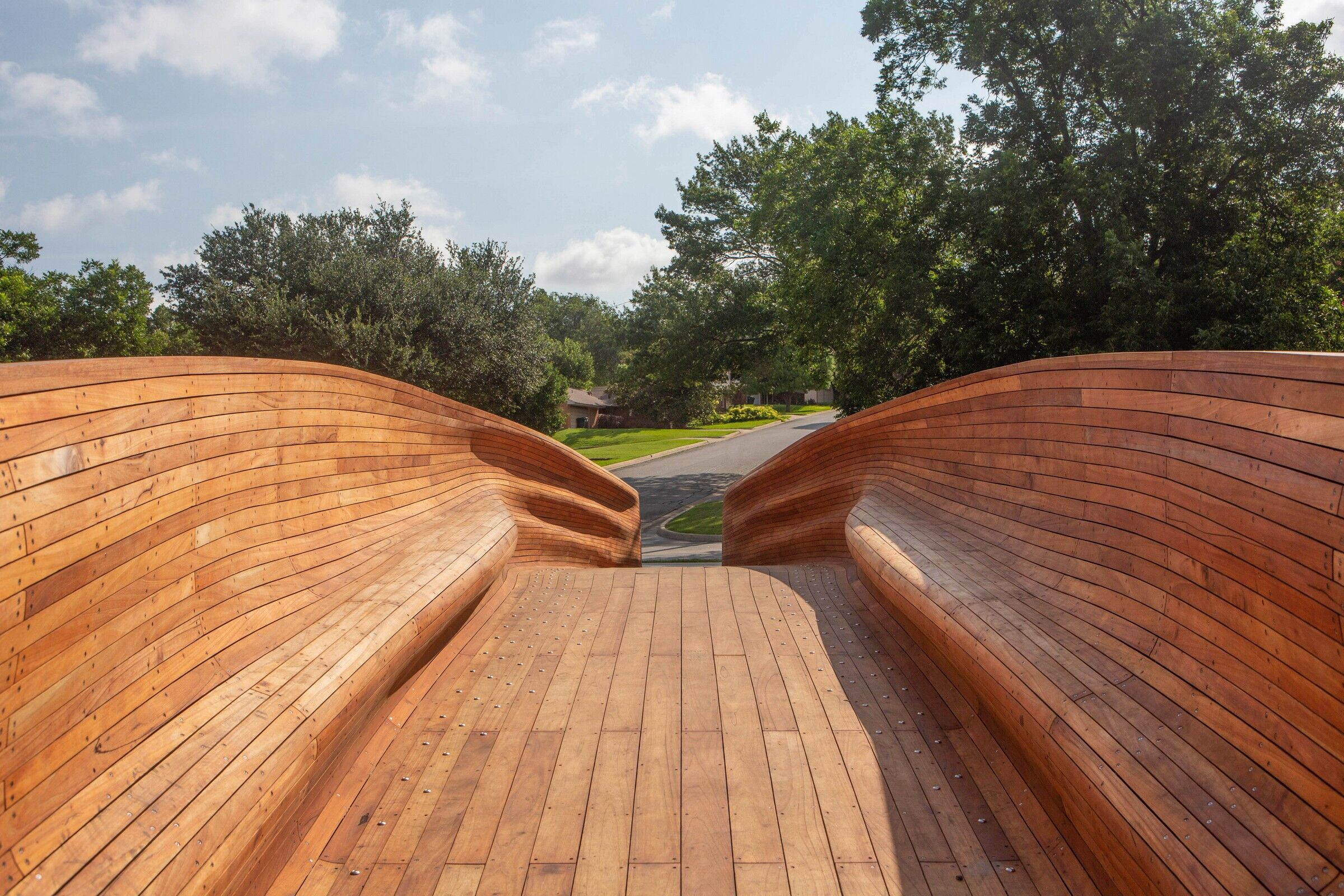
This process reduces on-site installation time and greatly minimizes disruption to the surrounding community and impact on the creek habitat’s natural vegetation. Additionally, Alkanoglu paired the craned-in bridge with low impact piers on either side of the bank, and a rip-rap drainage system to create minimum footprints for the bridge foundation. “While stitching the urban neighborhood fabric back together, Drift also offers social and ecological opportunities for the local community through use of sustainable principles, which can alter our collective understanding of the built environment,” says Alkanoglu.
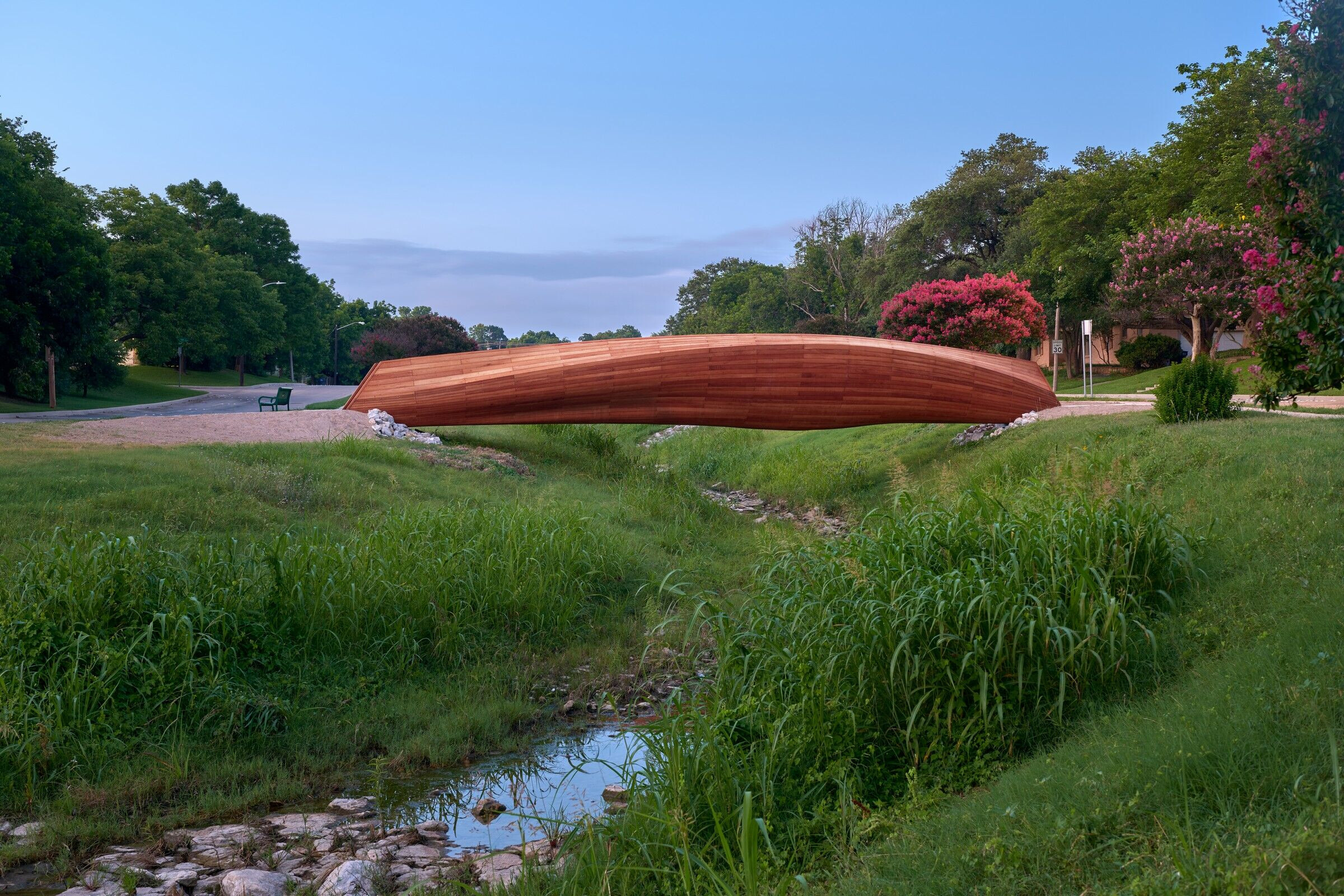
While Drift is Alkanoglu’s first infrastructure project, it connects to the designer’s ongoing engagement with civic design. “Drift connects back to past projects like Public Figure and CloudScape—they’re very expressive figures, but they can all be occupied or engaged with,” he explains. “I’m interested in what these pieces can do in a social setting. Embedded in my work is always the hope that design can enhance how we interact, support and communicate with each other.”
