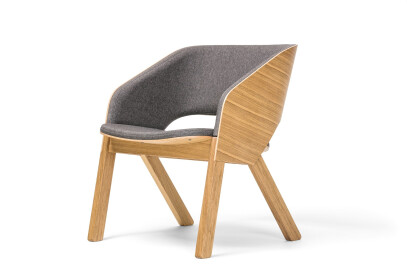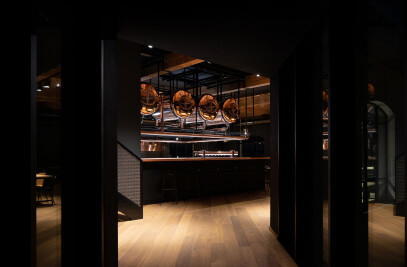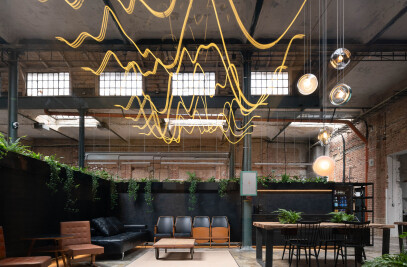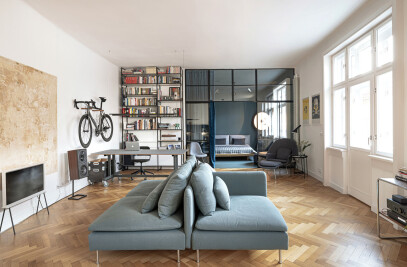A young family purchased an apartment in a development project before the building had been built. We changed the dispositions in order to optimize the living area for a young family, as well as redefining the materials. The basic concept is an open living room with a fireplace and a kitchen with dining area and an adjoining private area with two bedrooms. The dominant material is oak flooring stained to a dark brown hue that contrasts with the modern white and grey lacquered kitchen with an island. The dining room is revived by the use of yellow lights and chairs. The study, as men’s room, is processed in dark shades. The custom-made library of walnut veneer stands out in the interior of the study room and is the counterpart to the bright kitchen counter. The lack of storage space was resolved with two custom made wardrobes. The bedroom, although small, goes down well with its placement and comfortable bed. The children’s custom equipped bedroom with storage and built in closets, is color adapted to a child’s spirit.
Products used in this project
More Projects by B² Architecture
| Element | Brand | Product name |
|---|---|---|
| Chairs | Ton Design | |
| Pendant | Muuto | |
| Manufacturers | Slide |
Project Spotlight
Product Spotlight
News

Fernanda Canales designs tranquil “House for the Elderly” in Sonora, Mexico
Mexican architecture studio Fernanda Canales has designed a semi-open, circular community center for... More

Australia’s first solar-powered façade completed in Melbourne
Located in Melbourne, 550 Spencer is the first building in Australia to generate its own electricity... More

SPPARC completes restoration of former Victorian-era Army & Navy Cooperative Society warehouse
In the heart of Westminster, London, the London-based architectural studio SPPARC has restored and r... More

Green patination on Kyoto coffee stand is brought about using soy sauce and chemicals
Ryohei Tanaka of Japanese architectural firm G Architects Studio designed a bijou coffee stand in Ky... More

New building in Montreal by MU Architecture tells a tale of two facades
In Montreal, Quebec, Le Petit Laurent is a newly constructed residential and commercial building tha... More

RAMSA completes Georgetown University's McCourt School of Policy, featuring unique installations by Maya Lin
Located on Georgetown University's downtown Capital Campus, the McCourt School of Policy by Robert A... More

MVRDV-designed clubhouse in shipping container supports refugees through the power of sport
MVRDV has designed a modular and multi-functional sports club in a shipping container for Amsterdam-... More

Archello Awards 2025 expands with 'Unbuilt' project awards categories
Archello is excited to introduce a new set of twelve 'Unbuilt' project awards for the Archello Award... More



























