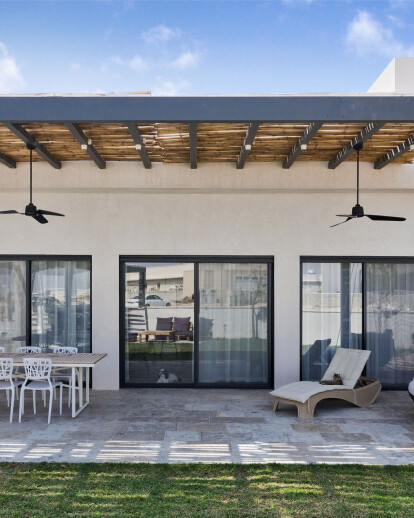This house was designed for a family of 6 situated in a very hot climate in the outskirts of Jerusalem near the dead sea.
Our brief was to create a modern yet cozy house that entertains a lot and cooks in a very professional way.
The house is 2 stories: ground floor with all the public space and master bedroom and the second floor for the children's bedrooms and their own entertainment area for their friends.
The garden had to become an extension of the main living in order to create one big area that connects.
The purpose of the parallel kitchen was to face the garden (north facing because of the climate) so when using the kitchen you can entertain your guests sitting in the garden.
Our breif of the master bedroom was simply "we would like our bedroom to feel like a hotel resort suit". so we used very light materials and added touches of light wood (wabi sabi) to create a tranquil atmosphere.
All through the house we used very light materials in order to create a cooling feeling when entering from the very hot exterior climate (40-50 degrees in a normal summer day) . The climate was one of our biggest challenges of the project so we have no openings to the south and alot of openings to the north.
The exterior walls are made by to seperate layers of blocks with spacing in between in order to create a thermos like idea that traps the heat.
Material Used:
1. Facade cladding: light thermal stucco.
2. Flooring: light gray porcelain 180/90 cm
3. Doors: interior doors: white wooden doors, exterior: dark gray aluminum door.
4. Windows: basic sliding windows
5. Roofing: flat roof
6. Interior lighting: track lights/molecular pendant light and ceiling spot lights
7. Interior furniture: wooden dining table, and a light to dark contrast in the living room furniture.





























