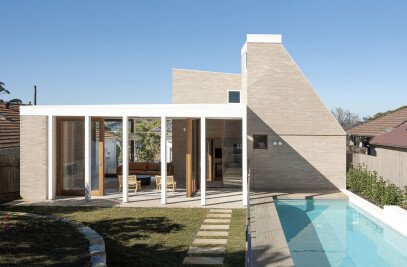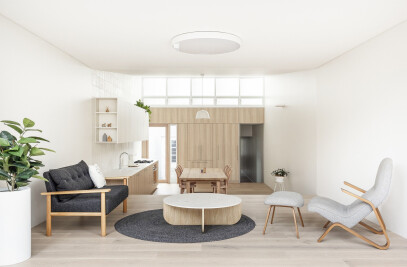Dulwich Hill Vaults is an alterations and additions to an existing freestanding cottage in Sydney’s inner west. The project retains the existing house, and introduces new living spaces in a structure to the rear directly connected to the garden.
The new additions is an augmented duplicate of the existing cottage, and seems to hover above the concrete walls on delicate pilotis. The existing and new roofs are connected by an akin natural terracotta colour and hipped roof geometry.
Within the new additions is three distinct spaces, defined by the truncated ceiling vaults above them – one is the living space, one containing kitchen and dining spaces, and the last is the study pocket. The purpose of the vaults is to demarcate the spaces without the need for physical walls.
The main entry is from the existing cottage, where you can see right through the house down a generous hallway. Either side of this hallway are the private spaces of the house – bedrooms, bathrooms and rumpus – clearly enclosed and tucked away from the rest of the home.
At the rear of the house, a concrete terrace extends from the living room, a platform for leisure activity. An inbuilt bbq and seat grows from its perimeter, and creates a frame for a lush garden to grow behind over time.

































