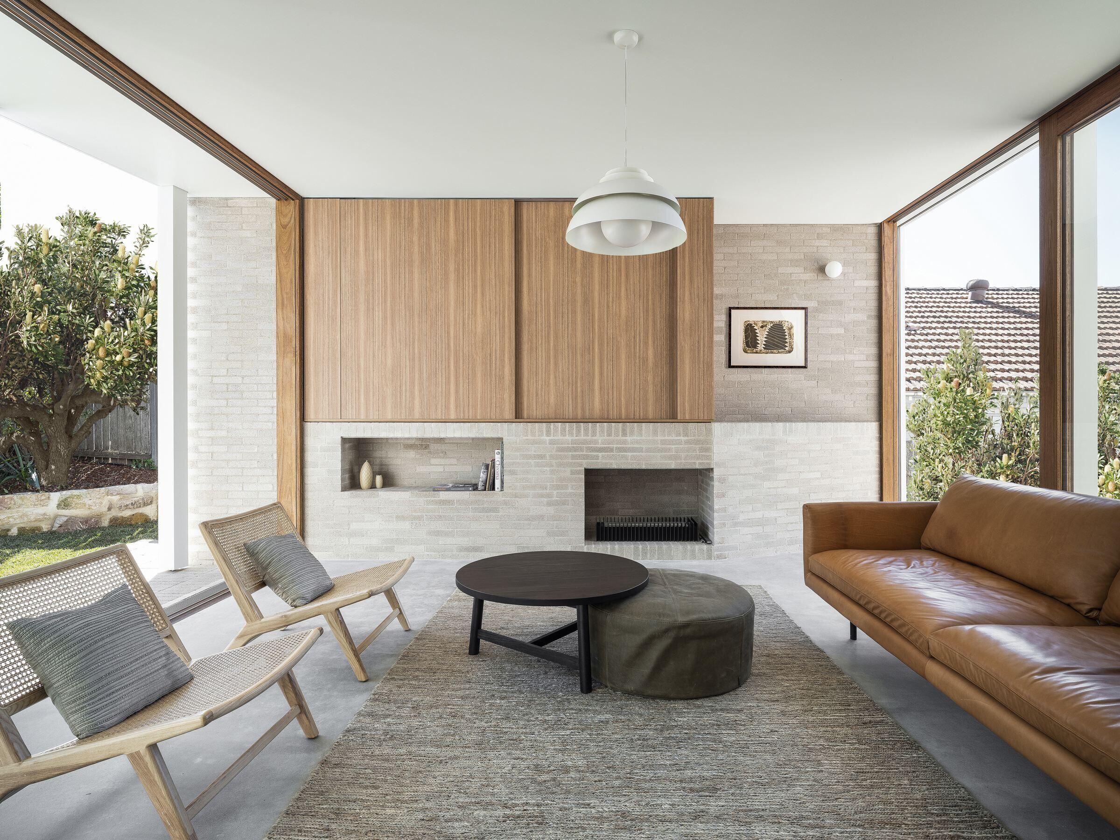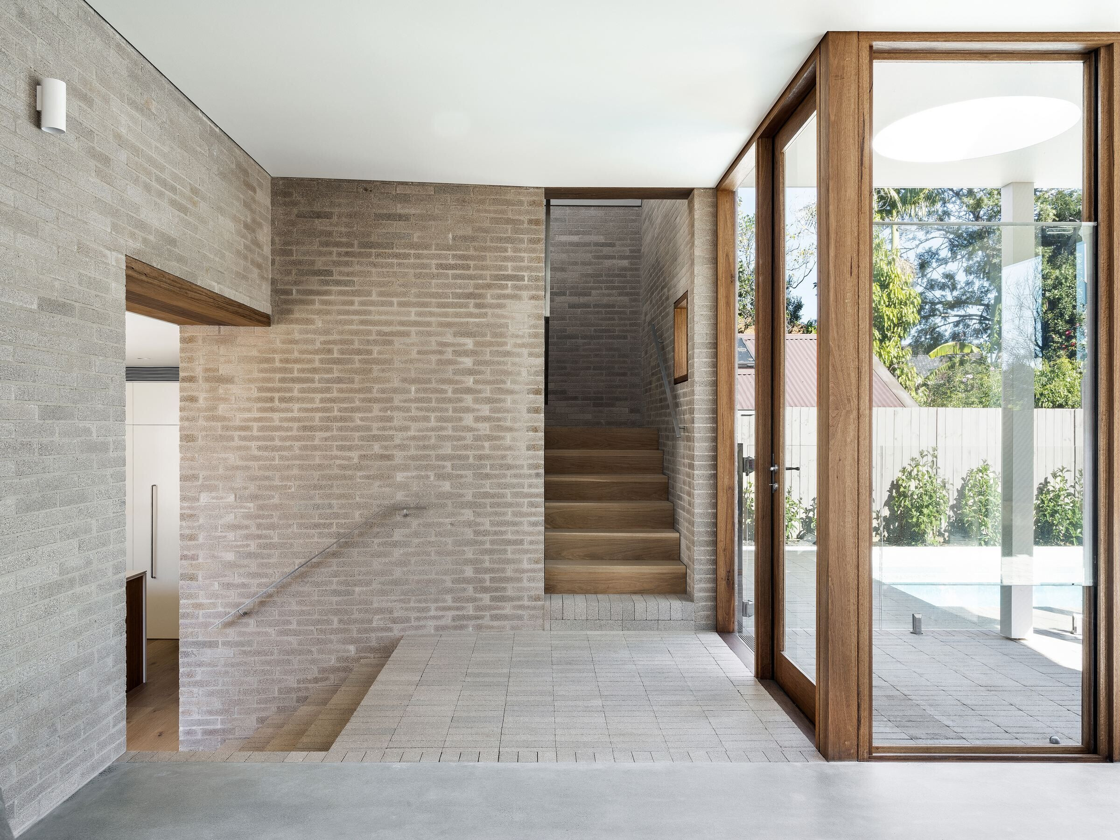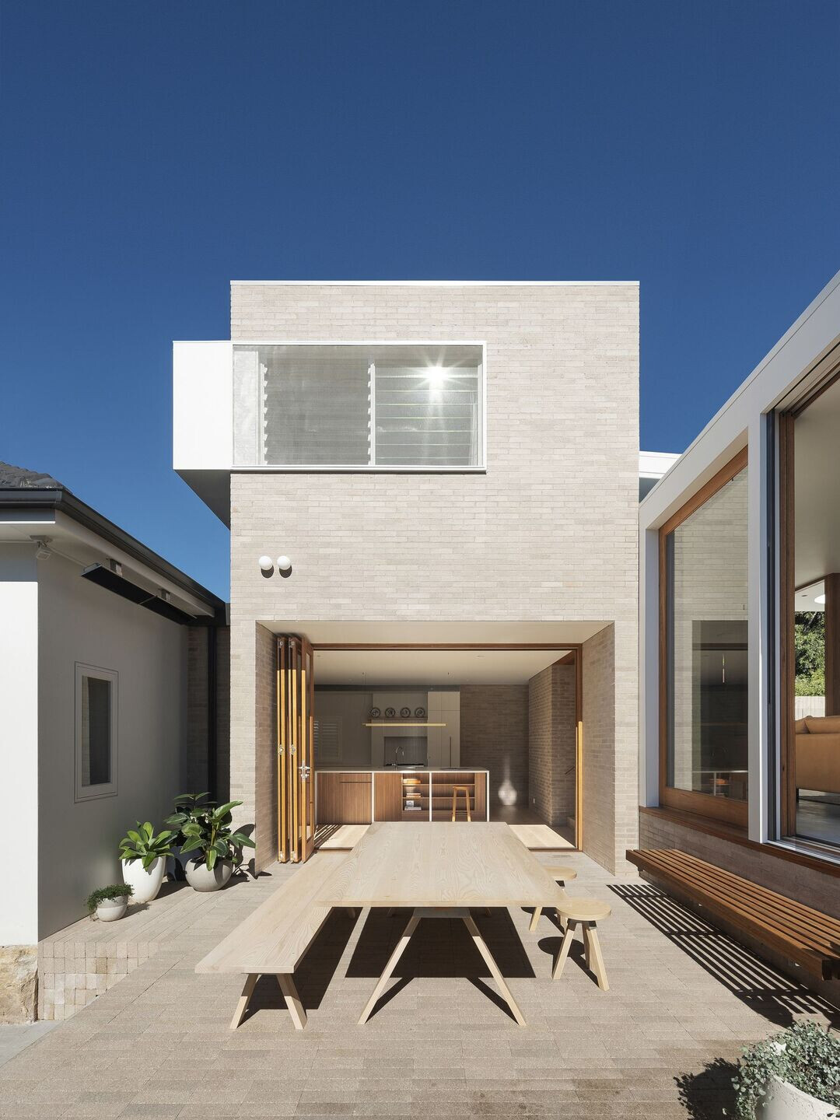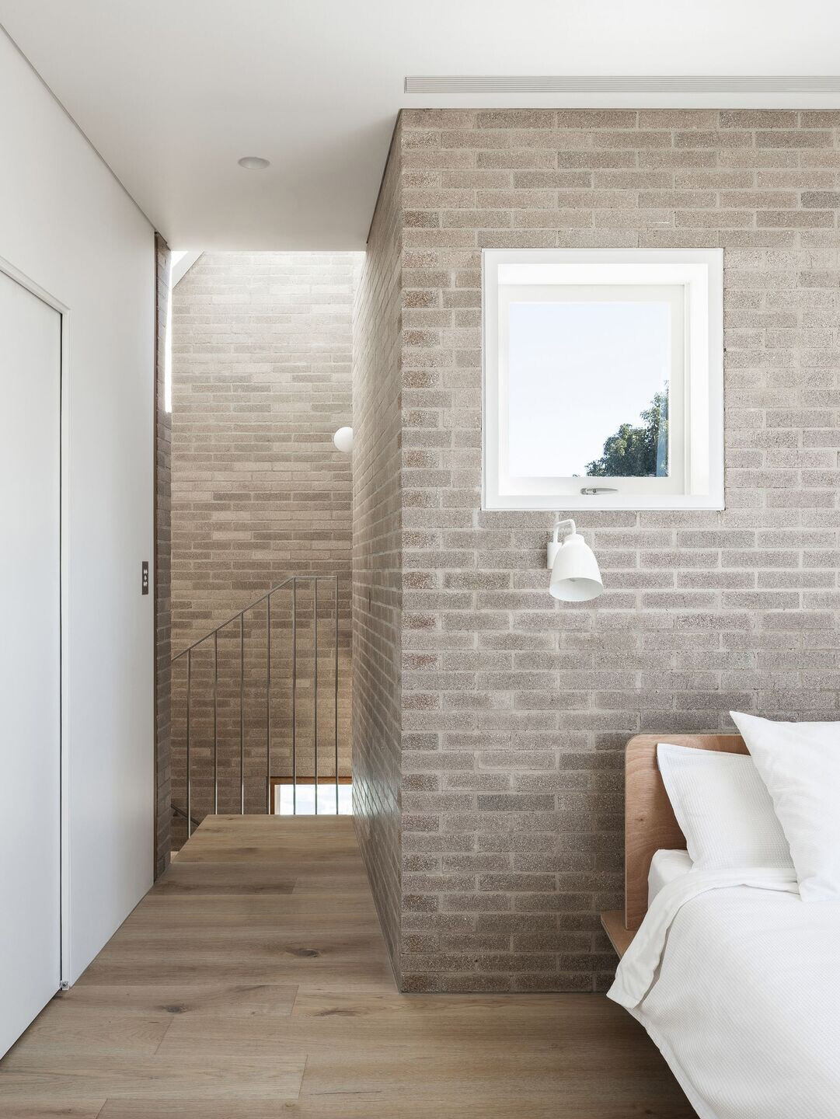Conceptually the project is an intermediary between house and garden; binding qualities of both whilst creating a rich variety of domestic experiences that utilise the entire site.

The design introduces a series of gently rising brick platforms to the rear of an existing brick bungalow. Varying spatial proportions and atmospheres emerge from the platforms; the horizontal living room, vertical stair tower and elevated master bedroom. Each of these spaces are robustly enclosed by brick walls and together form a compact cluster of earth like volumes that interlock inside and out.

The living room forms the widest of spaces and is delicately framed by structure that surrounds the stair tower. From the garden, the open framework appears almost ruinous around the base of an archaic masonry form.

Alongside the living space, the stairwell forms a dramatically vertical space, reaching 8m to the buildings highest point. At its apex, hot air is discharged, creating a stack-effect system that naturally ventilates the building.

Access to the master-suite is off the stairwell that acts as buffer between the bedroom and living spaces below. From the masterbedroom, distant harbour views are framed across the top of the existing buildings roofline.
Material Used:
1. Bricks: Bowral
2. Floor: Concrete
3. Roofing: Lysaught
4. Doors & Windows: Timber (Blackbutt)
































