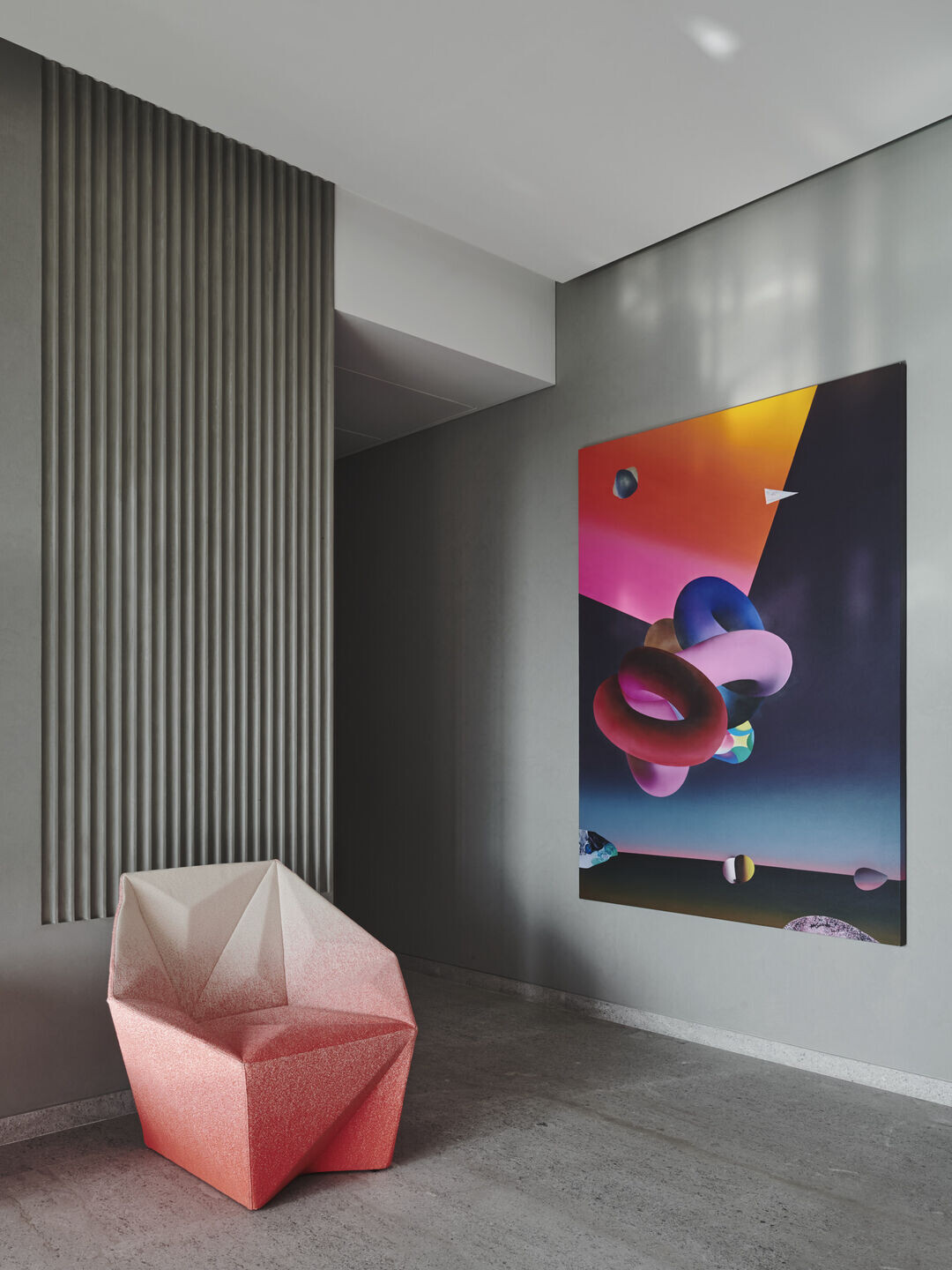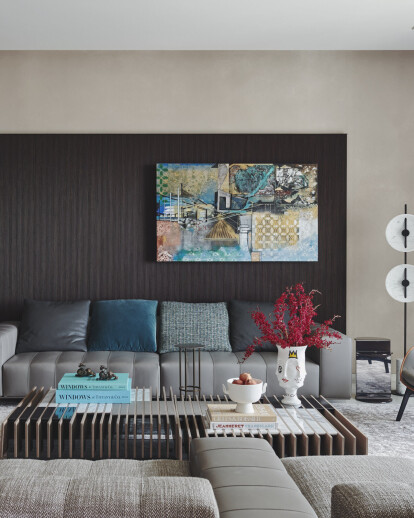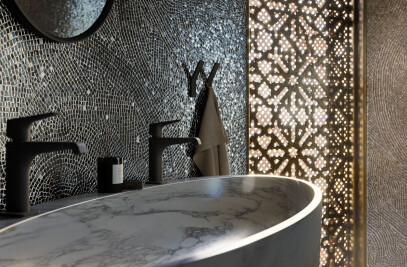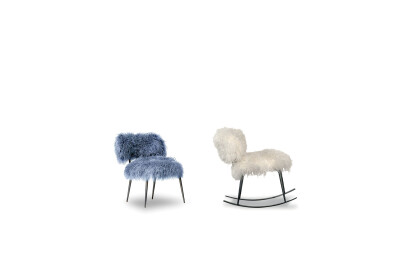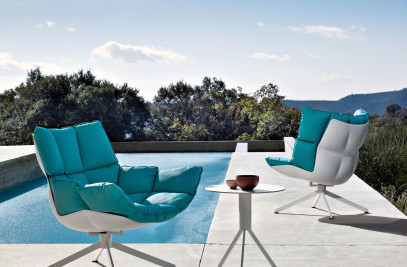The Project:
HJS, Hiral Jobalia Studio’s work is aimed at being design and content driven. The project was a 5,000-sq-ft duplex abode and home to a family of four with two kids. Keeping in mind that no extra space was wasted this apartment was designed with the intention to bring in rooms that would make the entire abode feel more wholesome, keeping dullness at bay. The project involved creating a single cohesive living experience out of two 4BHK units stacked atop each other. A large living area, an entertainment room, a kitchen, three bedrooms, a puja space and other ancillary spaces make up this stylish home.
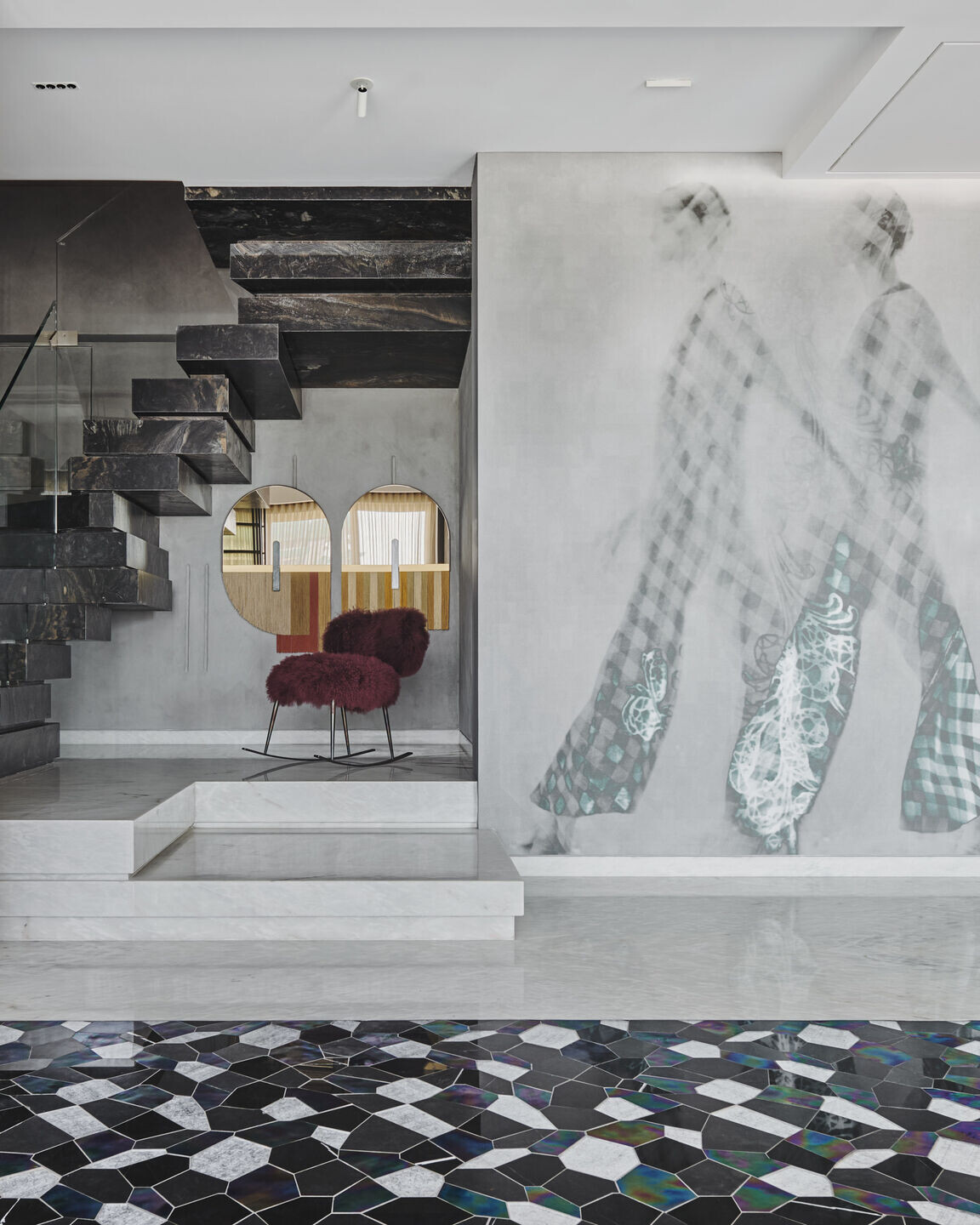
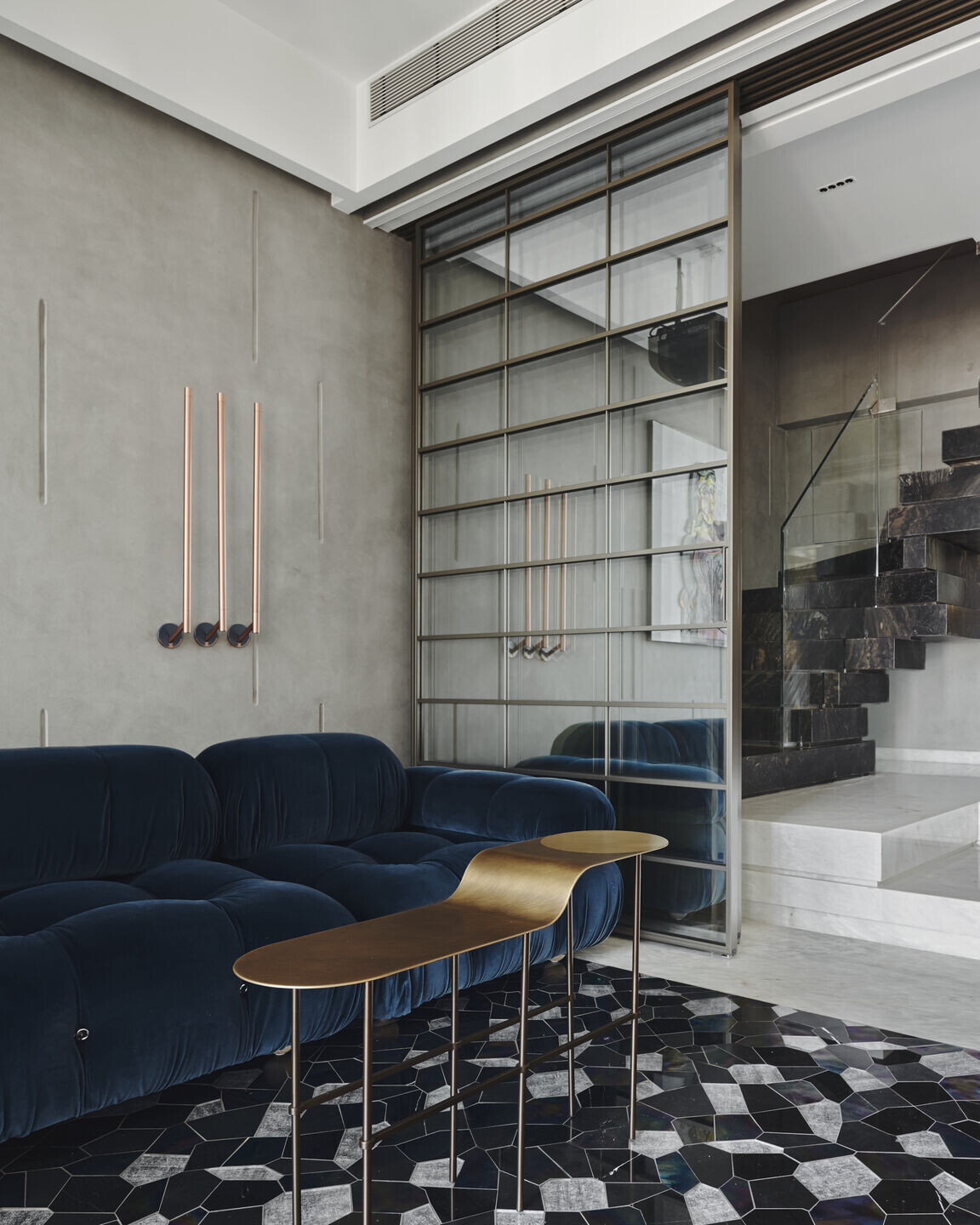
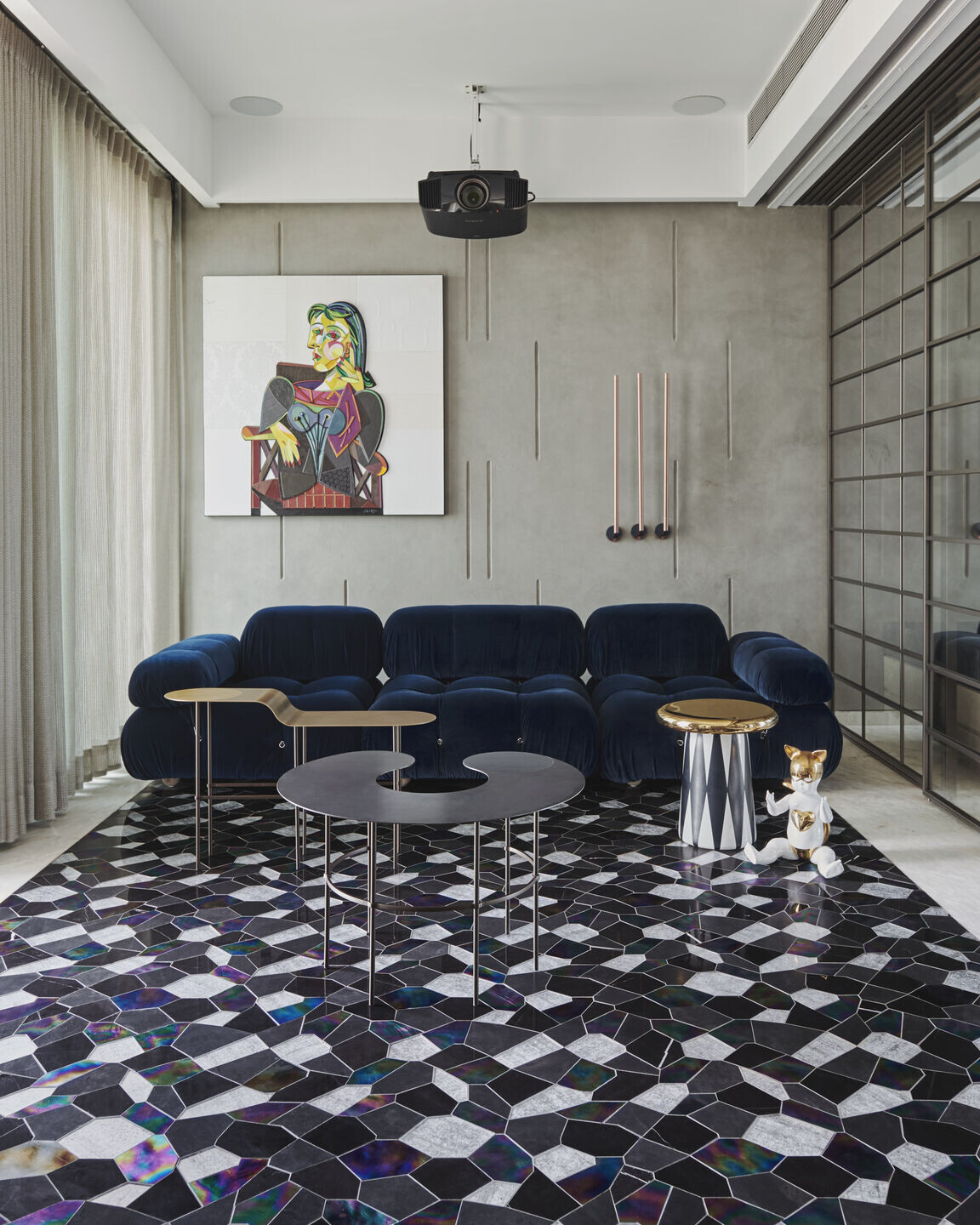
The Execution: The biggest structural challenge was to design the staircase of this duplex residence in just the right amount of space. The clients — a young family of four — indicated their preference for a modern contemporary space with a dash of luxury. The design team articulated a response using both cool and warm colour themes and varied materials that toed this prescribed line.
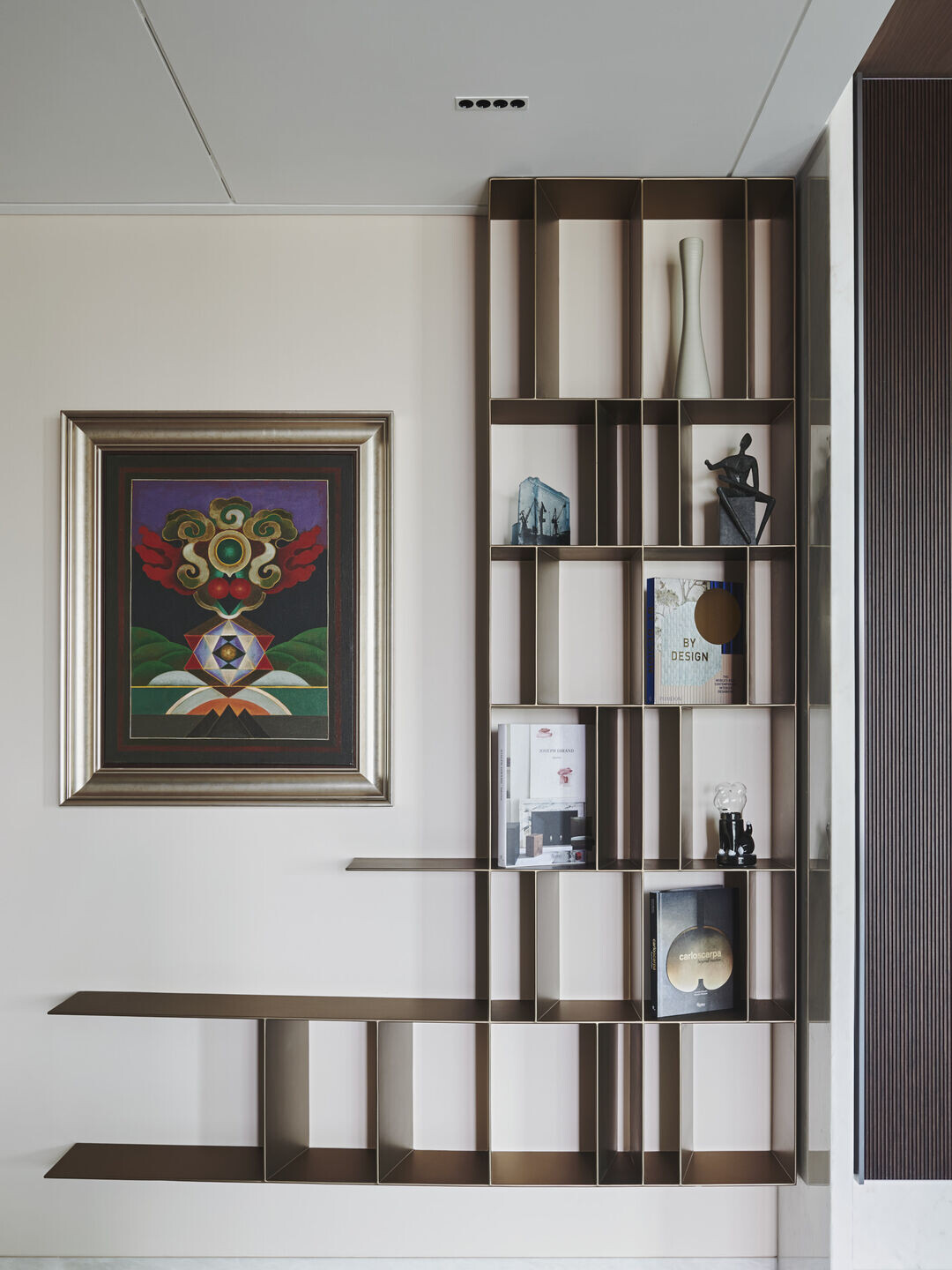
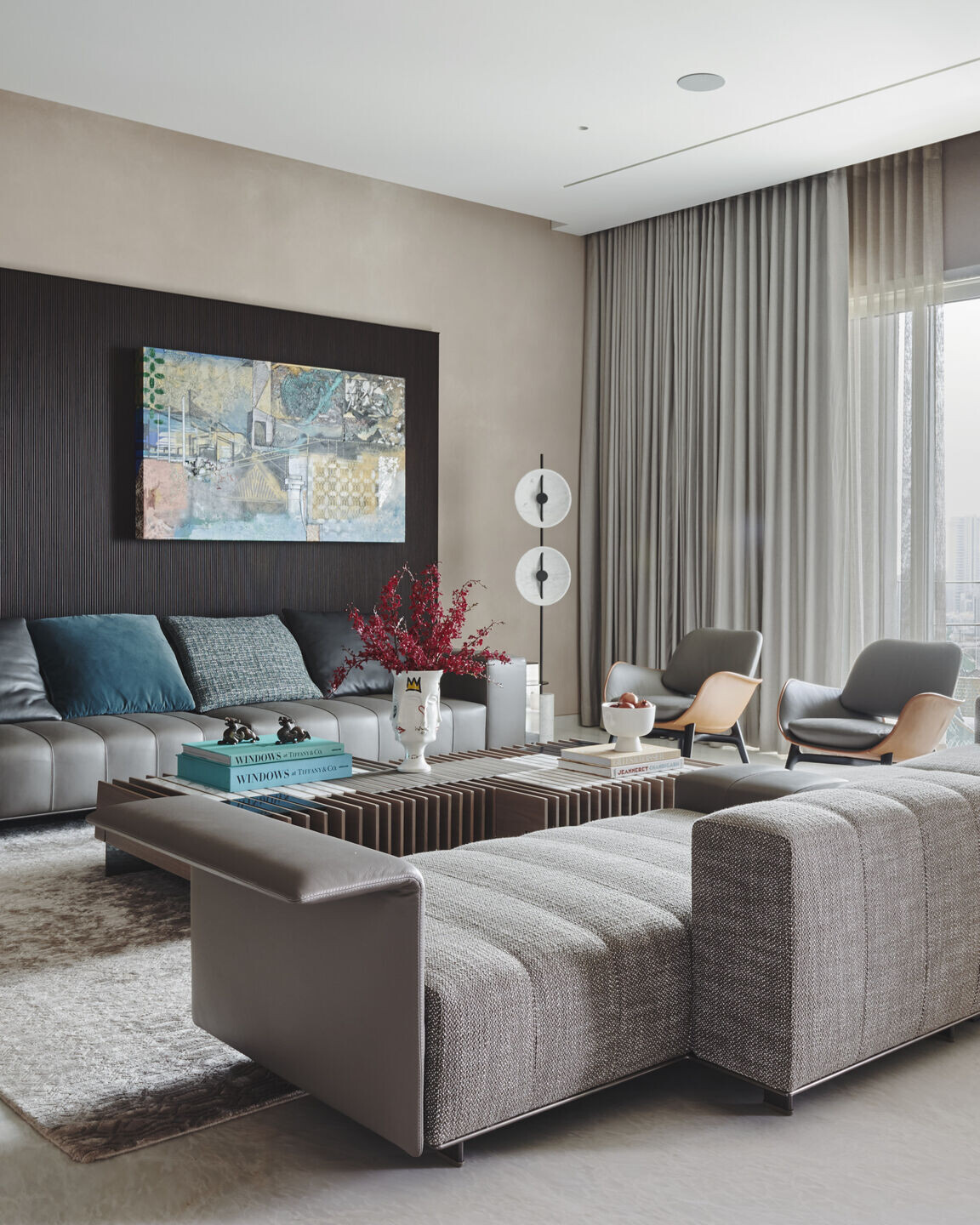
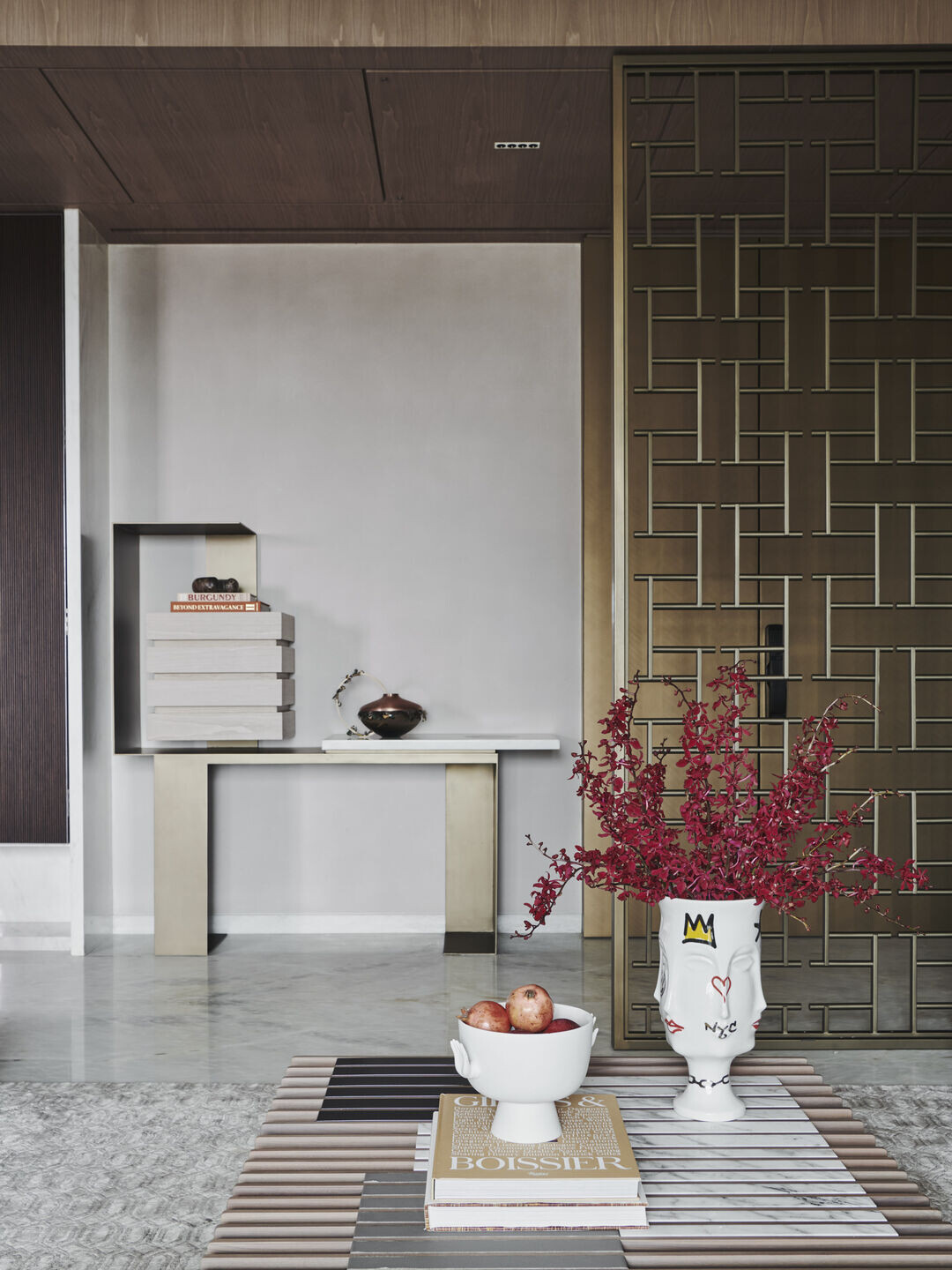
Design Flow: Mostly, wood and metal encapsulate the first level of the apartment has a ultra-modern elegance. As one walks into the apartment, a metal screen rendering a sense of privacy adorns the formal living area. The informal living space draws attention with the massive Roll & Hill pendant light while the dining area effortlessly blends in with the soft-hued composure of the apartment. Fabric panelling as a backdrop which is embellished with dyed veneer panels creates a refreshing ambience for the dining space. The first level habours the entertainment area which has a very unique mosaic floor from SICIS (combination of marble and iridescent tiles ). Mario Bellini Sofa by B&B Italia and tables from Decastelli add character to this space. This entire space has a cool colour theme of greys with textured walls. This space is also divided by glass sliding doors which separates it from the staircases area .In the second level of the apartment, the primary bedroom features a soothing colour scheme of grey and white. Grey textured wall with ribbed concrete panels from LCDA Paris sets the tone. A lounge seating area with a small study desk accompanied by a compact library shapes the needful and functional aspects of the space. Characteristics of the daughter and the son come alive through their meticulously designed bedrooms. The son’s bedroom has geometrical shelving boxes above the study desk to keep the cheerfulness consistently alive in the space while the daughter’s bedroom showcases a surreal wall-covering by Inkistro Bianca, evoking comfort and joy. The washroom built in this space is designed with Blue Calcite marble and gold wall-bracket lights that are put up above the vanity counter. Each and every bathroom design is an investment in creative luxury.
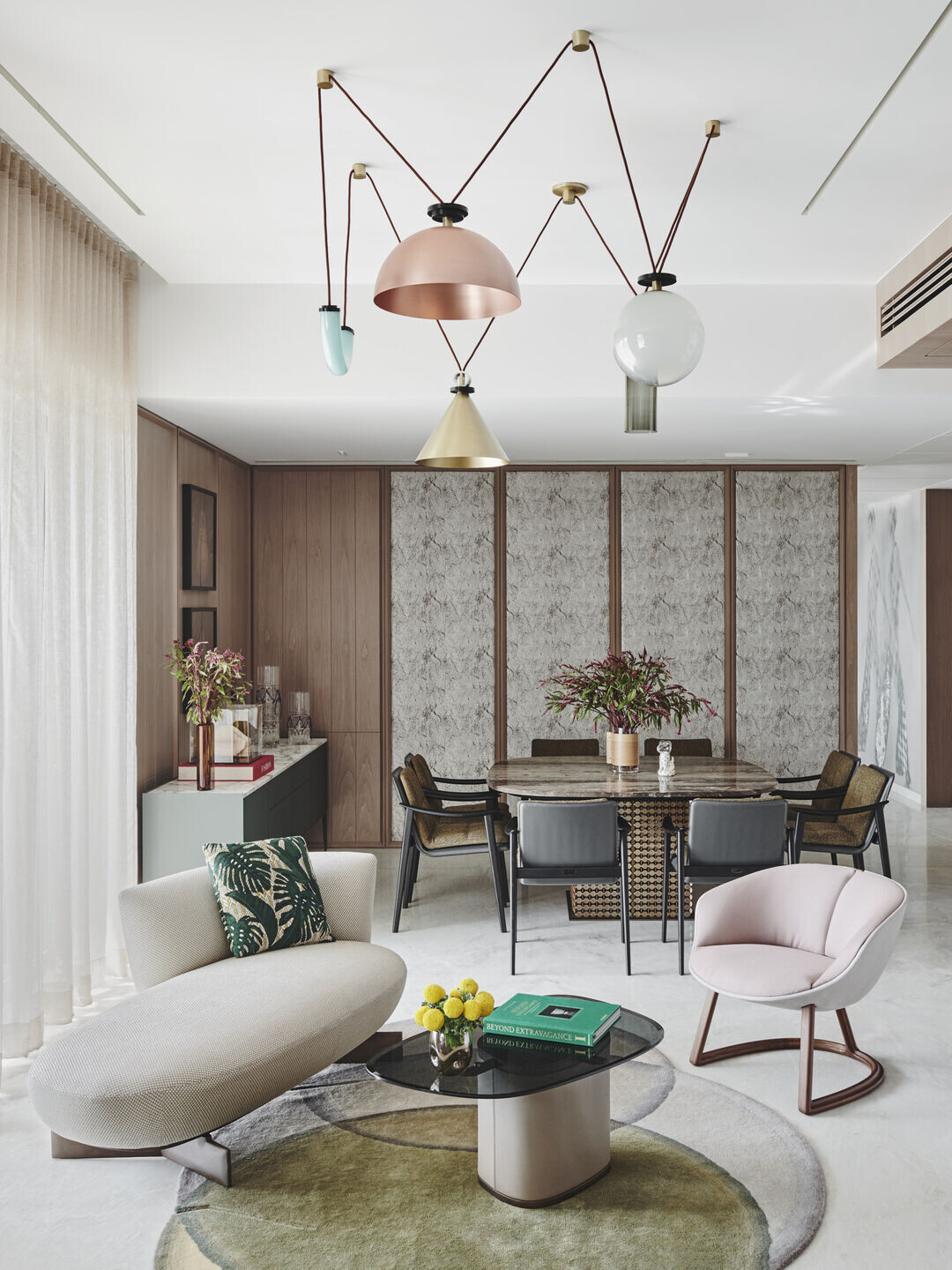
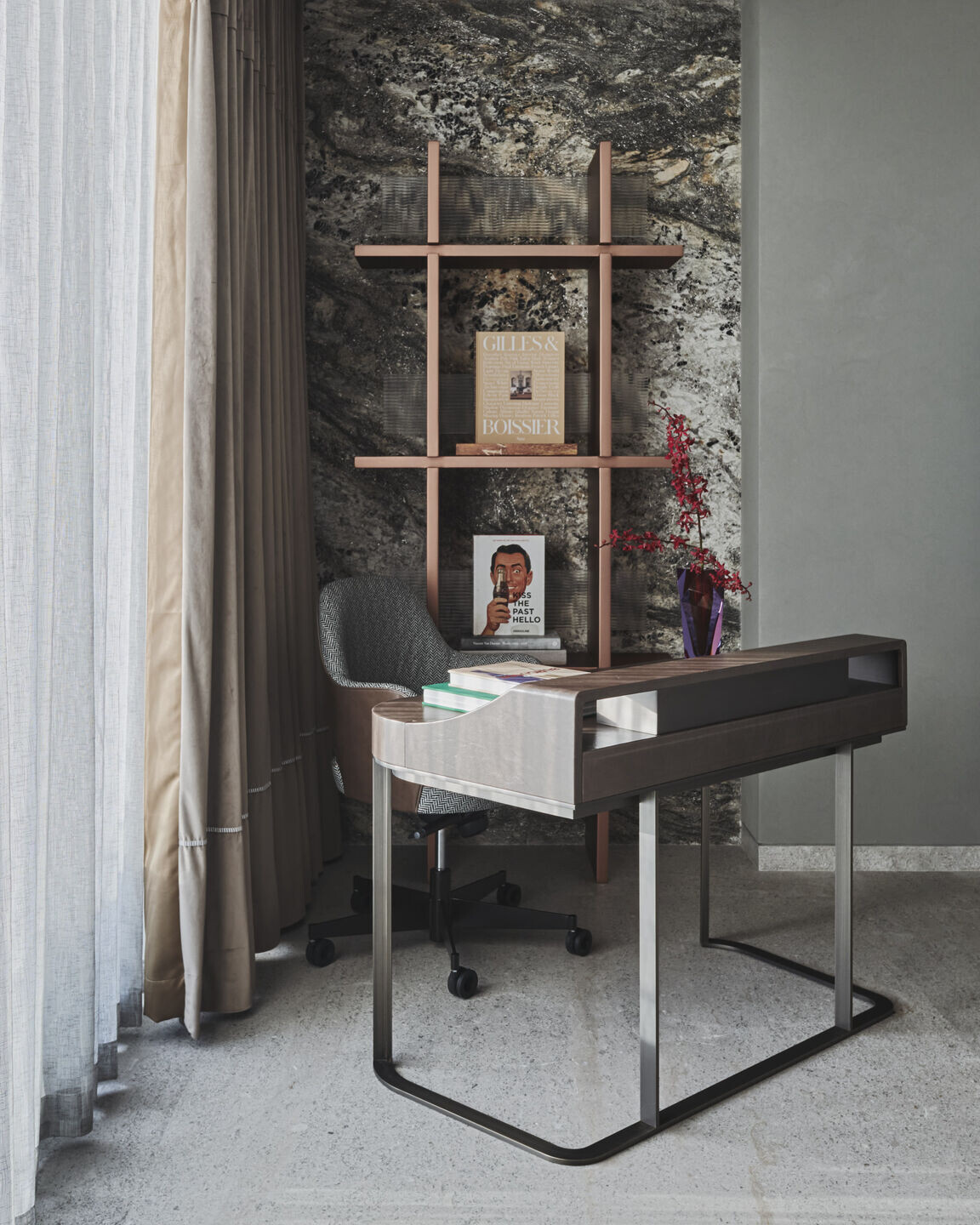

Conclusion: Adhering to a good time schedule and with focus on minute detailing, art and innovative utilization of materials the firm managed to complete the home which upholds the personalities of the occupants and well establishes a sense of upscale chic.
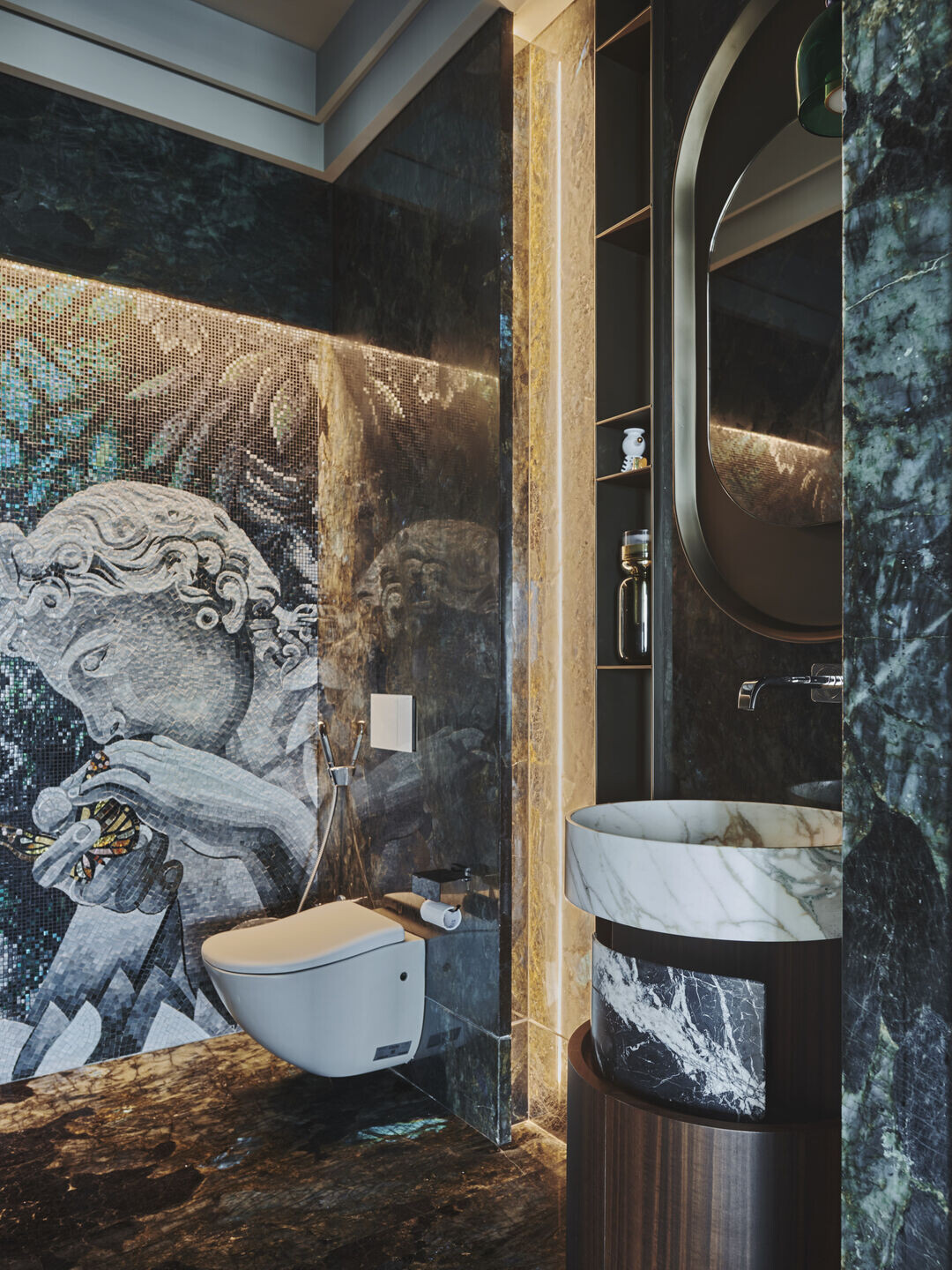
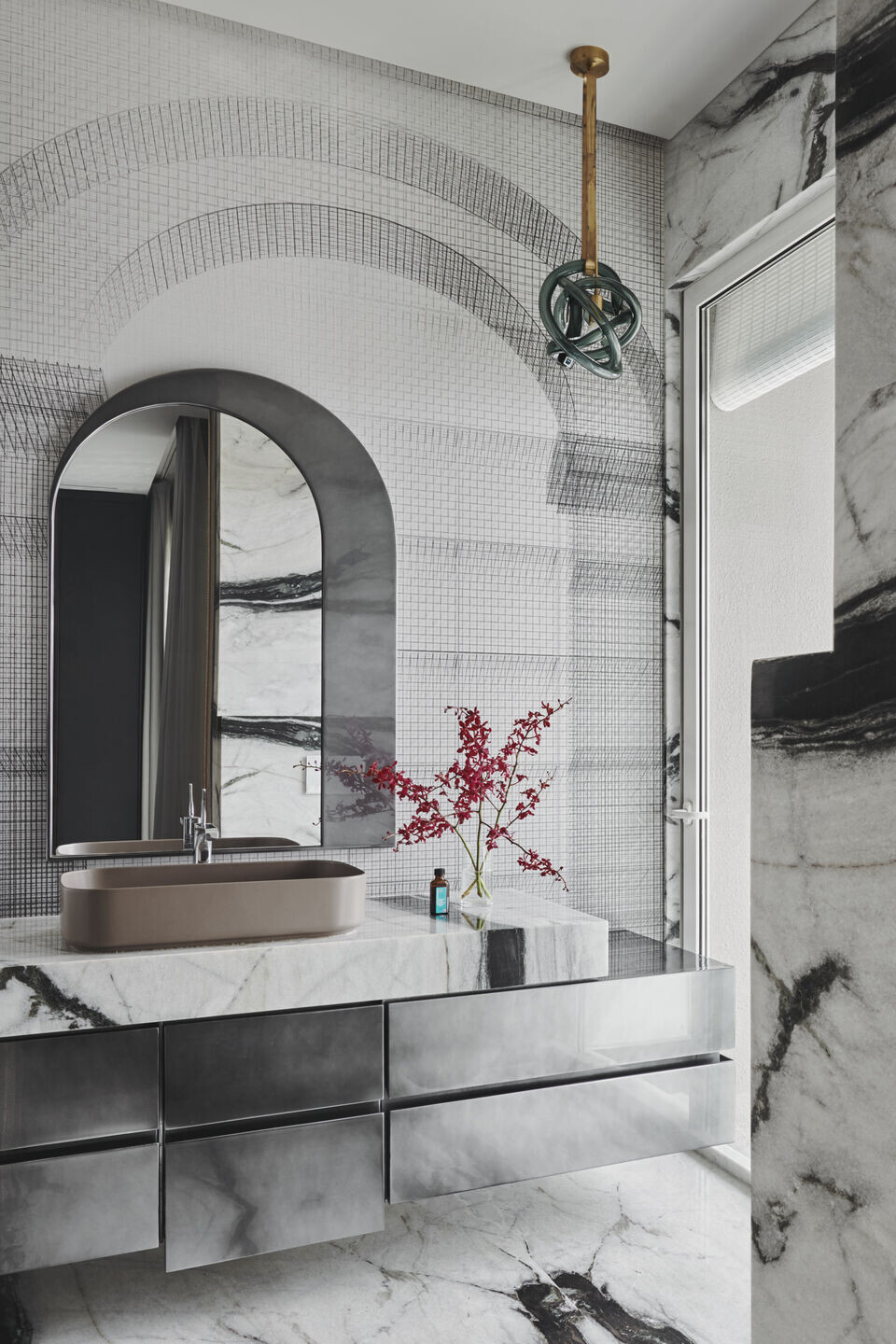
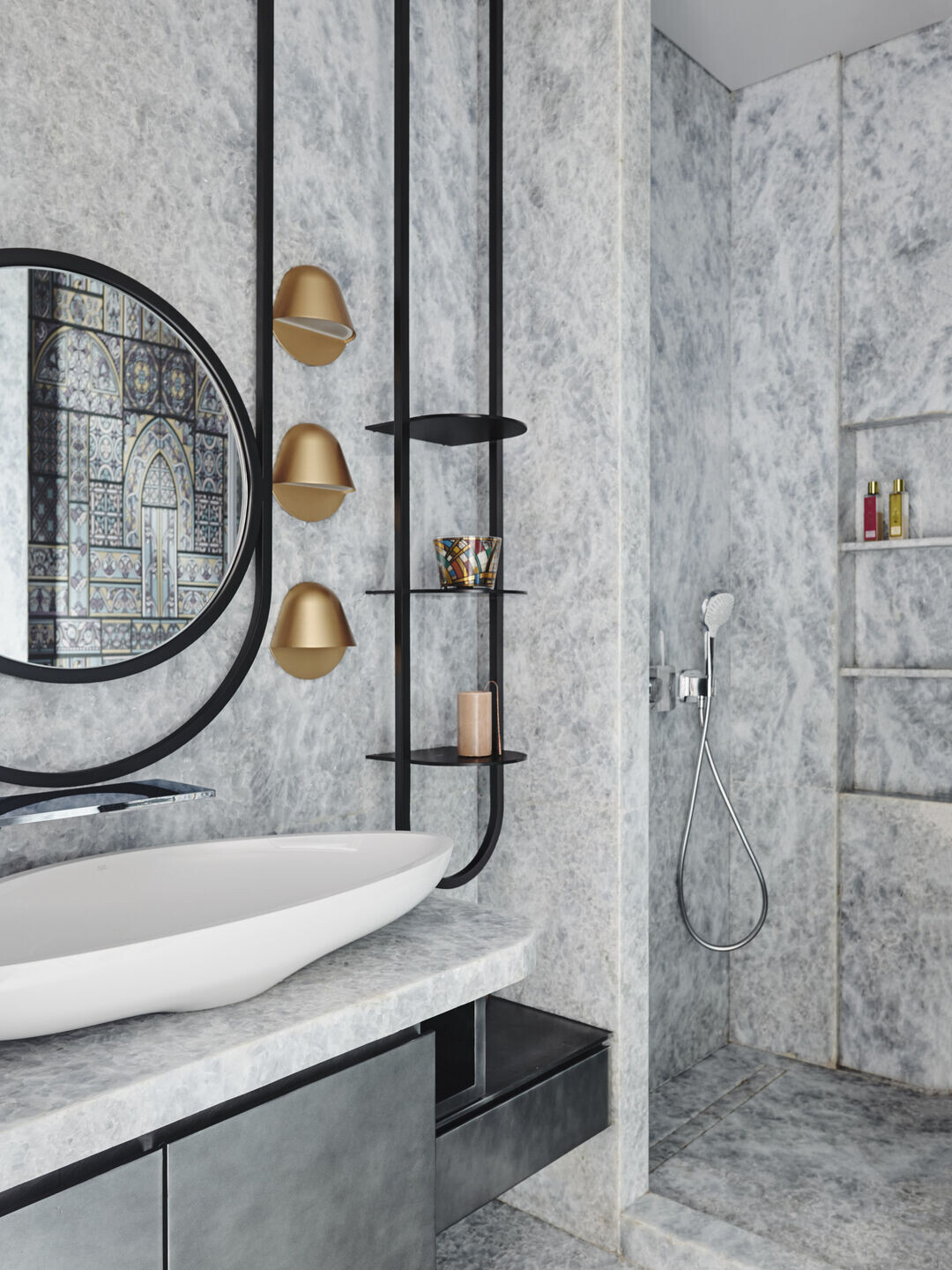
Team:
Interior Design : Hiral Jobalia Studio
Principal architect: Hiral Jobalia
Design team: Sachin Chalke
Styling: Samir Wadekar
Photographer: Suleiman Merchant
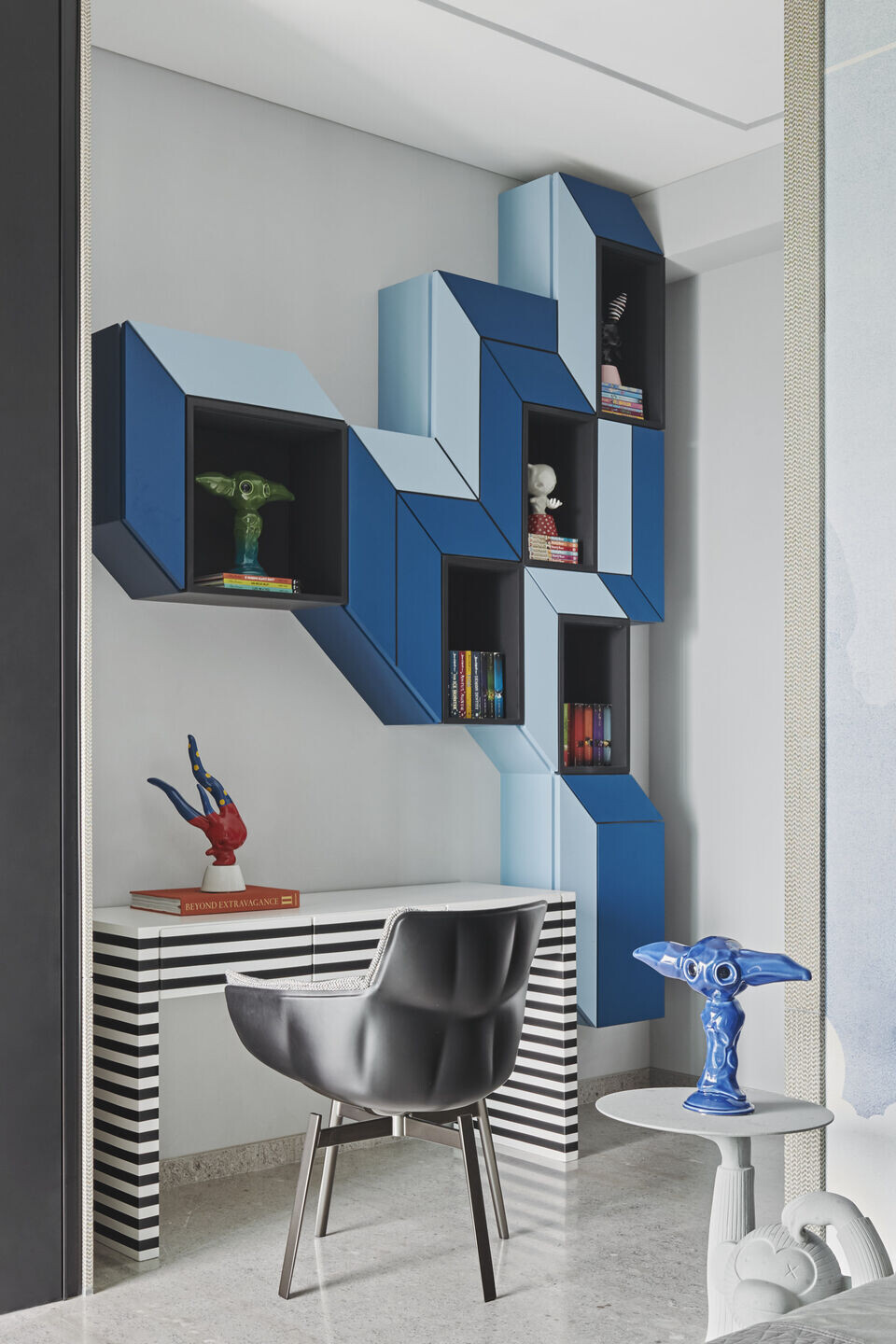
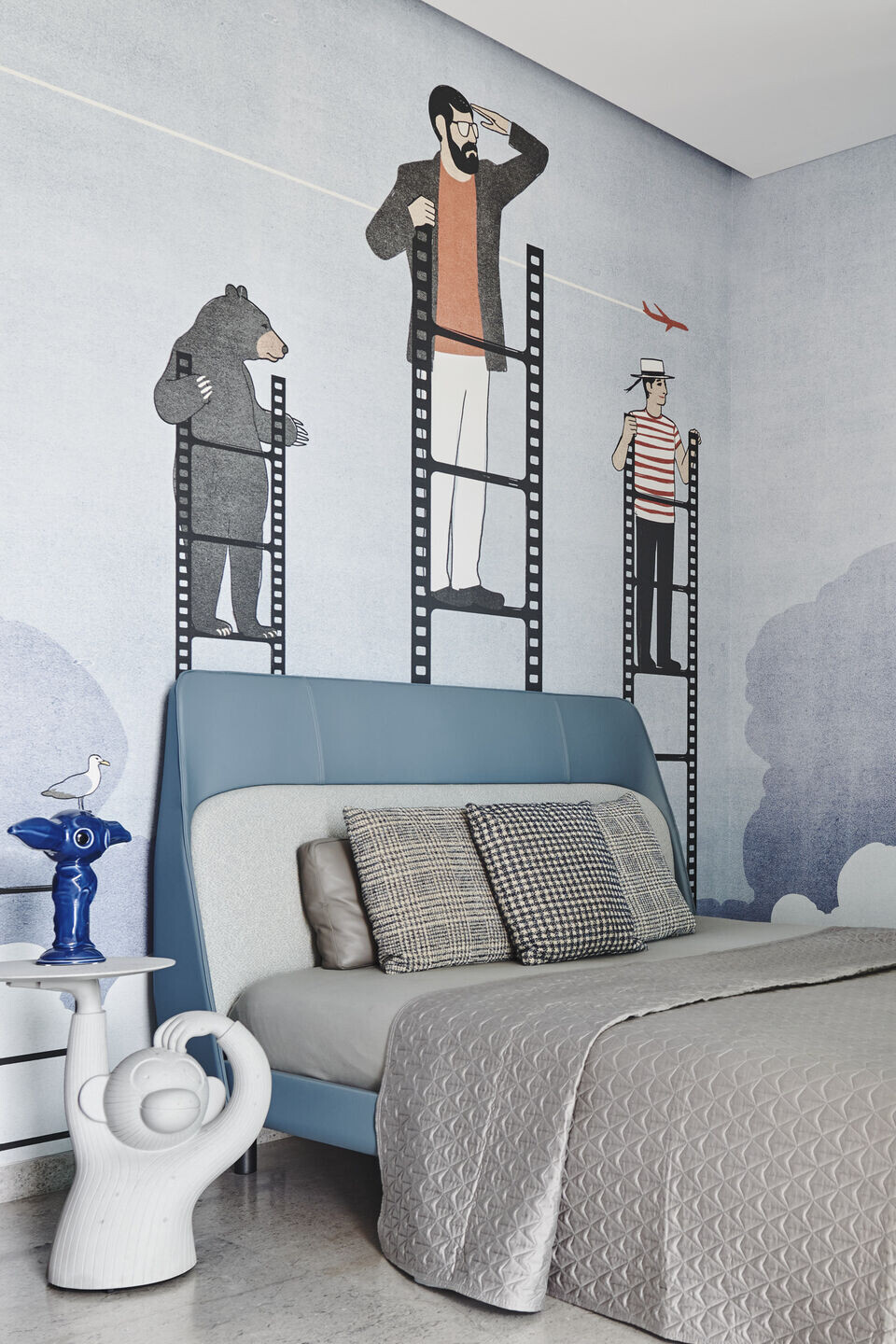
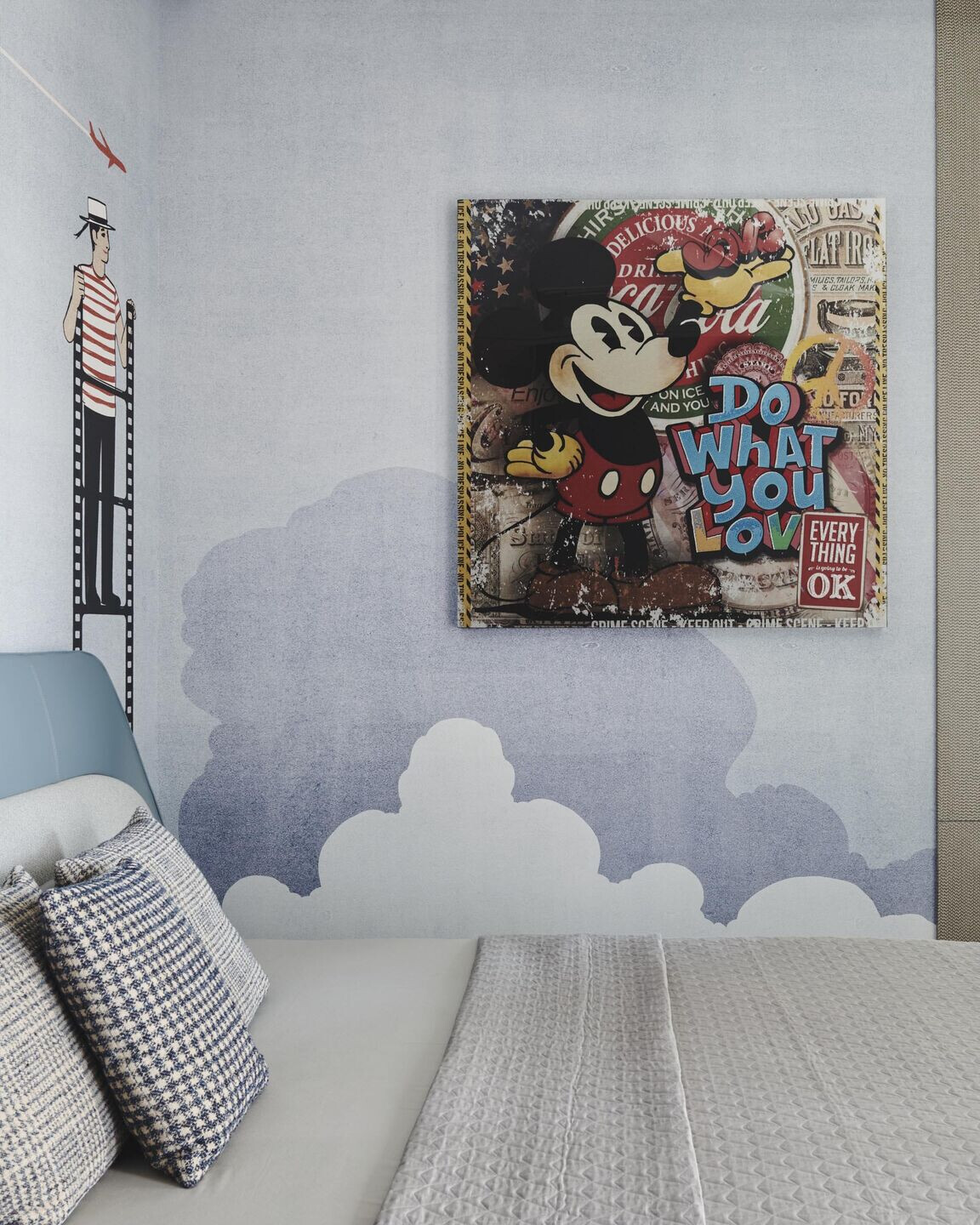
Materials used:
Flooring: Michaelengelo & Granetilo (Stonex India ) Sicis (Tessera)
Accessories: Human since 1982 (Wall Clock),Utopia & Utility/Fornasetti/Gardeco/
Bosa/BD Barcelona
Lighting fixtures: Flos/LED Linear/Rakumba/Roll&Hill by Sources Unlimited
Kitchen : Valcucine
Kitchen Appliances : Siemens
Bath fixtures: Axor / Kreoo / Catalano/Hansgrohe by C.Bhogilal West End
Furniture : Minotti/Baxter/Giorgetti/B&B Italia/Henge/Poltrona Frau/Cassina by
Sources Unlimited
