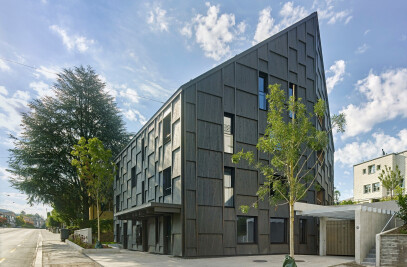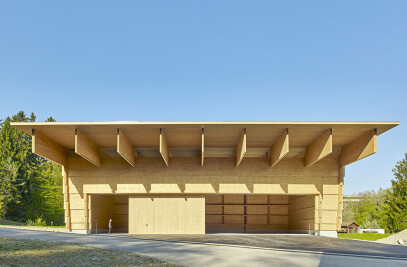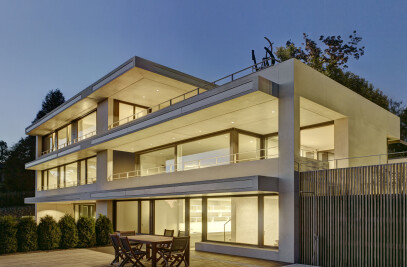The site of the new building is located off set of the street in the backyard, on a lot of minimum surface, in the old center of the town. The building area of 430sqm generates living space for two units. Due to the small available space, the levels are arranged vertically.
The new building reacts with the exterior to its surroundings: the structure, the gable, the position and the outer surface are in harmony with the environment.
The resulting spaces in between the buildings, give rise to unique courtyards on all sides. Most of the exterior area is public and accessible, and promotes neighborly friendship.
The „vertical villa“ is entirely connected by its structure and visual sight lines. A structural void on the North side, three stories tall, enables space for light and communication transmittance.
The house responds with its interior to the requirements of its in habitants. The sheltering outer skin provides interesting perspectives in regard to space and day light.
Portions of the closer surroundings get into the visual focal plane, due to the specific arrangement of the windows. The multiple levels and the different layers of space, create attractive connections and various ambient light conditions in the living area.

































