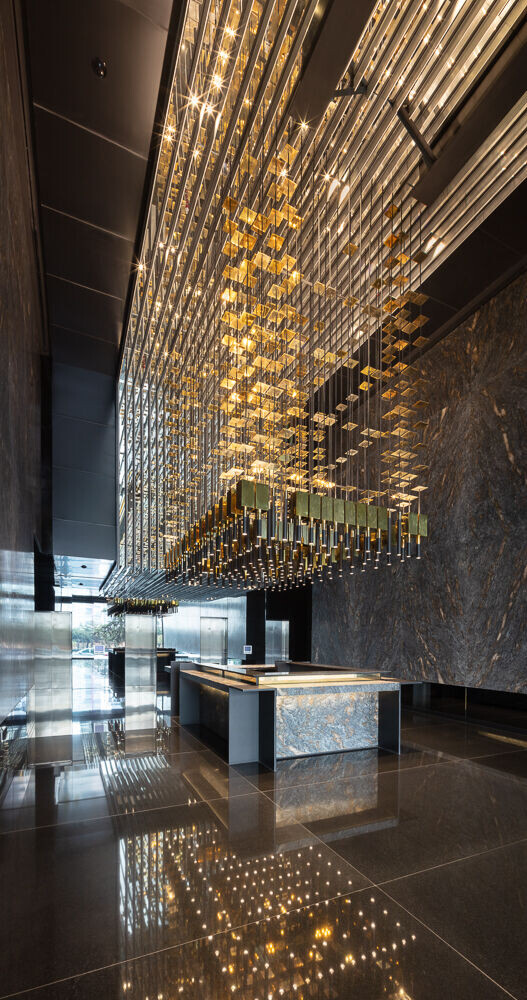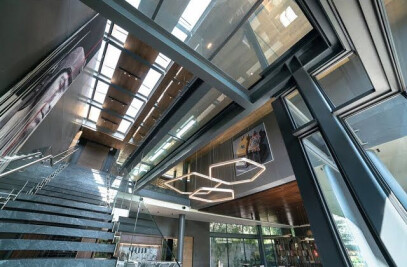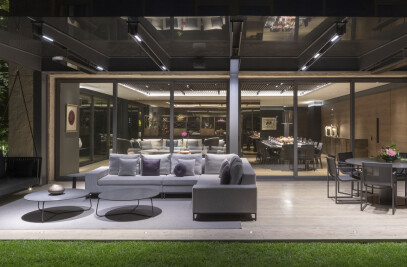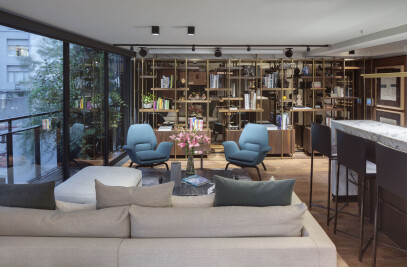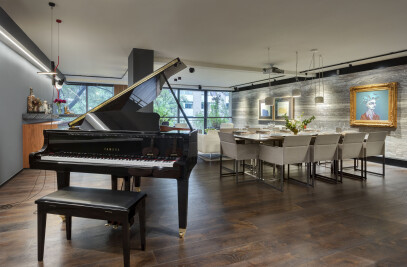Park Santa Fe was designed in collaboration between the renowned GRUPO ARQUITECTURA and FJGC STUDIO. It is a mixed-use corporate building consisting of two commercial levels, seven office levels and two amenity levels.
It has a total of 32,836 square meters including three basements for parking (with a capacity of up to 600 parking spaces).
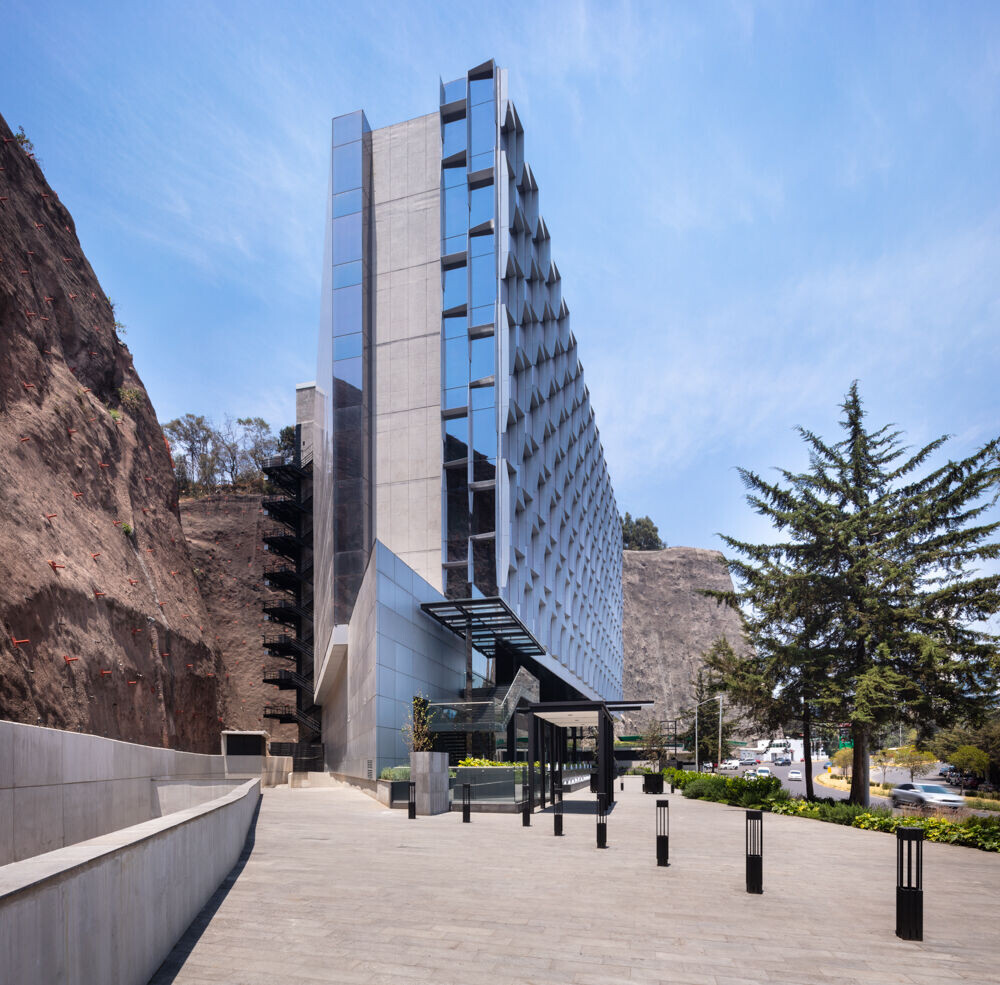
The volumetry, together with its rear context, alludes to the way in which a quartz comes out of the natural rock; an illusion reinforced by the choice of materials that make up its collective: the natural tepetate of the hill, granite, glass, aluminum and surfaces that allow multiple reflections between its parts.
The first two levels are referred to the upper volume and are lined with materials that convey the tectonic image of the building such as brushed granite, exposed steel elements and apparent concrete. These levels comprise the commercial area, which has 1,900 rentable square meters. There is also the Motor Lobby, security booths, a perimeter channel that collects all the rainwater that falls on the rear slope, a glass-lined sculptural staircase, which, through a series of crystals and strips of light, creates an 11-meter-high Infinity Mirror, a panoramic elevator that connects these two floors, and finally the office Lobby.
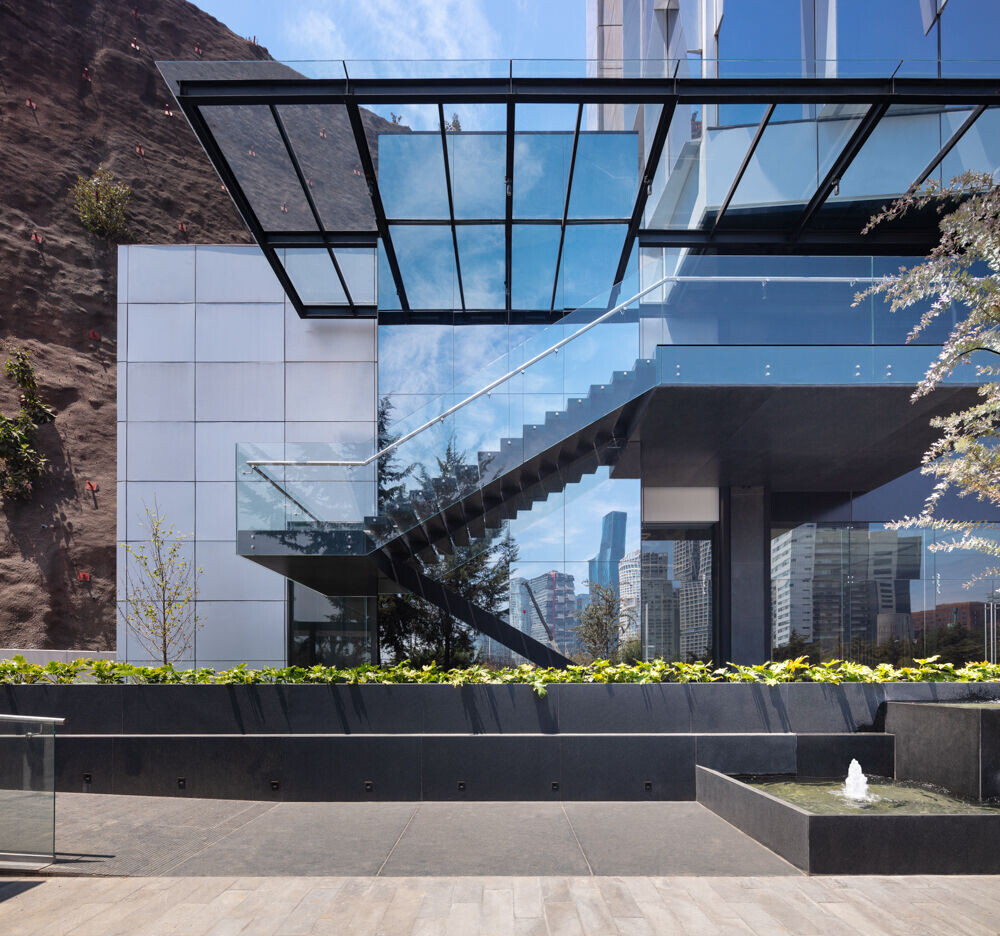
The Lobby is a 10 meter high space located in the center of the volume, the walls are lined with Granite Metalicus, floor in Absolute Black Granite and a soffit consisting of a 144 square meter marimba which serves as an articulation between the interior and exterior as it culminates in a 12 meter overhang over the Lobby Motor. The marimba is formed by a grid of aluminum profiles, between which there are strips of glass. At the center of the space is a work designed especially for the space, entitled "Il Balcacchino," which consists of a chandelier composed of a three-dimensional grid of 5-meter tensors on which 1,500 brass plates are suspended. At the bottom of the chandelier is a series of perimeters of brass prisms with light sources on their upper and lower faces.
The lower ones illuminate the reception desk, while the upper ones generate a lighting effect, where the light filters as it hits the suspended brass plates. The lobby is served by three transfer elevators and four elevators that connect to the upper floors.
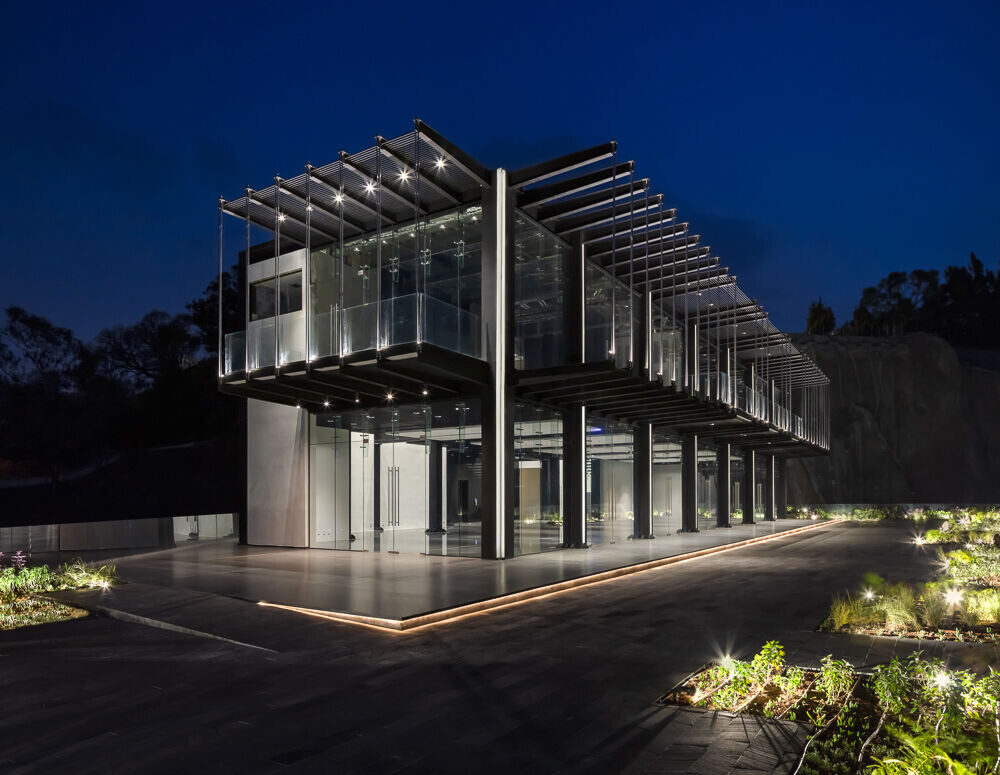
The next seven floors have 1,700 m2, 4.80 m mezzanines and are intended for office use. Each floor has two emergency stairways, restrooms for women, men and families and/or people with disabilities, electrical room, and IDF room, as well as a metallic platform in Cantilever for the latest generation of variant refrigeration equipment.
On the top two floors is the Business Center, which is a series of multipurpose spaces that serve the office levels. They consist of a double-height High Rise Lobby, a central space that can be subdivided to configure spaces from 40 to 300 square meters, restrooms, industrial kitchen and finally a 850 square meter Roof Garden, which has a 180-degree view of the Santa Fe highline. The BC's volume is made up of a two-level structure entirely conceived by apparent metallic elements and which makes use of its prefabricated elements (cores, beams, tensors, profiles and marimbas) to generate a collection of light sources which are hidden to the observer and only their effects are perceived on their different surfaces.
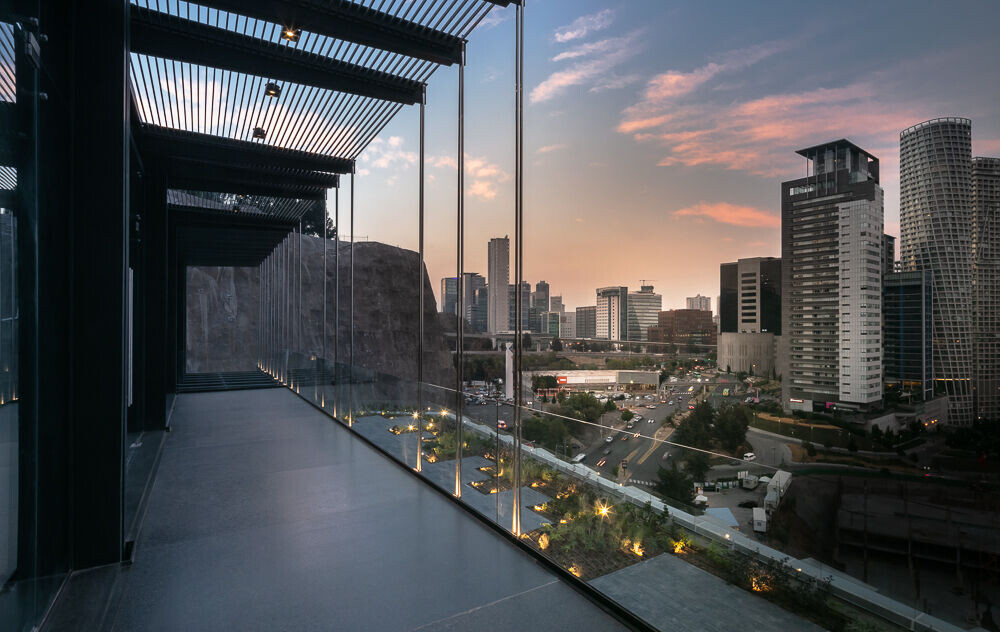
Park Santa Fe was visualized and projected from the beginning as a building that not only sought to make its operation more efficient, but also to act as an agent of change for the way in which users perceive a sustainable building, seeking to act as a cultural incentive with respect to the environment. To this end, it was planned to keep all the infrastructure that makes the project a sustainable building exposed and visible to all users and visitors. For example, the Treatment Plant (with a capacity of 1. 2 lt per second that serves 100% of the green areas and WC discharges) is located in the Motor Lobby, the species selected for the green areas are endemic to Mexico City and their irrigation is by micro-sprinkling, no non-perishable material such as plastic was used on any surface, The sunshades over the windows prevent the entrance of excessive UV rays, all the equipment for the injection of clean air into internal spaces are exposed on metal platforms on each level, as well as the solar panels (with a generation of 33,544kWh) can be seen from the road that travels on the top of the slope of the adjacent slope.
The entire electrical network travels through an electroduct which has several benefits, such as being compact, it guarantees a very low energy loss and which is delivered directly to the private spaces, without the need for individual feeders to be installed. The Emergency Power Plant has a capacity of 800kW, which can cover up to 12 hours of full load, supplying its users with 20 watts per square meter in an emergency state. We believe that it is not enough for a building to meet a simple efficiency standard, but also to become a spearhead in the field of construction, architecture and engineering in Mexico.
