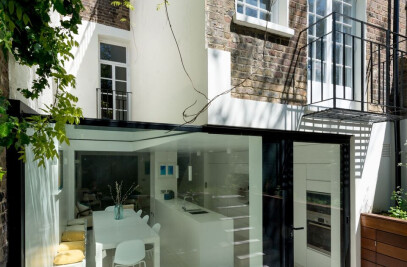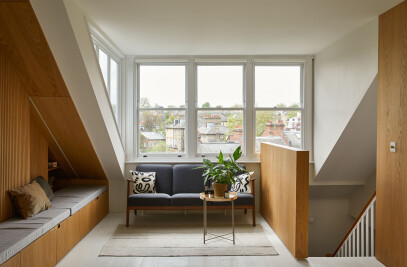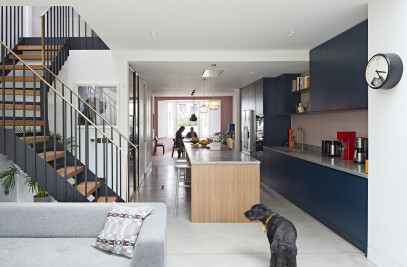This South facing garden flat has been substantially added to, with a lofty wrap around rear extension; with a new basement structure below. Every inch of this Edwardian flat has been put to good use in a waste not want not approach.
The ground floor extension is composed of two volumes. The heights of which dutifully respect the boundary conditions on either side. The large of the two spaces is used as a living/lounge area. The glass sliding door disappears into a pocket, allowing uninterrupted views of the garden from the living spaces. The width of the new opening aligns with the original glazed opening, which has been carefully restored, helping create a balance between old and new.
The glass-to-glass cornered roof lights retain expansive views of the sky from deep within the flat. With free heat captured with in this summer room, courtesy of the sun. The interruption of the glazing with the horizontal member allows for the sliding door track, curtain track and strip lighting to be concealed. For when the nights draw in, it is important to be able to draw the curtains and feel secure.
The kitchen has been remodelled to provide the most optimum layout for the client, a professional cook and food writer. Food staples are stacked on the open shelving, pots and pans kept in easy reach. Integrated joinery keeps the lines clean, preventing this bijoux space from feeling cluttered.
Existing timber floorboards have been sanded and re-oiled. The old floor contrasts with the new resin floor of the extension, which flows seamlessly, down the steps to the basement. The basement houses a utility space, a bathroom and a large bedroom. The configuration allows for the bedroom to be split into two singles, should the need ever occur. Light to the basement comes via a vented roof light at the top of the stair, a walk over roof light and a light well. The light well has been clad with timber, as though it was a piece of bedroom joinery, blurring the boundaries of inside and out. The dark colour stain has been used to help blend with the reclaimed pier boards. Battens run vertically to form the balustrade, horizontal braces have been angled to dapple sun light, raindrops run in alternate directions bringing the sense of nature ever closer to this subterranean oasis.

































