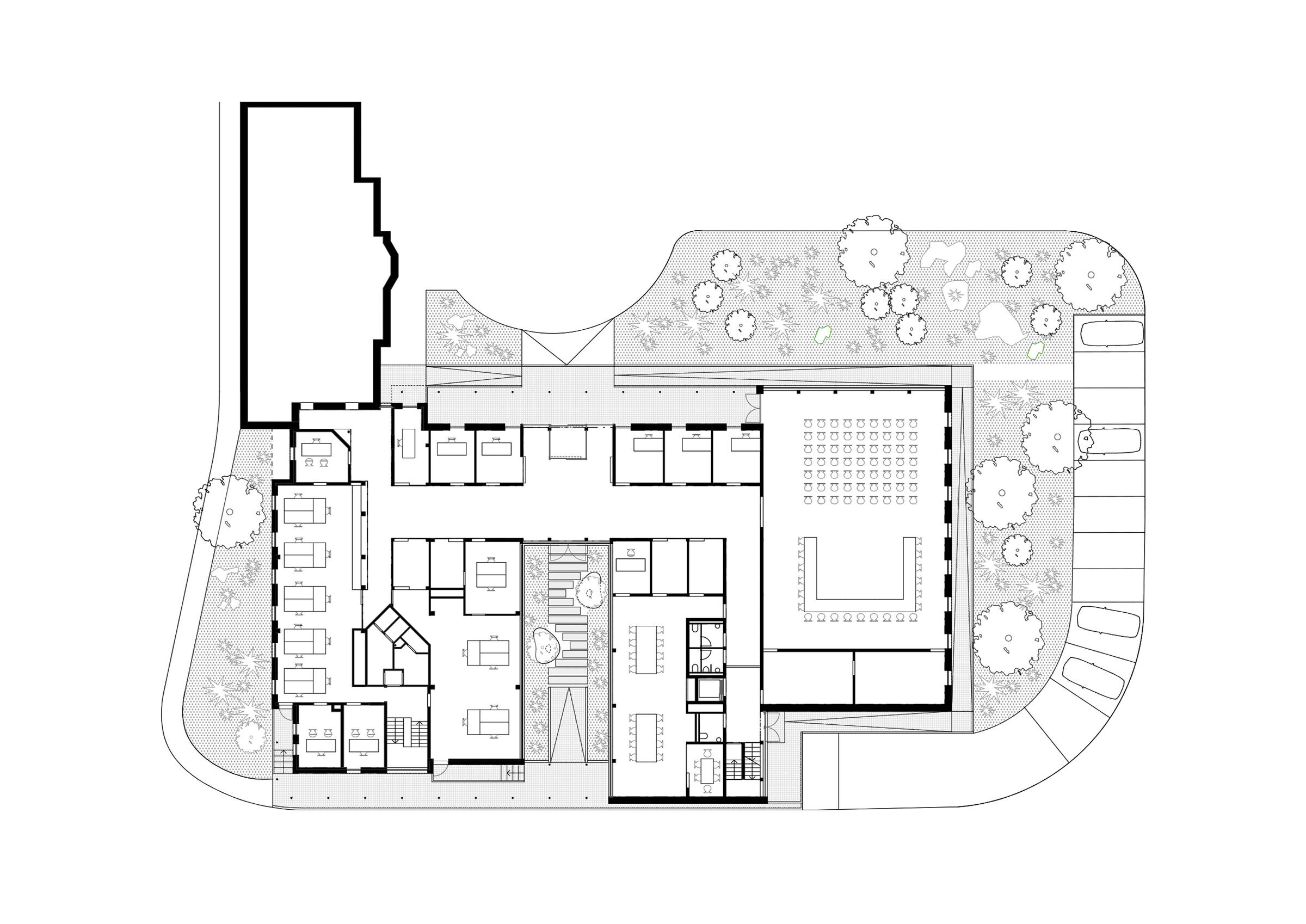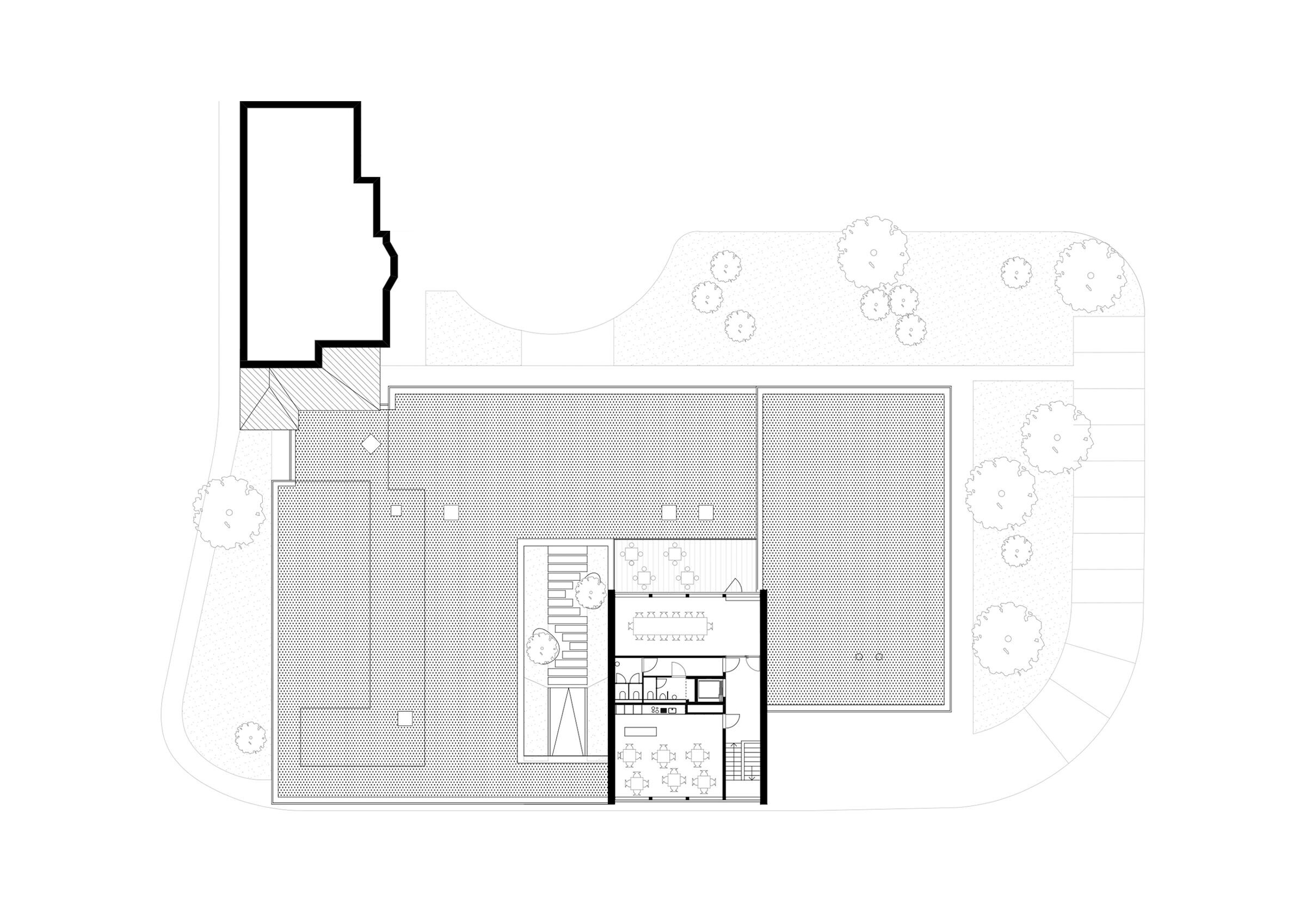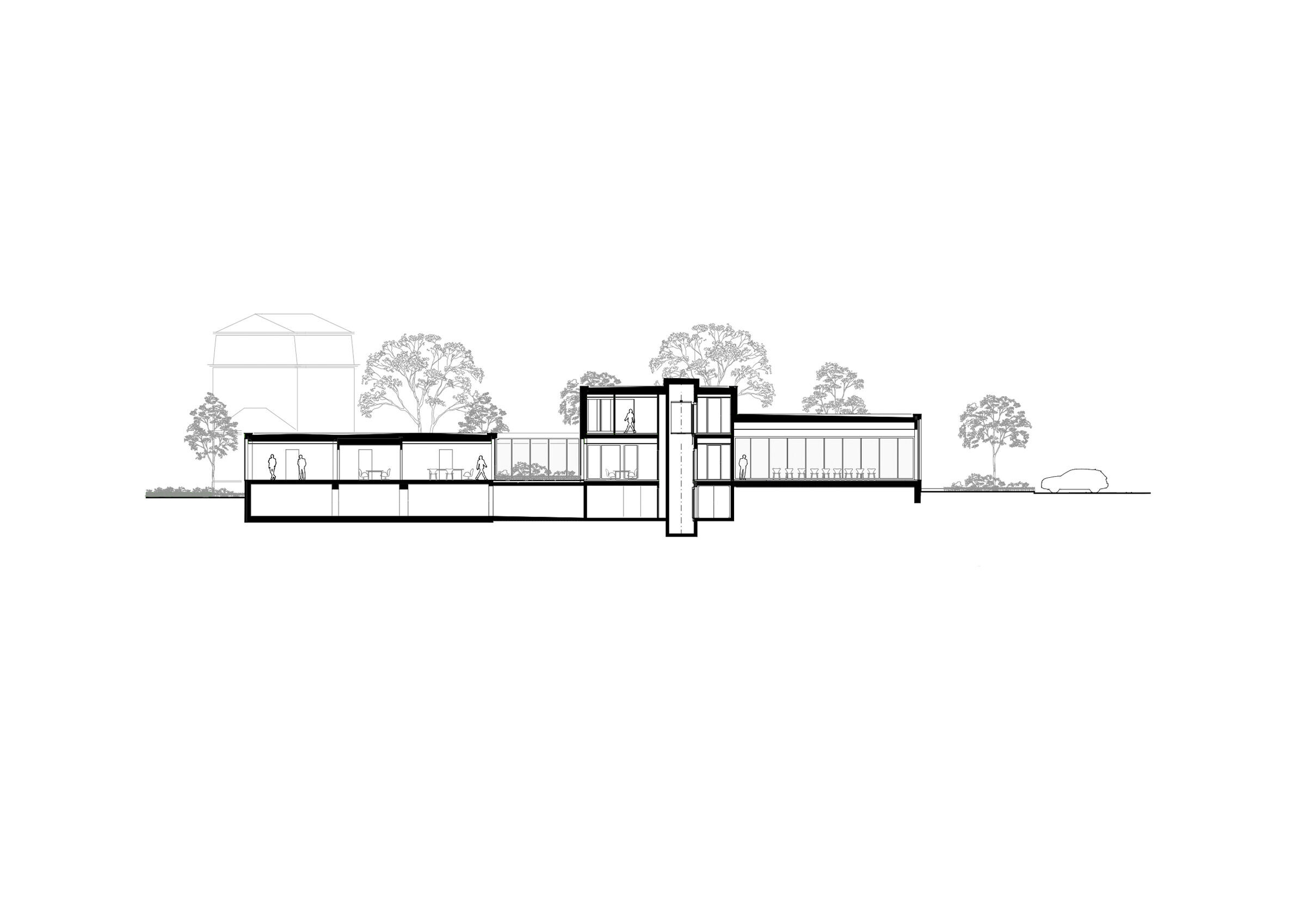The challenge of the project lies in the articulation and dialogue with the existing infrastructures, made up of a juxtaposition of heterogeneous elements: a historic building commonly called the «castle» and a dilapidated extension from the 1980s. The objective is therefore to requalify the site and its surroundings in order to bring back coherency and an intuitive reading of the administrative complex. The project proposes a landscape inscription of the building, in line with the built and non-built context, which ensures the territorial transition between rural and urban dimensions.
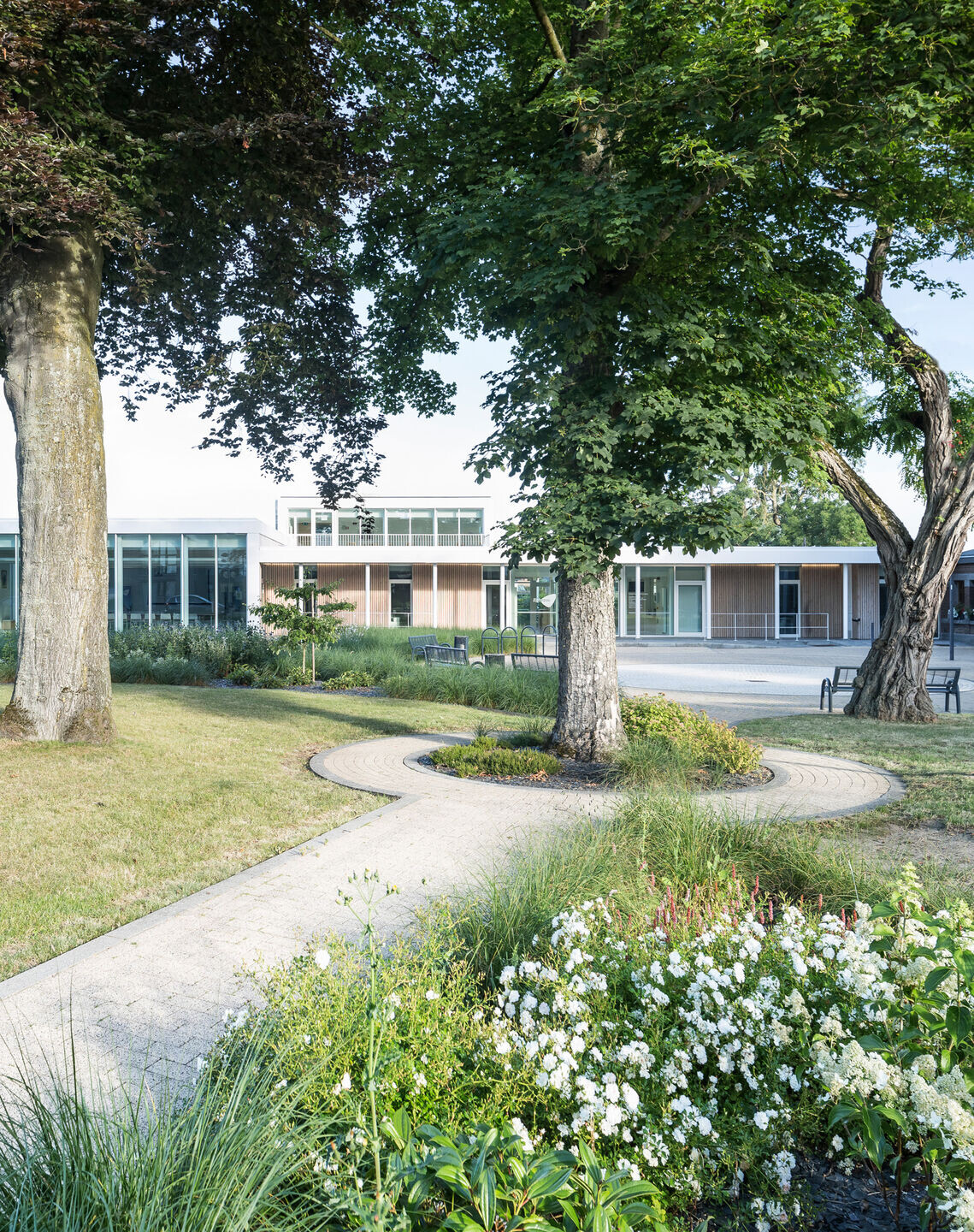
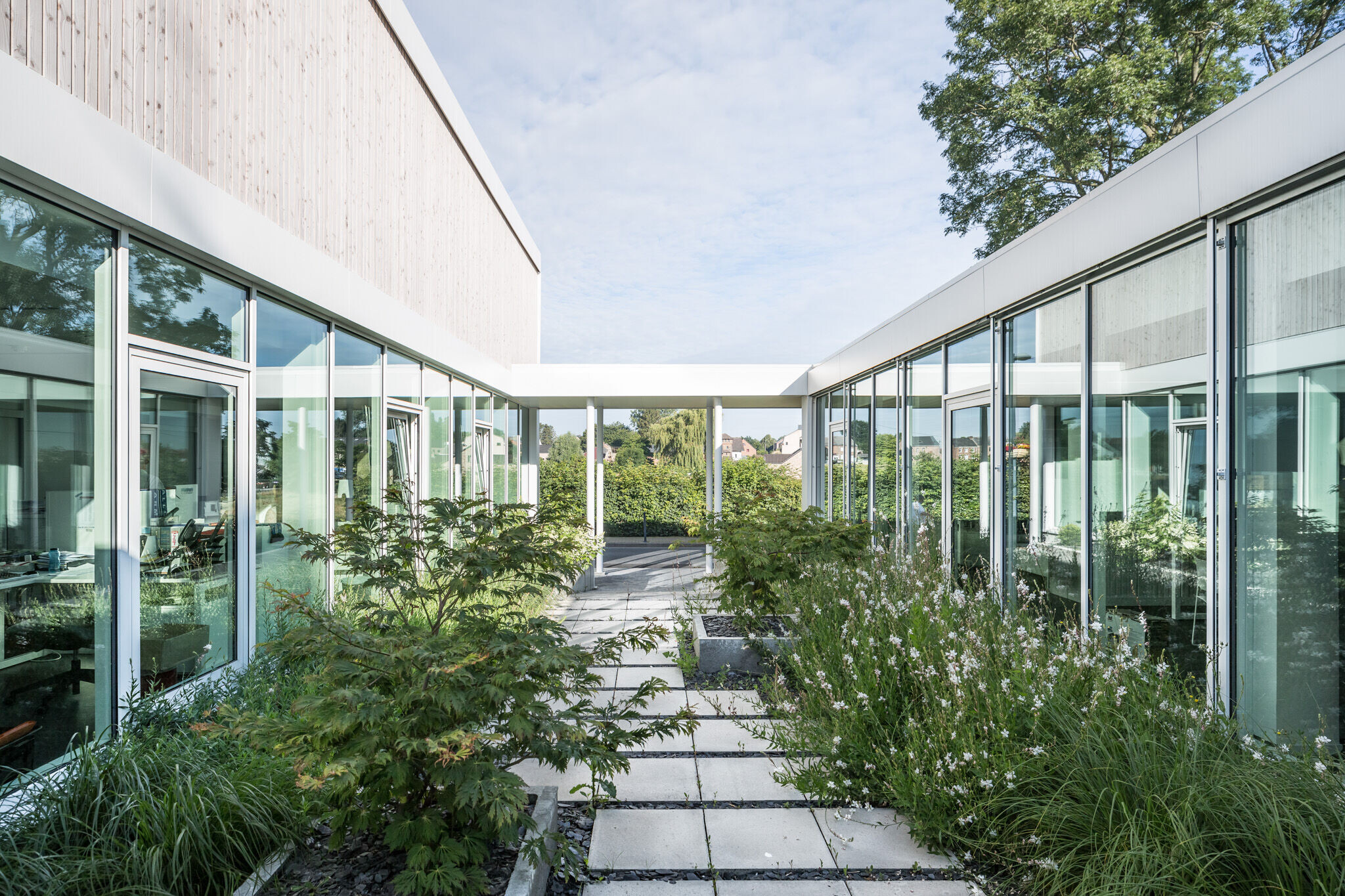
The peristyle acts as a covered and protected extension of the public space. It generates outside/inside relationships and affirms a strong desire for transparency between functions. The columns thus dematerialize the notion of threshold and make the boundary between the inside and the outside diaphanous. All of the functions accessible to the public are regrouped along the groundfloor to innately respond to accessibility constraints. A grid structures the entire building and will promote future programmatic or spatial changes. Architecture is thus intended to reflect the evolution of our society. Transparency, openness, friendliness and accessibility are both architectural and social issues of the project.
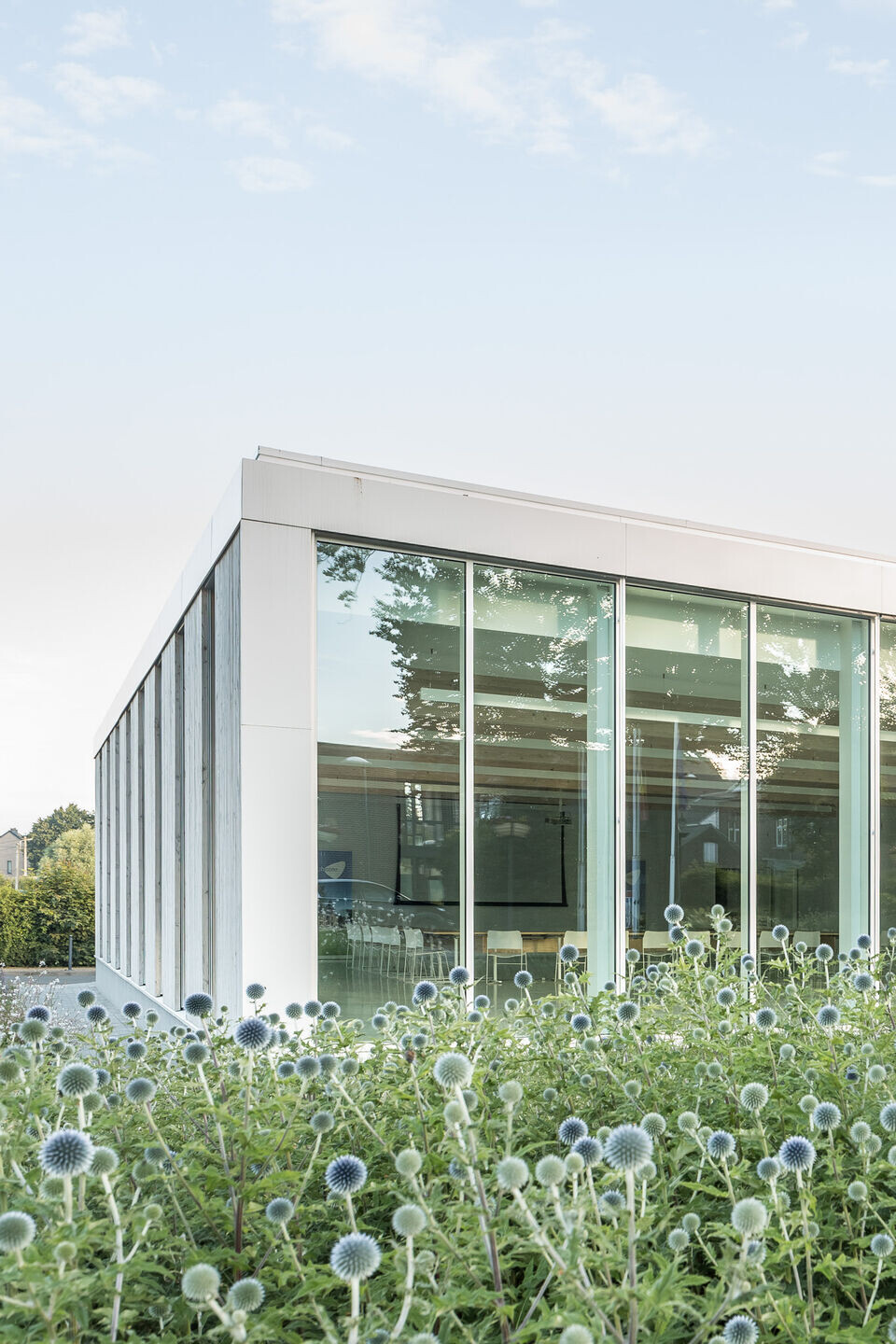
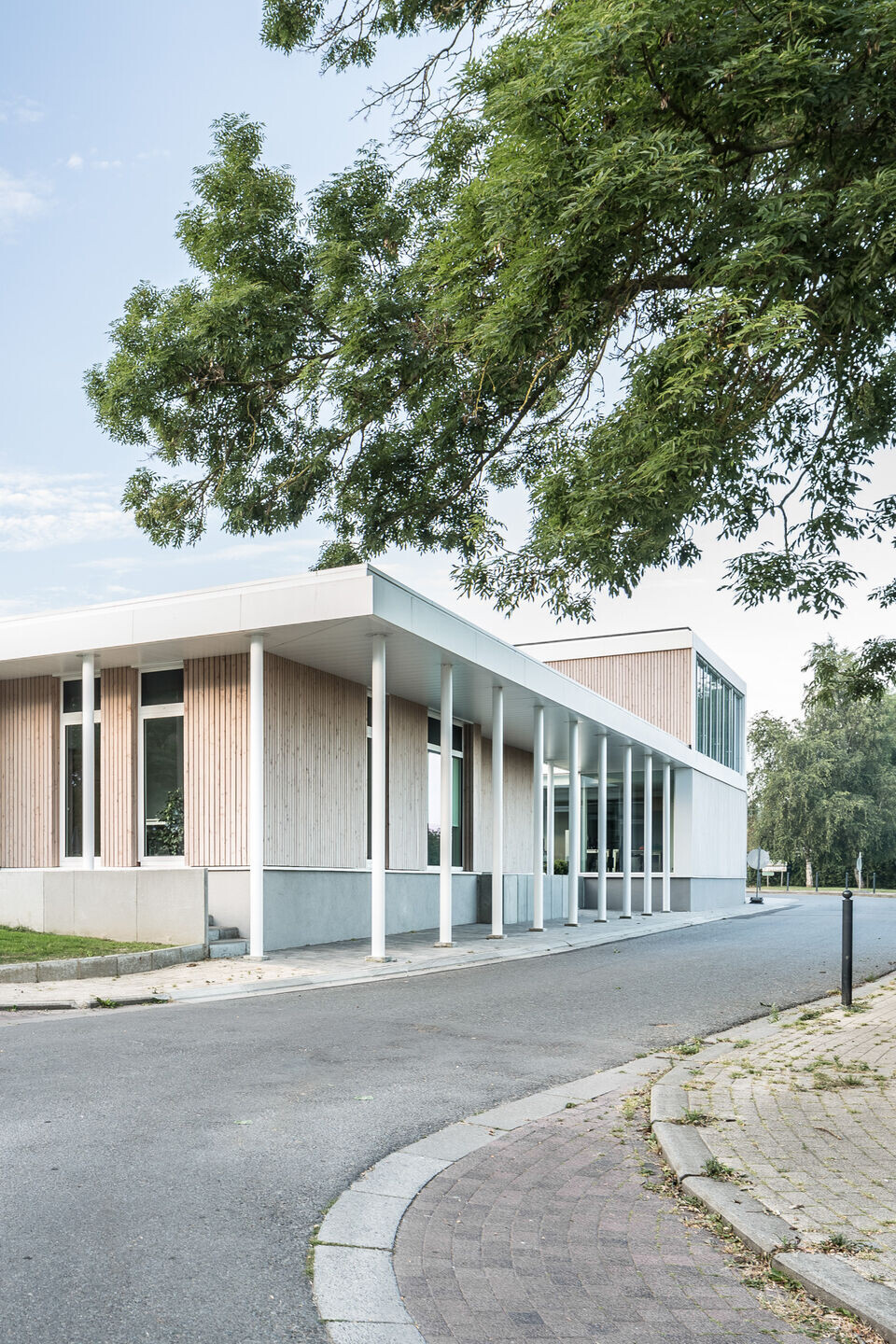
Team:
Architect: Goffart-Polomé Architectes
Photography: Maxime Vermeulen
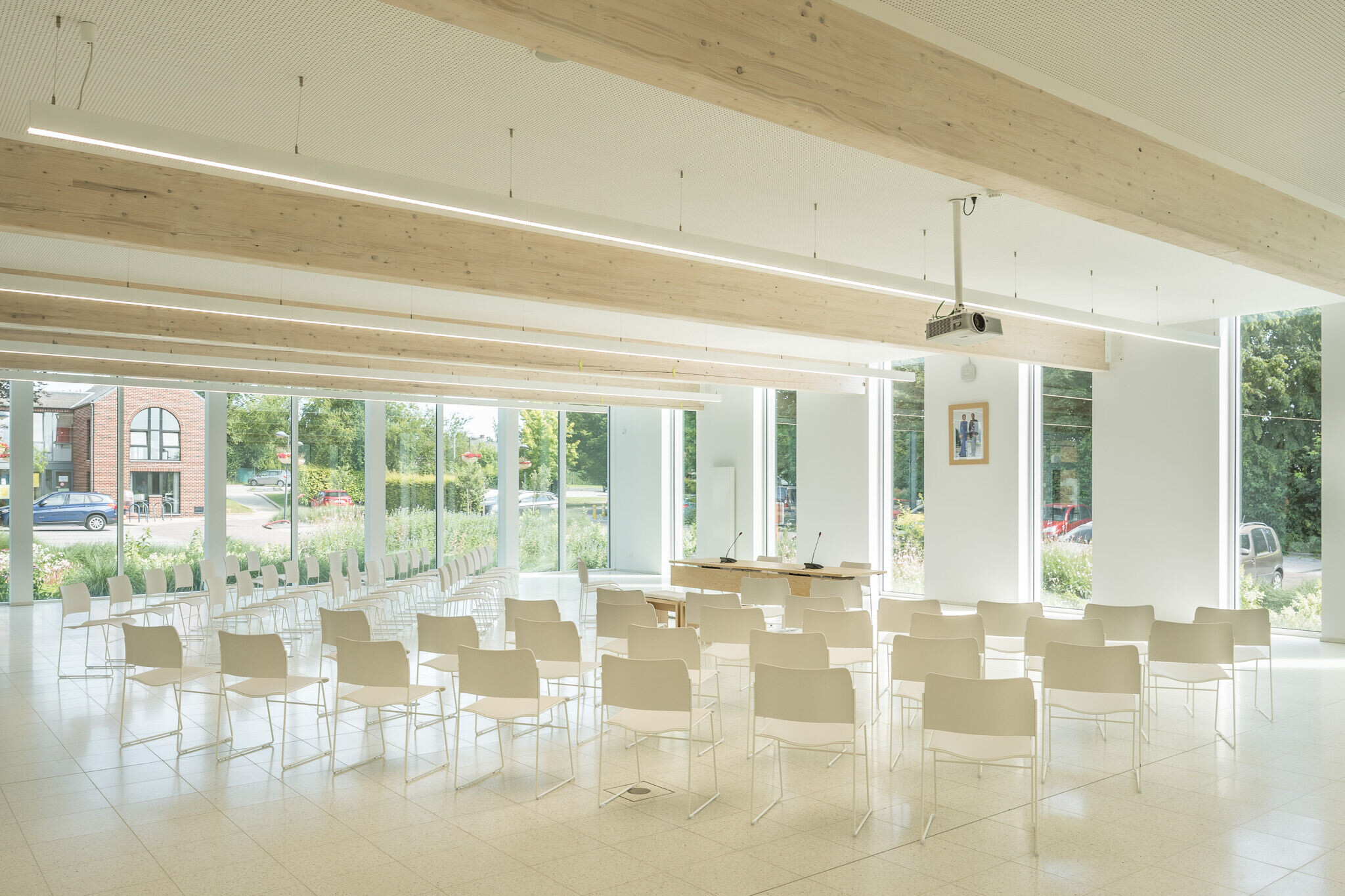
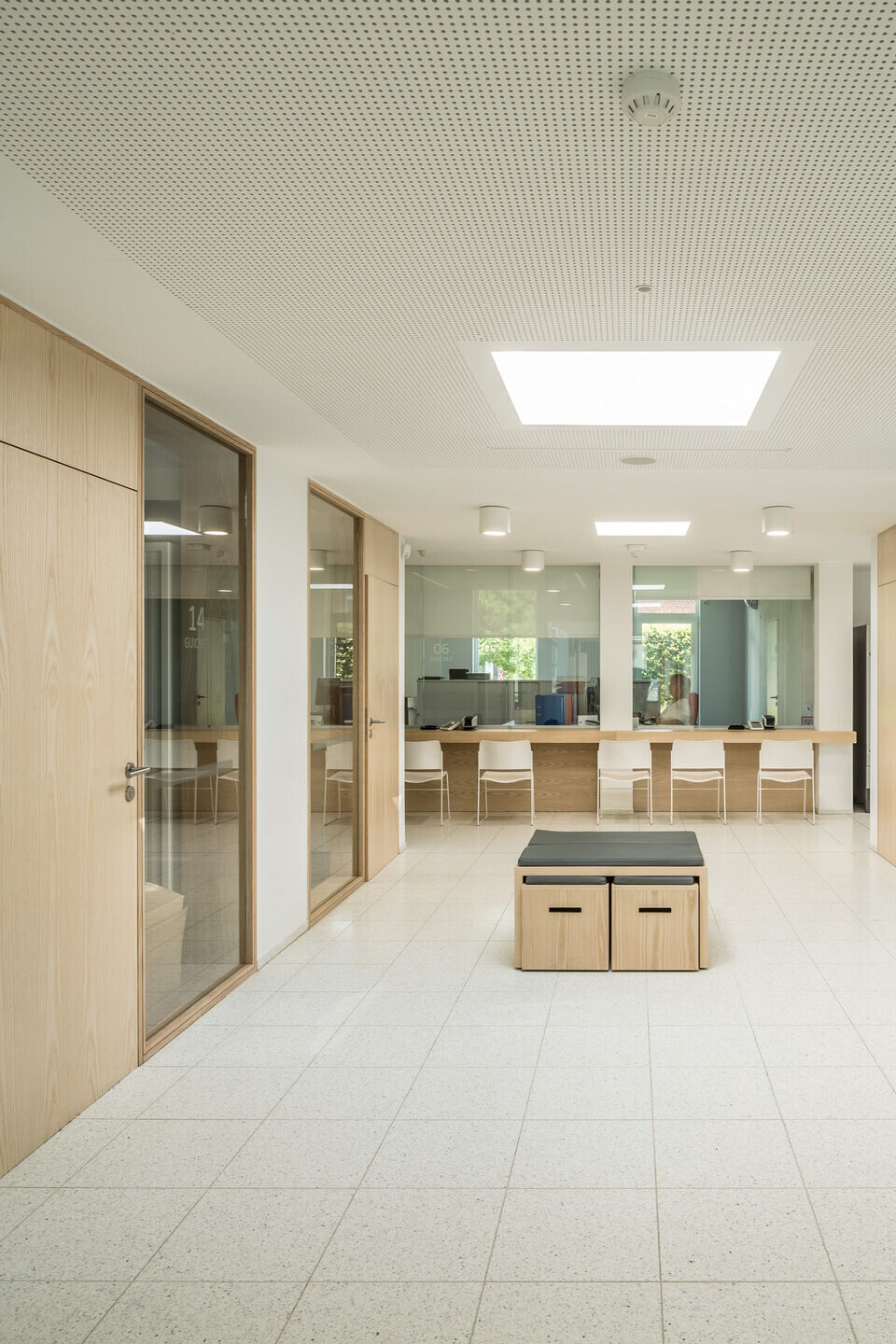
Material Used:
1. Facade cladding: Wood, white coated aluminum ridge
2. Windows: Aluminum frame
