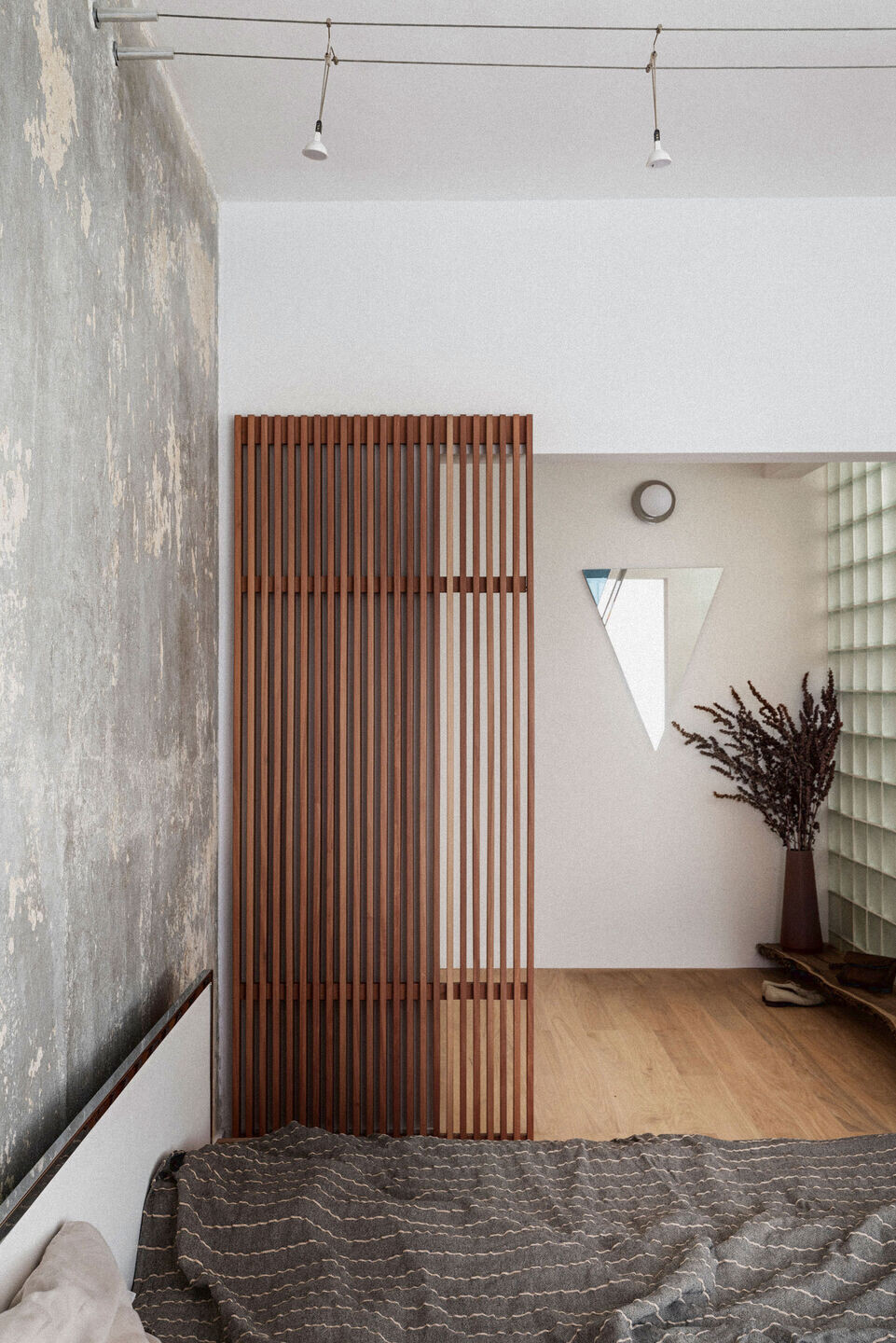Context
The apartment is facing the Satirical theater in the Sofia city center. The existing state is an office space from the 80's, some of which elements (granite tiles, lighting fixtures) are again used in the new interior.
The apartment is typical for the construction of the 50s - dark entrance, two rooms oriented to the south, one of which has a balcony, one room oriented north, a small toilet and closet, with a total area of 100 sqm. The nearness to the building of the Satirical Theater Sofia creates a distinctive character of the space, but also blocks the south sun, so the biggest challenge was to create bright open spaces, working with the existing granite tiles, lighting and the kitchen furniture.
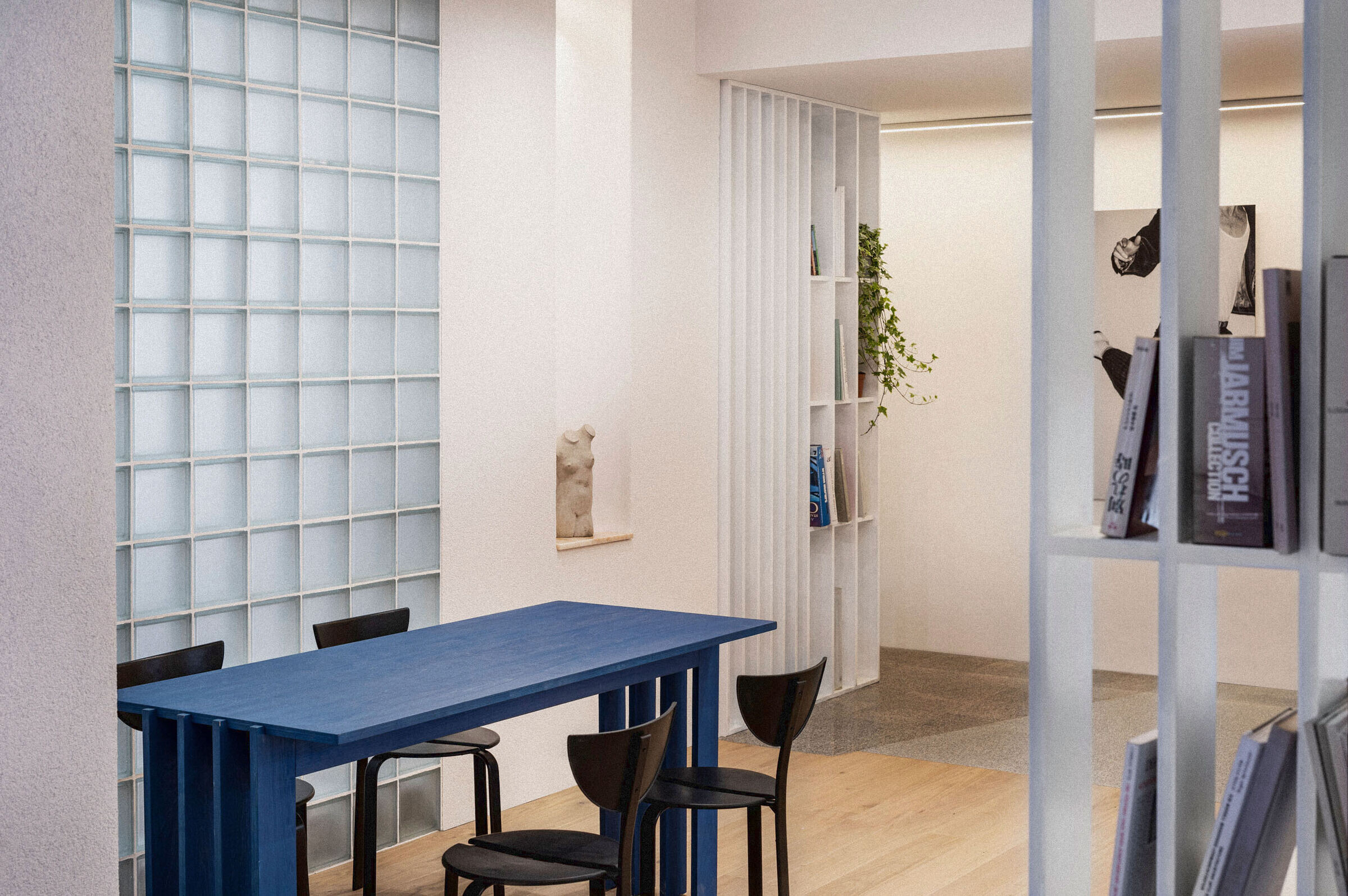

Solution
The rich color, texture and architecture of the monolithic façade of the Satirical Theatre, marked by rhythmic vertical grid, it is an integral part of the interior of the apartment and an inspiration for the future solutions. We created living spaces with an open plan, so the light penetrates through the living room directly into the kitchen and indirectly through the glass brick wall of the bedroom’s boudoir.
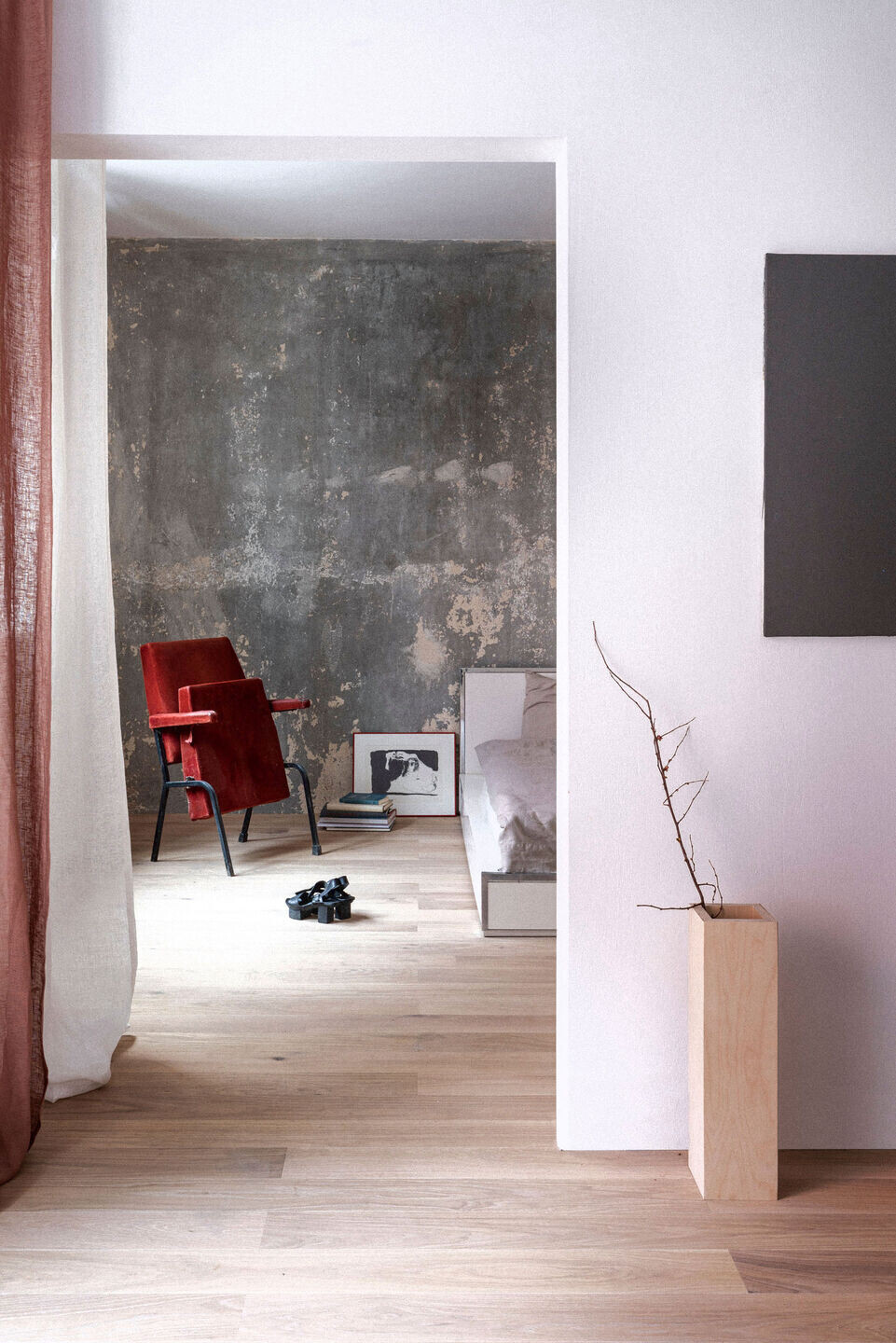
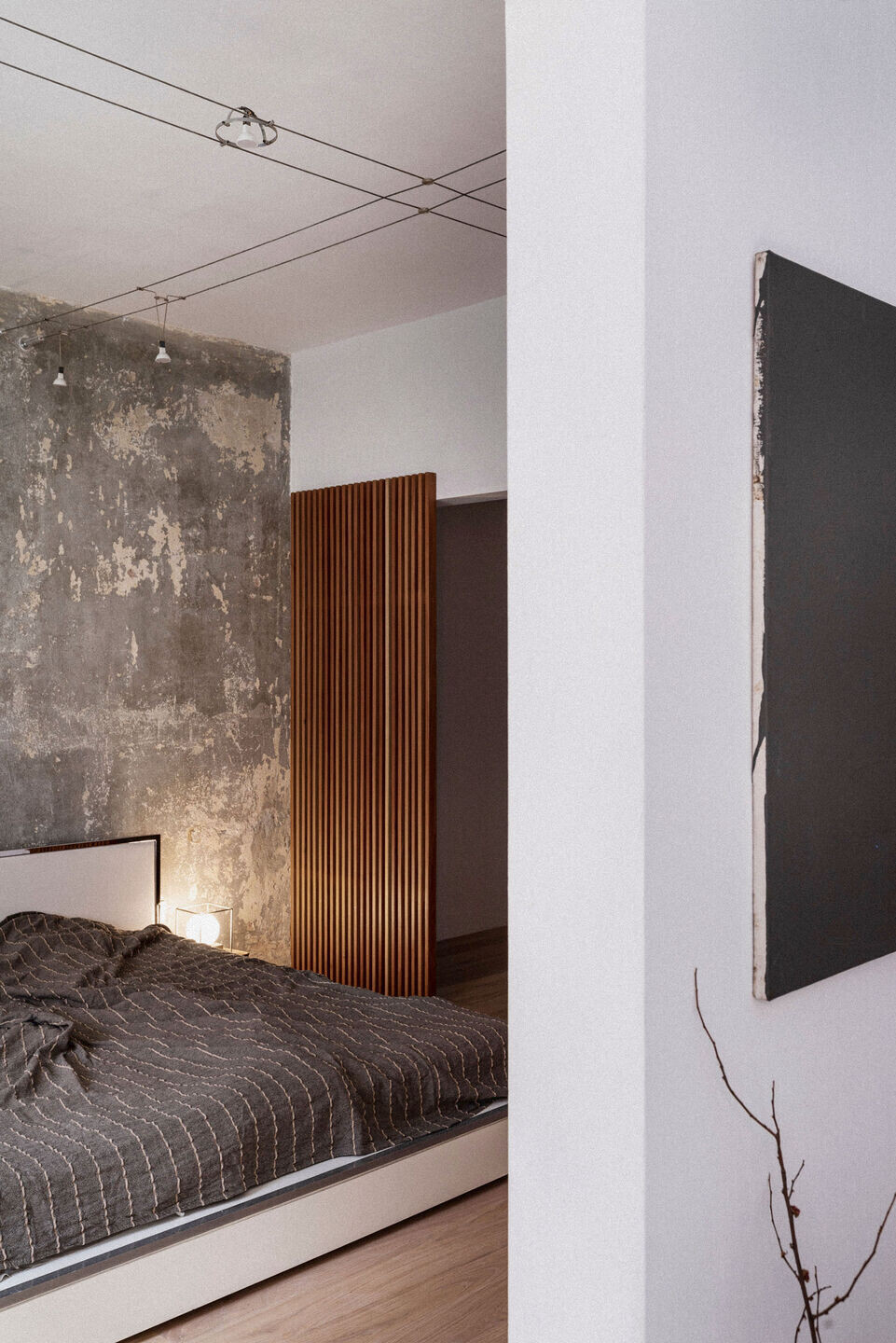
The elements used for the architecture of the home - white walls, built-in furniture in white, hardwood floor, stone, glass wall and discreet lighting, are the background for the ever-changing dynamic light, hued by the colorful facade of the Satirical Theater. An accent is created in each room - a color spot in constant dialogue with the context.
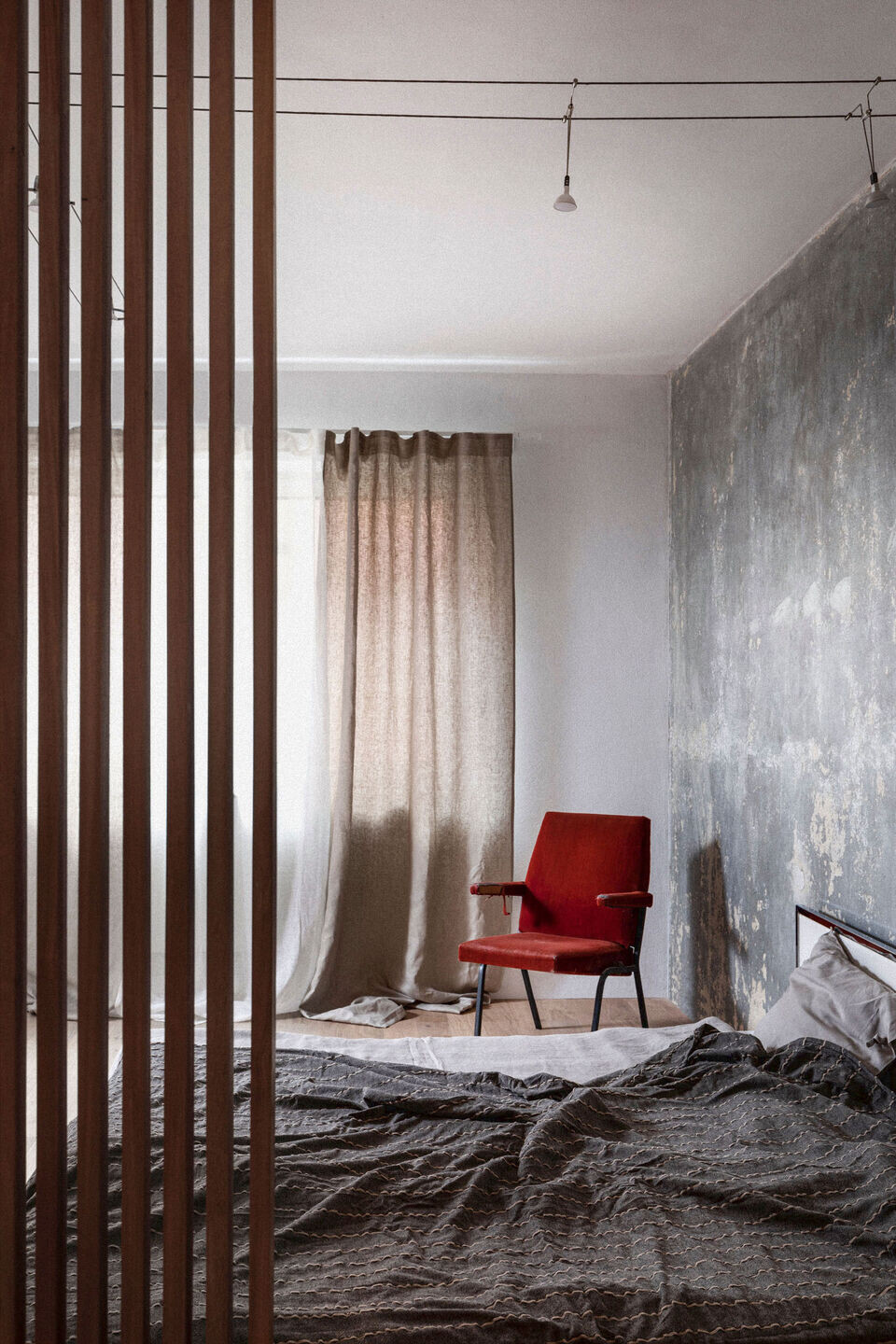
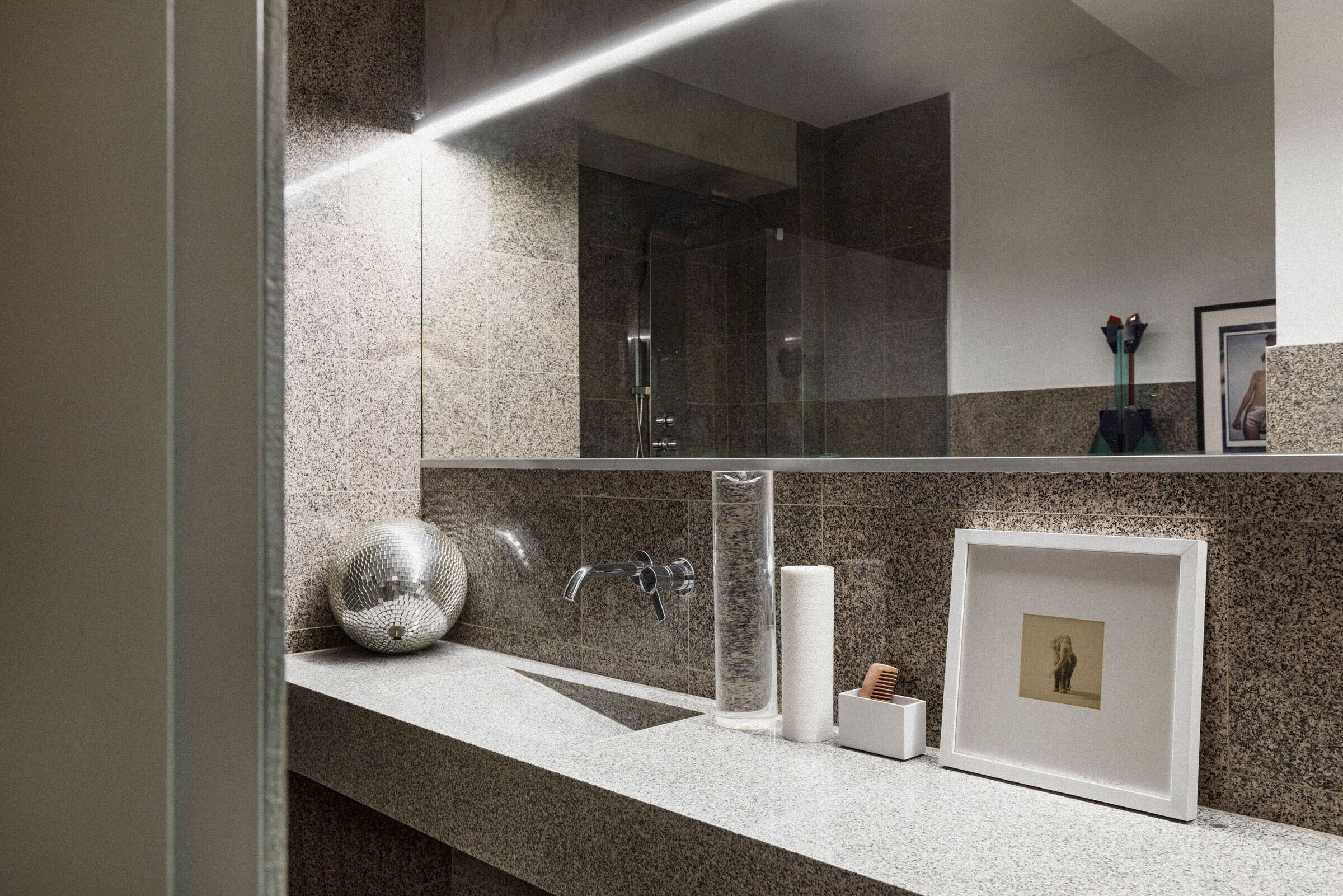
This project is a product of the interaction between the architects Denica and Emil Angelov and the client - Eka Bichinashvili, who is an artist and fashion designer. The interior design itself was not fixed to the initial visualization from the very beginning, but it has been in constant development over time as an intuitive and creative process that provided enough room for experimentation.
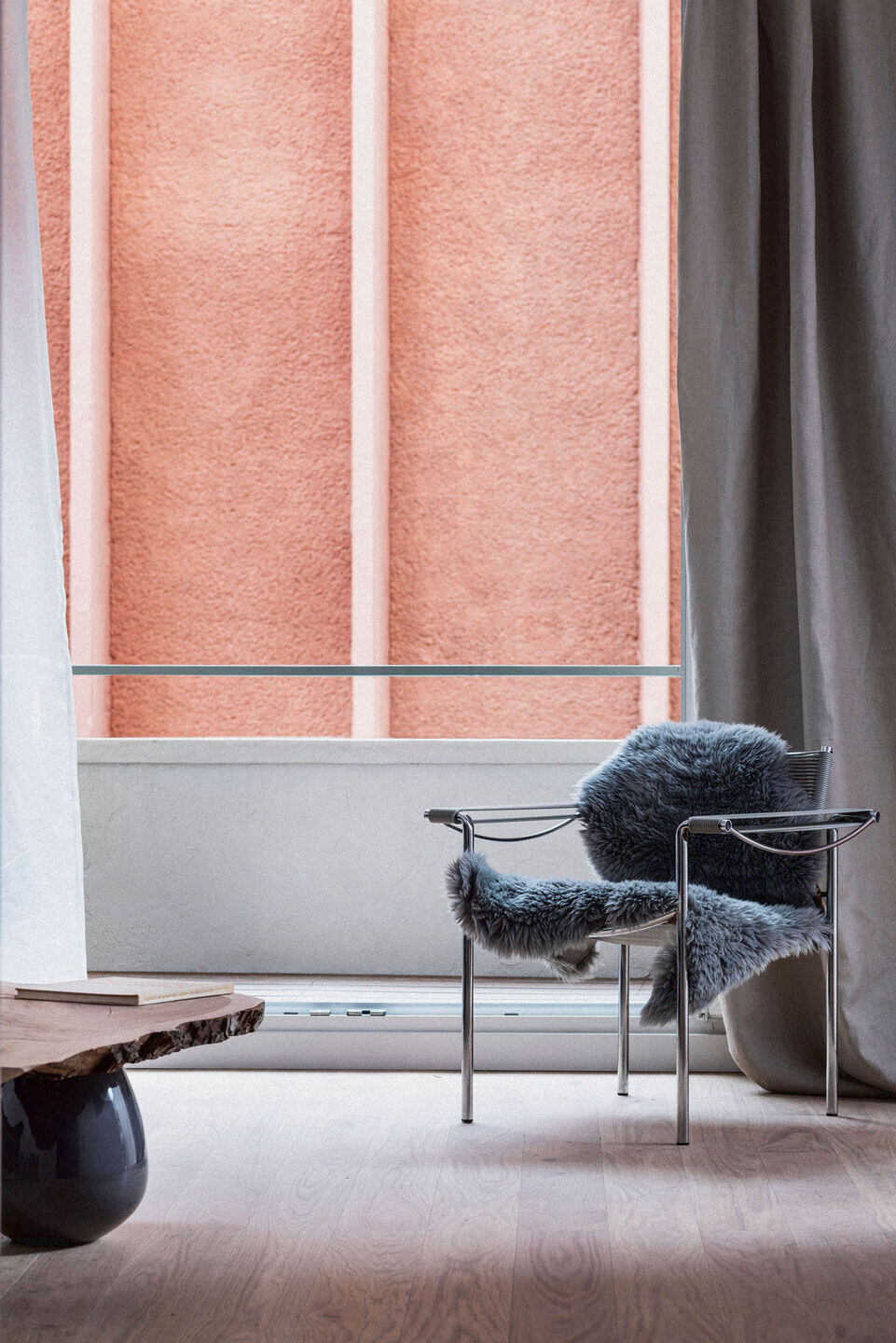

Team:
Architect: Atelier IA
Photography: Alexander Novoselski
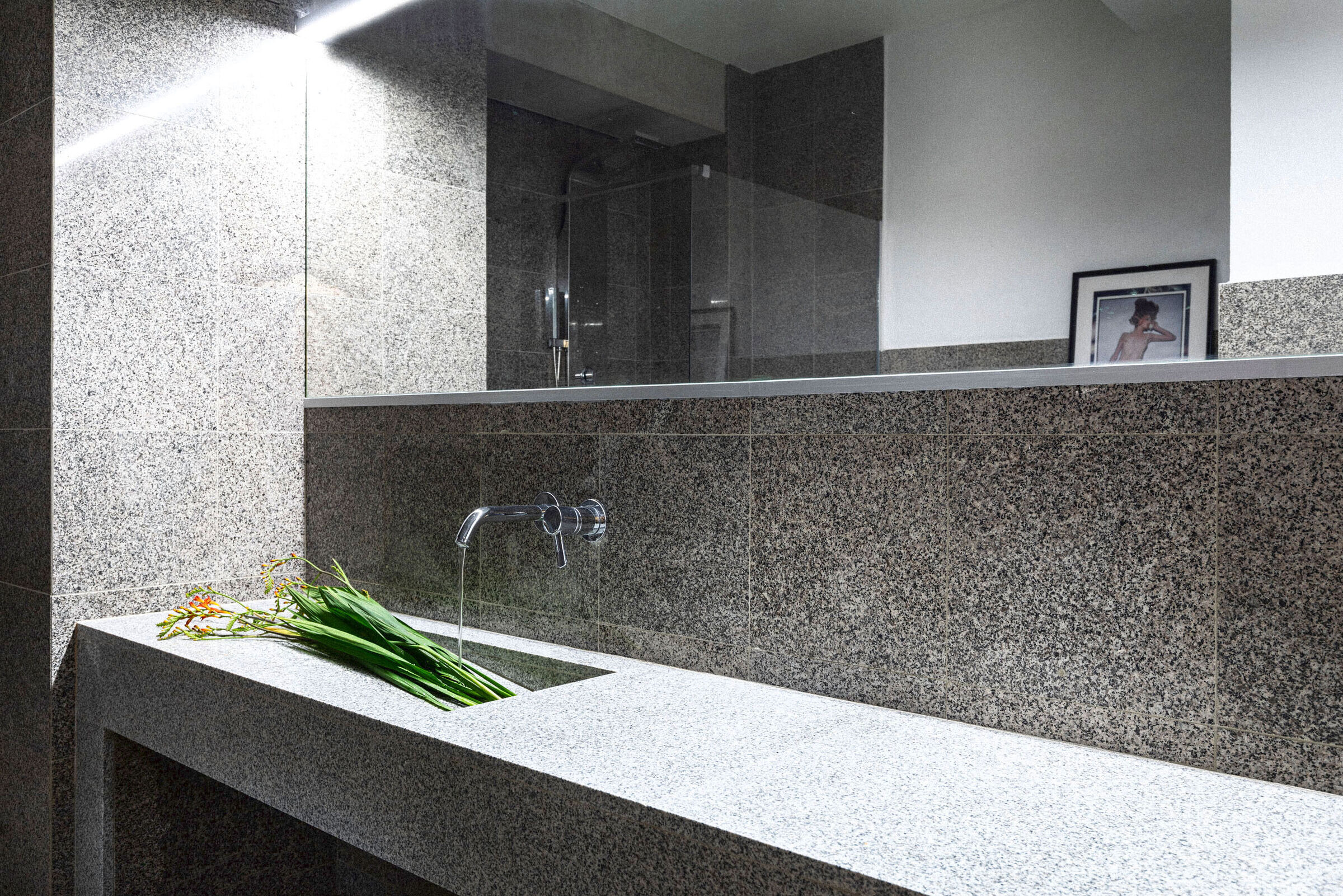
Material used:
1. Flooring: Waxed Parquett
2. Doors: Coloured plywood
3. Windows: Existing
4. Interior lighting: Existing 80s cable lighting system + new technical lighting
5. Interior furniture: Custom made plywood furniture + Vintage design furniture
