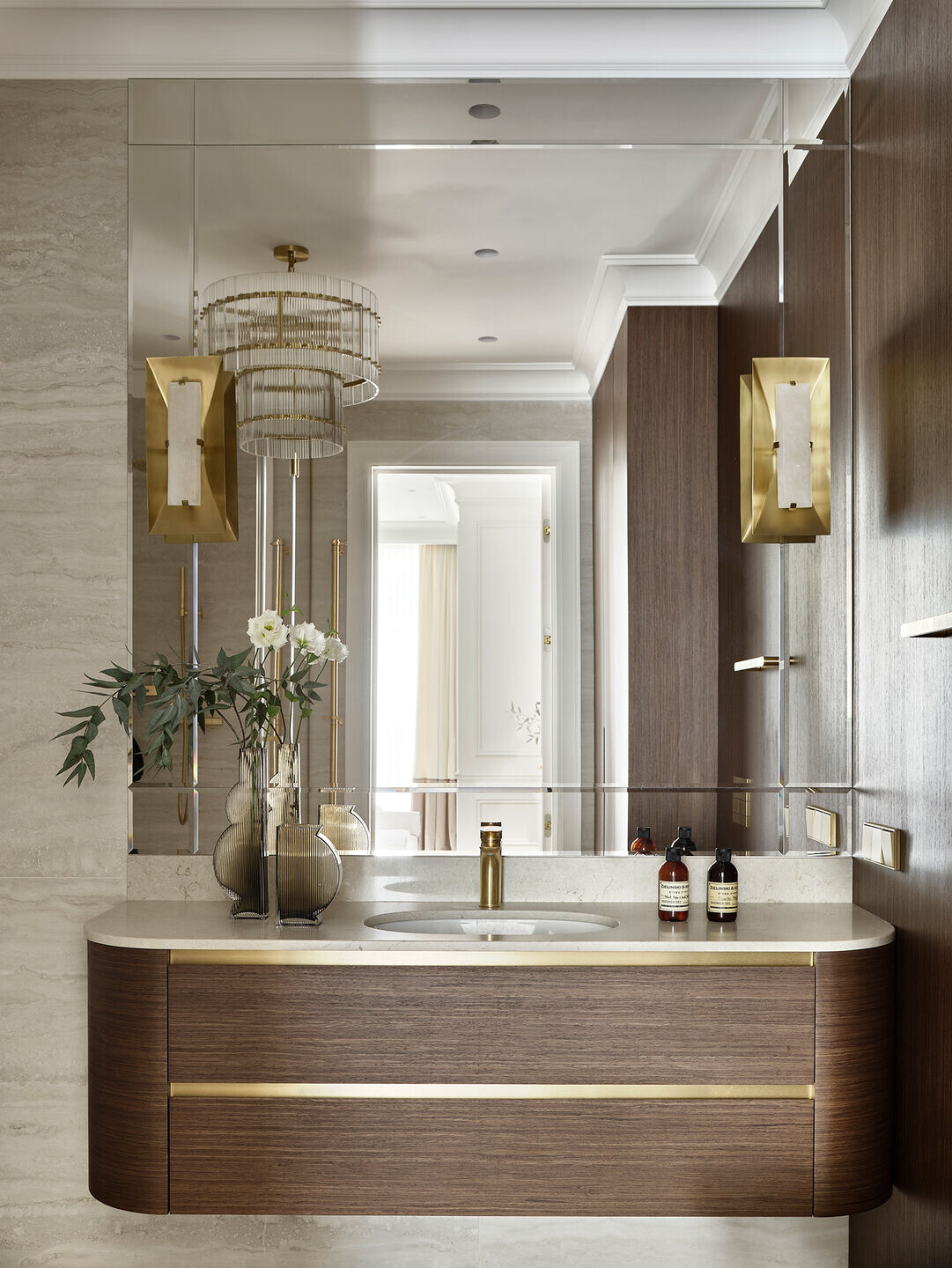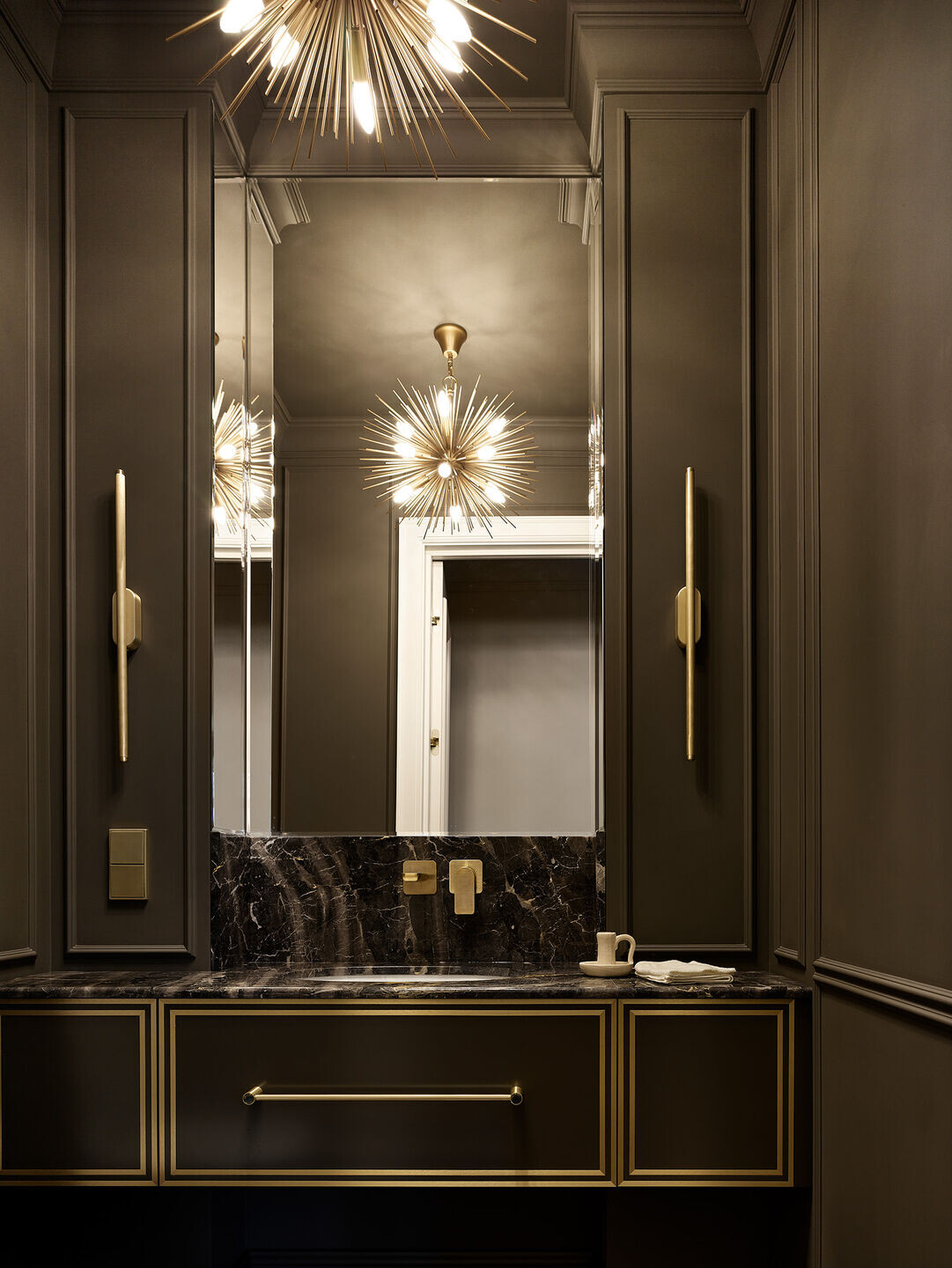Located within a residential complex on the edge of the Moscow Lake, this 120 m2 apartment is just a minute's walk from the beach and belongs to a young married couple. Acquiring property in this sought-after area is challenging, which prompted the couple to purchase the apartment as soon as it became available.
Seeking a blend of classic elegance and modern flair, the homeowners enlisted the expertise of interior designer Alisa Shabelnikova to transform the space into bright and airy apartments. "The apartment's original layout was impractical, featuring awkward angles, a living room divided by doors into two distinct areas, and intrusive ventilation ducts in the ceilings. It was clear that a complete redesign was necessary," Alisa reveals.

The renovation introduced an enfilade layout, allowing for a smooth flow from one room to the next. The entrance hall opens up to a spacious living room, where a panoramic window offers breathtaking views of the surroundings.
"Creating a striking first impression is key, and I always strive to do this in my projects," the designer highlights. The open-plan living area includes a large living room, dining area, and a kitchen nestled in a cozy niche.



"A significant flaw was the poorly positioned and bulky ventilation and sewage ducts in the kitchen area. By concealing these behind panels and lowering the ceiling, we created a niche for the kitchen cabinets. To achieve visual harmony, some panels were finished in the same walnut veneer as the kitchen cabinetry, resulting in a unified aesthetic," Alisa explains.

The apartment's private quarters feature a master bedroom complete with an ensuite bathroom and a personal dressing room.


The window-side built-in wardrobes are designed to blend with the wall color. A second dressing room and a laundry area are conveniently situated away from the main bedroom. Additionally, there is a guest room that can be easily converted into a nursery if needed.
"The interior employs a singular warm white tone, providing a soothing visual comfort contrasted by dark walnut accents. The only exception is the guest bathroom, which is adorned in a deep dark chocolate hue," the author of the project notes.

The consistency in color across all walls and built-in furniture, paired with the use of a singular shade of veneer for the kitchen, living room, and master bathroom, imbues the apartment with a sense of unity and spaciousness. The monochromatic scheme enhances the perception of light and space.
"Working on this project was immensely satisfying. The clients were always open to dialogue, allowing us to meticulously realize every aspect of our shared vision," Alice concludes.

Interior designer Alisa Shabelnikova, founder of Art Simple Studio
https://asdesign-studio.ru
Instagram @asdesign_studio/
Architect Aleksey Lisovsky
Designer Olga Shipkova
Photo credit Sergey Ananiev
Instagram @sergeyananiev
Style by Darya Ishkaraeva











































