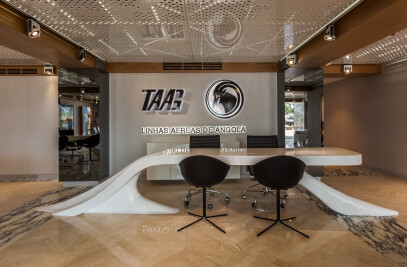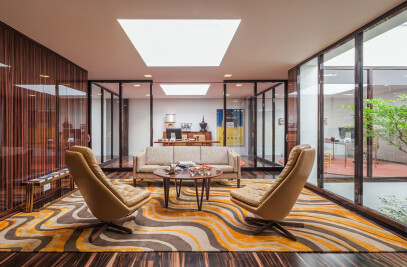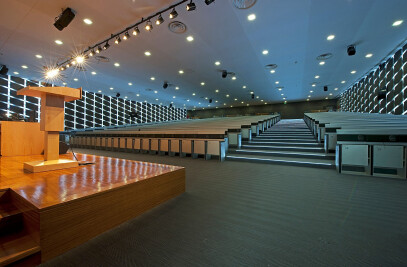Located in the center of Porto, in a building from the 19th century, Elemento is a restaurant with an open wood-fired kitchen. GRAU.ZERO was commissioned to design the interior and decoration for the project.
At the end of 2018, Chef Ricardo Dias Ferreira proposed us an unique challenge, to design an open kitchen with a traditional wood oven and an area to smoke food with coal, allowing people to see every step from preparation to plating.

This was the premise of our work, to design a restaurant with an open kitchen with maximum visibility to the oven. Our first challenge came when meeting the venue, the ground floor of a beautiful 5 story building, with 4.8 meters width and 40.85 meters long. The characteristics of the place were not favorable not only to create an open kitchen, due to its proportions, but also because we needed to think of a way for the wooden oven to work properly, considering its chimney was high.
Our approach to this challenge was to create a clean and simple space, where the kitchen was the center of the restaurant, but also respect the character of the building.

To accommodate the briefing, from conceptual vision to technical specifications for the project, we created a structure coupled along the left wall of the building. At the entrance of the restaurant, the first thing one can find is a marble podium with fire and a pile of wood, from floor to ceiling. This pile of wood is the start of the structure that holds the core of the restaurant, a great white and marbled wall that expands to create room for the kitchen, the bar, the wine cellar, and all the needed technical spaces.

We decided to preserve the untouched original stone walls of the building, which creates an even greater contrast with this second wall, that leads the way to the kitchen. This wall is arched and opens to almost the total width of the building, leaving only the space for a comfortable passage to the dining area.
Passing the front doors, one finds a small waiting room and cocktail area, marking a transition and setting the pass for dinner. Further into the building, where the wall expands and opens to expose the fire kitchen, which is totally made of firebrick, including walls and the main working counter, where the fire oven and the coal/smoking area are. In this part of the restaurant, it is possible to sit and dinner accompanying the entire process of the meal creation, since preparation to plating.

Passing this area is another dinner ambience, more traditional. In this final area of the restaurant, it is possible to visit the wine cellar, an iron structure that occupies the entire wall from floor to ceiling, which opens to the dining room through an archway.
In line with the concept, the chosen materials were raw and simple (such as stone walls, the concrete floor and the rough textured white walls), an exception made to the white Portuguese marble Estremoz, which made the connection between raw primitive elements and the delicacy of the food.

Team:
Architect: GRAU.ZERO Arquitectura
Photography: GRAU.ZERO Arquitectura

Material Used:
1. Rubicer: Ceramic Concretus Nude
2. Recer: Ceramic Retro Chic Gold
3. Okultus: Door SecretA ok05
4. Rubicer: Toilet City, RMFZ13D
5. Sanitana: Faucet Unic S500005902650703
6. Rubicer: Basin RS9045C
7. Karre: Light switch Viko
8. Arkos Light: Lightning GAP A171-00-11-W IP20, GAP A171-00-11-W IP20, Bath Round A155-00-11-W
9. Arkos Light: MAX Mini 4081-00-00-B IP54, STAR LED60 5800-60-01-NX IP67
10. Arkos Light: COIN full 5515-00-00-ZE IP54
11. Flooring: Weber; Estremoz marble
12. Doors: Wood
13. Interior lighting: TEV 2
14. Interior furniture: Custom made by local artisan








































