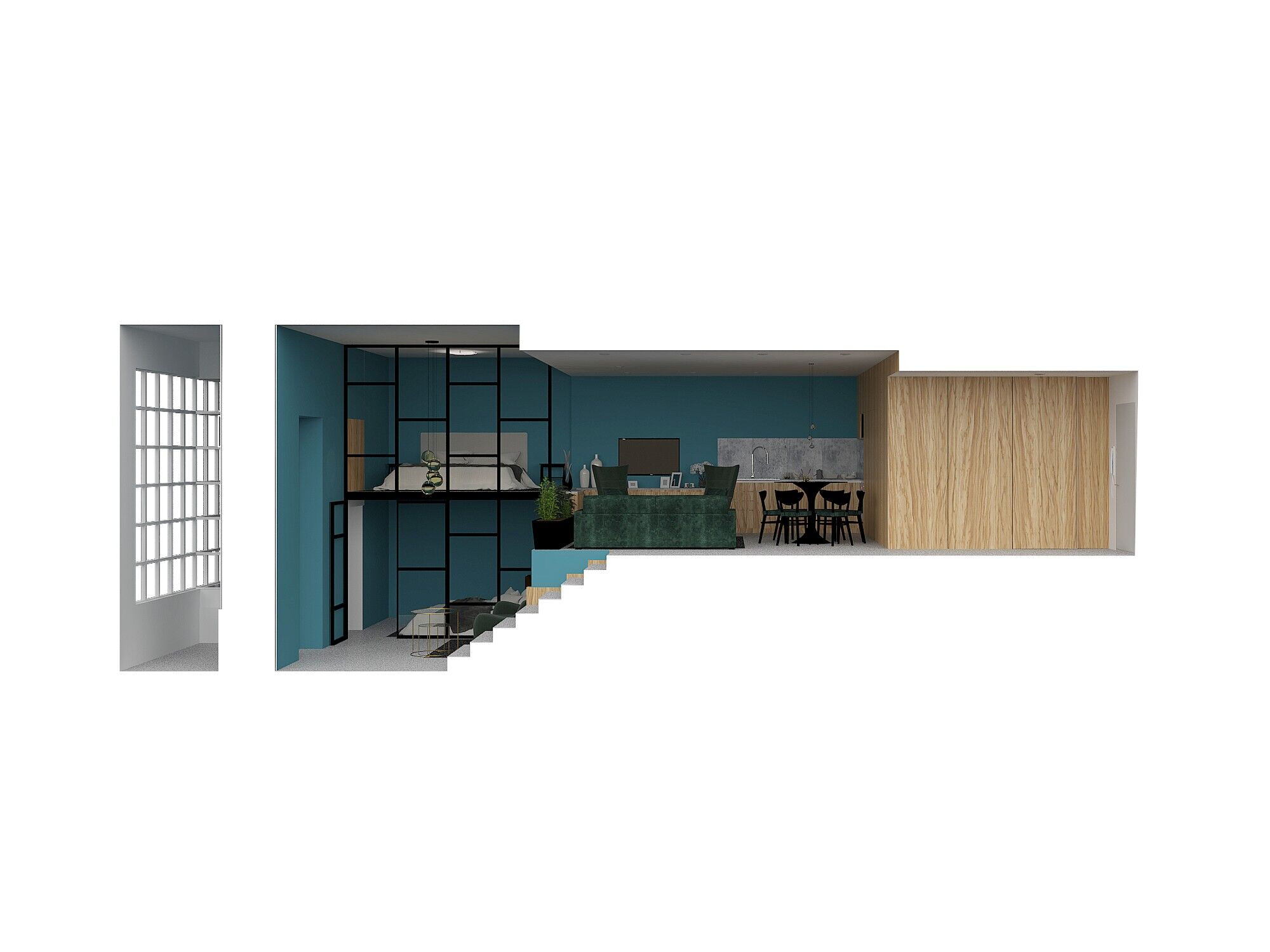Located in Oporto, this apartment was designed to the be a local accommodation with two bedrooms, which were no existent initially.
Therefore, one made use of the high ceiling to introduce a metallic structure, creating space for the bedrooms and separating them from the common spaces. Another concern was to create different spaces in the house, some more social other quieter and cozier.
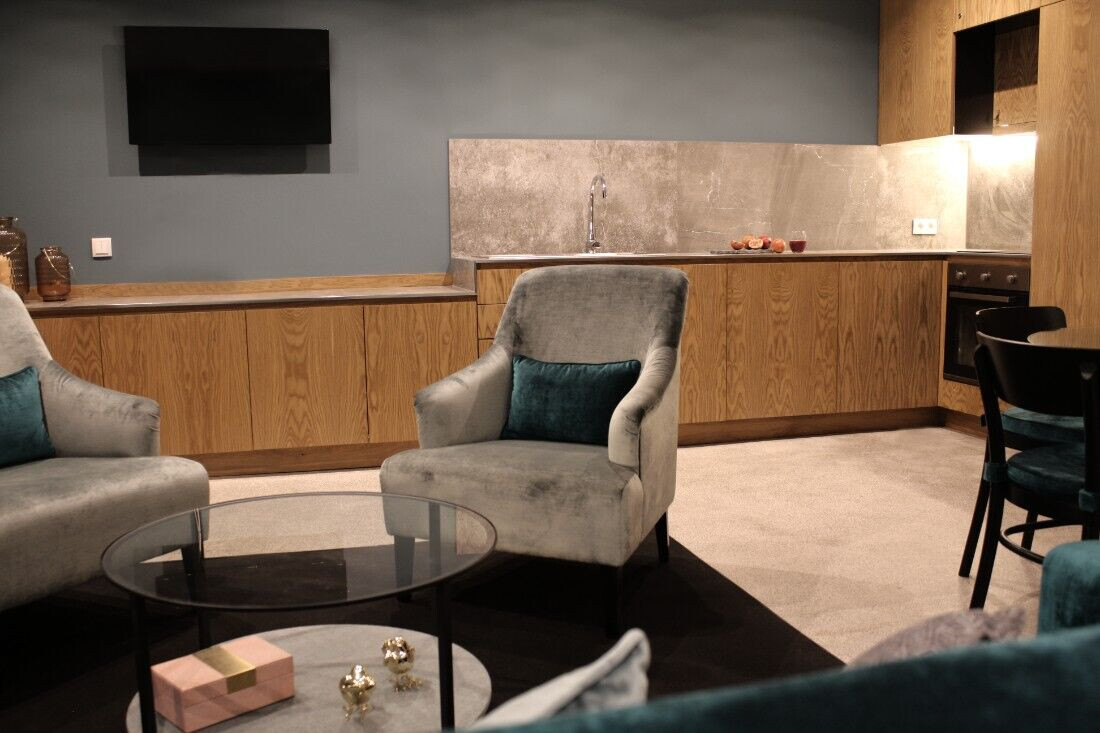
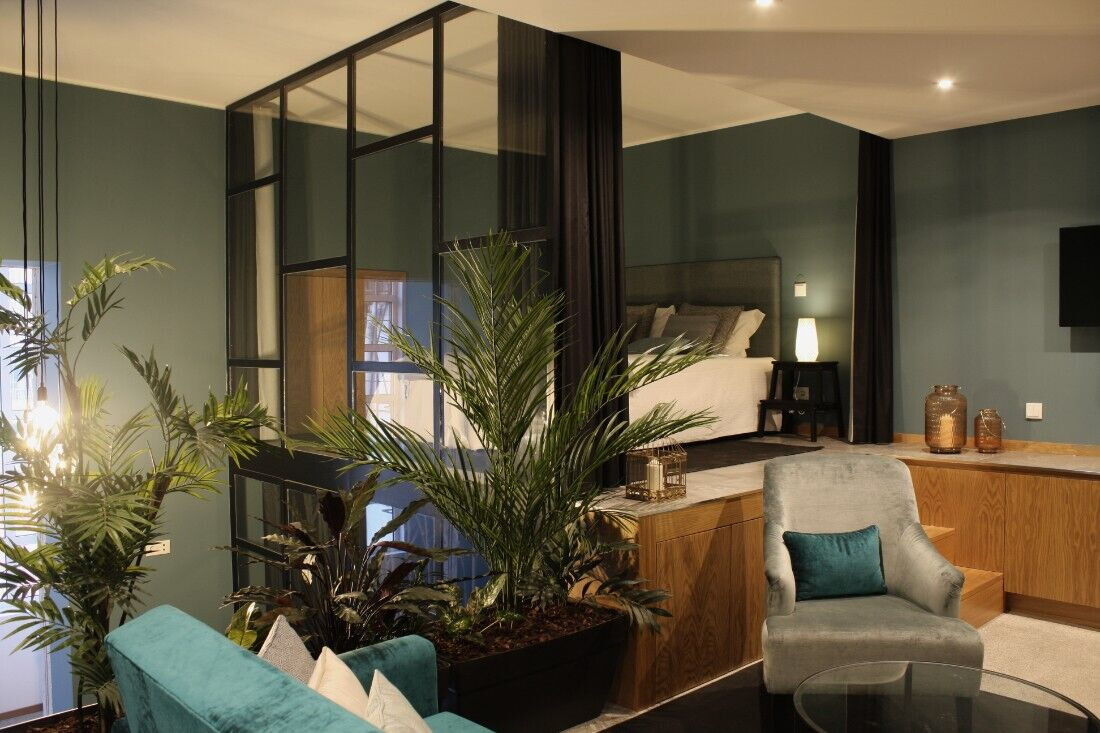
In terms of interior design, our proposal tried to find an unique language that could be recognizable and associated to this apartment. The black is prominent but deconstructed by other materials and colors. The wood and the green, from the walls and the greenery, are completed with cozy sofas and armchairs where pastel pinks and blues coexist, balancing the space.
Most of the furniture was custom made for this apartment, and then mixed with some vintage pieces, like an armchair with wooden arms and a sideboard.
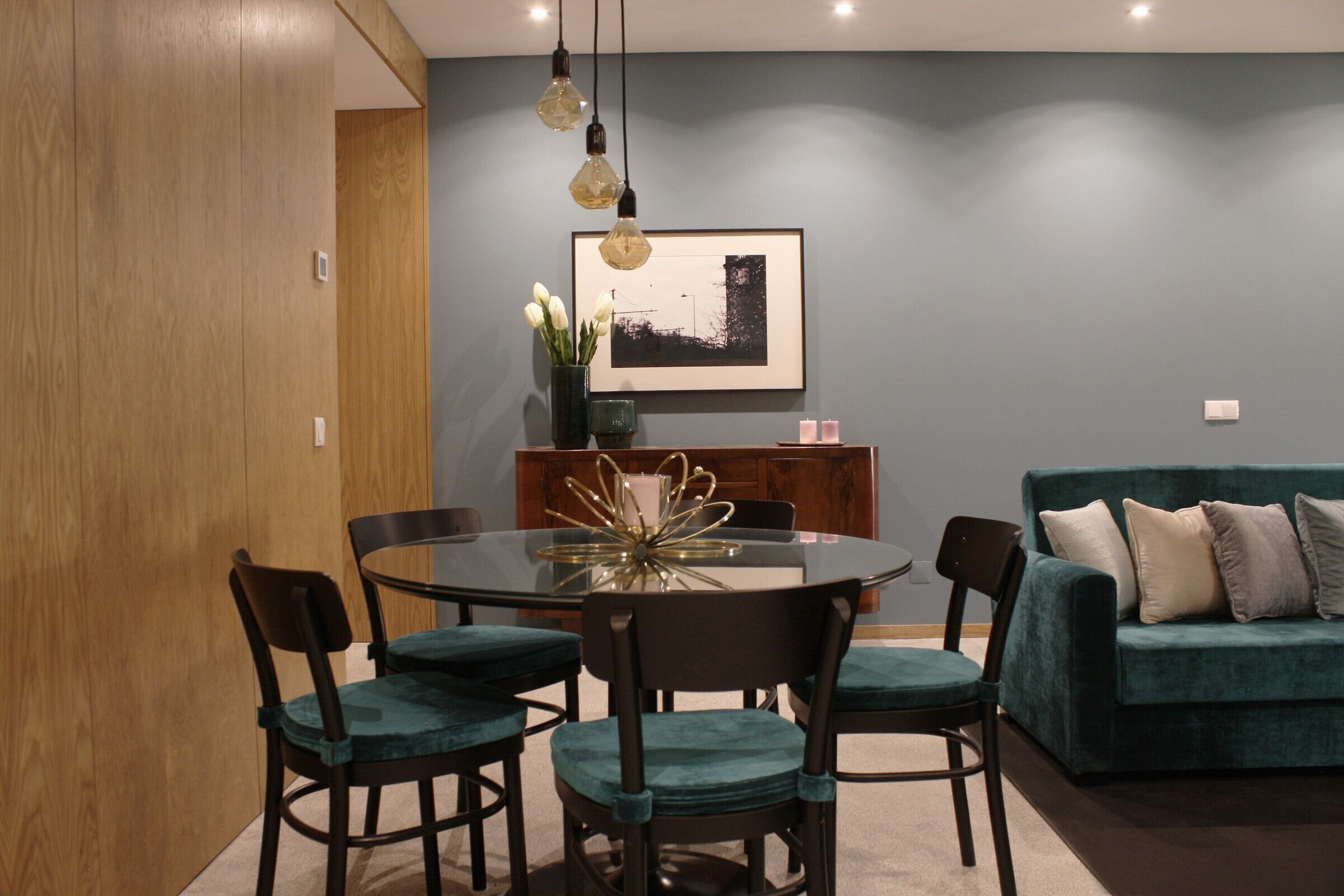
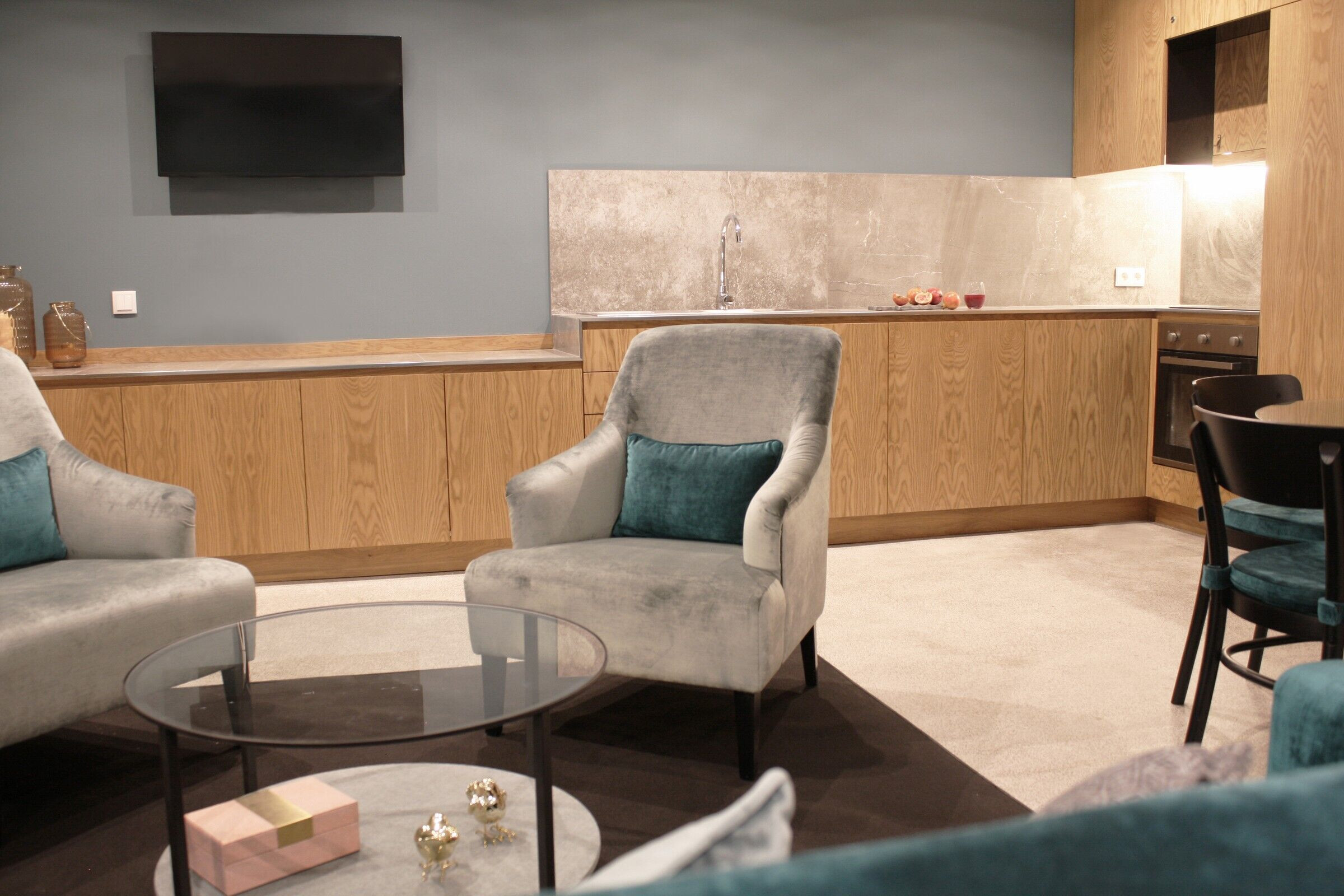
Team:
Architect: GRAU.ZERO Arquitectura
Photography: GRAU.ZERO Arquitectura
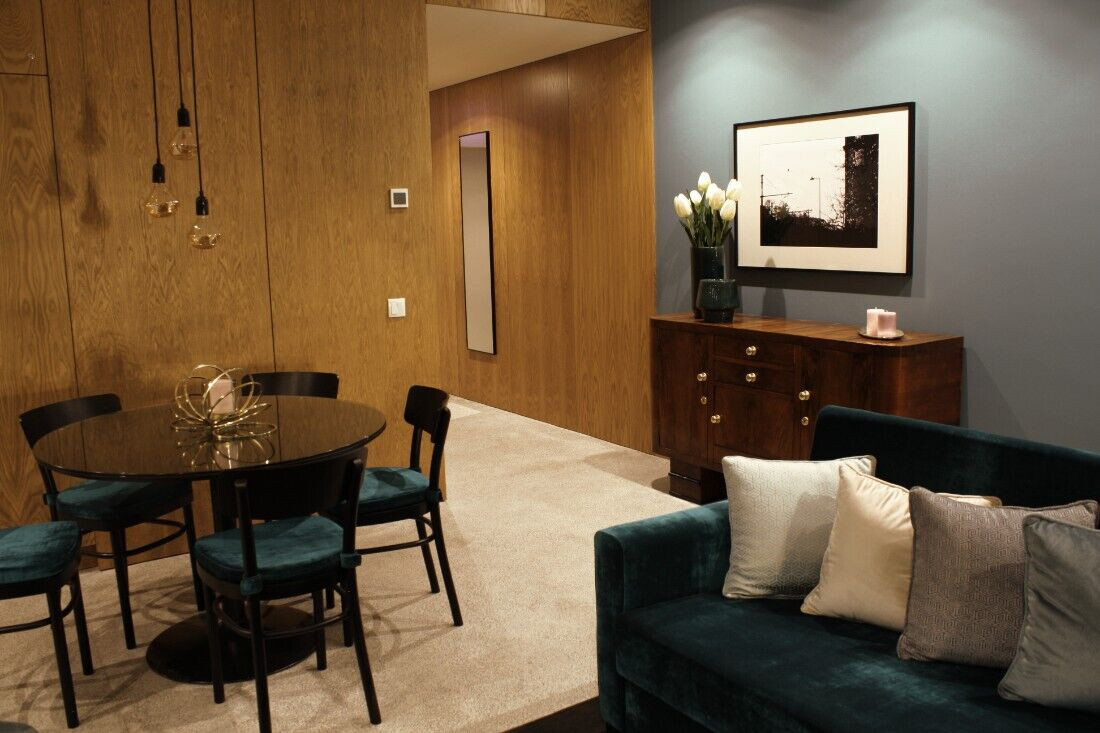
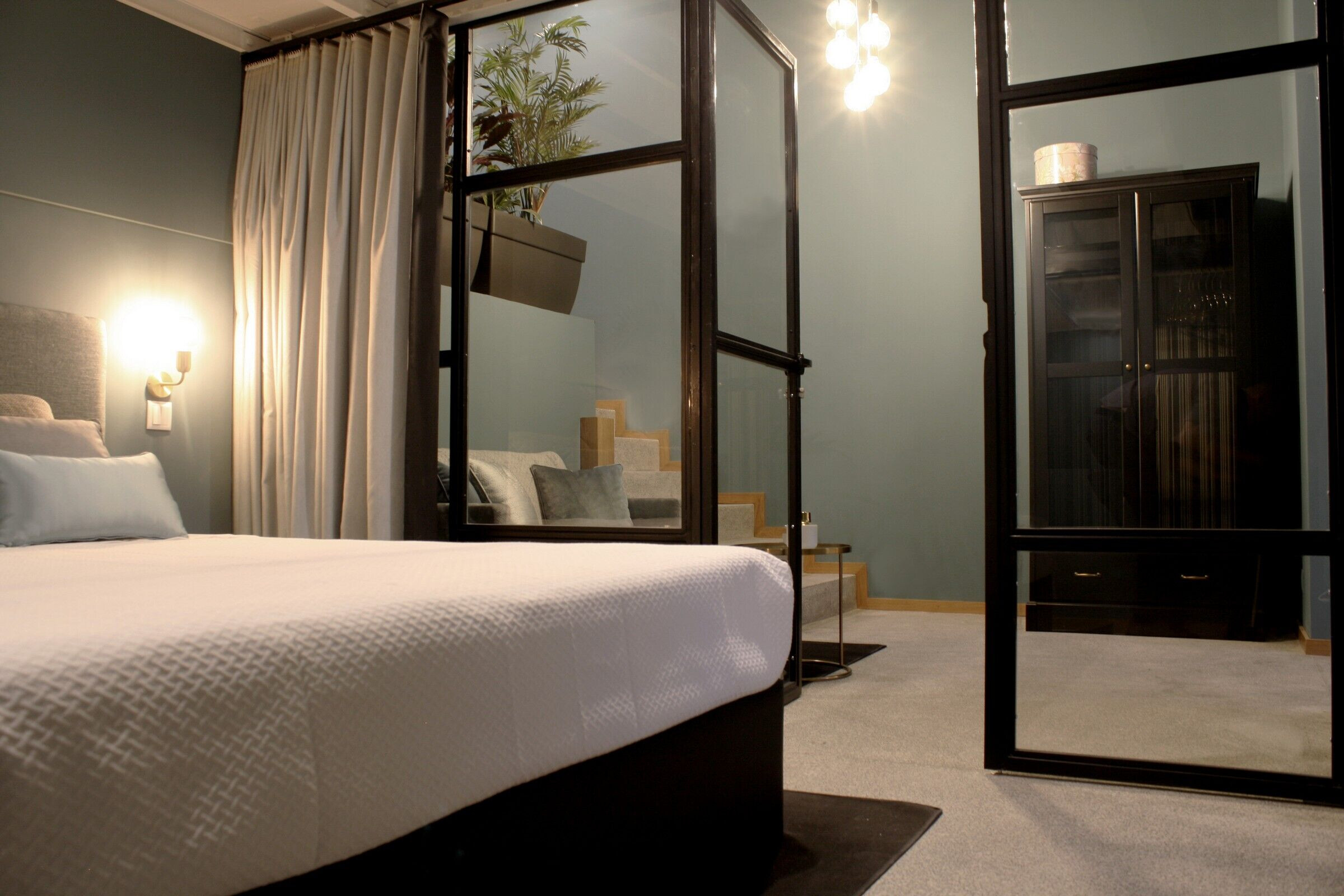
Material Used:
1. Sanitana: Wall mount Unic / TUNICL0601MO
2. Sanitana: Kitchen faucet Brasil / TBRS0301M0
3. Sanitana: kitchen sink Europa / L1,00E
4. Sanitana: Shower base Julia
5. Lumitek: Lighting Mulmit 1 Gu 10 5, white
6. Lumitek: Lighting Quadra XF 9010
7. Tev 2: Light switch KARRE
8. Exporlux: Apolo
9. Flooring: Ceramic and terrazzo floor
10. Doors: Iron and glass
11. Interior lighting: Exporlux and custom made with fabric electric cable and lamps.
12. Interior furniture: Custom made and vintage
