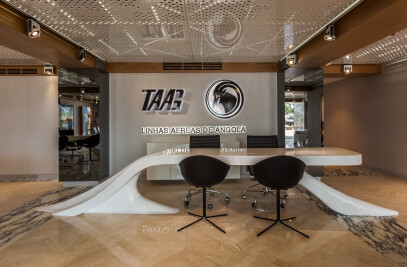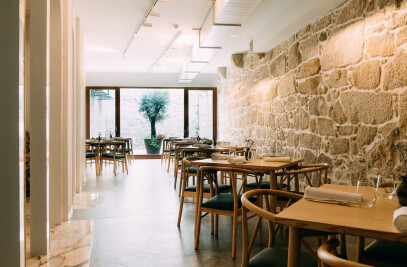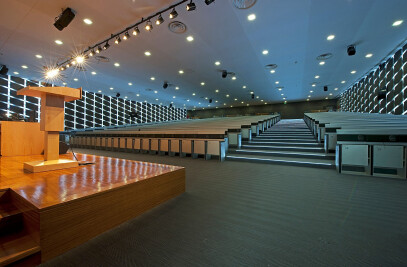Located in Luanda, this building is the headquarters of a Portuguese company in Angola and aims to evoke the language of solidity and confidence that the brand has been building. The intervention begins with adapting the existing building to its new typology, integrating the new elements with the structure of the facilities.

The office building consists of two floors that are interconnected through interior patios with double height and a staircase in metallic structure, coated with polycarbonate. The spaces are spacious and are connected to each other through interior patios with vegetation, bringing some lightness to the space. The brand's image was applied to various supports, including signage, handles and backlit panels. This reinforces an idea of continuity between the brand and the company's physical facilities, ensuring the solidity of its identity.

Team:
Architect: GRAU.ZERO Arquitectura
Photography: António Chaves

Material Used:
1. Silestone: White kitchen countertops
2. O'Parquet: Sucupira Flooring
3. Okultus: Door SecretO, Slide
4. GSI: Toilet Traccia
5. Gessi: Basin Goccia
6. Sanitana: Basin Gubic 50
7. Roca: Kitchen sink X-Tra 55
8. Bruma: Faucet Lusa ref.: 800006001
9. Bruma: Wall mount faucet Lusa 80006005
10. Berker: Light switch K1
11. Targetti: Kripton Plus 1
12. Flos: Skygarden recessed
13. Flos: Long & Hard
14. Flooring: Travertino Marble; Sucupira flooring by O’Parquet
15. Interior lighting: K1, Berker; Spectrolux, Targetti and Flos






































