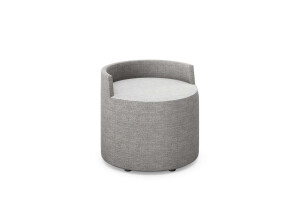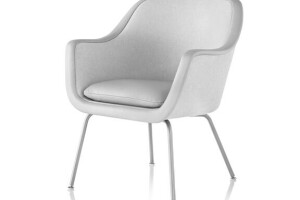Located along the I-86 Innovation Corridor extending between Elmira and Hornell, ELM is well positioned to experience dynamic change and revitalization with the aggressive strategic action plan adopted in the summer of 2015. ELM is the gateway through which local industry welcomes its national and international business partners to the Southern Tier.The old terminal left the impression of a facility out of step with the needs of modern travelers. The terminal experience was a jarring disconnect from the modern, high tech innovation expressed by the URI and I-86 Innovation Corridor.
The proposed revitalization sought to tie together the themes of innovation, tourism, and high tech industry- key foci of the I-86 Innovation Corridor and the Upstate Revitalization Initiative (URI). The addition of a first class terminal signals that the Southern Tier is “open for business.”
Often as architects, we are asked by airport directors to capture the “essence of the area” in the design of their terminal. The project team sought a design solution that would address this aspiration beyond superficial design interventions. With this focus, the team developed a design that showcased the natural beauty travelers have come to associate with the Southern Tier. The design envisioned to modernize the ELM terminal emphasizes the two primary economic generators in the region: tourism and the region’s long tradition of high tech manufacturing especially in the field of innovative glass technology.
The fields of flowering plants, white birches, and rocky hillsides that form the identity of the region are fully embedded in the airport itself – creating an experience of arrival and departure that is unique to the region and transformative for the experience of travel. Passenger screening, central to the contemporary airport experience, sits at the heart of the landscape oasis. Passengers pass through a space of trees, grasses, and flowers on three sides.
In front of them, a large picture window looks out on an expansive view of rolling hills with the airfield in the foreground. The internal courtyard solves a number of functional challenges including reducing dependency on artificial lighting by providing natural daylighting throughout, aiding security operations by preserving long sightlines across the terminal, and bridging grade requirements (a 3’-0” grade change allows for fewer jet bridges to service multiple aircraft types including the larger aircrafts that ELM was previously unable to accommodate).
While envisioned as an airport for modern times, the design team took cues from the hospitality industry as much as aviation. The new terminal is a destination in itself. Comfortable pieces of furniture in vibrant hues fill the new terminal and blur the line between lounge and airport, landscape and building. Acoustic felt clad alcoves create a quiet retreat for visitors to conduct business or charge their personal devices. New additions like the Service Animal Relief Areas, a business center, and family restrooms aim to accommodate the needs of the modern traveler.
Material Used :
1. Windows: Metal frame: EFCO Series 403
2. Convex and Concave Glass: Guardian
3. Flat Glass: Viracon
4. Skylights: Wascon
5. Roofing: Elastomeric, Sarnafil S327 Energysmart 60mil, white
6. Roofing: Metal, Pac-Clad Snap-Clad 16” aluminum
7. Masonry: Lake Placid Blue Granite, Sierra White Granite: Coldspring
8. Rainscreen system: Knight wall systems MFI system
9. Curtain wall: Kawneer 1600 Wall System 1, System 2
10. Acoustical ceilings: USG, Rockfon, Tectum,
11. Carpet: Interface, Mohawk
12. Floor tile: American Olean
13. Resilient flooring: Armstrong
14. Floor tile: American Olean
15. Chairs: Geiger, Herman Miller
16. Couches: Keilhauer
17. Ottomans: OFS























