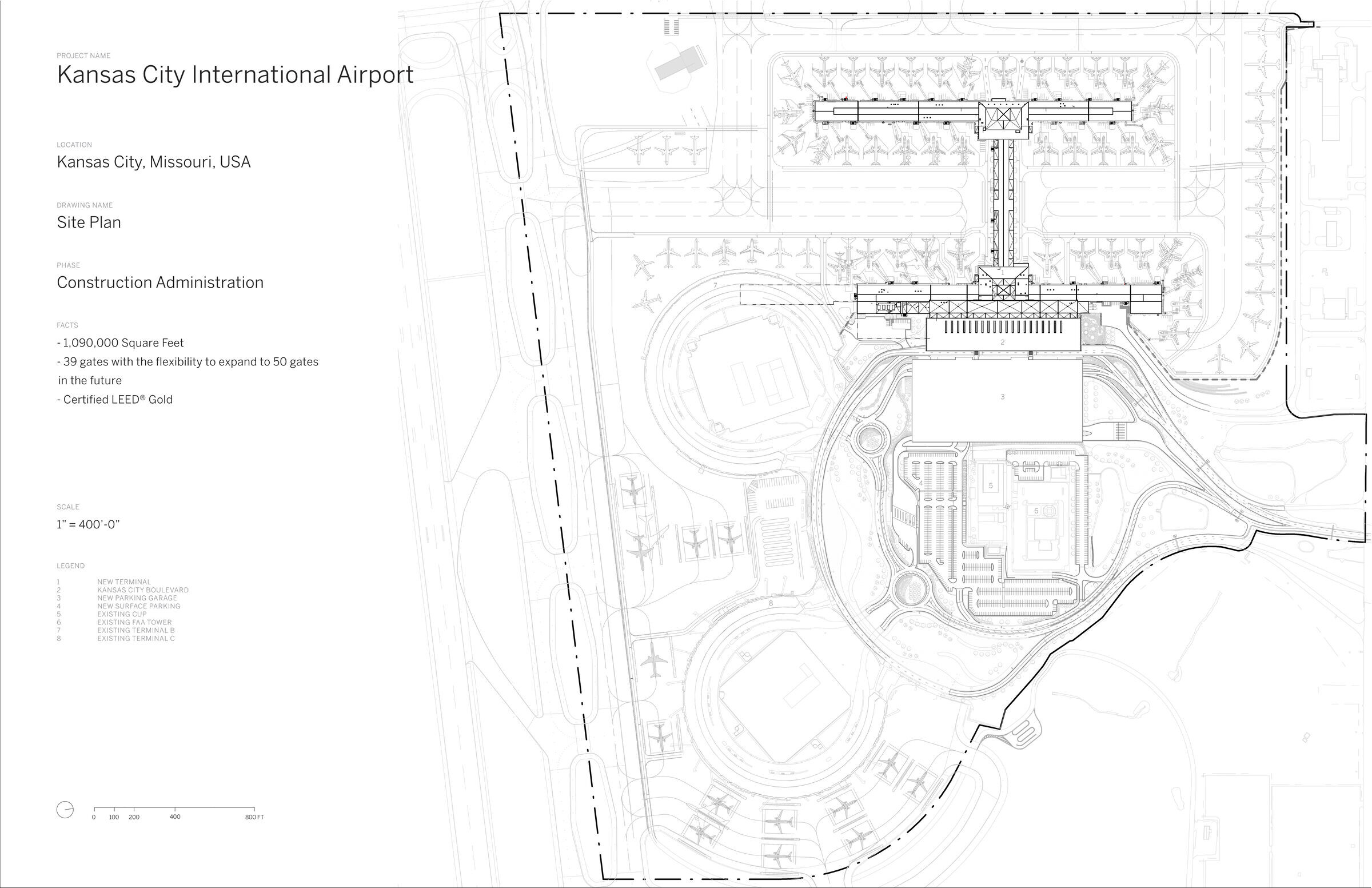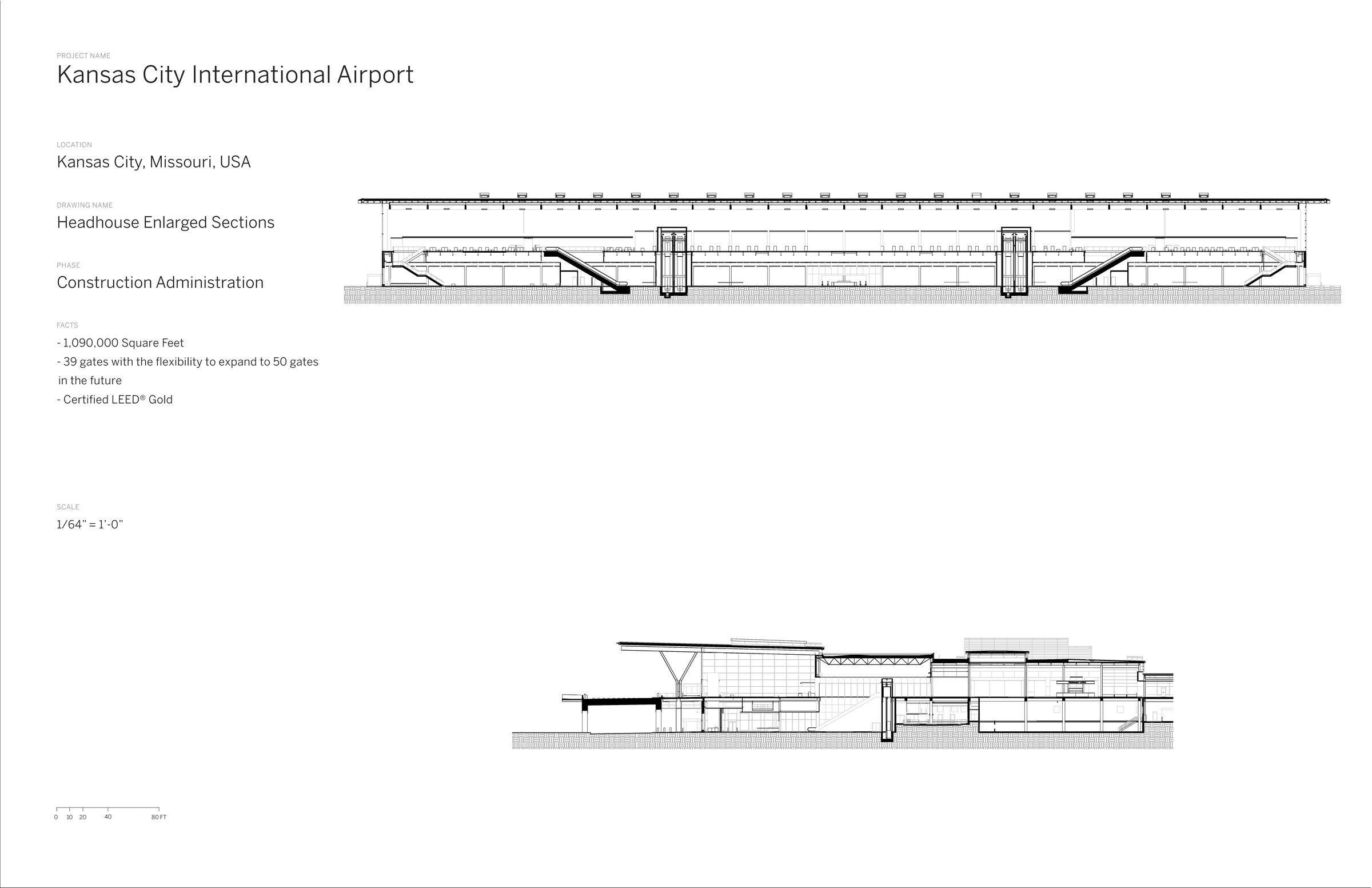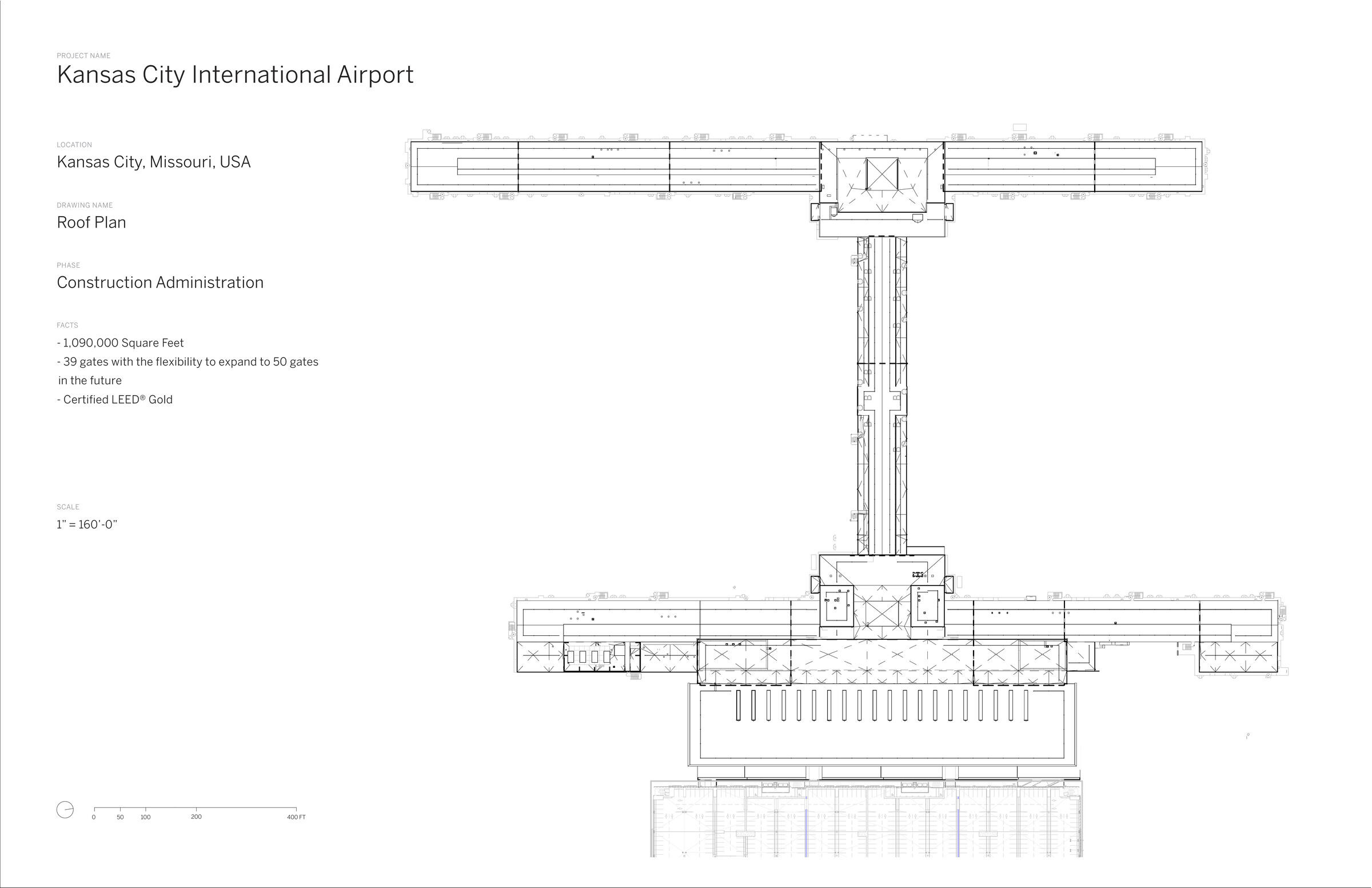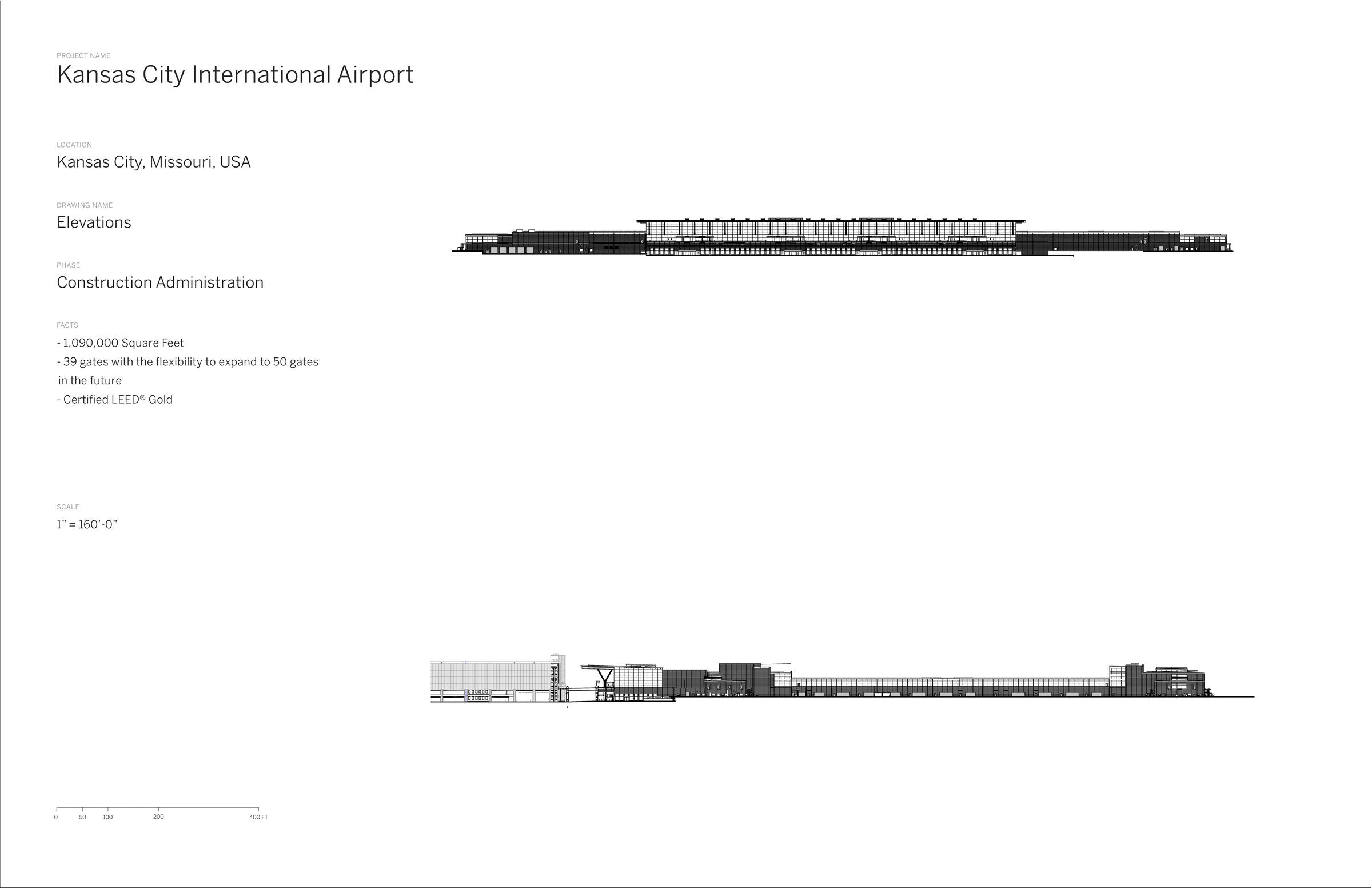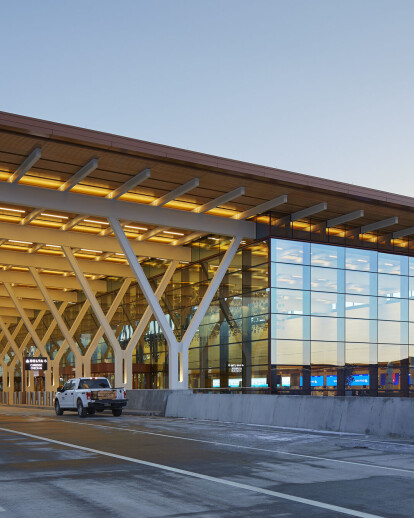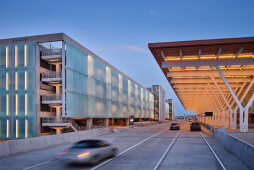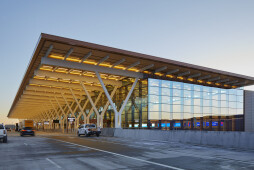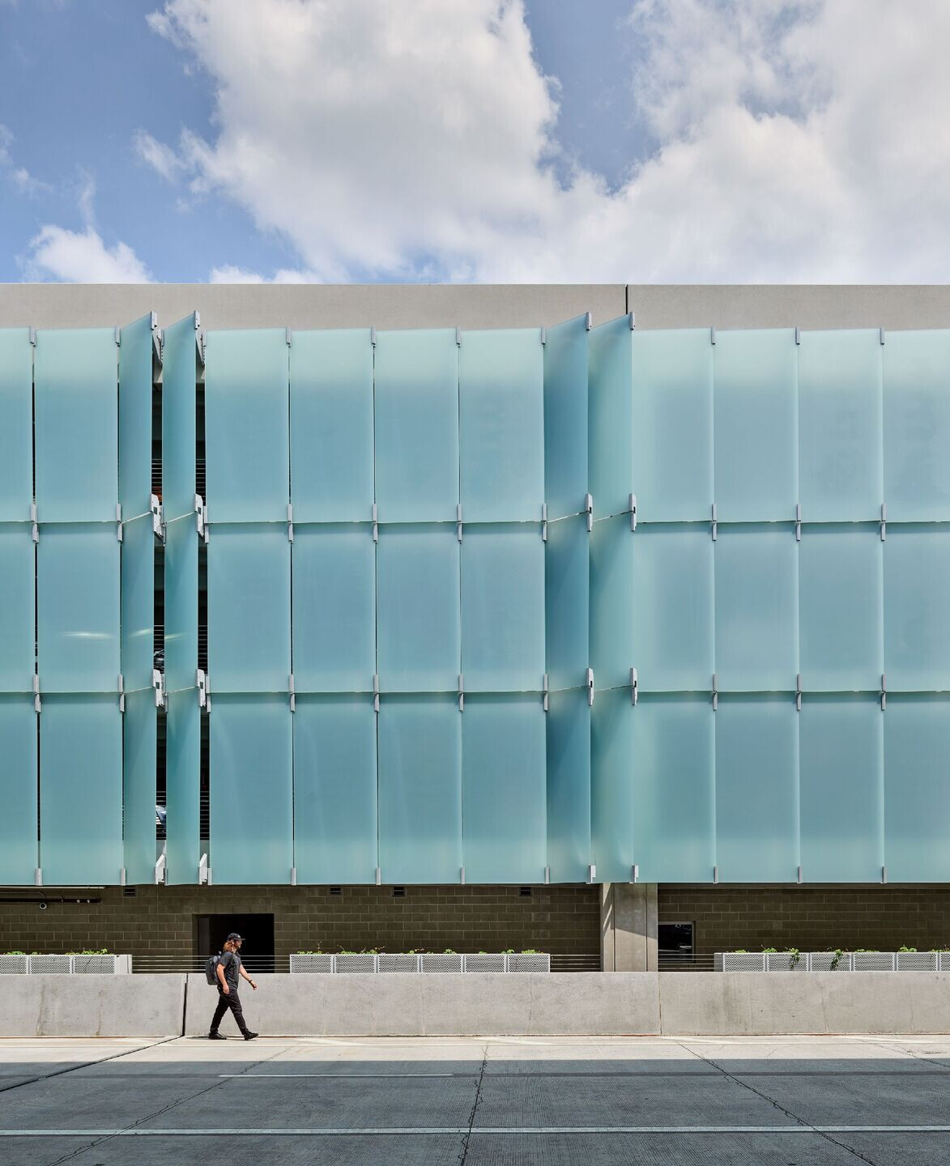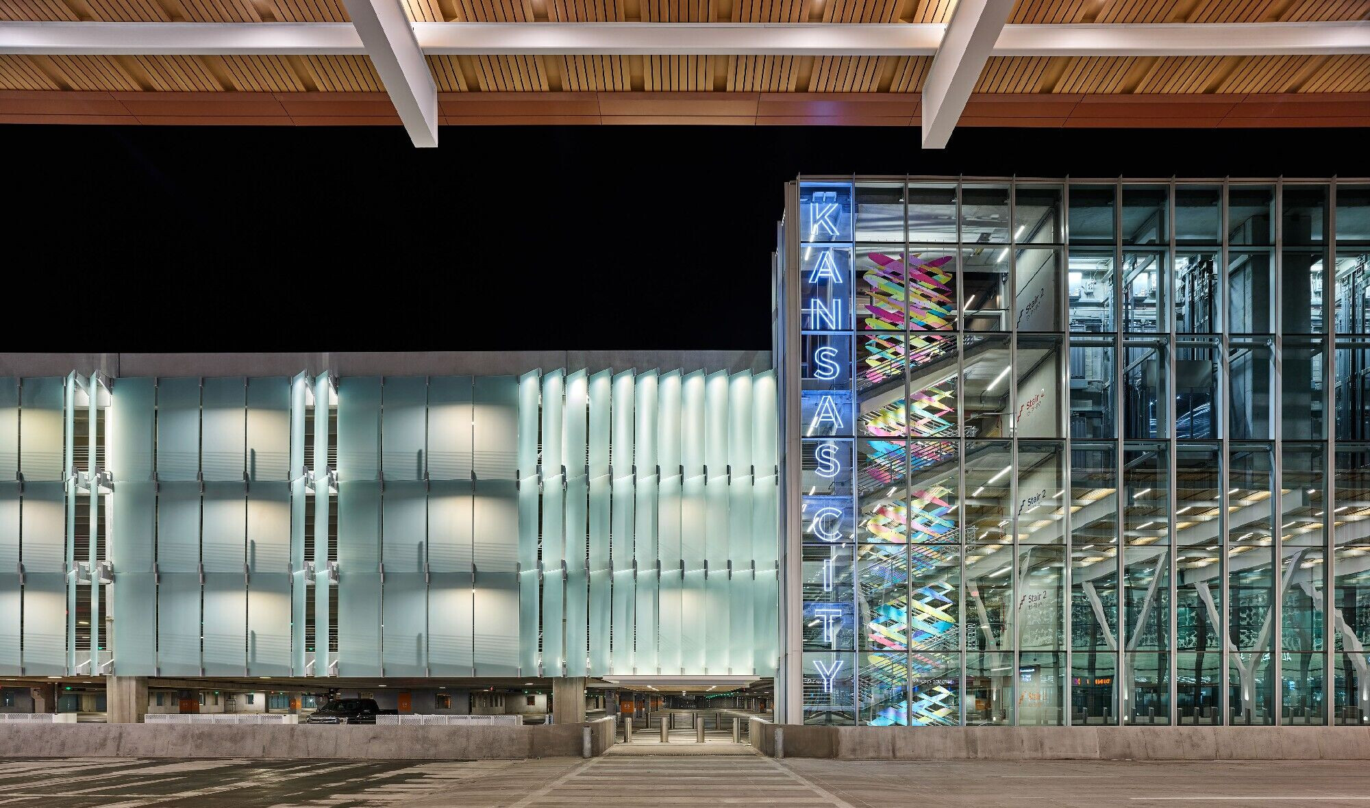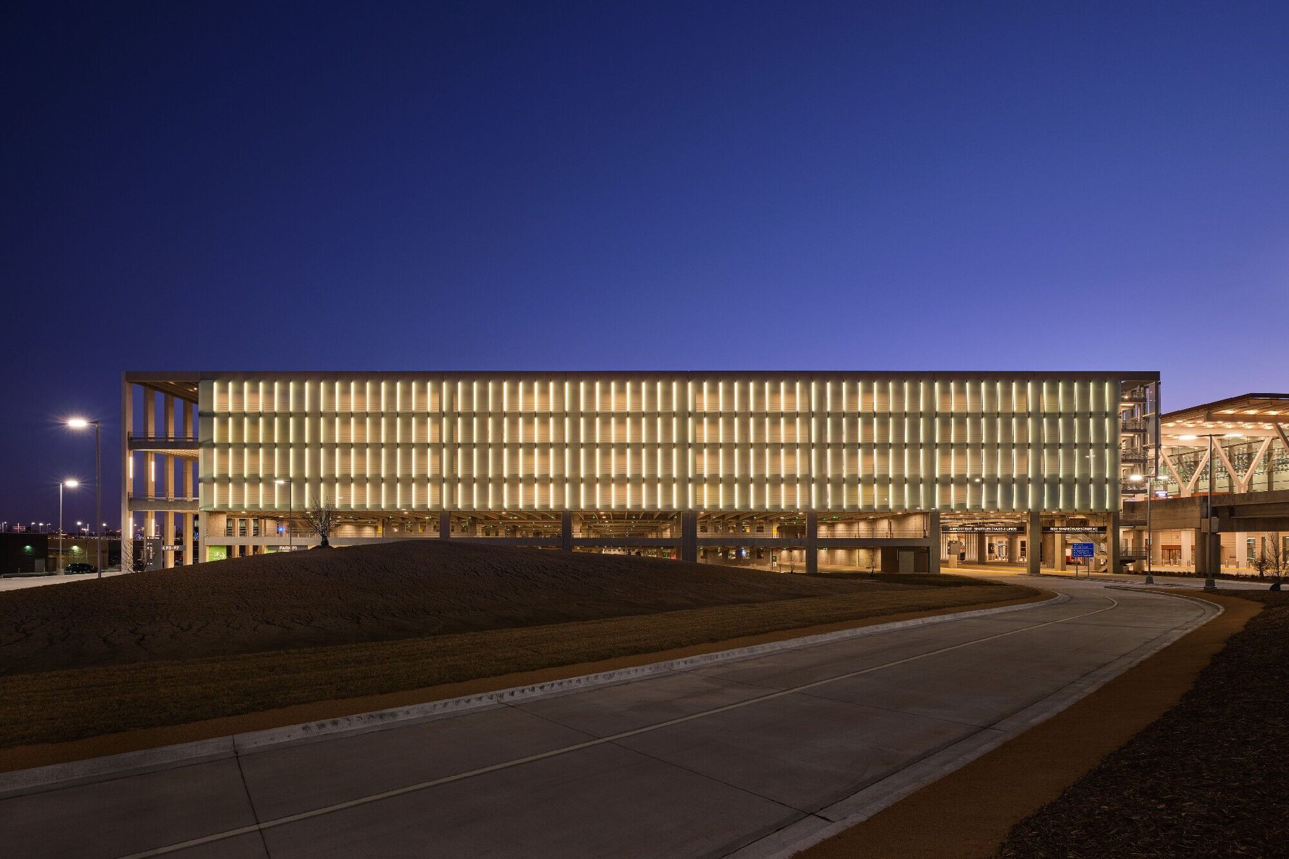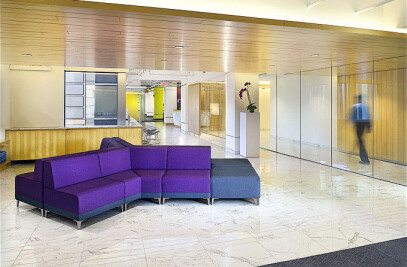The new terminal at Kansas City International Airport (KCI)—designed, planned, and engineered by SOM with Clark | Weitz | Clarkson (CWC) and a team of consultants largely led by women—is a state-of-the-art travel hub that transforms the existing airport. This 1.1-million-square-foot building replaces the original, overcrowded terminals, built in 1972, with a single 39-gate complex designed to expand to 50 gates in the future. The project significantly increases passenger capacity, and reimagines the travel experience, embodying the region's rich culture and elevating the airport into a place that is inclusive and accessible to all.
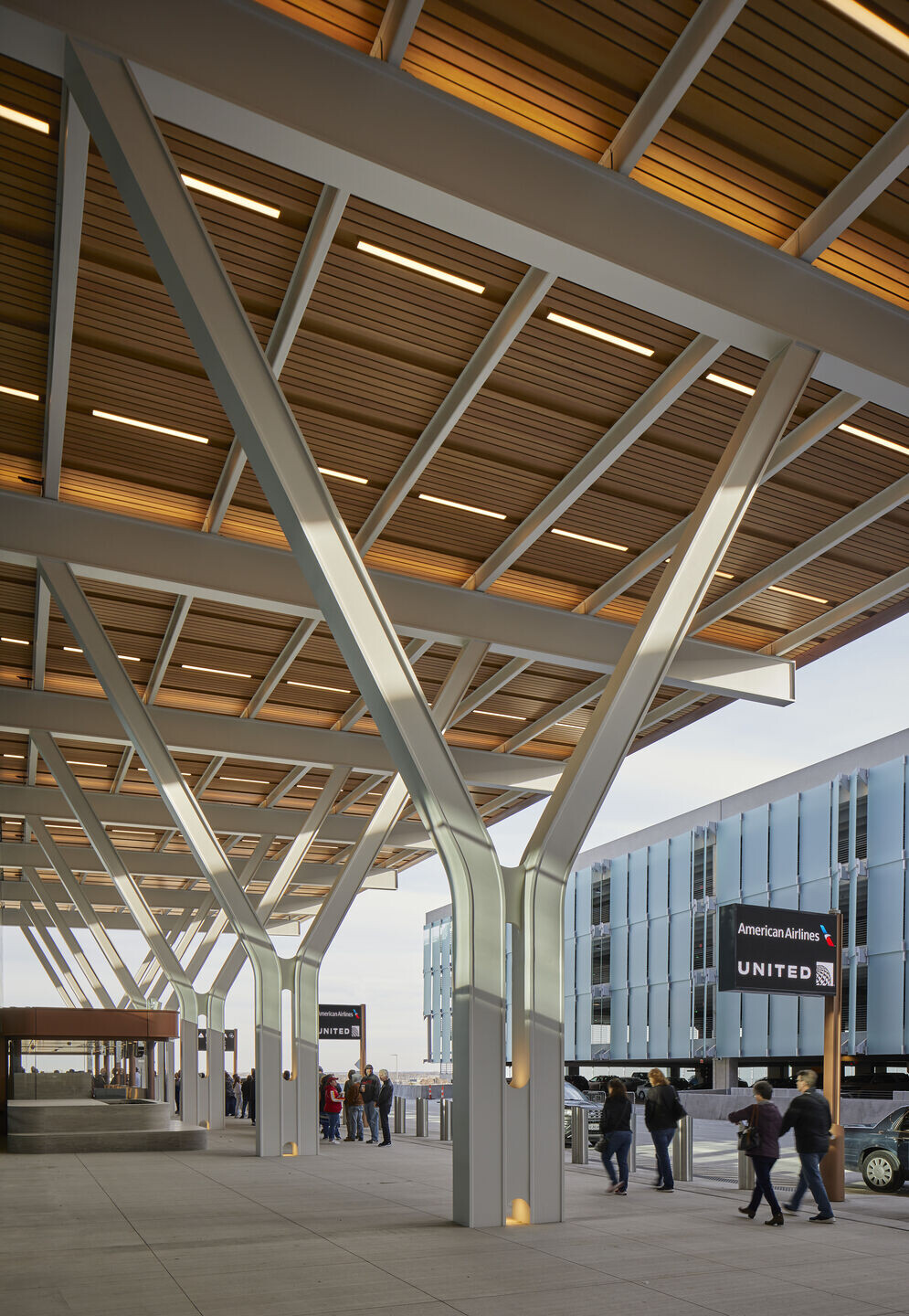
The I-shaped building encompasses two levels: the upper for departing passengers and the lower for arrivals, each with their own access road and curb. Check-in and security occupy the upper level just inside the entrance, and baggage claim, customs, and an outdoor public garden comprise the lower level. Beyond security, two parallel concourses with retail at the center are linked by a pedestrian passage that provides sweeping views of the airfield. All post-security spaces are on the same level—a design move that creates an easier journey for all passengers.
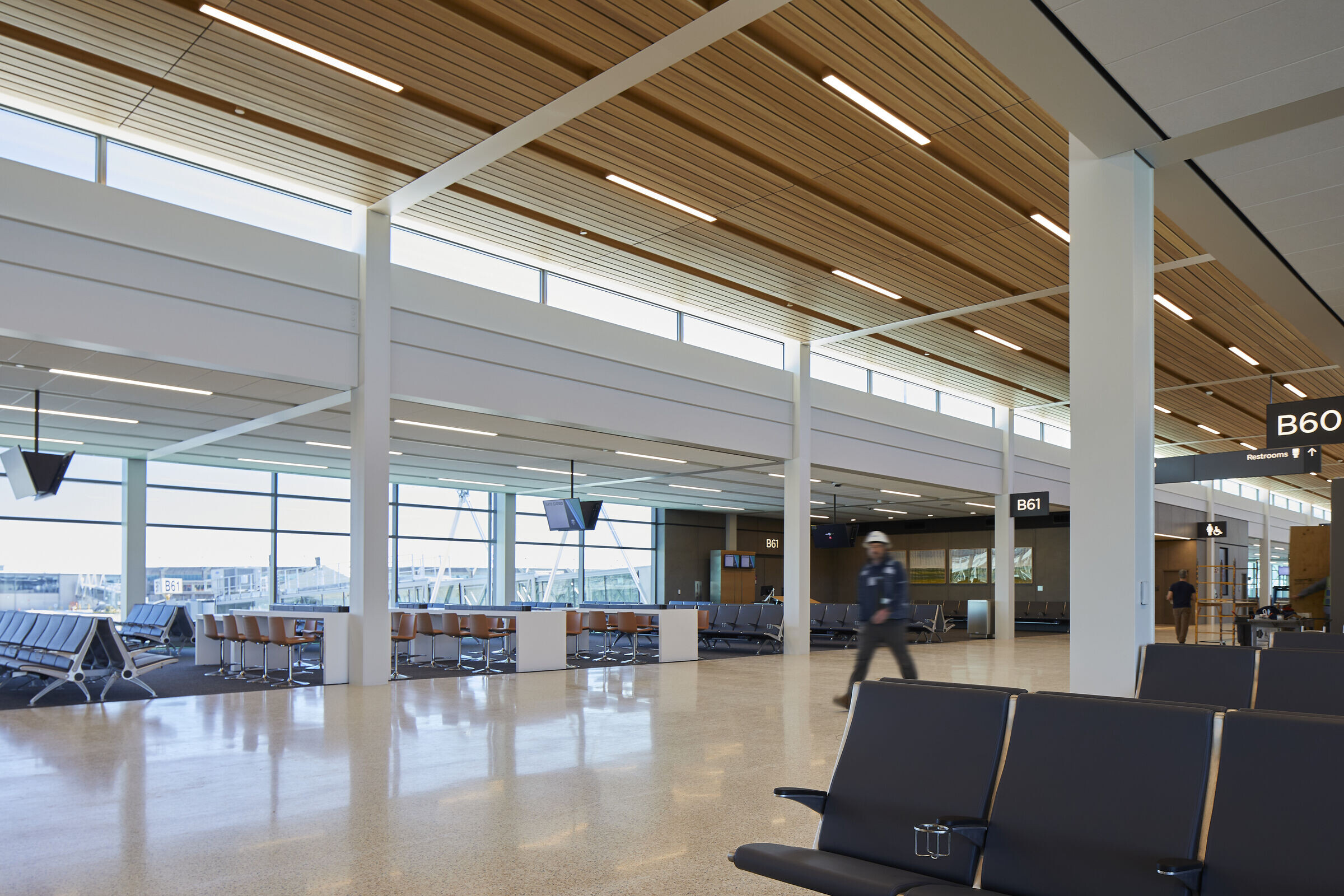
An inviting experience can be found in every space throughout the terminal. The entrance is a welcoming and light-filled space, sheltered by a generous overhang, with a glass and aluminum facade and structurally expressive Y-columns. Warm materials clad the interiors—from the hemlock ceiling to the marble terrazzo floors. A series of colorful, locally designed mosaics, cut and preserved from the site’s previous terminal, have been placed throughout the floors of the new concourses, maintaining the memory of the original building.
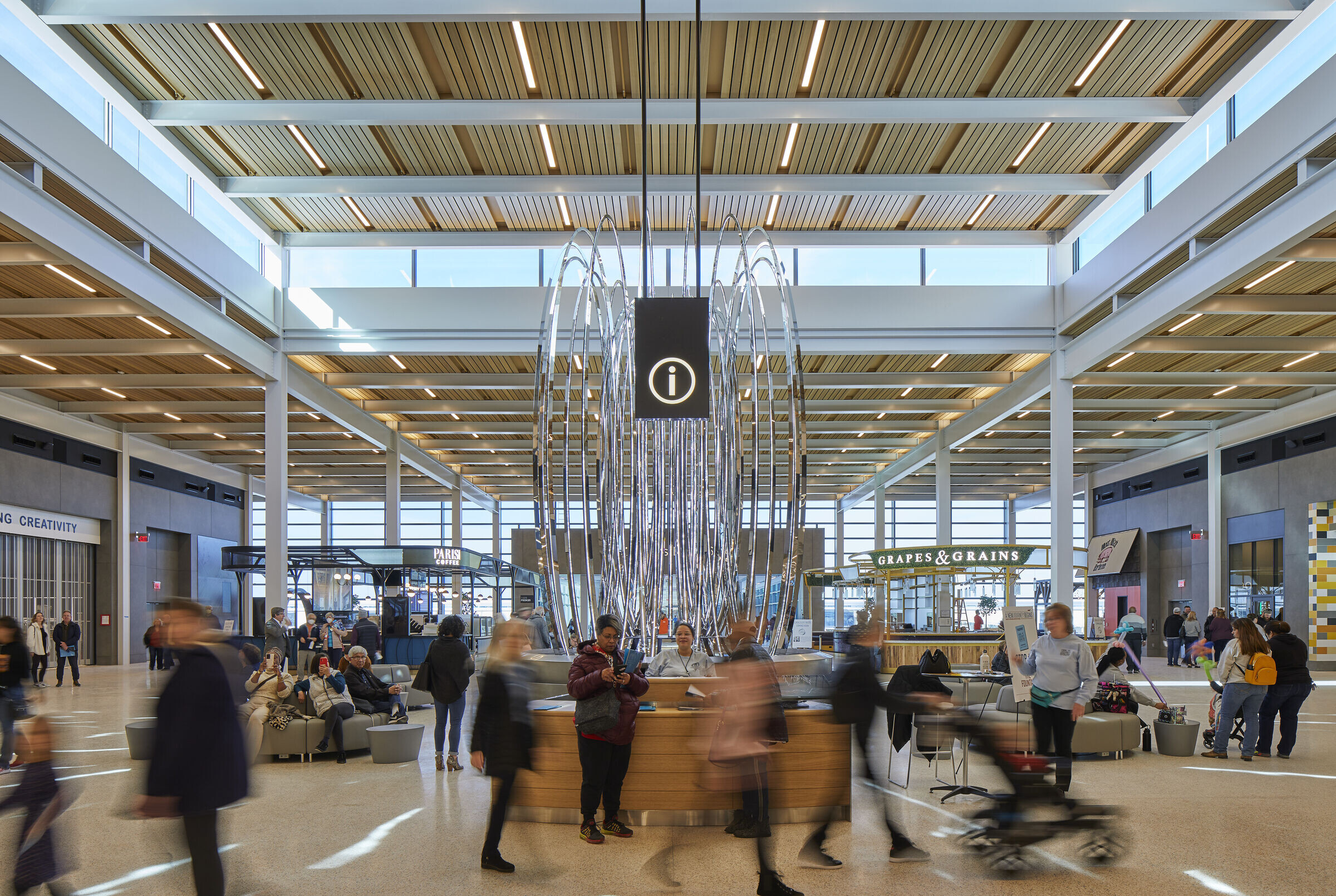
Through community meetings, SOM—in collaboration with Edgemoor Infrastructure & Real Estate, CWC, and the city’s aviation department—engaged with residents of Kansas City and its surrounding areas to determine how to create a terminal that would be comfortable and welcoming to all. The city issued a resolution calling for the terminal to be “the most accessible in the world,” and inclusivity became the guiding principle for the design. Every gate desk, check-in position, and info desk is set to a wheelchair-accessible height. The Kansas City Air Travel Experience simulator gives passengers who are unfamiliar or uncomfortable with air travel the chance to “test run” in the days before a trip. A “quiet room” provides a refuge for all travelers in need of a calming space. With all-gender restrooms, a sensory room for children, and more, the new terminal welcomes all.
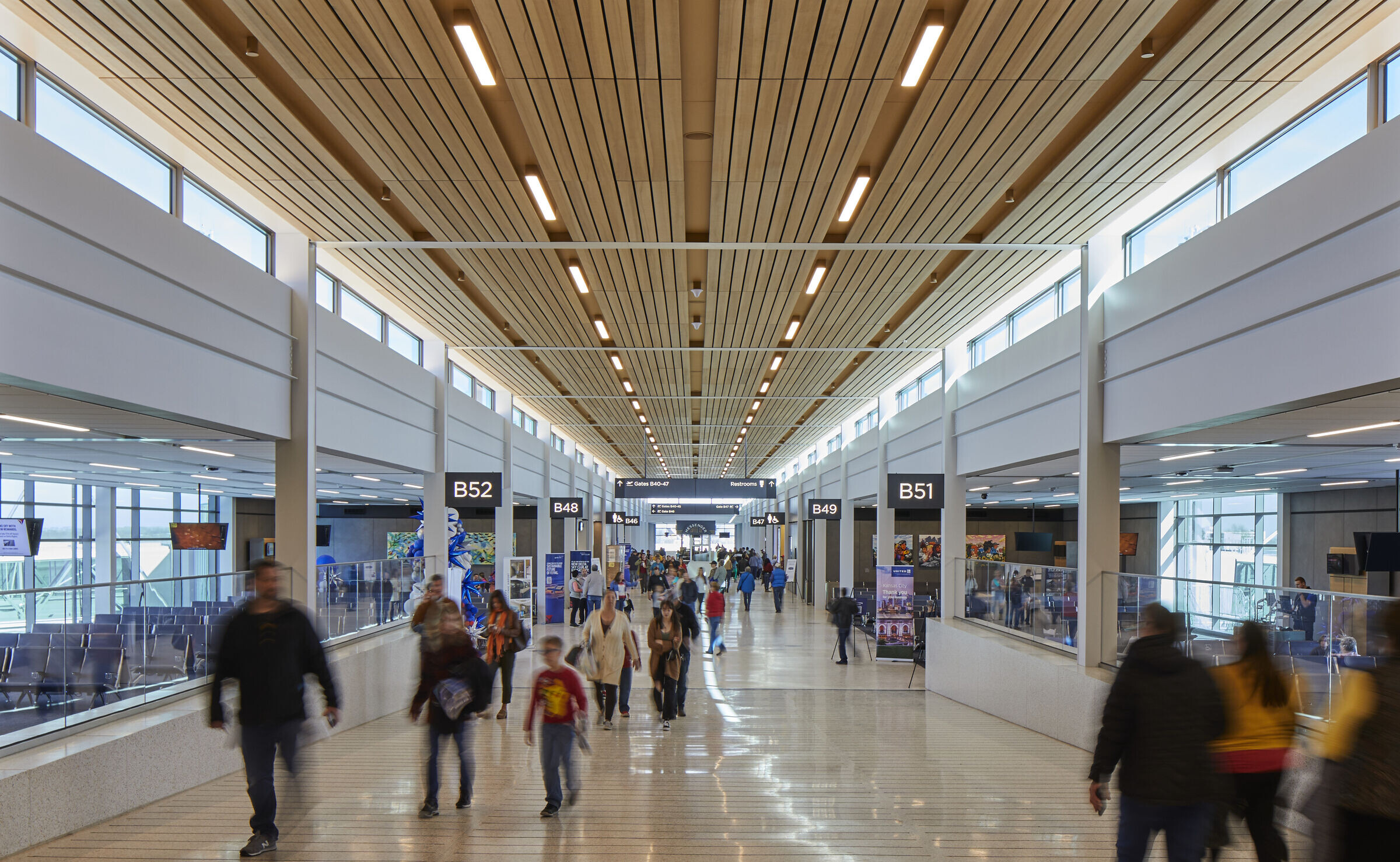
KCI is the first LEED v4 GOLD BD+C: NC terminal/concourse project in the U.S. Midwest, and the second in the entire United States. The building also has goals in place to run on renewable energy in the future. It runs entirely on electricity, and in the coming years, a solar farm will be built to convert all airport operations to green energy. Many of the materials were sourced locally, and its wood finishes are FSC-certified. The master plan also includes a comprehensive conservation strategy that maintains native trees and grasses from KCI’s original construction.
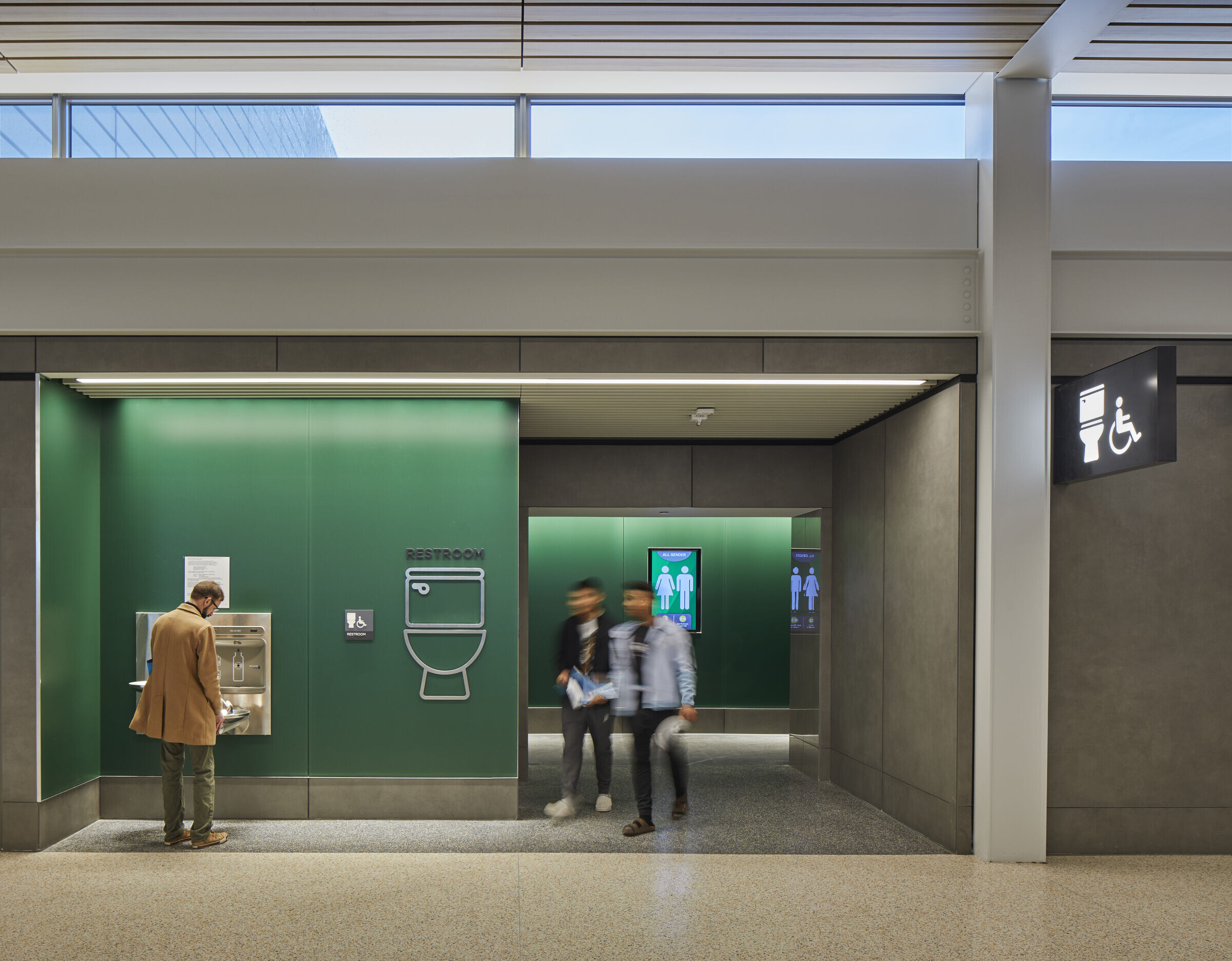
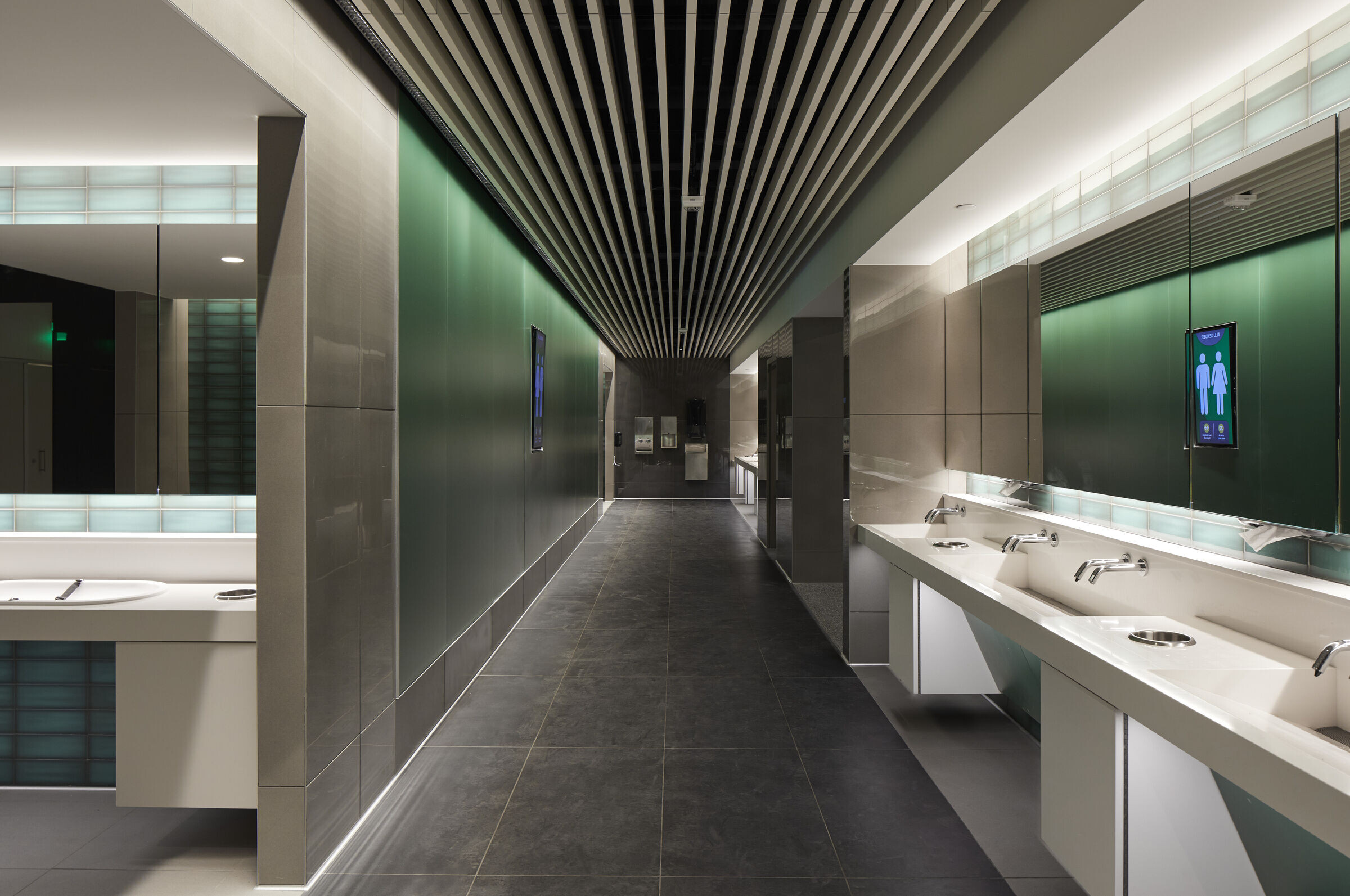
Team:
Architect and Structural Engineer: Skidmore, Owings & Merril
Client: Kansas City Aviation Department (KCAD)
Developer: Edgemoor Infrastructure & Real Estate
Design-Builder: Clark | Weitz | Clarkson (CWC
Design Partner: Roger Duffy, FAIA
Design Partner: Colin Koop, AIA
Managing Partner: Laura Ettelman, FAIA
Design Principal: Peter Lefkovits, AIA
Design Principal Airports Practice Leader : Derek Moore, AIA, Ph.D
Associate Principal: Jordan Pierce, AIA
Associate Principal, Project Manager: Lindsay Allen, AIA
Senior Associate Principal, Technical: Kirtan Patel, NCARB, LEED Senior Associate Principal, Technical
Structural Engineering Principal: Charles Besjak, SE, PE, FAIA
Structural Engineering Principal: Preetam Biswas, PE, LEED
Structural Engineering: Alexandra Thewis, PE Associate Principal
Architecture Consultants: HJM Architects, Wellner Architects, DRAW Architecture + Urban Design
Structural Engineering Consultants: Leigh & O’Kane, DuBois Airside Civil Engineers Garver, 3T Design & Development, Argus Consulting, Custom Engineering, HG Consult, Liquid Automation Systems, SK Design Group, TREKK Design Group
Landside Civil Engineers: Taliaferro & Browne Engineering Inc., 3T Design & Development, Custom Engineering, HG Consult, DuBois, Leigh & O’Kane, Lightworks, Priority Engineers, SK Design Group
Landscape Architect: Land3 Studio
LEED Consultant: Greenwood Consulting
Baggage Handling System: BNP Associates
Airside Planning & Civil Peer Review, AIS & Acoustics: Arup
Signage & Wayfinding: Entro
ADA/Accessibility :Michele & Associates
Code/Life Safety: FSC
VHT: Lerch Bates
Traffic Planning: Olsson
Blast: Thornton Tomasetti
Hardware: Studio 8
Bird Control: Bird Control Advisory
Wood Consultant: Anthony & Associates
MEP: Henderson Engineers Inc.
Concession Planning: ICF
Lighting: Lightworks
Public Art Consultant: CAI
Terminal Planning & Modeling: TransSolutions
Wind Tunnel: CPP
Photographer: Lucas Blair Simpson © SOM
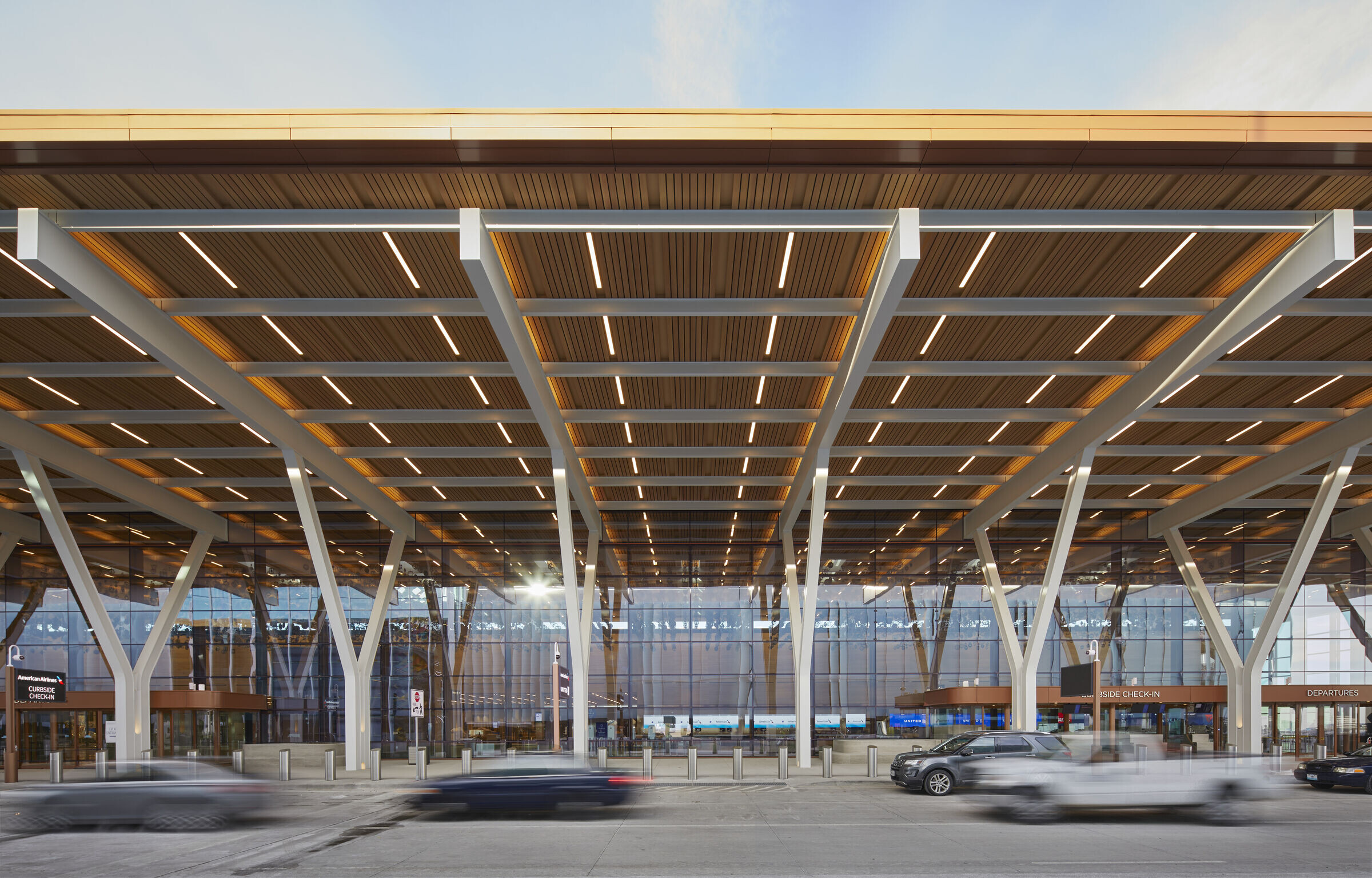
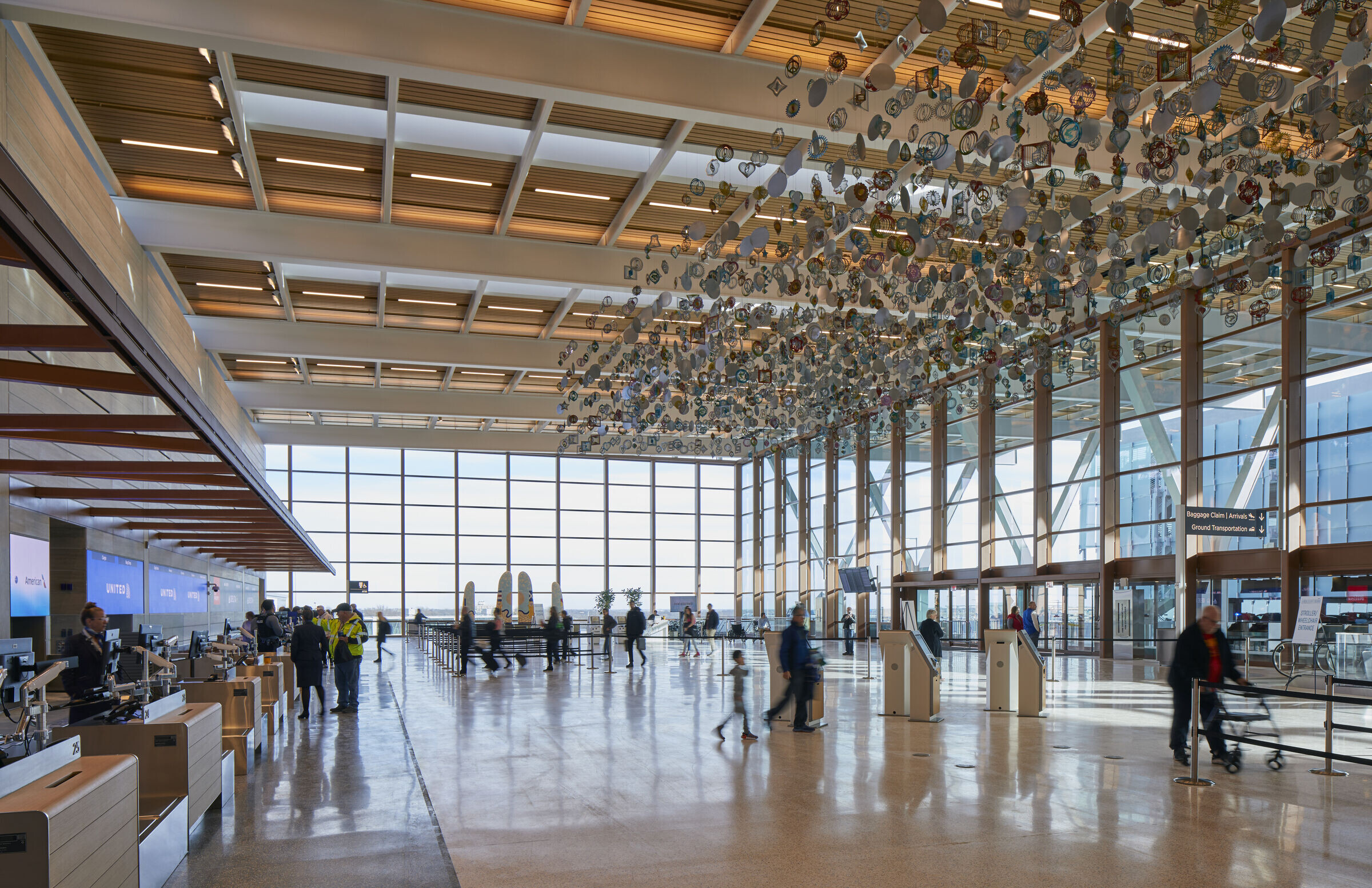
Materials used:
Facade cladding: Precast Architectural Concrete, Omega Concrete Systems
Flooring: Interface Carpet, WW860 Black Tweed Epoxy Terrazzo, Terroxy Resin Systems
Doors: Automatic Sliding Entrances, DHPace, ASSA ABLOY, Besam SL500
Windows: Custom Curtain Wall and Punched Windows, Wausau Window and
Wall Systems
Roofing: Polyvinyl-Chloride (PVC) Roofing, Sarnafil G 410-80 SA EnergySmart,
Sika
Interior lighting: Ceiling Trough Lighting, MX4S 4″ CONTINUOUS – SURFACE, H.E. Williams
Interior furniture: Arconas, Flyaway Beam Seating
Stylex, Share
Andreu World, Flex Stool
Davis, Prat Table
Large Format Tile: Daltile, Panoramic
Wood Ceilings: ACGI (Armstrong)
Acoustic Ceilings: Armstrong, Optima
Stone Cladding: Phenix Marble Company
Structural Steel: ADF
Toilet Compartments: Evolve Cubicles, Bobrick
Video Wall: Digital Screens, Nanolumens Display
