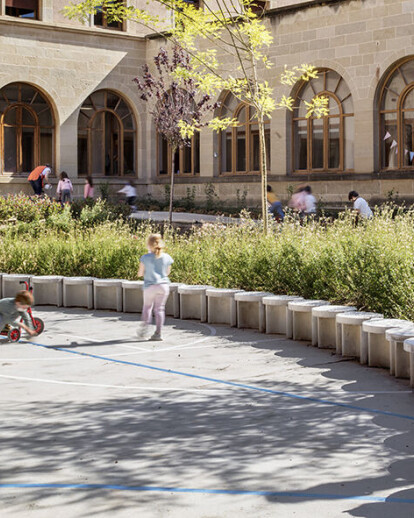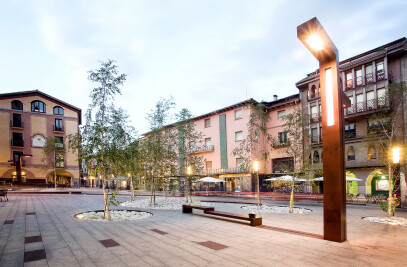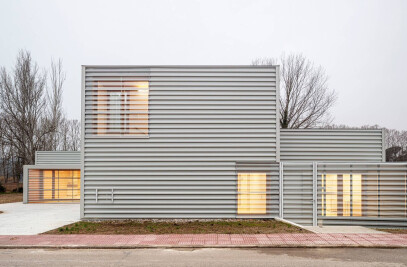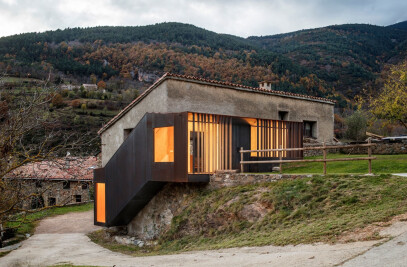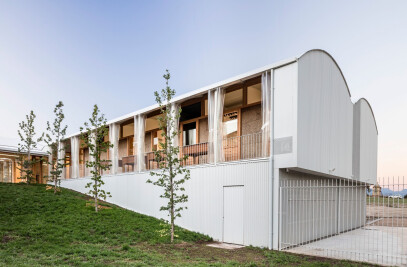Design concept:
PREEXISTENCE
“elpetitmiquel” school is located in a protected building - the Vic seminary - which, built in the 1940s, is cataloged as a local interest property.
The Seminary is an imposing building, due to its dimensions and its elevated location above the city. For forty years, austere and monumental spaces have housed the nursery school located on the ground floor of the East wing of the building.
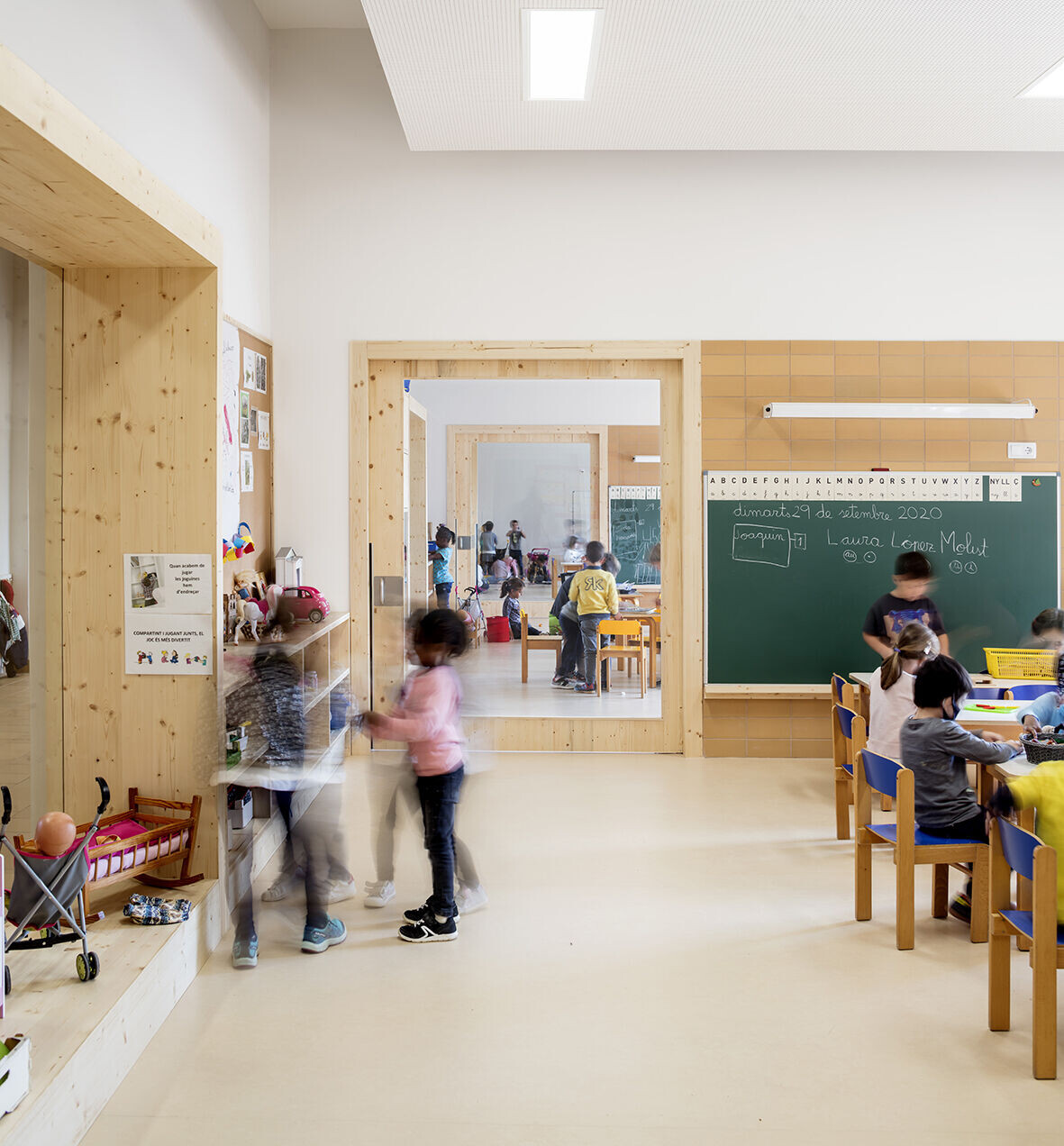
PROJECT
The school reform is proposed from 3 approaches:
-The new school architecture: making more flexible spaces to host changing programs for a more integrative and experimental learning.
-Landscaping: Re-naturalize leisure spaces allowing intuitive and inclusive games.
-The Heritage: Rethinking an educational space in the monumental space of the old Seminary
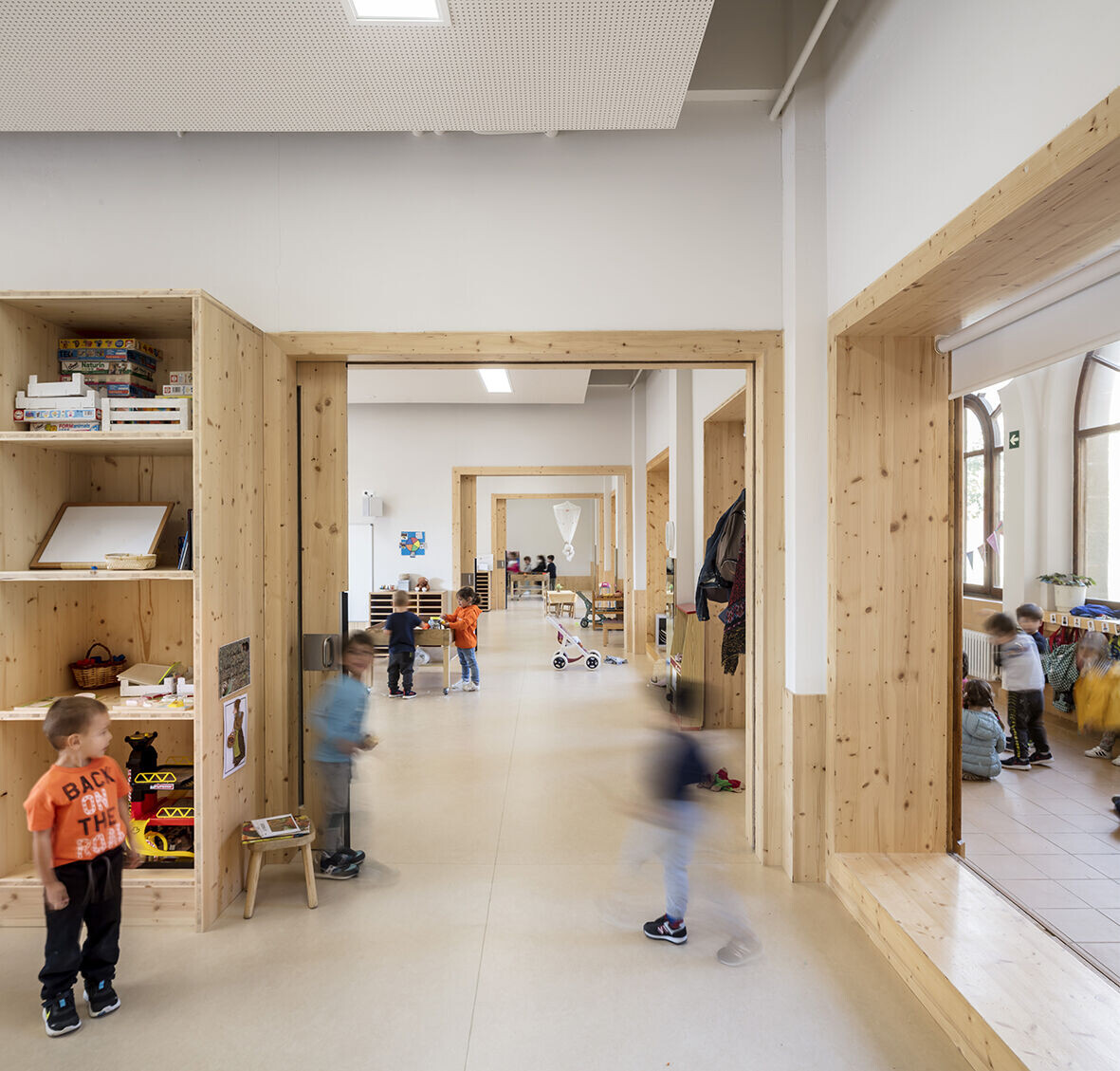
THE HERITAGE:
The proposal dialogues with the Seminary spaces, preserving the original structure and intervening surgically.
The building is a large open plan nave with the facades as the main structure. An interior substructure mimics religious architecture with falsely structural vaults and arches.
We keep this second layer to preserve the original character but opening visuals in both directions indicating its scenographic character that is reinforced by integrating the existing doors, display cabinets and moldings.
On the outside, the building is fully preserved, perceiving the change only on the inside.
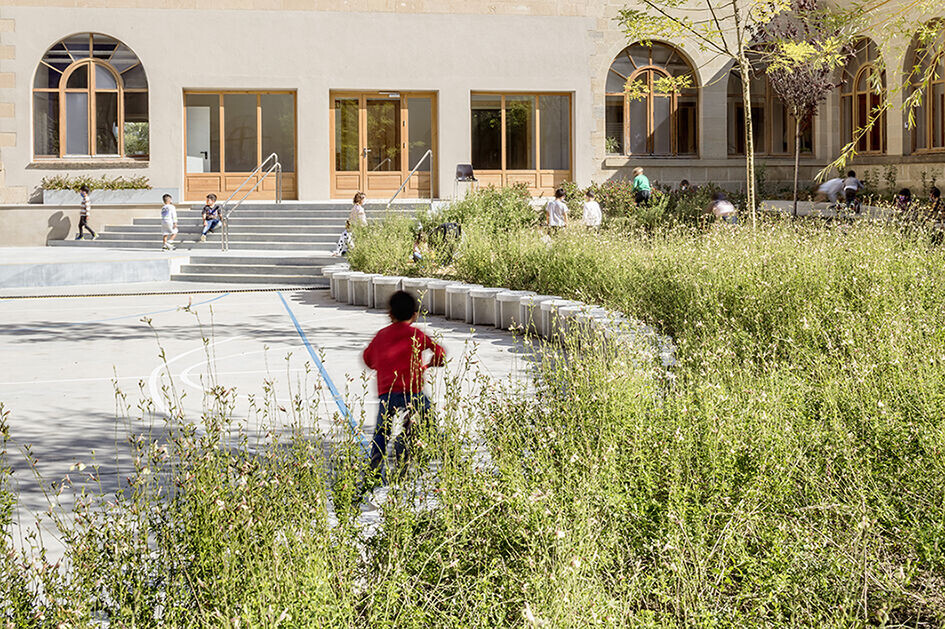
Collectives places:
Located in the Vic Seminary building, cataloged as a property of local interest, the austere and monumental spaces of the school are converted into a more flexible didactic space.The classes communicate to allow to learn together with their classmates. It also connects visually with the corridor, now you can also learn there, they have placed tables and games and children can sit in groups, helping each other. Each hour is different because suddenly the class expands to be grouped with the neighboring class. The light and sun comes in and you can see the trees in the garden swaying with the wind ...
A yard that is a garden, where you can play, smell, listen, look ... a yard that changes with the seasons, a yard that is never the same yard.
A central square preserves the pavement of the old playing court, with its lines marked on the ground, remembering what there was.
Around it there are some sinuous benches, like the movement of children playing and an improvised stage, going down the stairs ... then the green, the flowers, the birds ... some paths connects the classrooms with the square , through the green, with small colored play areas, where you can lie down, do cartwheels, jump ... and the trees which will grow, provide shade, the leaves will fall and the children will play with them.
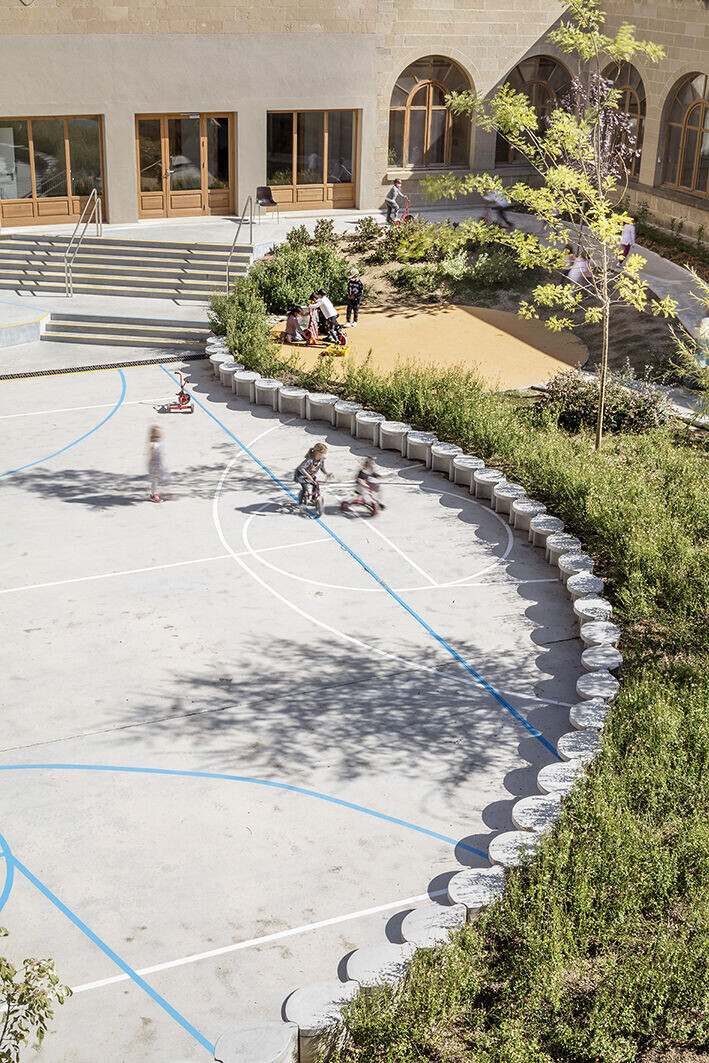
Team:
Architects: Comas Pont Arquitectes
Calculator: Bernuz Fernández arquitectes
Acoustics: SiS Consultoria
Engineering: Font i Armengol
Landscape: AB Paisatgistes
Photographer: Adrià Goula



