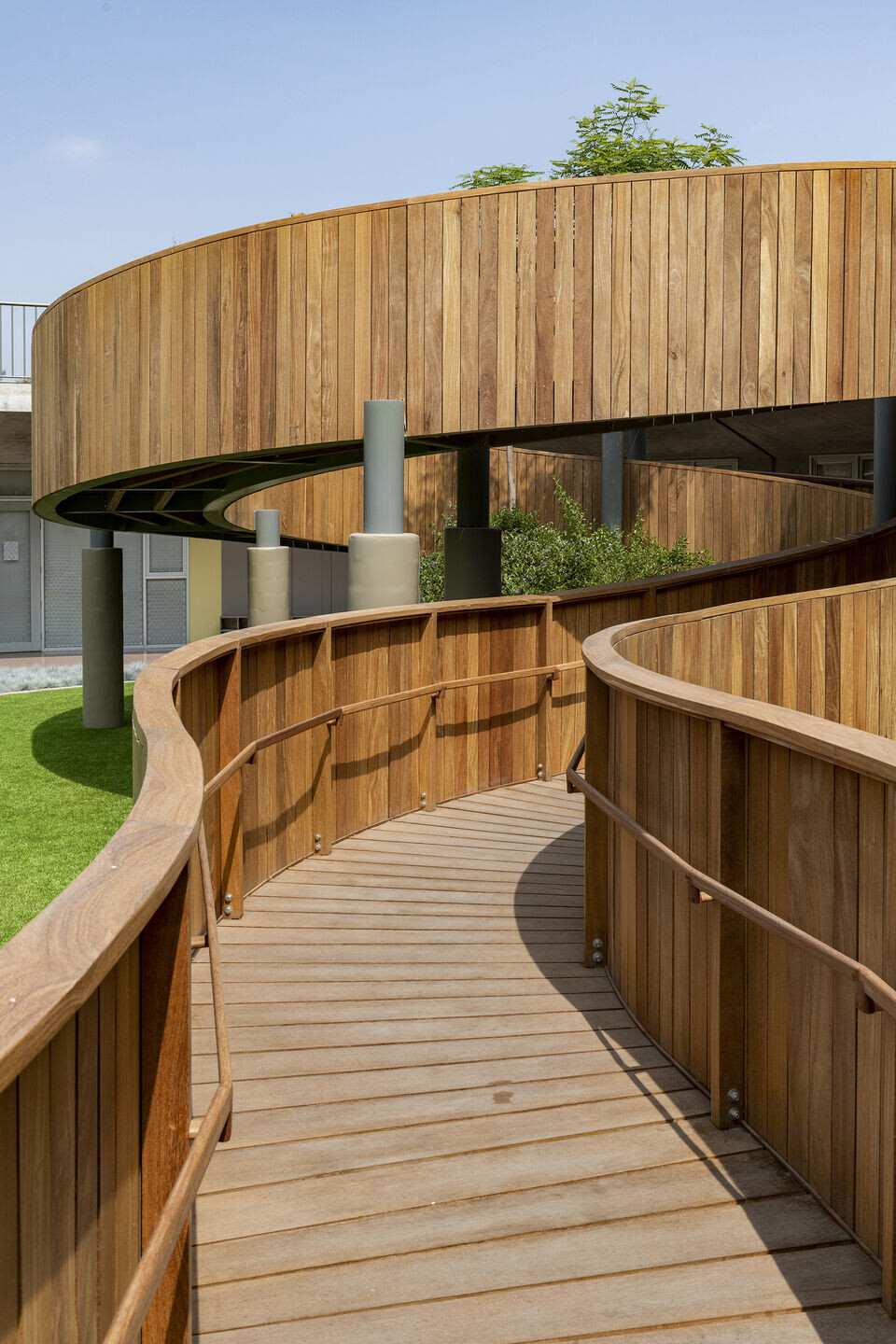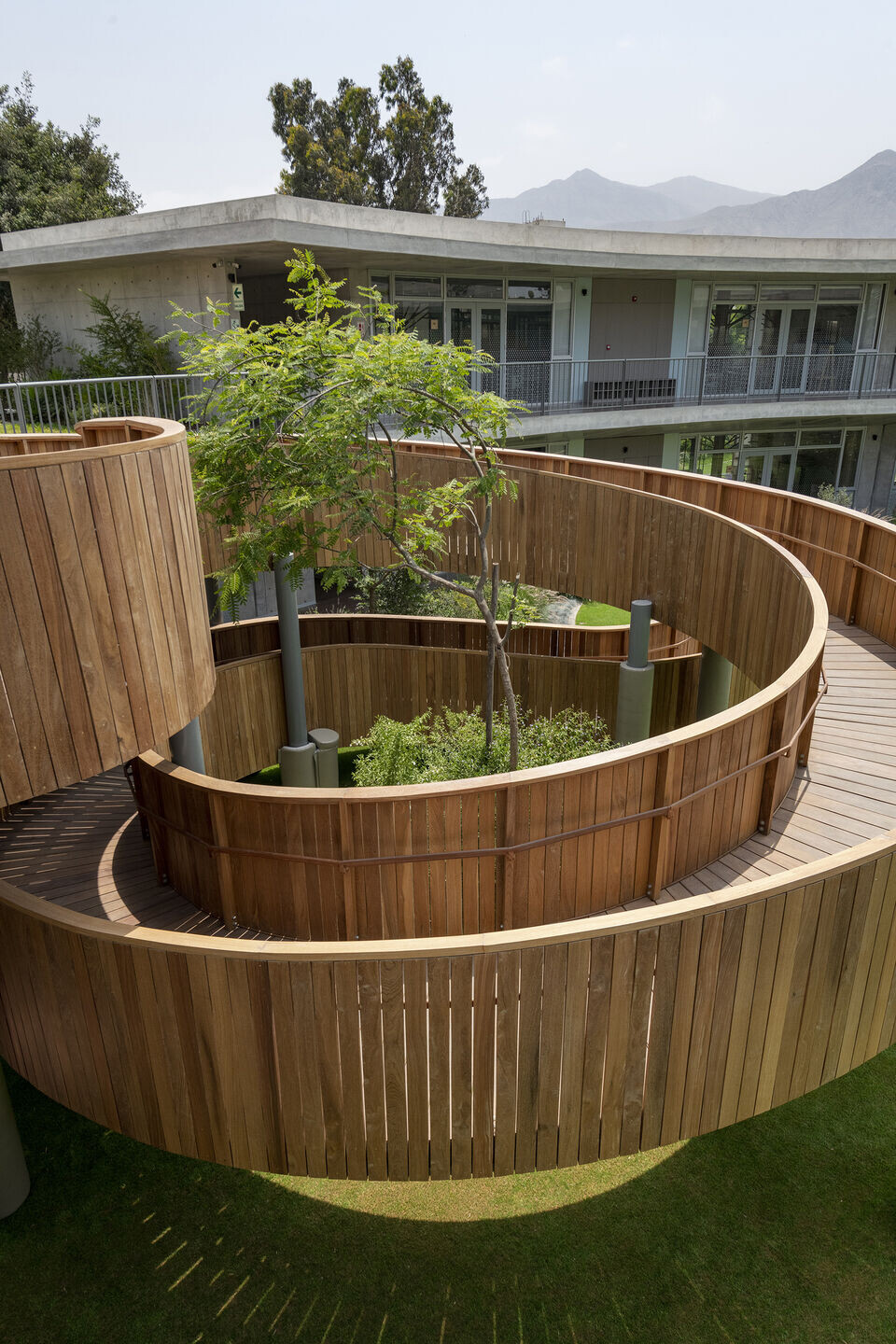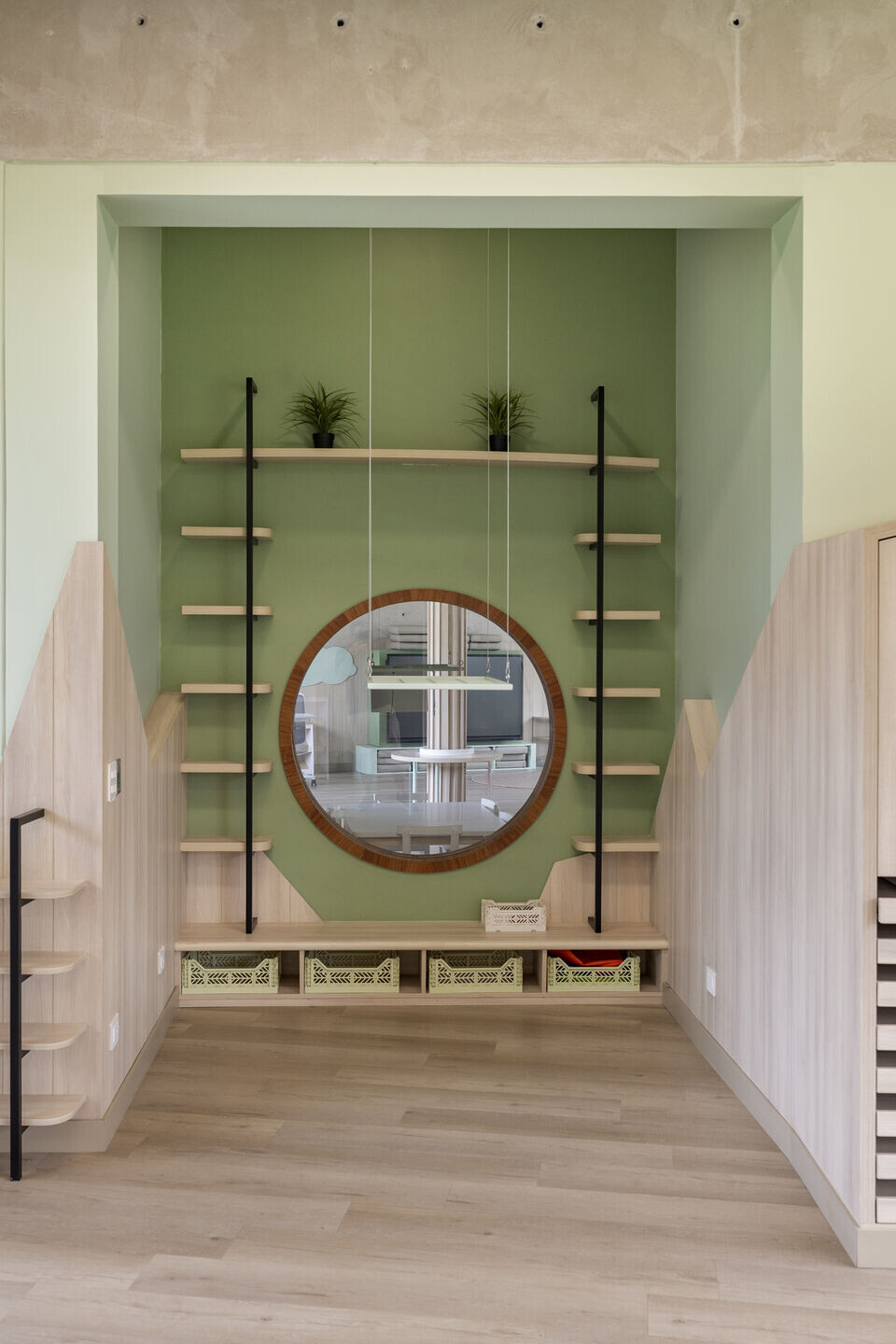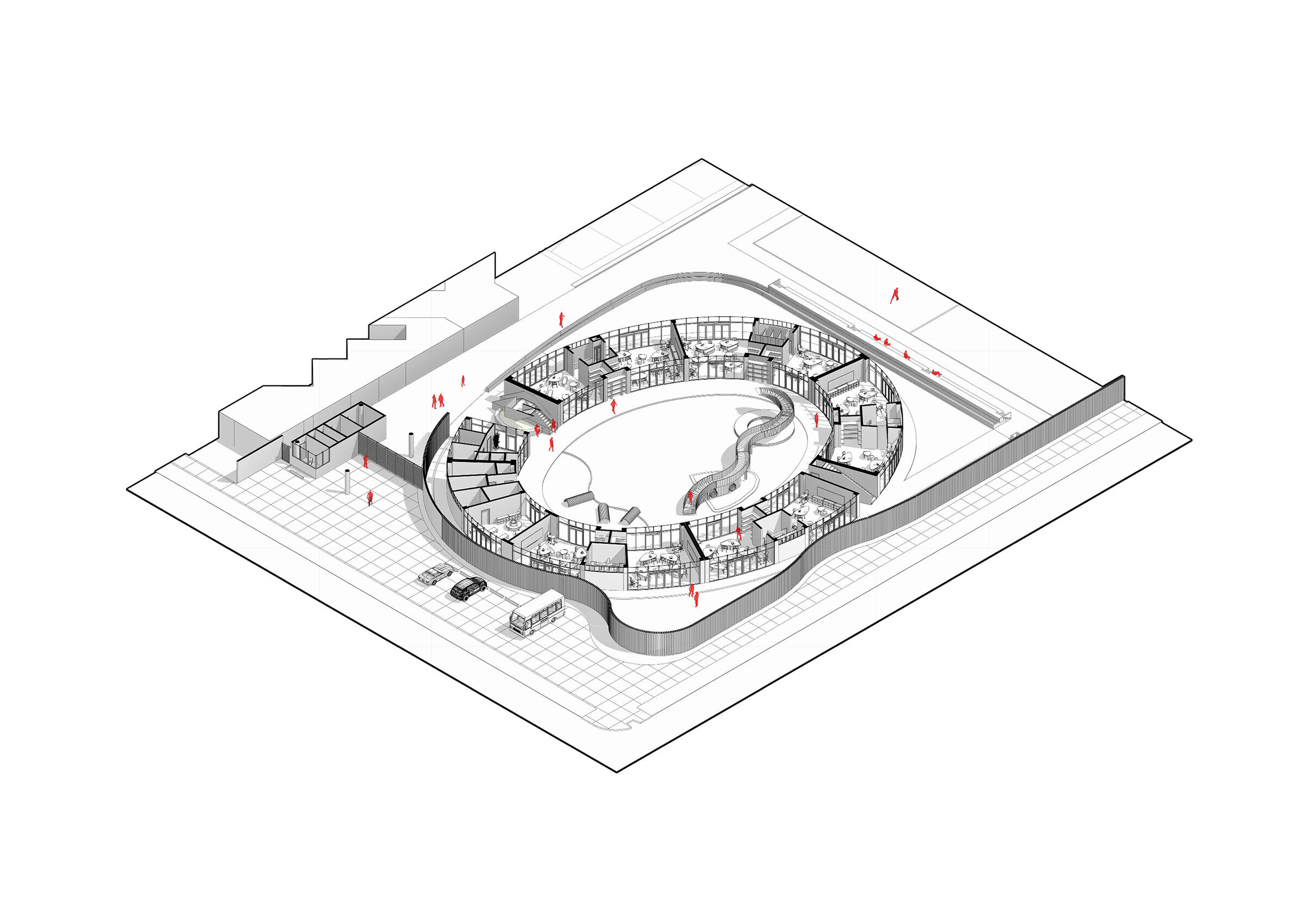The project responds to the commission to create a new Early Learning School (ELS), an independent building that maintains a connection with the rest of the blocks and sports areas, forming part of a master plan for the expansion of Altair School. The oval-shaped, two-story building houses 14 new classrooms, workshops, and administrative spaces, all surrounded by green and recreational areas that invite children to explore and connect with nature. The design blurs boundaries through transparent and perforated divisions, made possible by an exposed concrete structure that frees the floor plan and frames the levels, emphasizing the connection between indoor and outdoor spaces and allowing vegetation to integrate into the classrooms.

An internal atmosphere is created, providing a comprehensive visual connection to all spaces, with the main playground at its core. A sculptural ramp made of Shihuahuaco wood connects both levels while also serving as an extension of the recreational area. The transition is materialized through continuous corridors covered by 3-meter-wide exposed concrete overhangs, which provide shade from the sun and serve as potential extensions of the classrooms during rainy weather, enriching children's experience with climatic variations.

The central space extends through circulation cores, with the main entrance to the ELS serving as a waiting area and a controlled transition space without walls. Here, the pink staircase takes center stage, crowned by an oculus that welcomes visitors with a focused stream of natural light.

Half of the upper level functions as a balcony overlooking the elliptical inner courtyard and the sports fields beyond—an outdoor learning space for discovery, rest, and play, where children interact with and respect nature through its care. This space is achieved through a landscape design that complements the school's teaching methodology.

Experiences unfold within and around a pure and simple volumetric form, with carefully designed lines aligning every horizontal and vertical element—visible in the junctions between slab formwork, walls, railings, and lattices. The clean surfaces are intentional, allowing users to decorate them as needed according to each space’s function. The oval-shaped building also frees up the corner, creating a public plaza to welcome students and visitors, complemented by a perforated fence with integrated vegetation that echoes the transparency of the interior.

















































