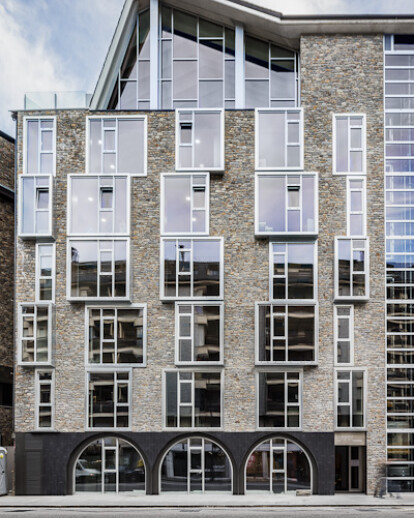Els Arcs ('The Arches') is a multipurpose building is in La Massana, Andorra, at an altitude of 1250m. The local council, the Comú de la Massana, commissioned the building from the winners of the ideas competition. The plot is trapezoidal in form and defined by the alignment of two streets with a difference in level of 12m. The vertical communications core linking the two access levels, on the ground and fourth floors, provides a space where people can interact. The brief combines a variety of uses: Children's play area Youth club Business incubator Call center for Andorra Telecom Multimedia center Local health center The project seeks to give a homogeneous urban image to this diverse mix of public and private uses. The openings that configure the façade are light boxes set on different planes, bringing natural light into the interior while optimizing energy efficiency. The arches on the ground floor — stipulated in the ideas competition — provide a podium on which the stone volume stands. The top floor with its multipurpose space has a large east-facing opening, affording fine views of the nearby mountains. The geometry of the concrete roof is reflected in the interior by plaster ribs which invoke the slopes of the mountains, improve the acoustics and conceal the lighting and other services. The use of stone and slate and the pitched roofs are clear references to traditional Pyrenees architecture.
Products Behind Projects
Product Spotlight
News

Fernanda Canales designs tranquil “House for the Elderly” in Sonora, Mexico
Mexican architecture studio Fernanda Canales has designed a semi-open, circular community center for... More

Australia’s first solar-powered façade completed in Melbourne
Located in Melbourne, 550 Spencer is the first building in Australia to generate its own electricity... More

SPPARC completes restoration of former Victorian-era Army & Navy Cooperative Society warehouse
In the heart of Westminster, London, the London-based architectural studio SPPARC has restored and r... More

Green patination on Kyoto coffee stand is brought about using soy sauce and chemicals
Ryohei Tanaka of Japanese architectural firm G Architects Studio designed a bijou coffee stand in Ky... More

New building in Montreal by MU Architecture tells a tale of two facades
In Montreal, Quebec, Le Petit Laurent is a newly constructed residential and commercial building tha... More

RAMSA completes Georgetown University's McCourt School of Policy, featuring unique installations by Maya Lin
Located on Georgetown University's downtown Capital Campus, the McCourt School of Policy by Robert A... More

MVRDV-designed clubhouse in shipping container supports refugees through the power of sport
MVRDV has designed a modular and multi-functional sports club in a shipping container for Amsterdam-... More

Archello Awards 2025 expands with 'Unbuilt' project awards categories
Archello is excited to introduce a new set of twelve 'Unbuilt' project awards for the Archello Award... More





















