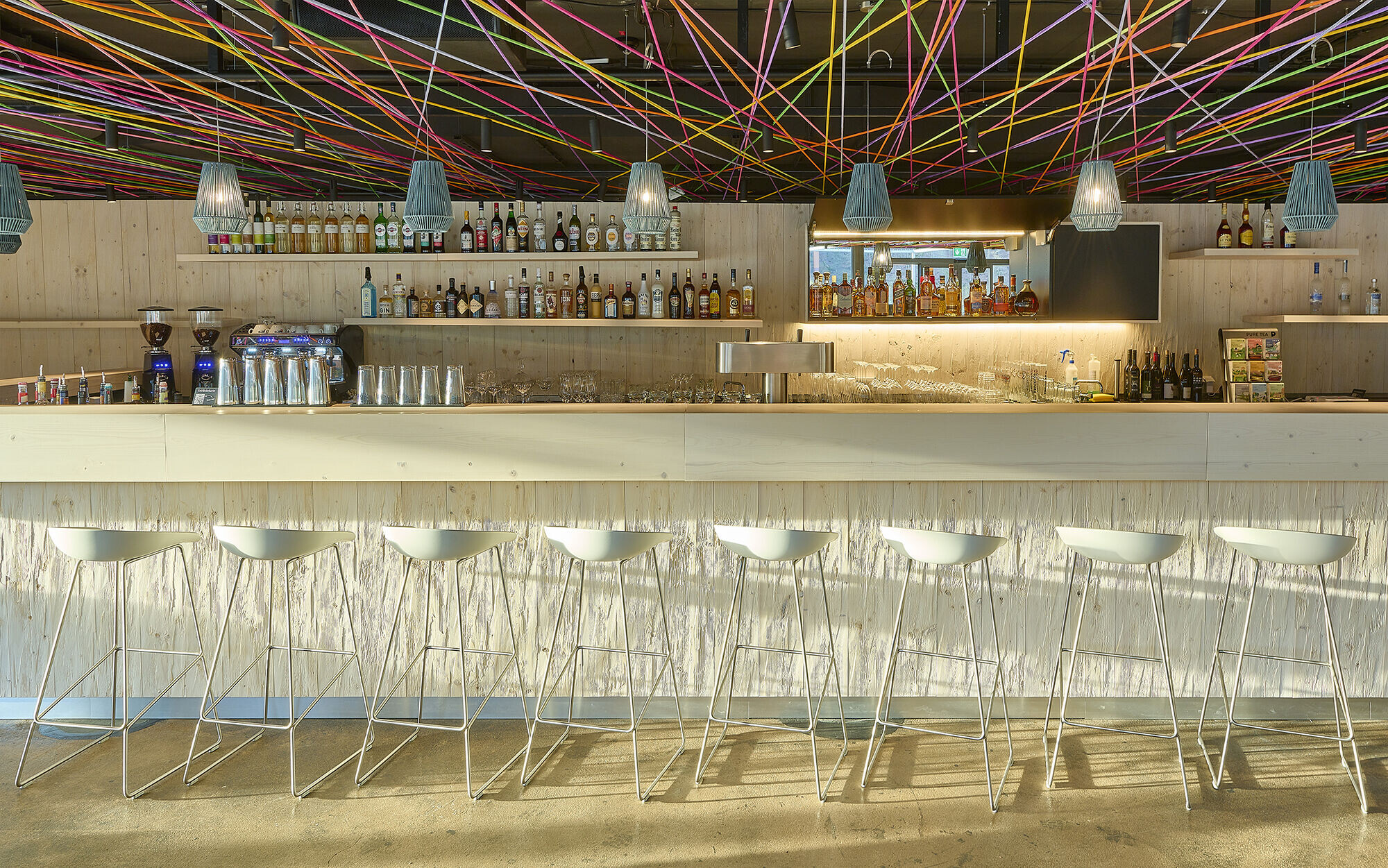In keeping with the inclusion of Bad Ems as one of the "Great Spa Towns of Europe" world inheritance in 2021, a new health resort has arisen at the western town entrance to Bad Ems: A new spa hotel has been constructed right next to the Emser Therme spa on the banks of the river Lahn. The connection between the hotel and spa through a glazed bathrobe corridor creates synergies for the hotel and spa, offering guests a varied wellness experience.
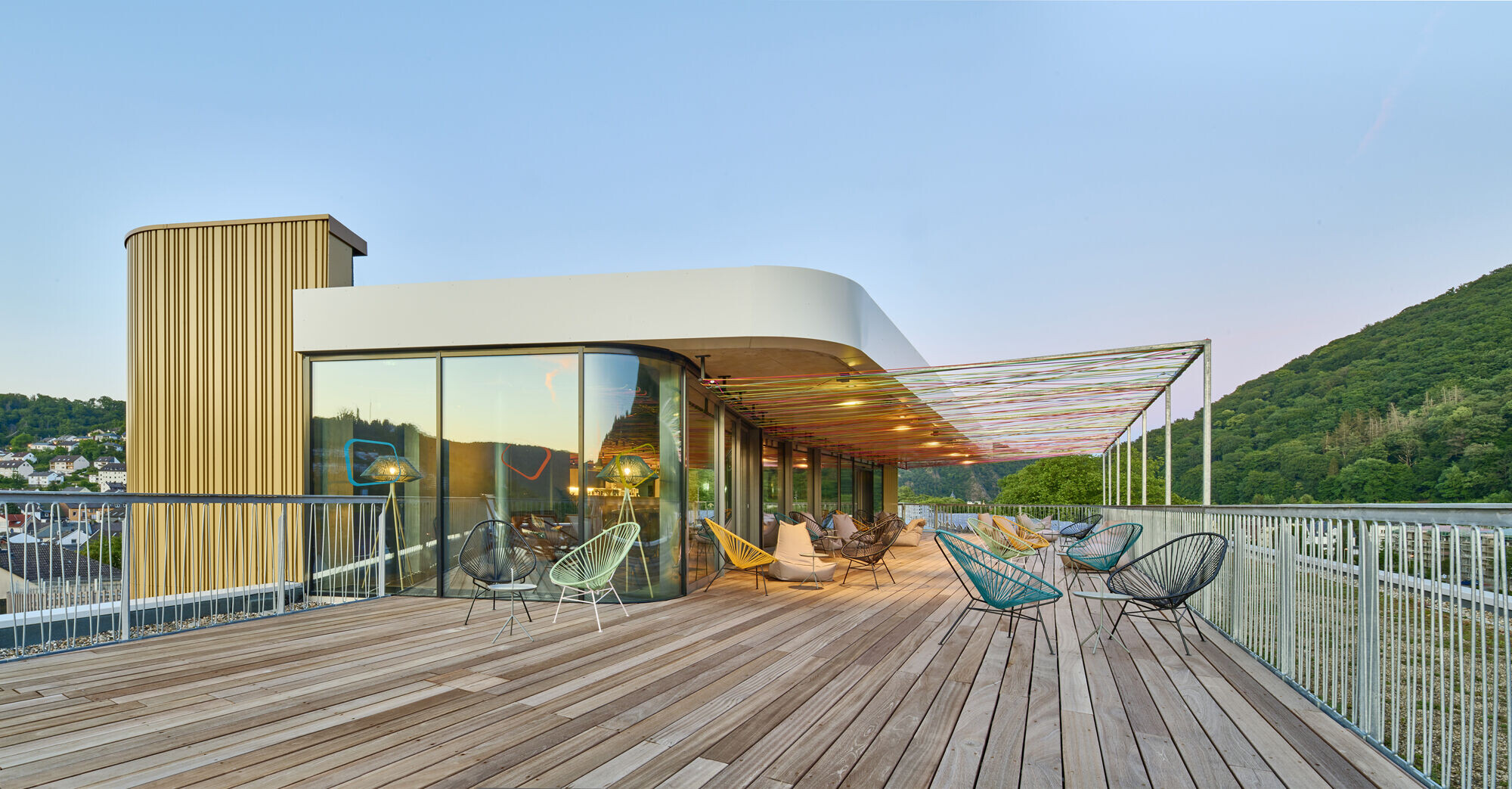
The elongated structure of the 4-star hotel picks up on the slender form of the plot between Viktoriaallee and the banks of the river
Lahn. The design of the building relates to the neighbouring Emser Therme spa, completed and extended by 4a Architekten several
times back in 2012. The first step involved the addition of a river sauna followed by the extension of the sauna area on the first upper storey. This is also where the bathrobe corridor meets in order to create a structural link between the new Emser ThermenHotel and
the Emser Therme spa. Hotel guests are therefore sheltered on their way to and from the spa area and hotel.

The Emser Thermen Hotel comprises a total of 84 double rooms covering four storeys, all with beautiful panoramic views of the Lahn and the surrounding mountain landscape. The lobby is located on
the ground floor along with a restaurant with spacious outdoor areas, a bar with a lounge area and seminar rooms which can be flexibly combined. The highlight is the SkyLounge on the top floor. This was positioned on the roof as a solitaire and with its expansive open spaces it offers superb views across the roofscape of Bad Ems and the surrounding countryside.
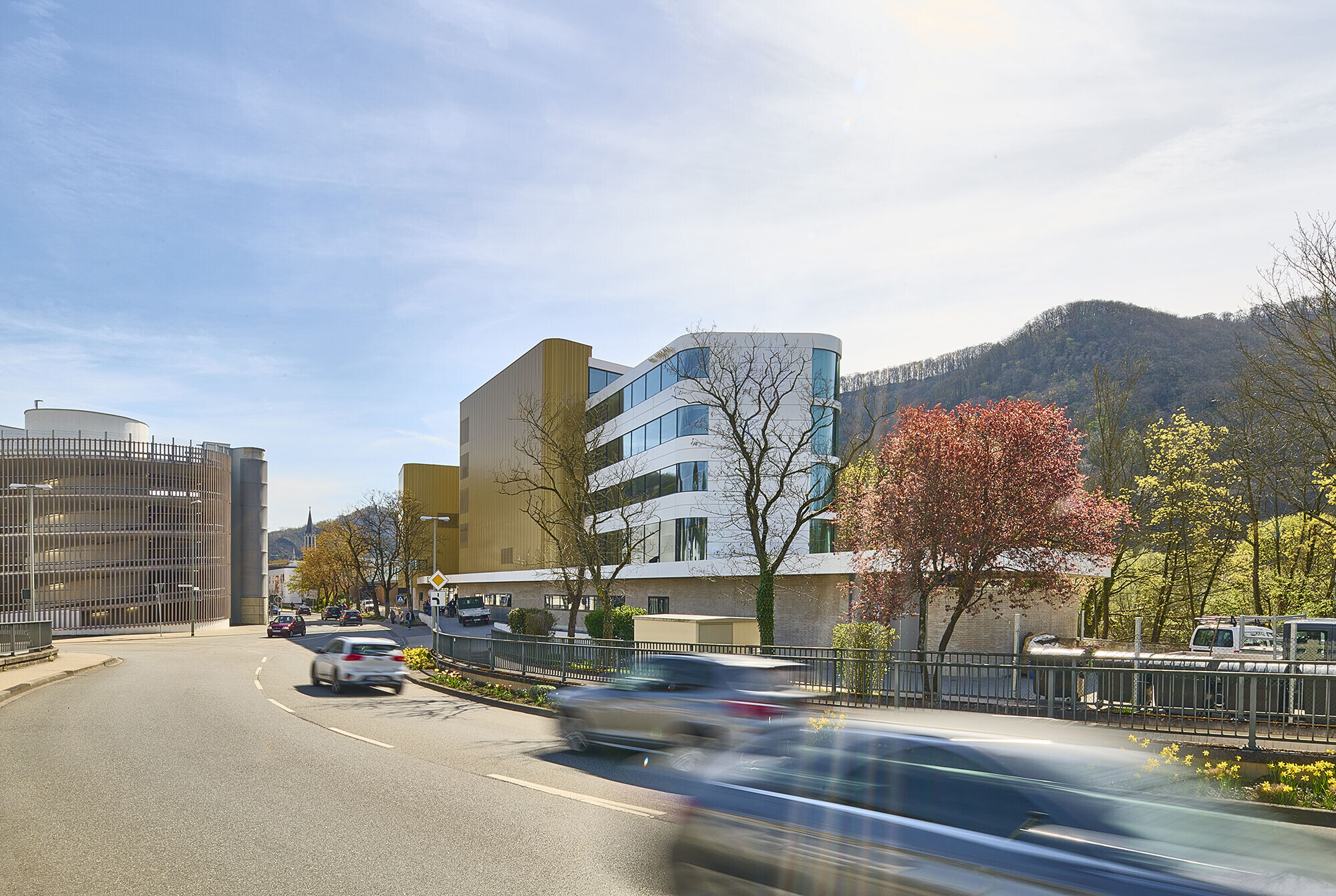
To implement this comprehensive spatial programme for the narrow site next to the Emser Therme spa, the new building was aligned alongside the Lahn. The ground plan for the elongated structure has
no visible hard edges and blends in with the terrain. Even the individual building volumes have soft and often rounded forms. As with the neighbouring Emser Therme spa, river pebbles were the central stylistic feature of the hotel building.
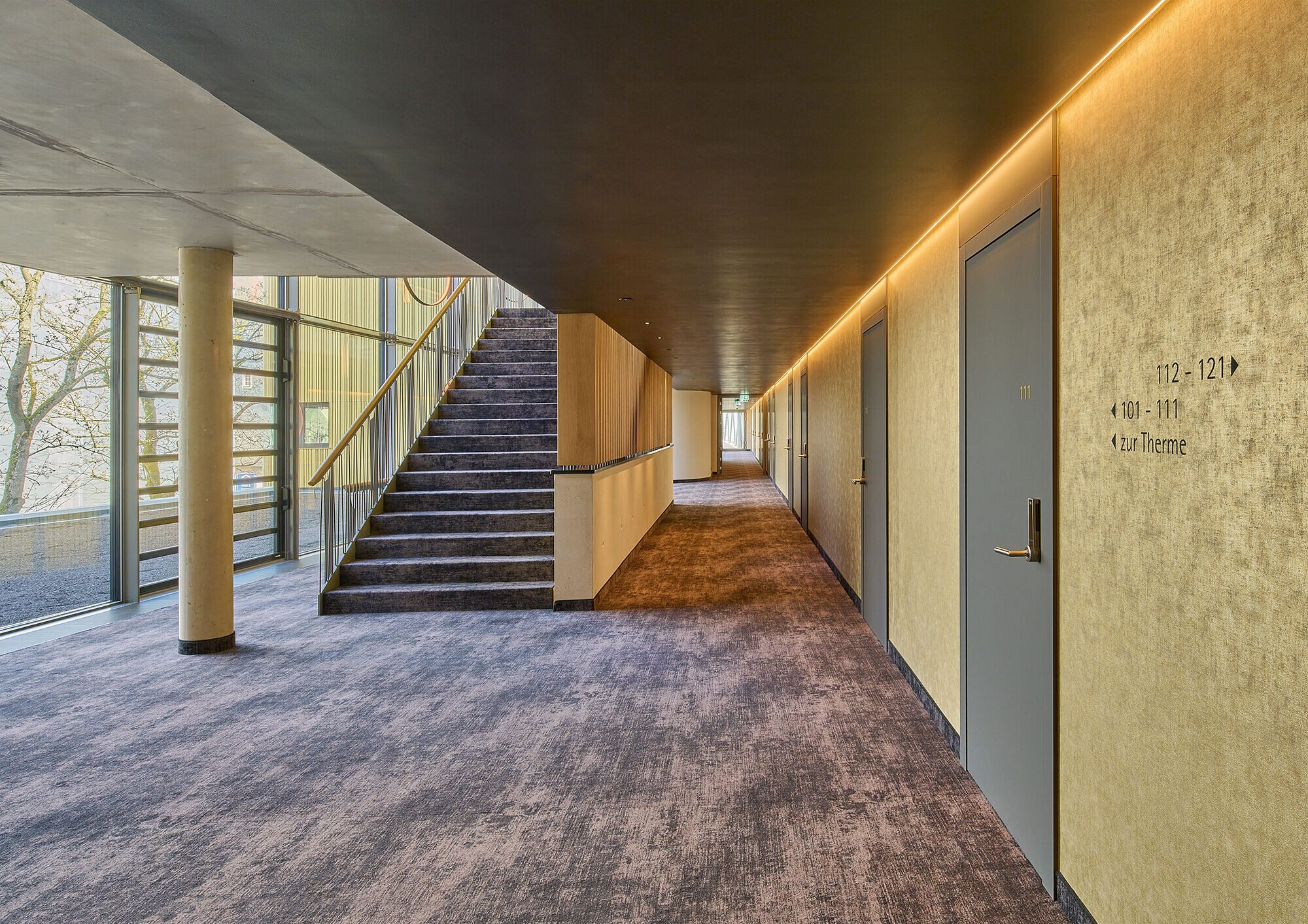
The ground floor with foyer, lounge area, restaurant and seminar rooms extends across a wider area than the four-storey volume of the hotel rooms located above it. These are all arranged in such a way as to ensure excellent views of the Lahn. All ancially rooms are predominantly oriented in enclosed volumes towards the road, thus backing protectively onto the Viktoriaallee. The interplay of the various building volumes with partly different surfaces makes the new building appear to move in this area of the town.
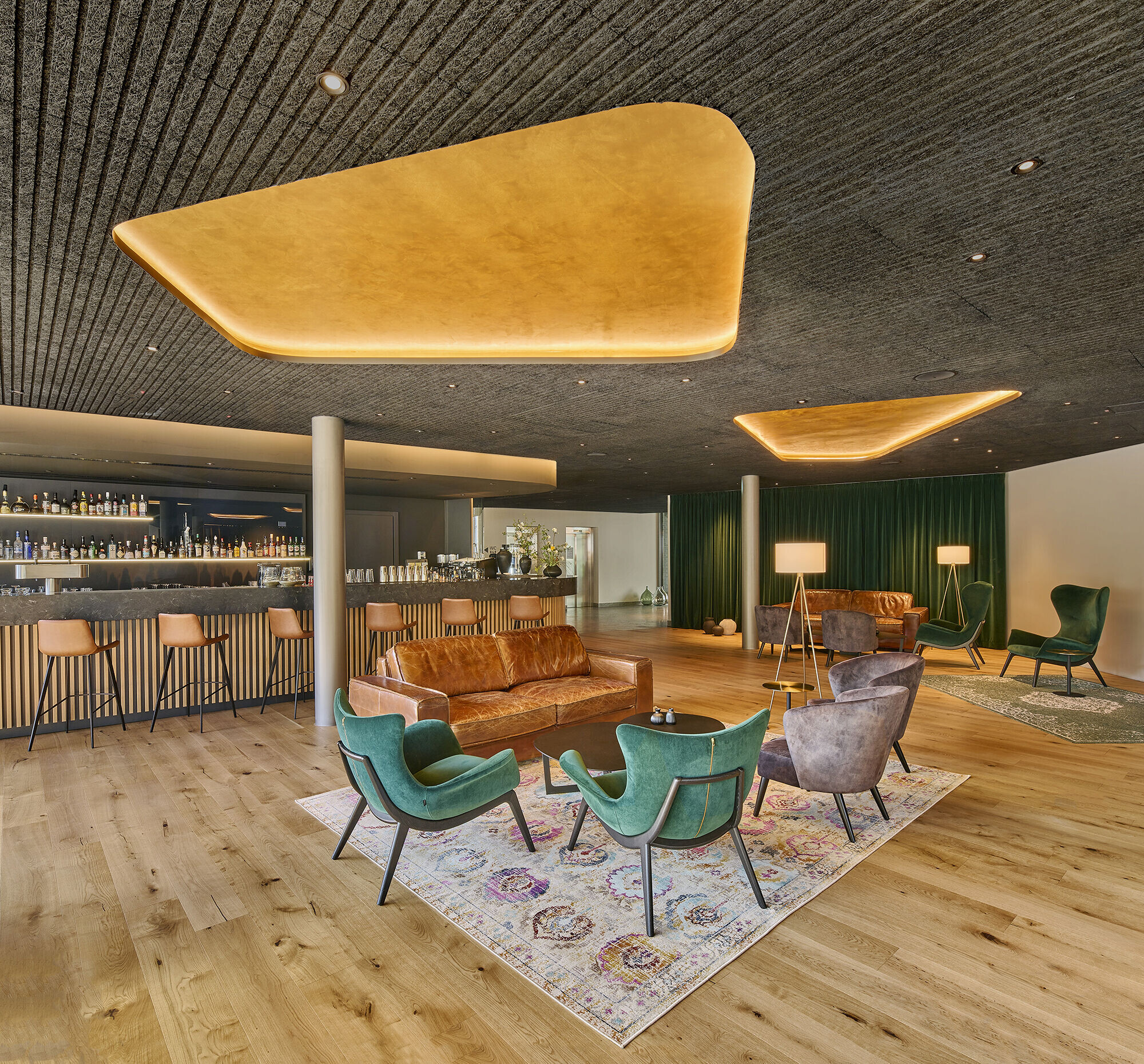
All the rooms on all four storeys face south, providing a high-quality living space from which to enjoy the wide views over the river Lahn unimpeded thanks to their generous glazing. On the ground floor, the large-surface transparency facing south towards the Lahn, as found in the restaurant and lounge areas and in the seminar rooms, equally lends a sense of well-being.
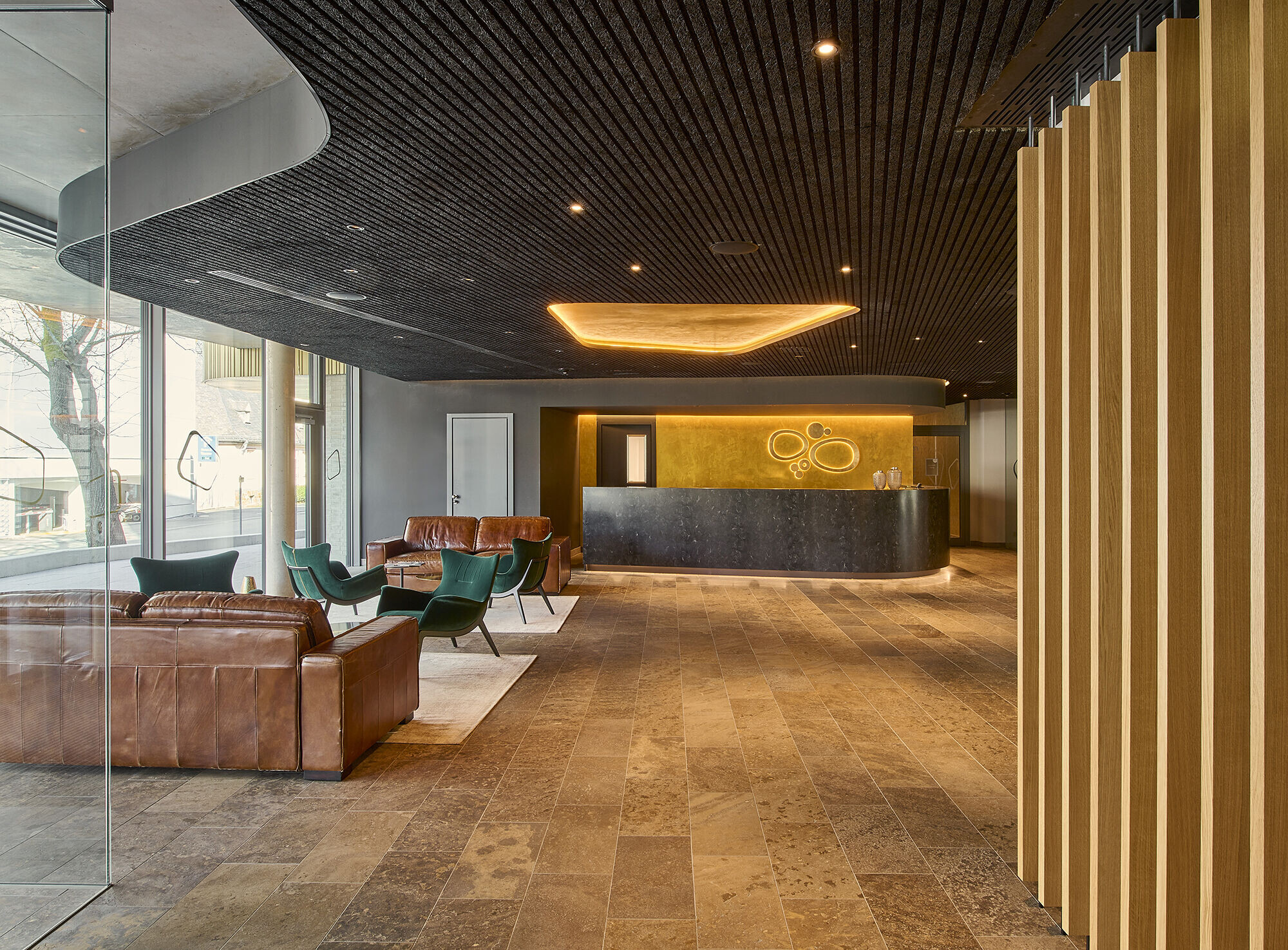
The terraced areas towards the front are an invitation to spend time in the open air during the summer months. One particular feature is the open-design staircase located at the centre of the building. An air space extends from the foyer to the fourth floor, admitting plenty of daylight into the building through the wide-surface glazing covering all storeys, particularly into hallways in the hotel. Guests have access through the bathrobe corridor on the first floor to the entire bathing and wellness programme offered by the neighbouring Emser Therme spa.
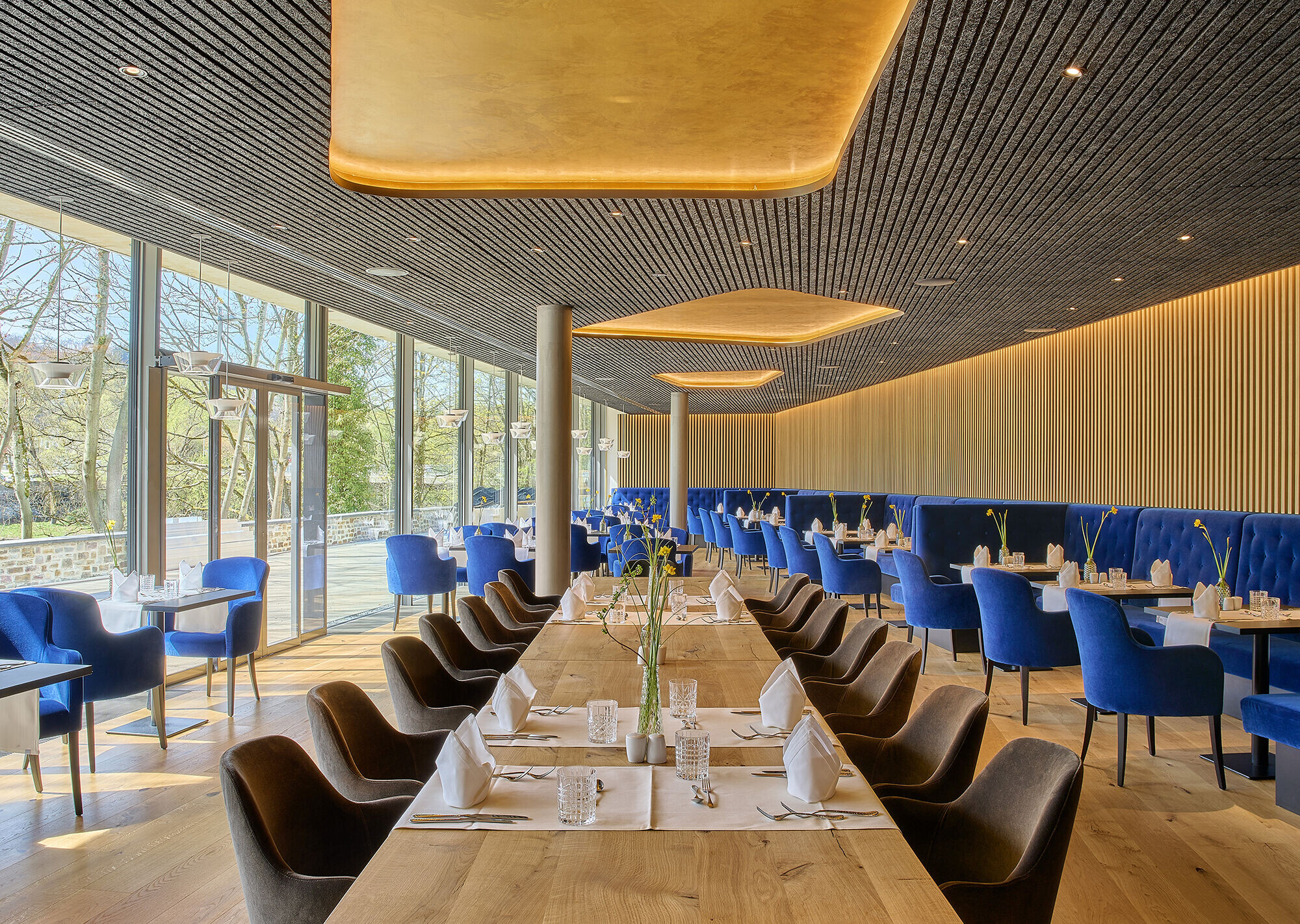
The new building continues the river pebble theme not only formally but the natural forms and colours found in the interior also shape the ambience of the hotel. Fluid structures, subdued worlds of colour and the generous use of wood pervade the entire building. The form of river pebbles is integrated throughout the design with angled spatial volumes, in the contouring of alcoves and bar-area elements as weil as in the ceiling design. The consistently dark colour scheme of the ceiling on the ground floor and in the hallways generates a feeling of comfort in these rather expansive areas. The combination of warm materials such as wood on the walls and flooring along with natural stone, velvety fabrics and golden wallpaper gives rise to an atmosphere of well-being. The sensory spatial experience is created through a mix of high-quality materials that were selected to give a particular look and surface feel to radiate warmth and give rise to a sense of well-being.
Particularly inviting is the lounge area, which is located directly opposite to the entrance while remaining screened by the stairwell. With an open plan bar, casually arranged furniture, a fireplace and a bookshelf acting as a partition, along with cosy alcoves in which to sit, the feel-good atmosphere of a living room is created. A glass partition wall and curtains screen off either the reading area from the adjoining foyer – or offer arriving guests their first glimpses into the inviting atmosphere right at the receoption.
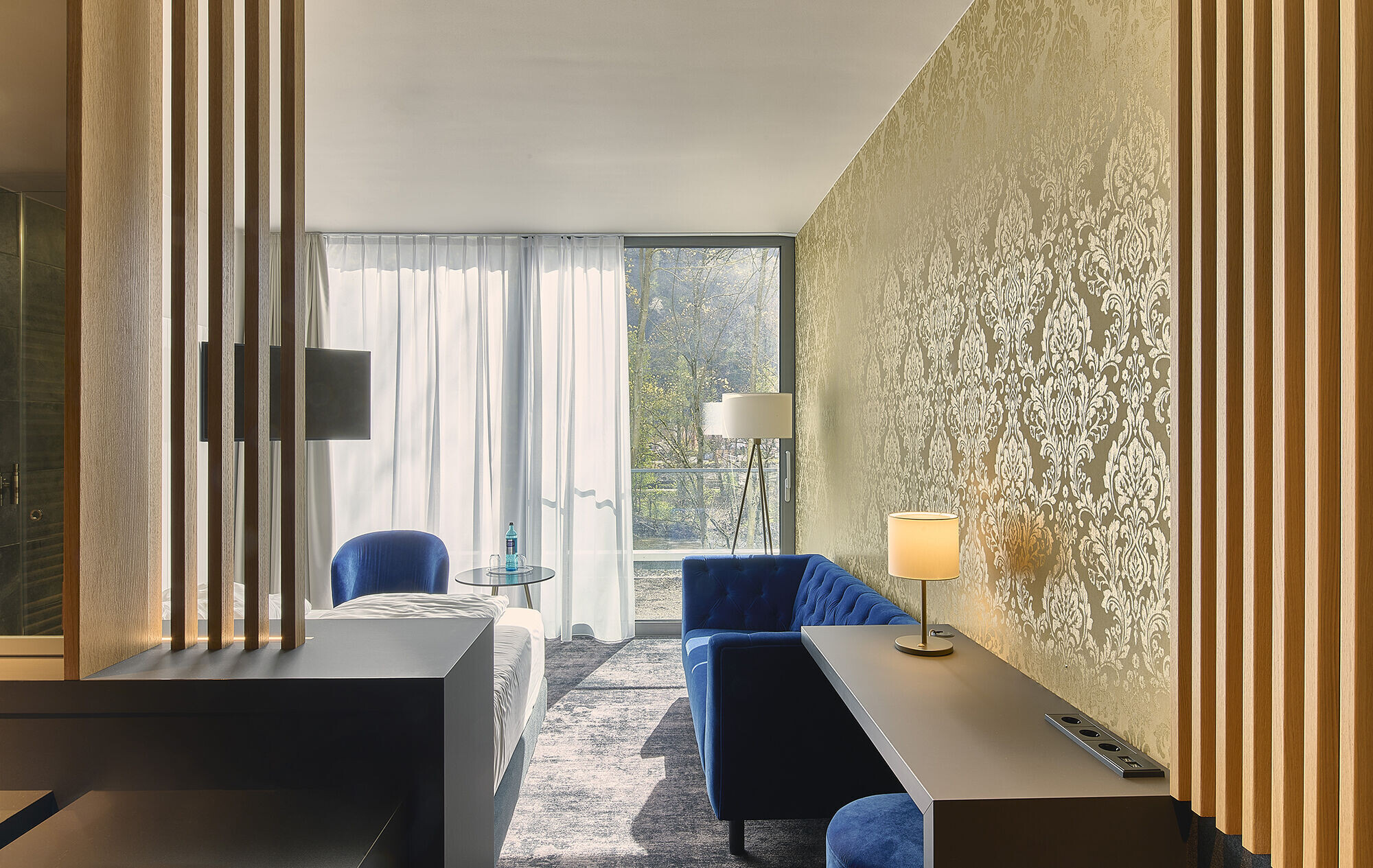
The restaurant is immediately adjacent to the lounge area and is likewise open and spacious in its design – with dark ceilings, wooden slats and velvety fabrics. A glass cube in the shape of a pebble set at an angle divides the room into zones, giving the option of curtaining off this area from the restaurant. The conference area of the hotel is screened off behind the reception in the direction of the spa, allowing events and conferences to be held in a quiet environment. The SkyLounge located on the roof of the hotel is particularly welcoming for guests to spend the evening. Distinguished by a relaxed atmosphere that is in particular defined by white varnished wood, bright flooring and colourful cords stretching below the dark ceiling, the bar with its elongated counter and lounge area opens out to the south. The spacious roof terrace has a virtually outdoor feeling with a panoramic view of the town, river and mountains – and a sky that appears quite near from up here.
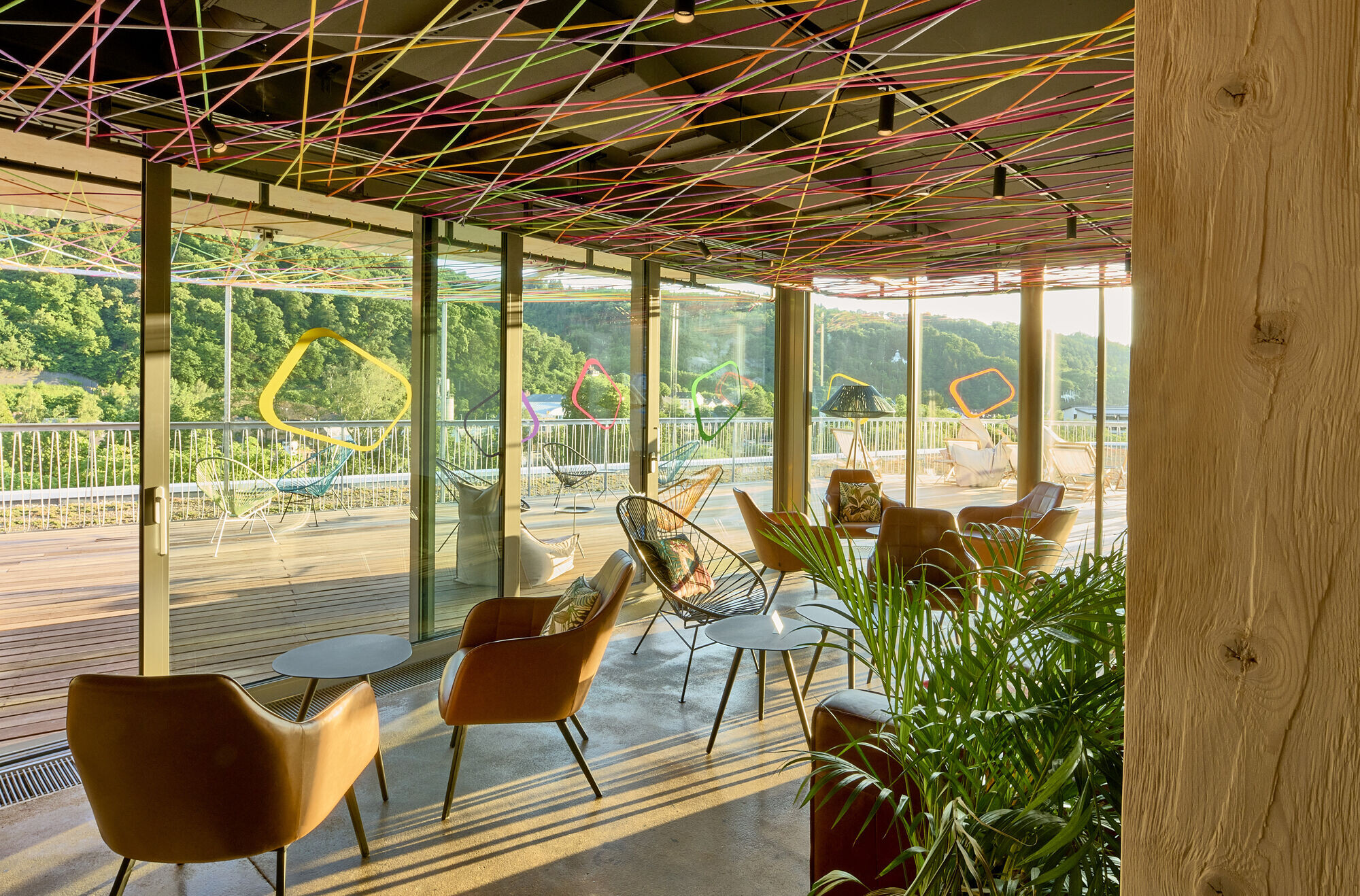
Three parameters were the focus of the design of the Emser
ThermenHotel: The need to offer guests an ambience conducive to
well-being and relaxation, to develop the hotel and spa as a
harmonious ensemble of buildings and – last but not least – to
facilitate an economical operating method.
