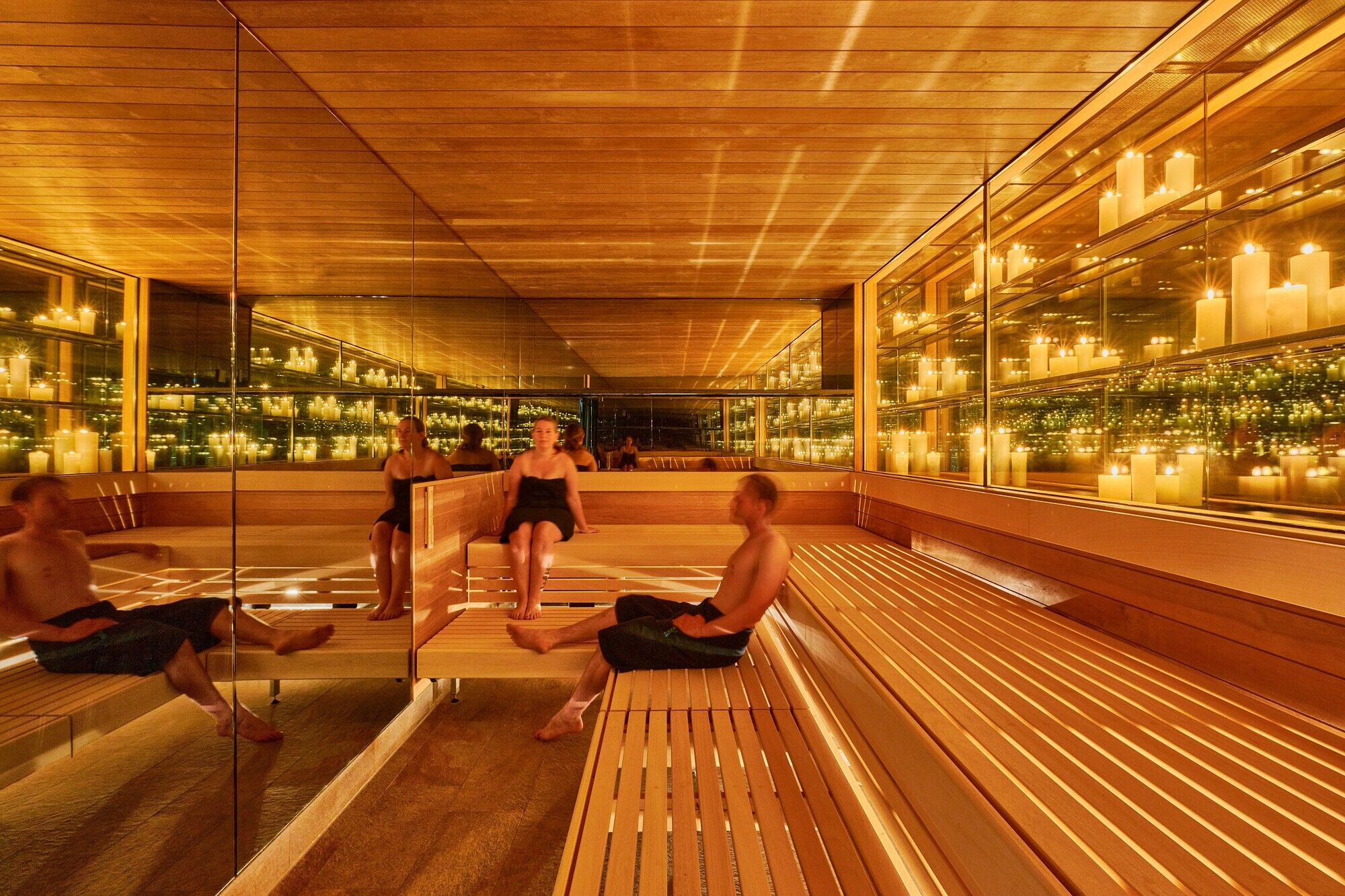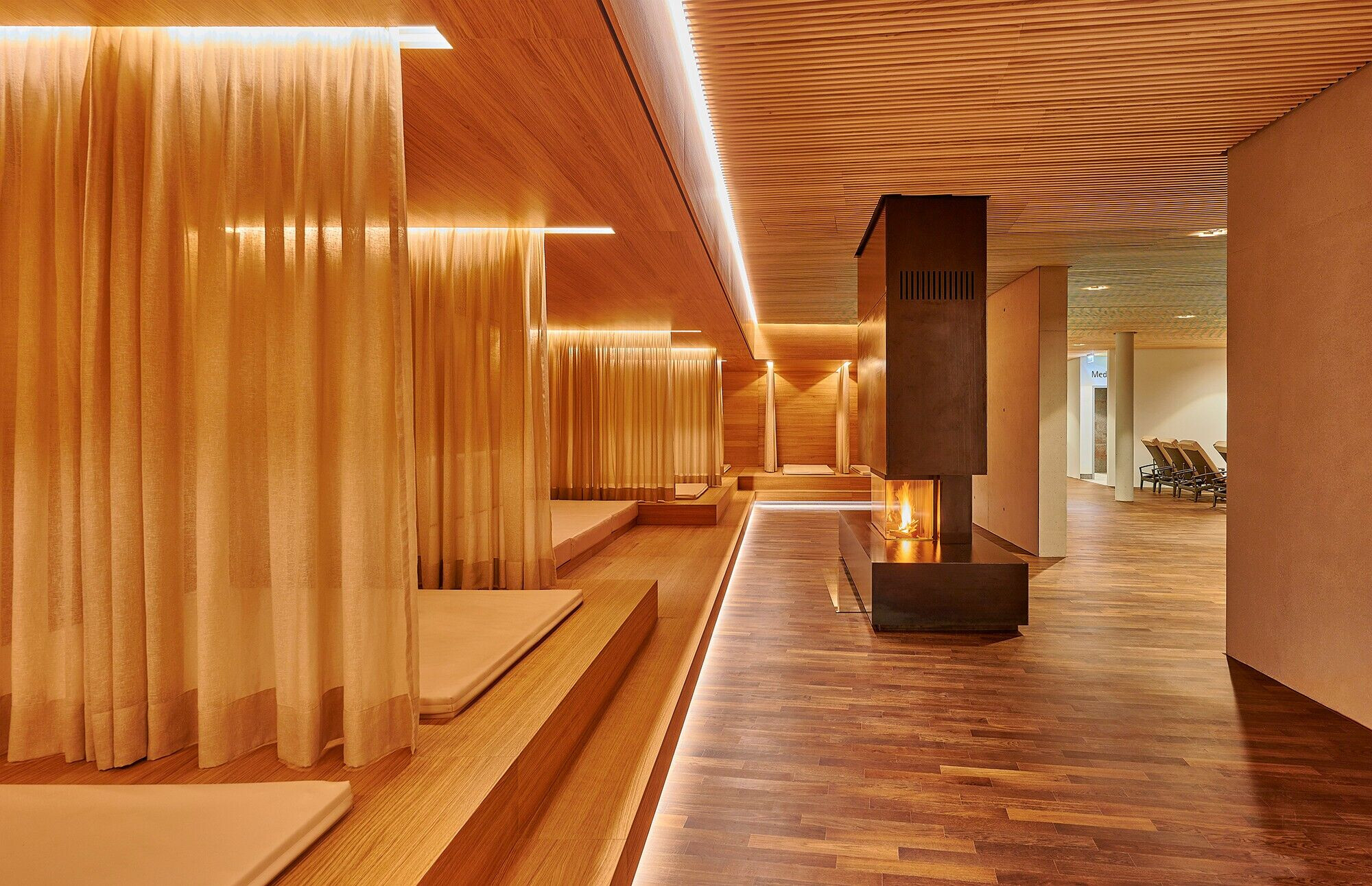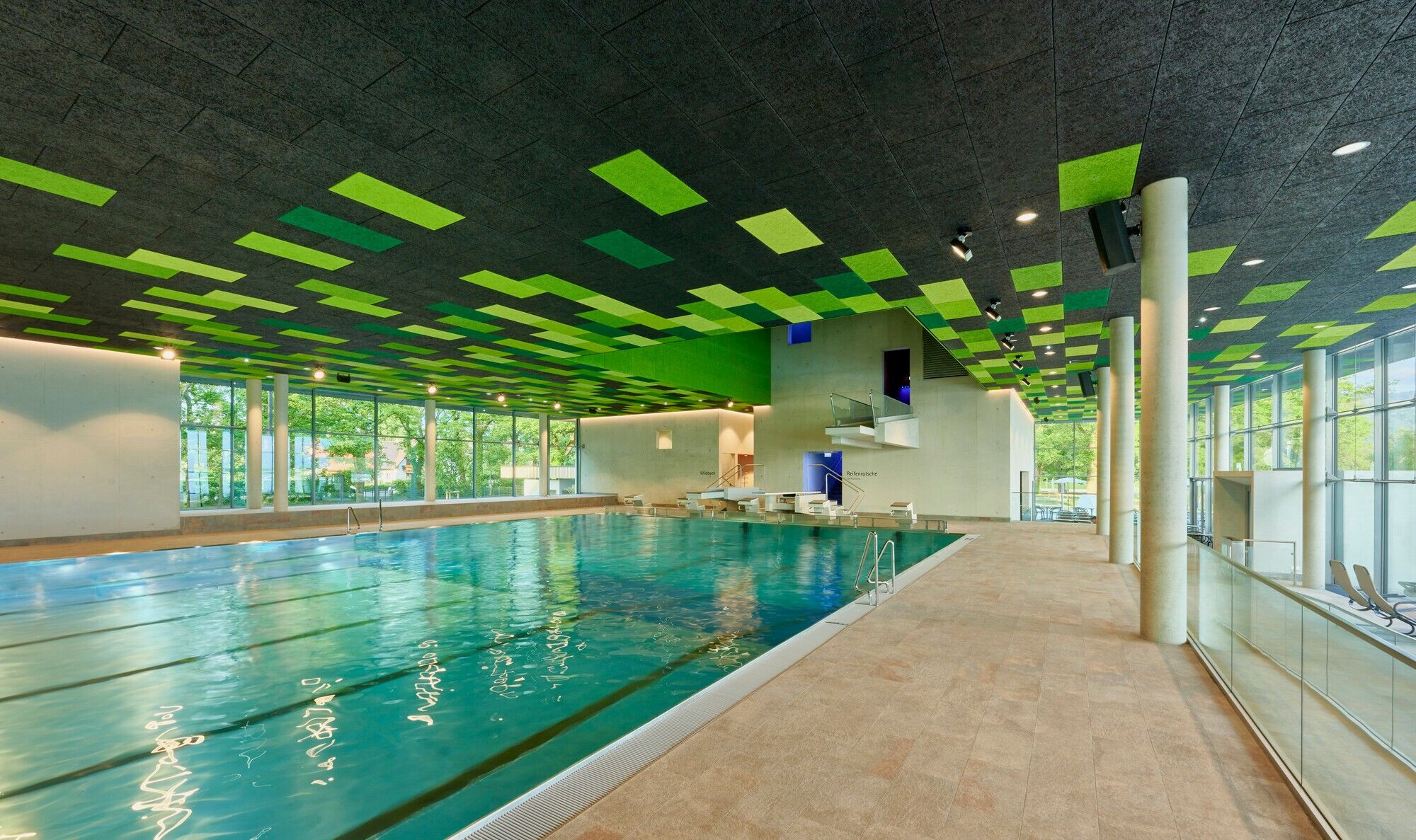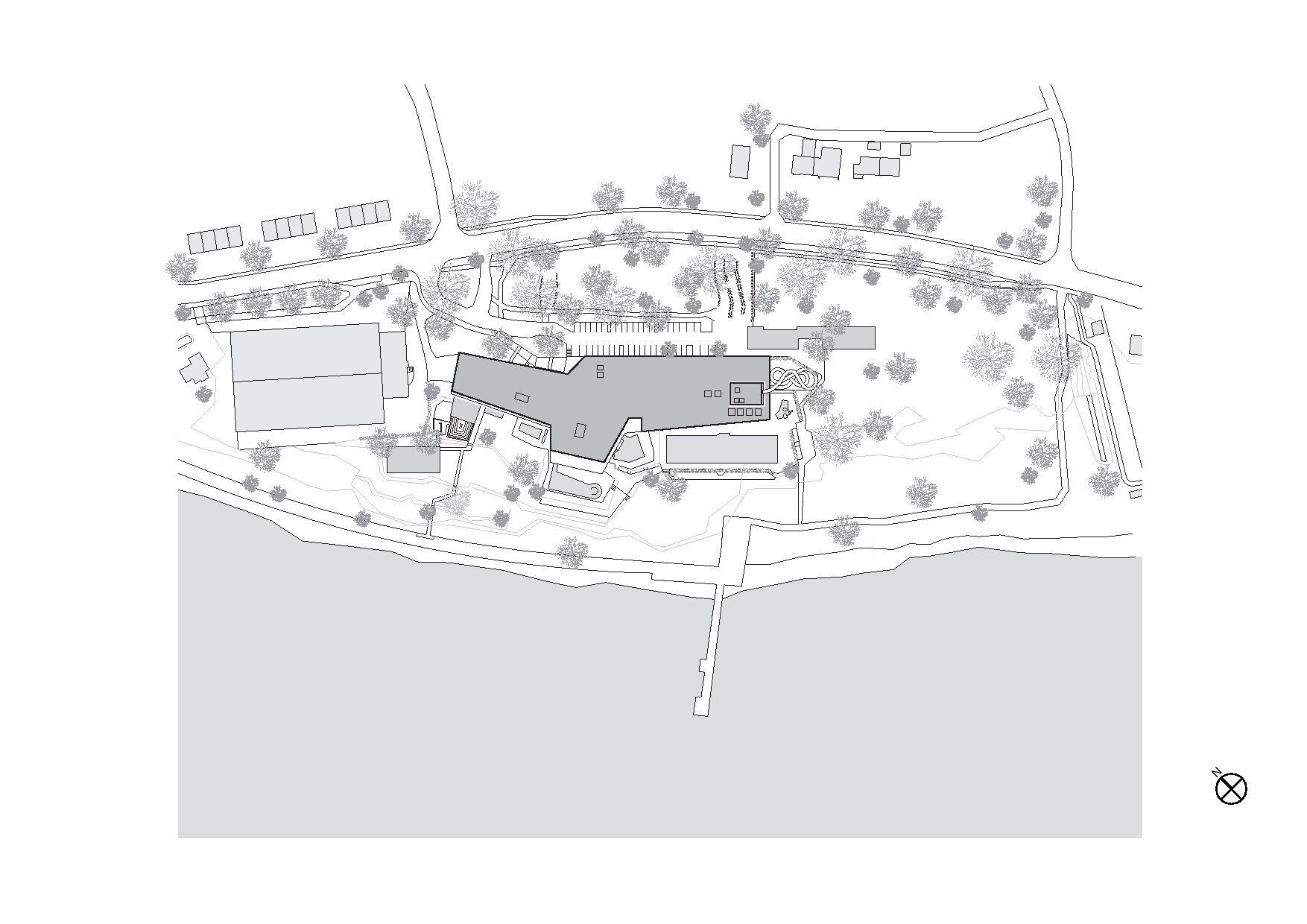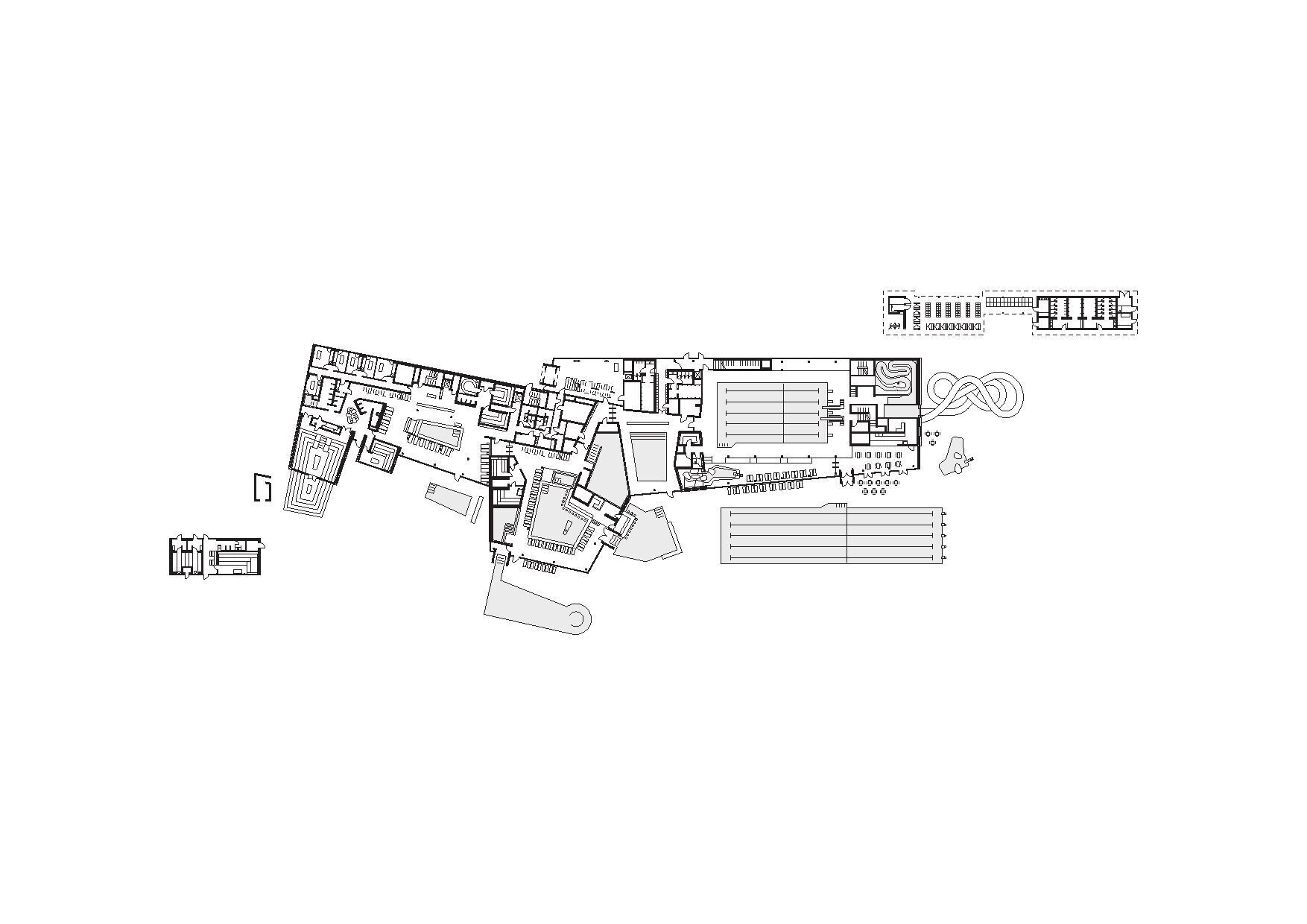Sports and family spa with thermal baths, sauna area, and catering facilities
The new Therme Lindau building is gently nestled in the landscape with its old trees, directly on the shores of Lake Constance. The sports and family pool with thermal baths, generous sauna and wellness areas, and catering facilities extends over two levels. With a clear and calm design on the outside, the interior of the building is characterised by a variety of spatial scenarios serving different functions. The architectural vocabulary derives from the surrounding natural space – rock slabs, stones, and vegetation distinguish the design, which can be explored like a landscape.

The lakeside property with its old trees is a particularly sensitive area in terms of the landscape. Previously, this site was occupied by the aging Eichwald lido, which is now replaced by the new Therme Lindau. The elongated and horizontally layered building is formally aligned with the edge of the shore and sits unobtrusively in the greenery like a stone floe. On the ground floor, the spa is designed like a landscape, broken up by individual boulders. The various experience areas are accommodated inside these blocks, where visitors can explore them. Above this is the second level, which is layered like a stone floe on a lake, gently embedded in the landscape between Eichwald and Lake Constance. Projections and recesses structure the building, forming distinctive references to the exterior.
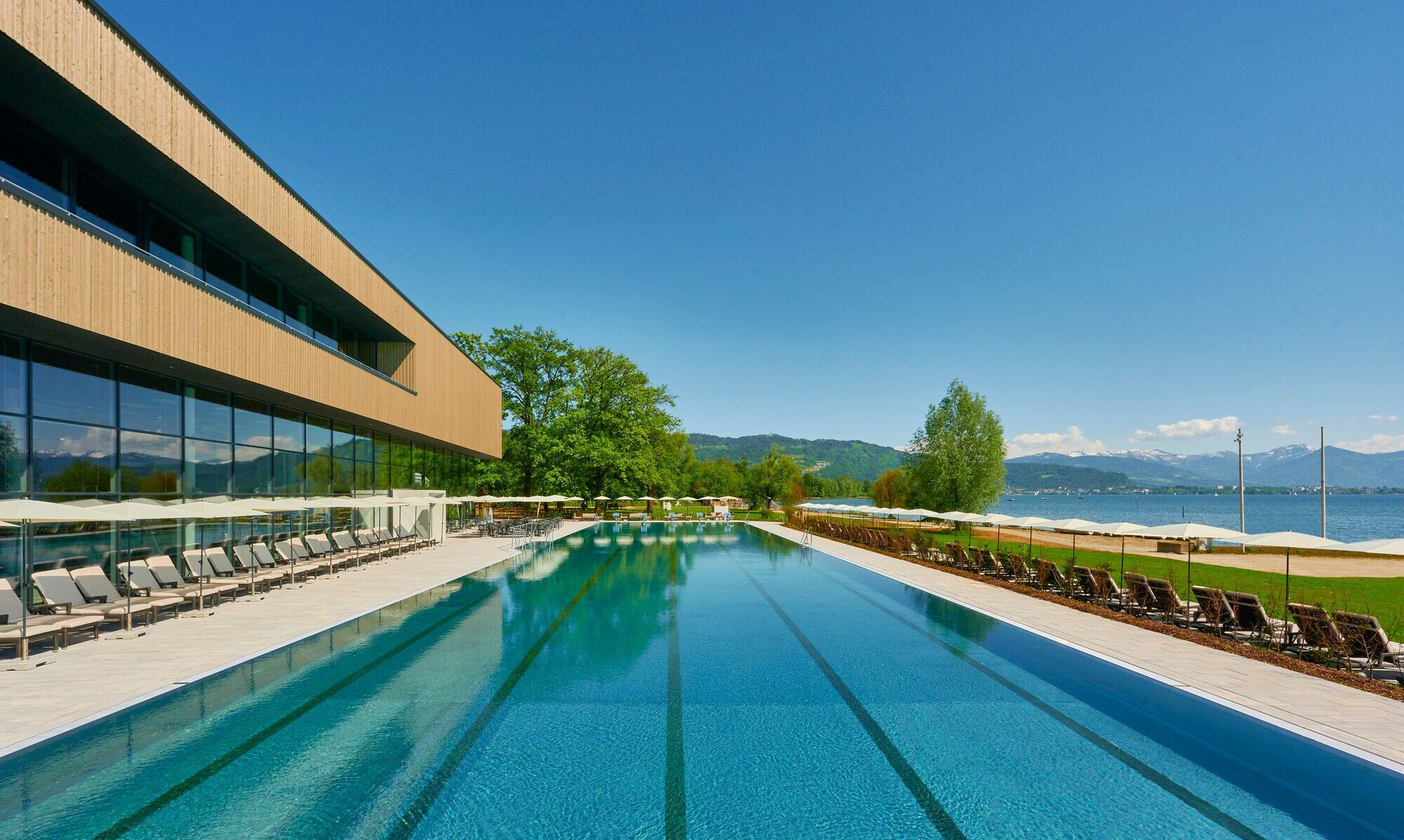
From a thematic point of view, Therme Lindau comprises three different areas: a family and sports section, a spa and wellness area, and a spacious sauna world with a total of twelve indoor and outdoor saunas. In addition, there are catering facilities and a fitness area. To the south, the spa opens up onto the lakeshore, offering a fantastic view of Lake Constance and the mountains. The entrance area and changing rooms act as a backbone facing north. The swimming level in the interior is designed like a landscape: the pools and wellness areas are partly accommodated in expressively shaped volumes. They structure the ground floor and create exciting spatial scenarios. Voids connect the levels with each other, creating visual references, widening the building upwards and allowing daylight to enter the building. The reference to the exterior space is perceptible on all sides, and the changing interplay of light and shadow lends the interiors an emotional effect.
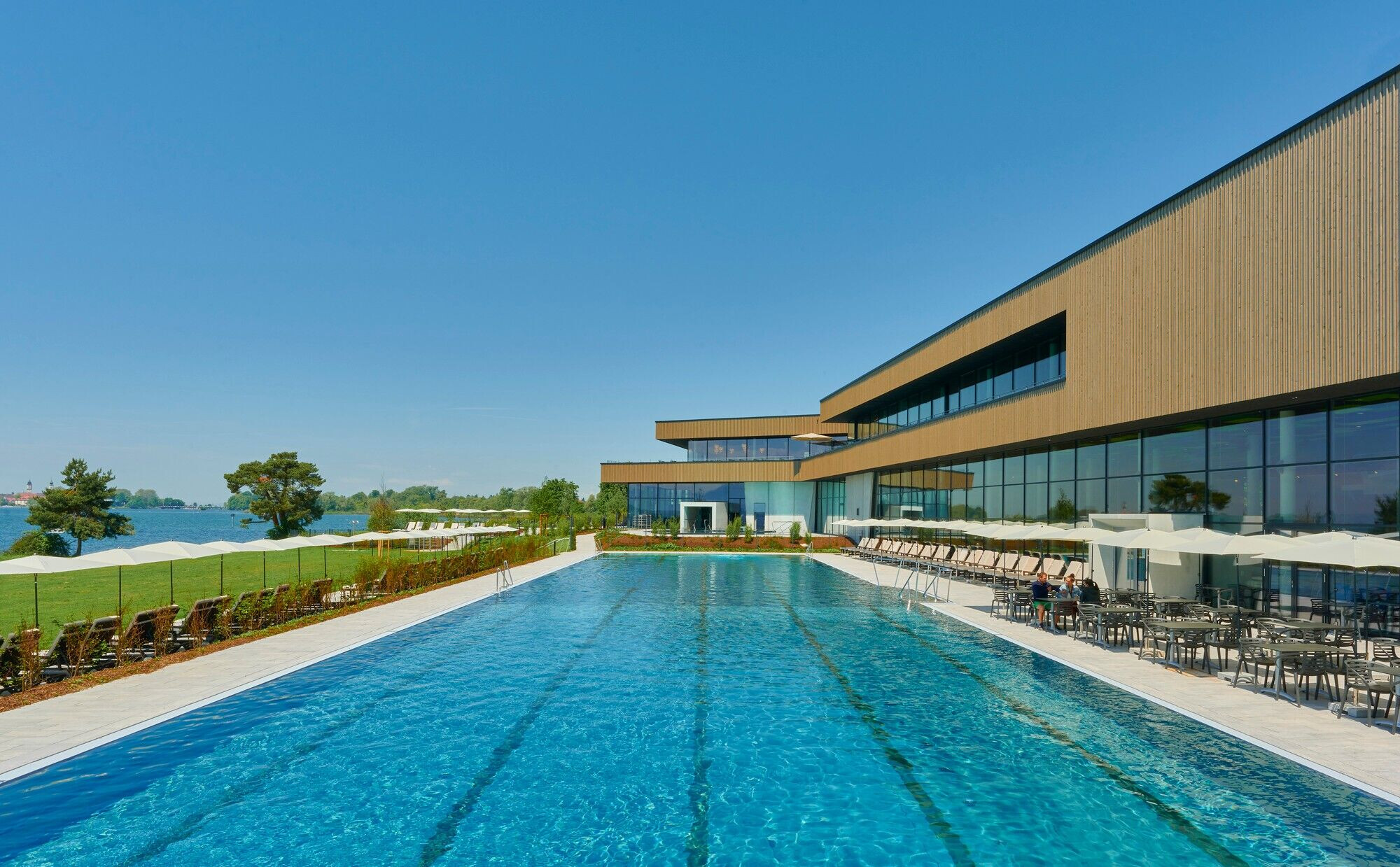
The family and sports pools are located to the east and generously opens up to the north and south – towards the forest and the lake. The bathing area features a 25-metre swimmer’s pool with diving area, a teaching pool, a slide complex with torrent, a toddler’s area, and a restaurant. This also serves the lido area, as the eastern part of the site continues to be used as a lido and outdoor pool area, which is accessed separately from the thermal baths and a single-storey building providing changing rooms and sanitary facilities.
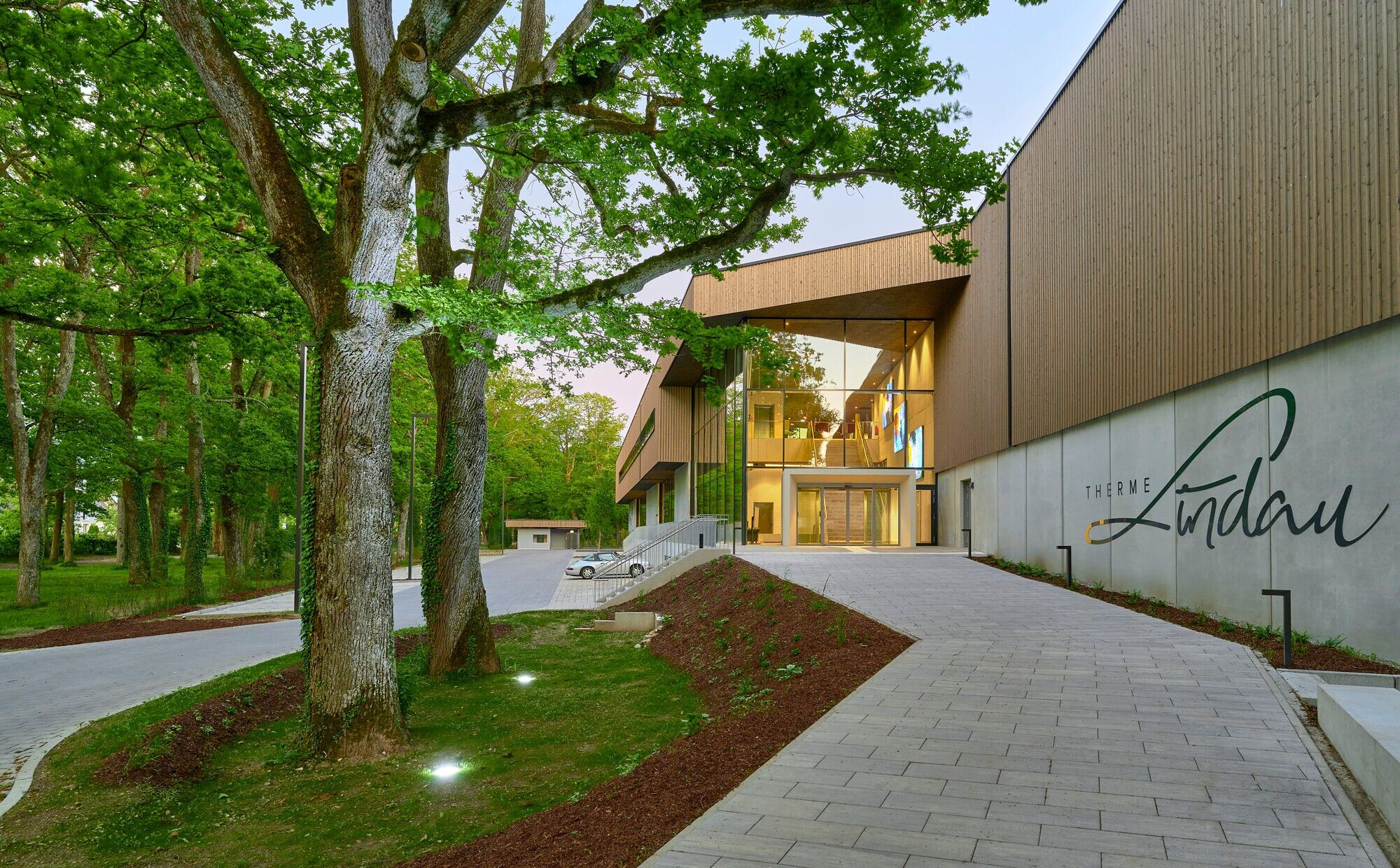
Along the exterior façade, a 50-metre swimmer’s pool is located in front of the indoor family and sports section. Next to it is a toddler area. Centrally located in the middle of the building is the spa area with indoor thermal pool and pool bar. In addition to the panoramic view of the lake and mountains, a void extending over two floors lends the interior of the thermal baths a special atmosphere. A cave-like brine pool, a Jacuzzi, a spring pool, a steam bath, and a Finnish sauna are all part of the spa world. In addition, there is an outdoor thermal pool, also with a pool bar, with a second outdoor thermal pool being located in front of the south façade.
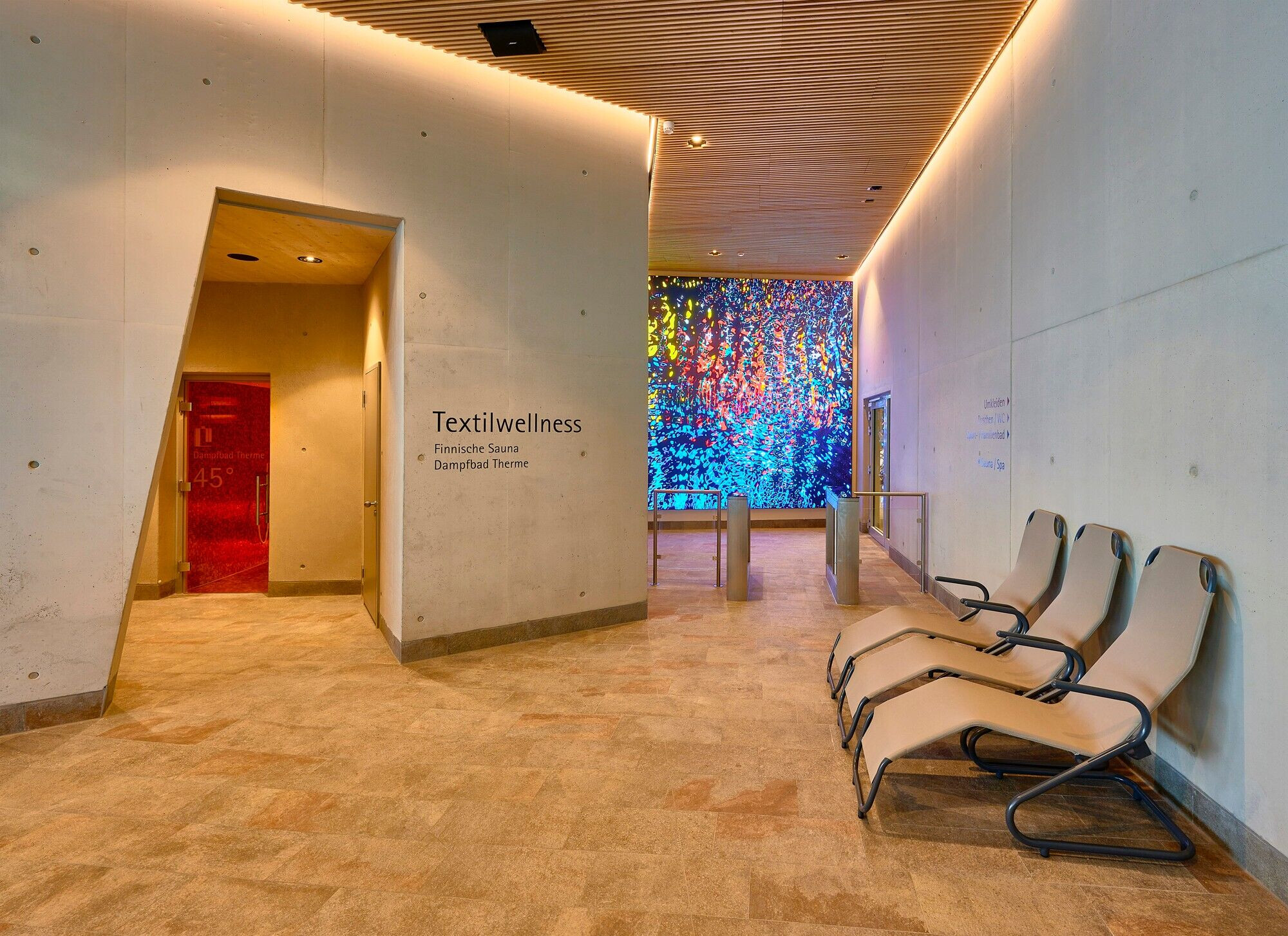
The two-storey sauna area adjoins the thermal baths to the west and, with its sauna garden and outdoor sauna, merges into the lakeside area with a direct connection to Lake Constance. Ten different saunas, indoor and outdoor plunge pools, relaxation rooms, and private spa areas provide a wide range of sauna and wellness options – lake view and Alpine panorama always included. In addition to the sauna area, there are two restaurants on the upper floor for the sauna area and thermal baths. Voids connect them to the ground floor, providing a view of the pools below. In the east, above the sports and leisure pool, are the fitness area and the changing rooms.
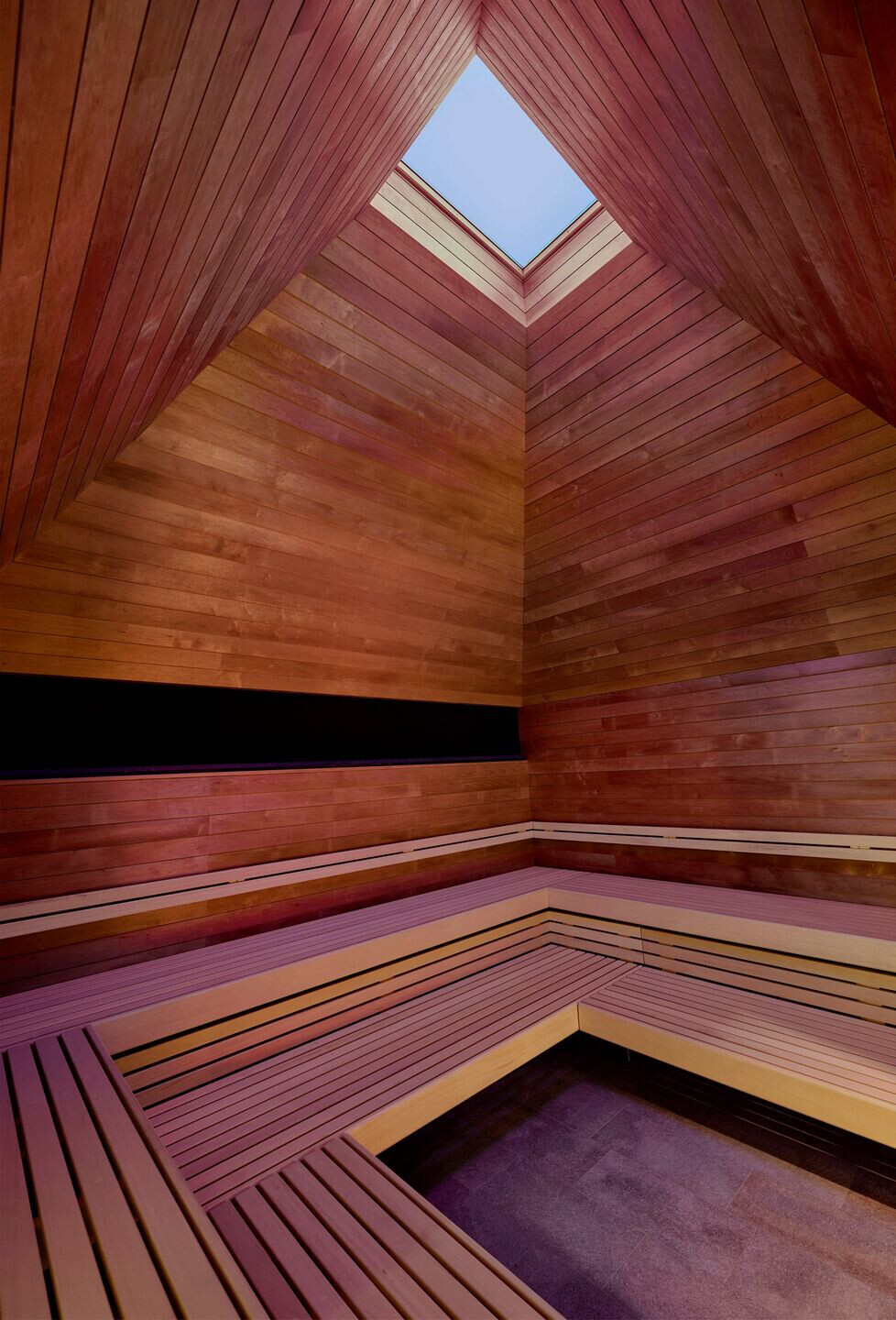
Calm and subtle materials such as fair-faced concrete, wood, tiles, mosaics, and glass characterise the interior of Therme Lindau. The special atmosphere is created by the interplay with the surrounding landscape, the varied views in and out, and the changing interplay of light and shadow in the building. Colours and materials take up the nature theme in an abstract form – lighting scenarios and colour accents full of atmosphere add highlights: The coloured ceiling design in different shades of green in the family and sports area makes the natural space seem to flow through the building and dissolves boundaries. The interplay of wide spaces, cave-like niches, sloping walls, clear edges, and soft shapes creates quiet and lively zones, places of retreat and places of encounter. Again and again, new perspectives, captivating spaces, and atmospheric moods open up – just like a (natural) spectacle.
