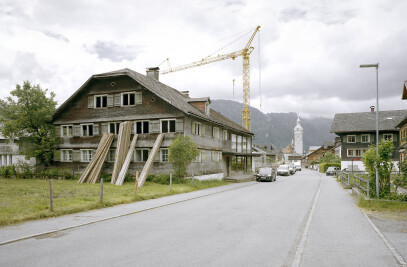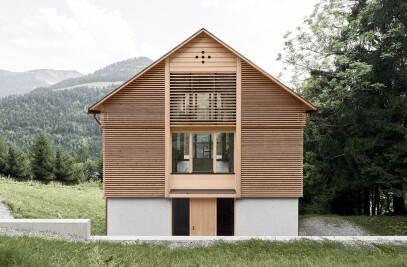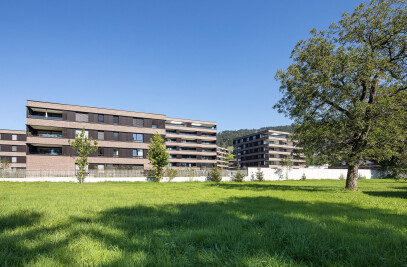With the new Engelbach kindergarten, a unique, unmistakable world for children has emerged between the Grindel Canal and Hasenfeldstrasse. A place with a homey feel that is characterized by an aura of great relaxation. A kindergarten that combines the potential of the place with the requirements of modern pedagogy.
The outside space plays an important role in this. Accordingly, the new kindergarten is located away from the street and thus creates space for an openly designed, publicly usable space of high quality. The maximized outdoor area with the children's playground and public playground is oriented towards the Grindel Canal and offers children and residents of the area a high-quality adventure space in the countryside.

The new building of the kindergarten is designed as a compact, two-storey structure, which conceals a multi-layered inner world. Openness to the inside and outside, generous access, and communication zones. All areas of the house are connected via three staircases and the children's traffic flows, which are dense at rush hour, are unbundled.

On the upper floor - on the "Belletage" - the group rooms are equally on one level. The five units with movement space and communication zone function as an independent area within the building. All groups are oriented consistently towards the southeast, which ensures optimal exposure and tanning during the core hours of the kindergarten in the morning.

Weather-protected play terraces expand the functionality of the rooms behind, create a pleasant transition space and convey a strong relationship to the surrounding high-quality outdoor play area. The simple and straightforward organization of the new kindergarten facilitates orientation and thus forms the ideal conditions for communicative learning and play landscape.

The external and internal appearance is characterized by a delicate architectural language, which in its scale finds motifs in the special use. Natural local wood and windows framed in metal characterize the simple yet atmospheric semantics of the house.


The material concept in the interior creates a mood appropriate to the use but remains reserved. Solid surfaces made of wood, mineral materials, and carefully coordinated colors enrich the room with their pleasant appearance and feel and leave the children and educators enough freedom to develop themselves.
The building was built as a mixed construction of wood and concrete, which can meet today's energetic and ecological requirements, especially regarding sustainability. A basic structure of stiffening core walls is supplemented by prefabricated wall and ceiling elements made of wood. The use of high-quality, ecological, and regionally available materials, energy-efficient building technology systems, and the use of renewable energy, protect nature and the environment, making a positive contribution to sustainability.

























































